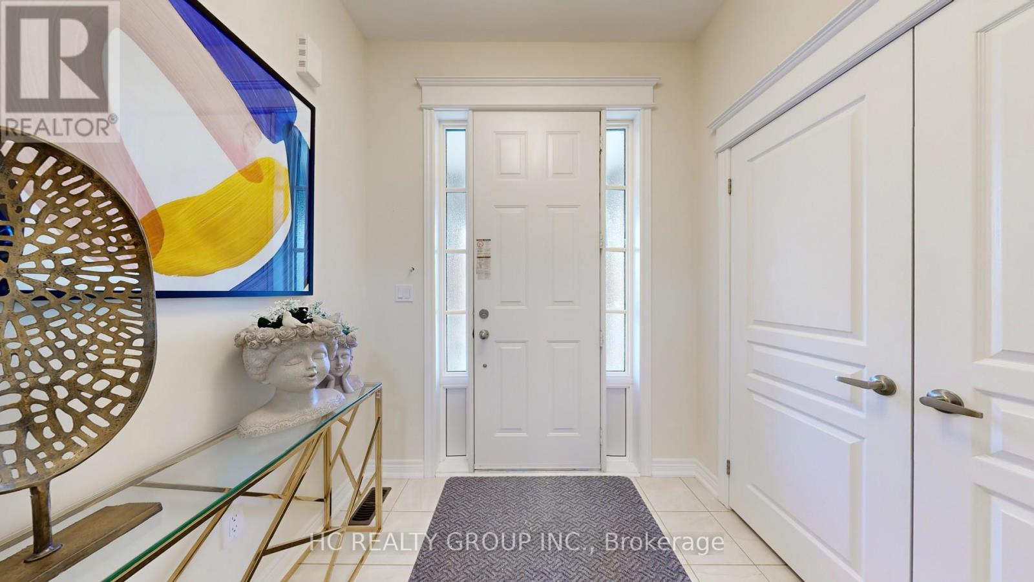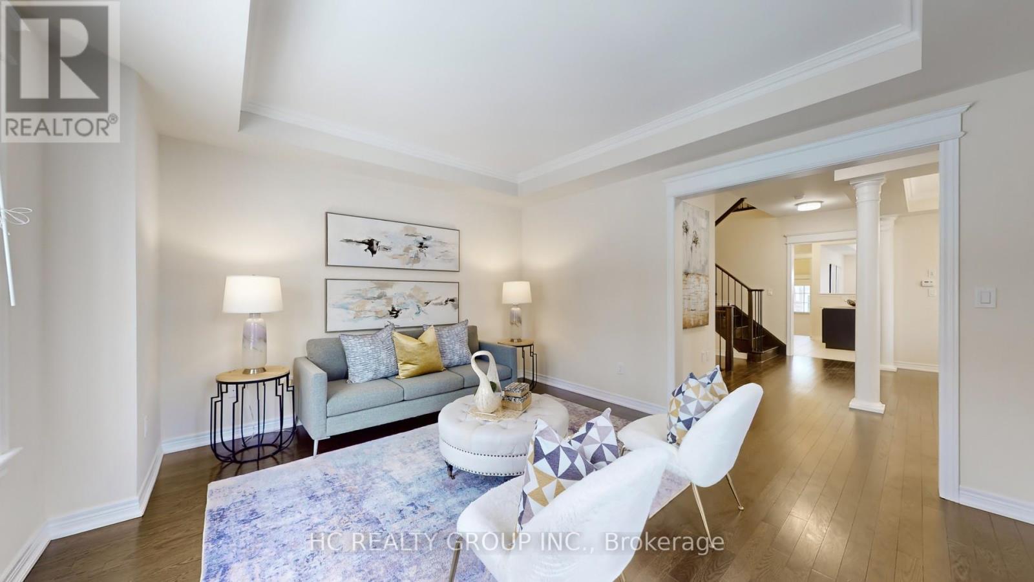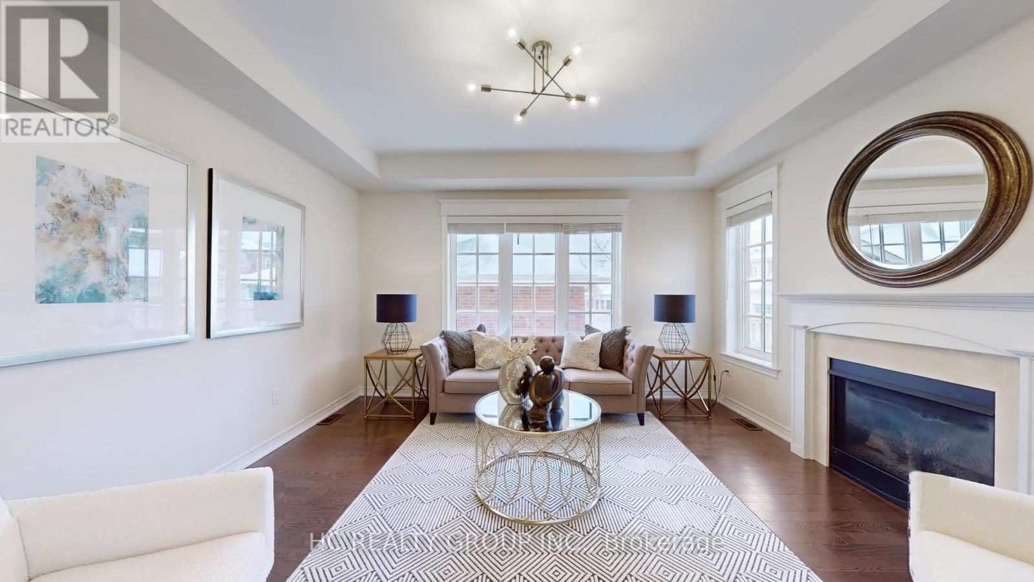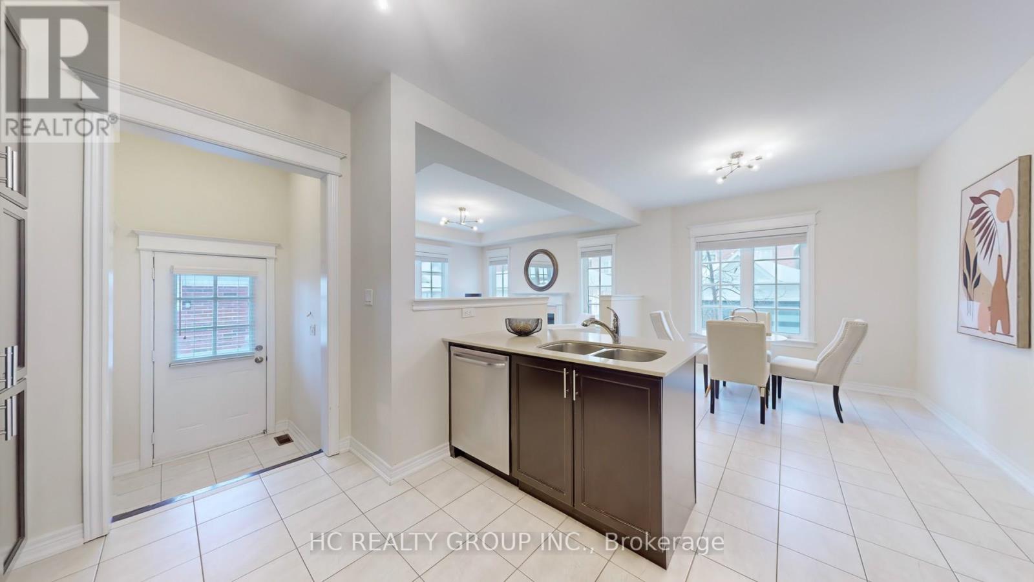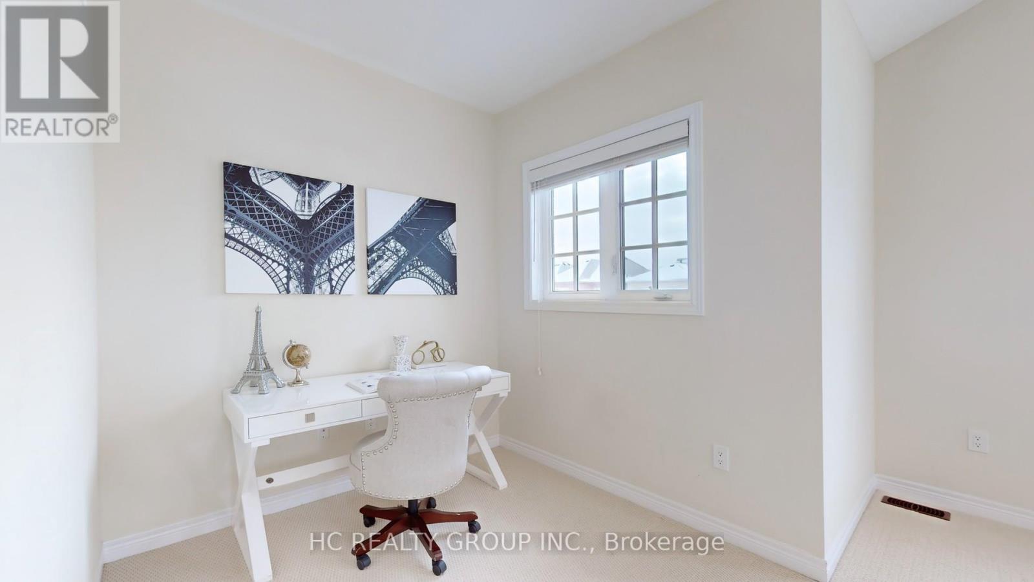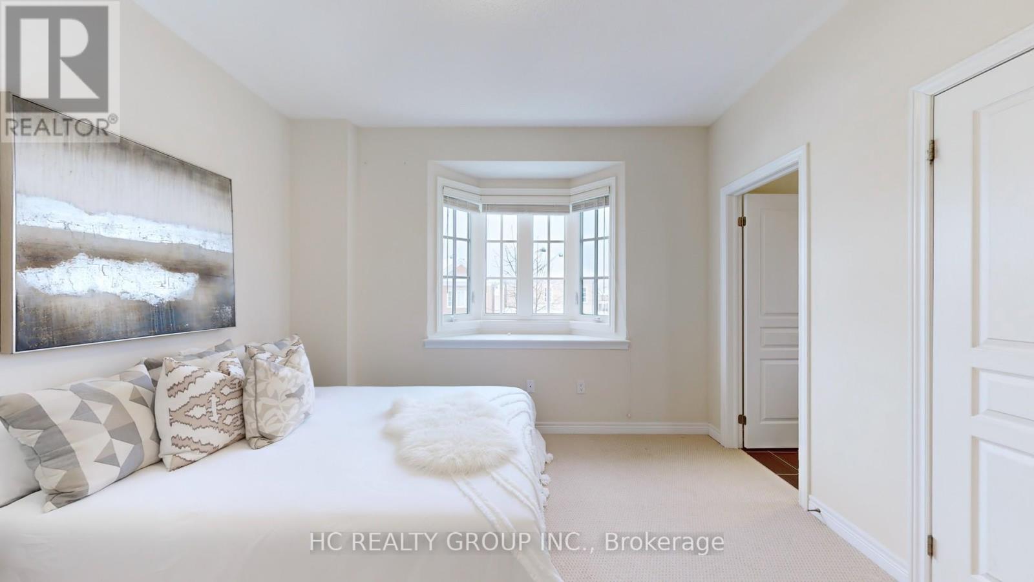201 Paradelle Drive Richmond Hill, Ontario L4E 1B8
$1,099,000
Discover this stunning corner-lot detached home with a double car garage, located in the prestigious Oak Ridges neighborhood of Richmond Hill. Featuring 3 spacious bedrooms and approx.2,500 sq ft of luxurious living space, 9' ceilings on the main floor and modern upgrades throughout. The open-concept kitchen boasts granite countertops, while hardwood floors enhance the entire main floor. The master bedroom includes a 4-piece ensuite for added comfort. Conveniently situated near Hwy 404, the GO Train, Lake Wilcox, parks, community centers, top-rated schools, golf courses, and shopping. **** EXTRAS **** S/S Fridge, S/S Gas Stove, S/S Microwave,S/S Dishwasher, All Light Fixtures and window covering, Washer and Dryer (id:24801)
Property Details
| MLS® Number | N11927065 |
| Property Type | Single Family |
| Community Name | Oak Ridges Lake Wilcox |
| Features | Irregular Lot Size |
| ParkingSpaceTotal | 2 |
Building
| BathroomTotal | 3 |
| BedroomsAboveGround | 3 |
| BedroomsTotal | 3 |
| Appliances | Garage Door Opener Remote(s) |
| BasementDevelopment | Unfinished |
| BasementType | N/a (unfinished) |
| ConstructionStyleAttachment | Detached |
| CoolingType | Central Air Conditioning |
| ExteriorFinish | Brick, Stone |
| FireplacePresent | Yes |
| FlooringType | Hardwood, Ceramic, Carpeted |
| FoundationType | Poured Concrete |
| HalfBathTotal | 1 |
| HeatingFuel | Natural Gas |
| HeatingType | Forced Air |
| StoriesTotal | 2 |
| SizeInterior | 1999.983 - 2499.9795 Sqft |
| Type | House |
| UtilityWater | Municipal Water |
Parking
| Detached Garage |
Land
| Acreage | No |
| Sewer | Sanitary Sewer |
| SizeDepth | 108 Ft |
| SizeFrontage | 38 Ft ,4 In |
| SizeIrregular | 38.4 X 108 Ft ; Corner |
| SizeTotalText | 38.4 X 108 Ft ; Corner |
Rooms
| Level | Type | Length | Width | Dimensions |
|---|---|---|---|---|
| Second Level | Primary Bedroom | 6.4 m | 2.44 m | 6.4 m x 2.44 m |
| Second Level | Bedroom 2 | 4.27 m | 2.9 m | 4.27 m x 2.9 m |
| Second Level | Bedroom 3 | 3.66 m | 3.35 m | 3.66 m x 3.35 m |
| Main Level | Living Room | 4.27 m | 3.66 m | 4.27 m x 3.66 m |
| Main Level | Dining Room | 3.51 m | 3.35 m | 3.51 m x 3.35 m |
| Main Level | Kitchen | 3.2 m | 3.23 m | 3.2 m x 3.23 m |
| Main Level | Eating Area | 3.35 m | 3.23 m | 3.35 m x 3.23 m |
| Main Level | Family Room | 4.27 m | 4.11 m | 4.27 m x 4.11 m |
Interested?
Contact us for more information
Eva Cong
Salesperson
9206 Leslie St 2nd Flr
Richmond Hill, Ontario L4B 2N8
Mary Huang
Broker
9206 Leslie St 2nd Flr
Richmond Hill, Ontario L4B 2N8



