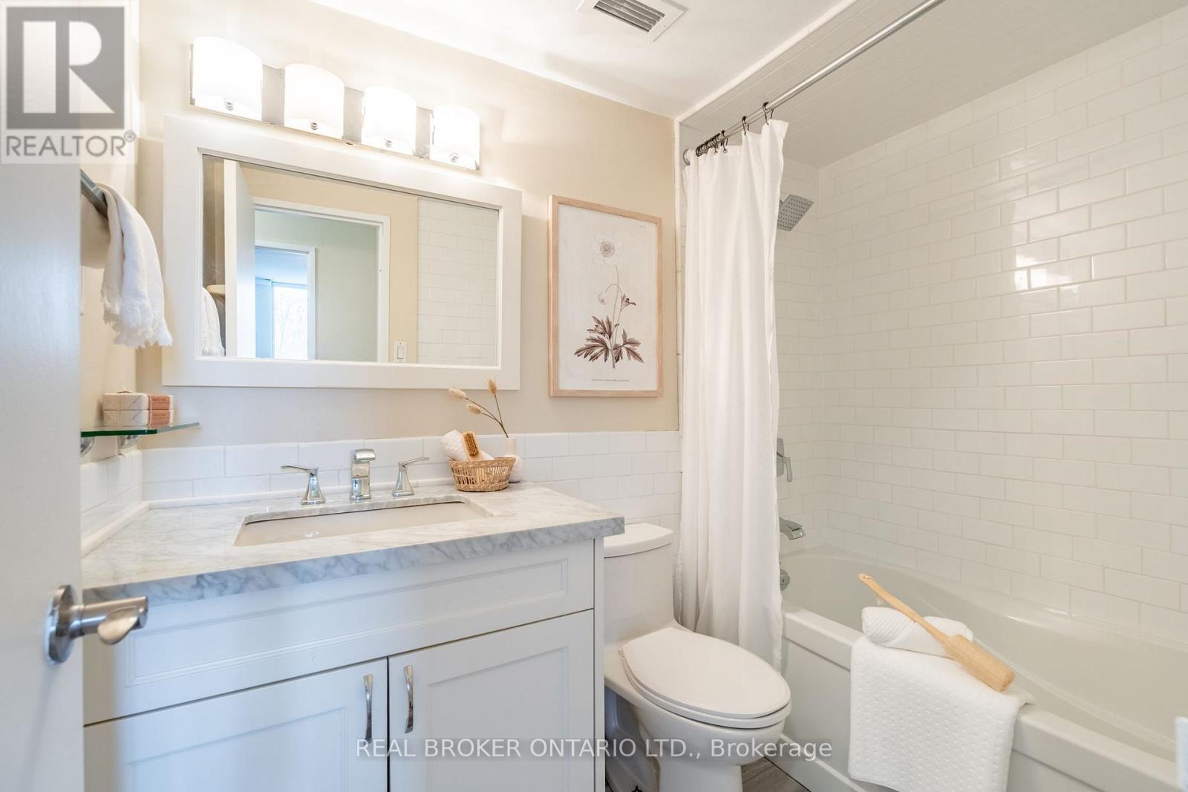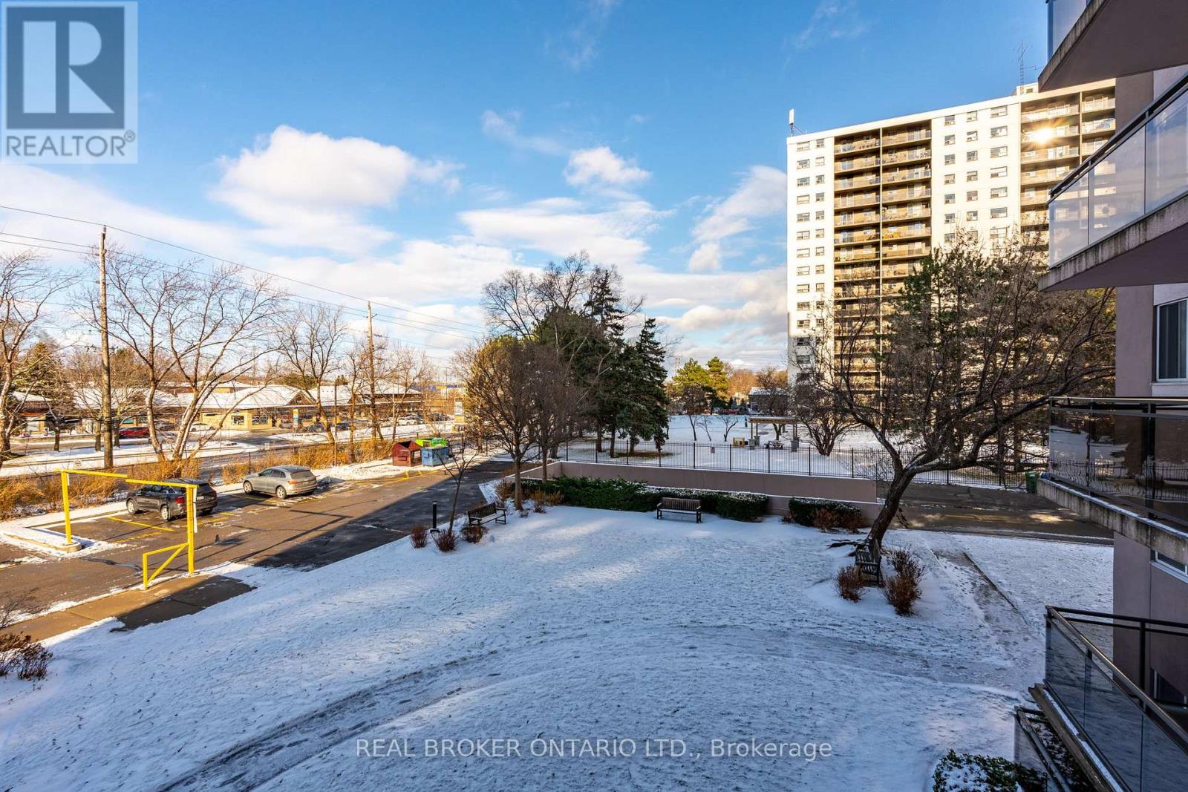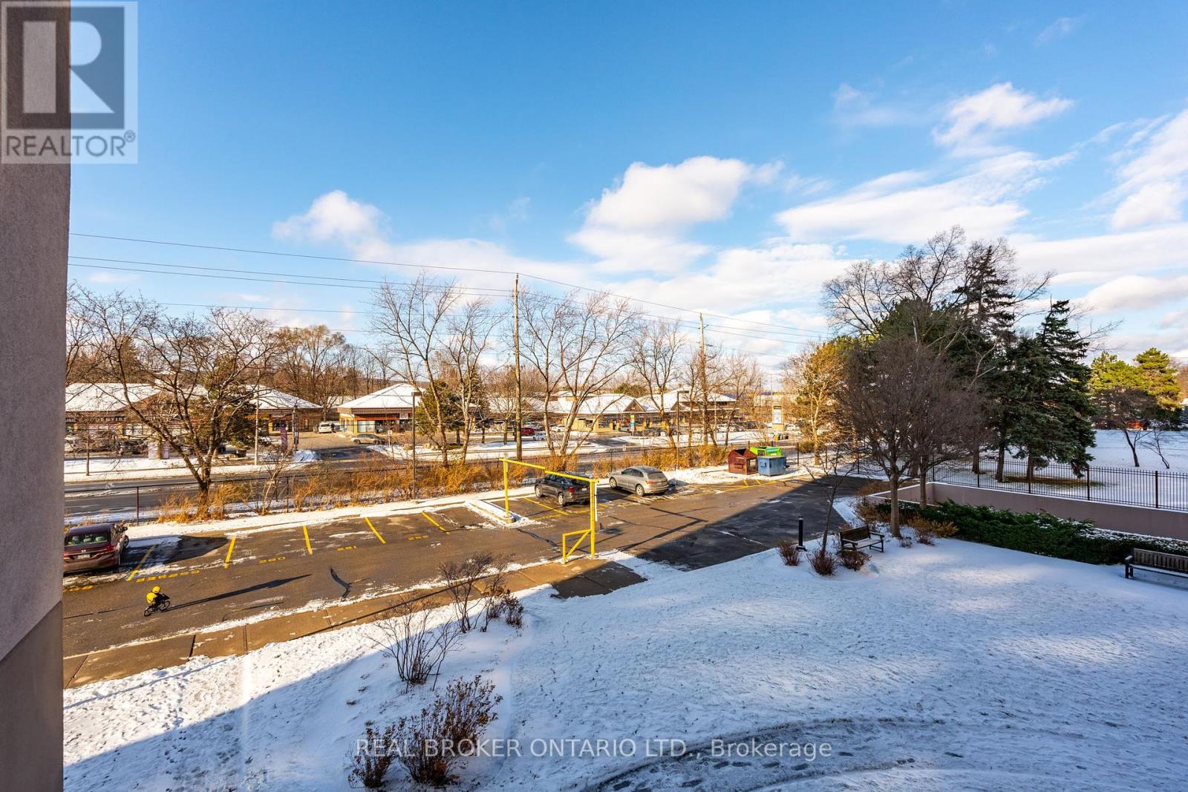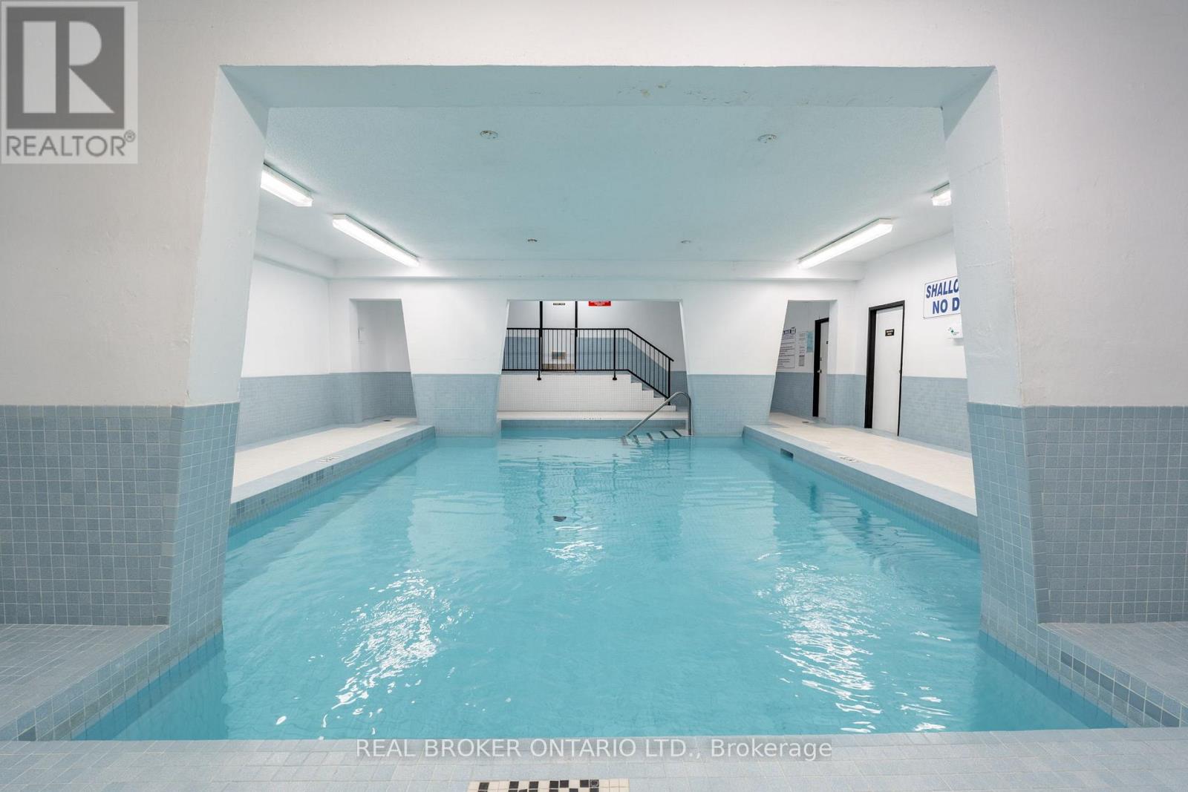201 - 975 Warwick Court Burlington, Ontario L7T 3Z7
$419,000Maintenance, Heat, Electricity, Water, Parking, Insurance, Cable TV, Common Area Maintenance
$726.52 Monthly
Maintenance, Heat, Electricity, Water, Parking, Insurance, Cable TV, Common Area Maintenance
$726.52 MonthlyWelcome to affordable, easy living in beautiful Aldershot! This freshly painted 2-bedroom condo is the perfect mix of comfort and convenience. The updated kitchen and bathroom add a modern touch, while the bright, inviting space makes you feel right at home. Located close to major highways and the GO station, getting where you need to go has never been easier. Whether youre a first-time buyer ready to start your homeownership journey or a downsizer looking for a simpler life, this condo checks all the boxes. Enjoy the fantastic amenities, including a games room/library, party room, indoor pool, and exercise room all designed to make life more enjoyable. Dont miss the chance to own a home that blends affordability with convenience in a location that cant be beat! (id:24801)
Property Details
| MLS® Number | W11884659 |
| Property Type | Single Family |
| Community Name | LaSalle |
| Amenities Near By | Hospital, Schools, Public Transit, Park |
| Community Features | Pet Restrictions |
| Features | Cul-de-sac, Balcony, Level, Carpet Free, Laundry- Coin Operated |
| Parking Space Total | 1 |
| Pool Type | Indoor Pool |
| View Type | City View |
Building
| Bathroom Total | 1 |
| Bedrooms Above Ground | 2 |
| Bedrooms Total | 2 |
| Amenities | Visitor Parking, Exercise Centre, Party Room, Sauna |
| Appliances | Garage Door Opener Remote(s), Dishwasher, Refrigerator, Stove |
| Exterior Finish | Stucco |
| Fire Protection | Controlled Entry, Smoke Detectors |
| Heating Fuel | Electric |
| Heating Type | Baseboard Heaters |
| Size Interior | 1,000 - 1,199 Ft2 |
| Type | Apartment |
Parking
| Underground | |
| Inside Entry |
Land
| Acreage | No |
| Land Amenities | Hospital, Schools, Public Transit, Park |
| Landscape Features | Landscaped |
| Zoning Description | Rm4-116 |
Rooms
| Level | Type | Length | Width | Dimensions |
|---|---|---|---|---|
| Main Level | Foyer | Measurements not available | ||
| Main Level | Living Room | 3.64 m | 6.72 m | 3.64 m x 6.72 m |
| Main Level | Dining Room | 2.57 m | 3.07 m | 2.57 m x 3.07 m |
| Main Level | Kitchen | 2.43 m | 3.54 m | 2.43 m x 3.54 m |
| Main Level | Primary Bedroom | 3.15 m | 4.19 m | 3.15 m x 4.19 m |
| Main Level | Bedroom 2 | 2.85 m | 4.24 m | 2.85 m x 4.24 m |
https://www.realtor.ca/real-estate/27720003/201-975-warwick-court-burlington-lasalle-lasalle
Contact Us
Contact us for more information
Jeff Osborne
Salesperson
130 King St West #1900d
Toronto, Ontario M5X 1E3
(888) 311-1172
(888) 311-1172
www.joinreal.com/










































