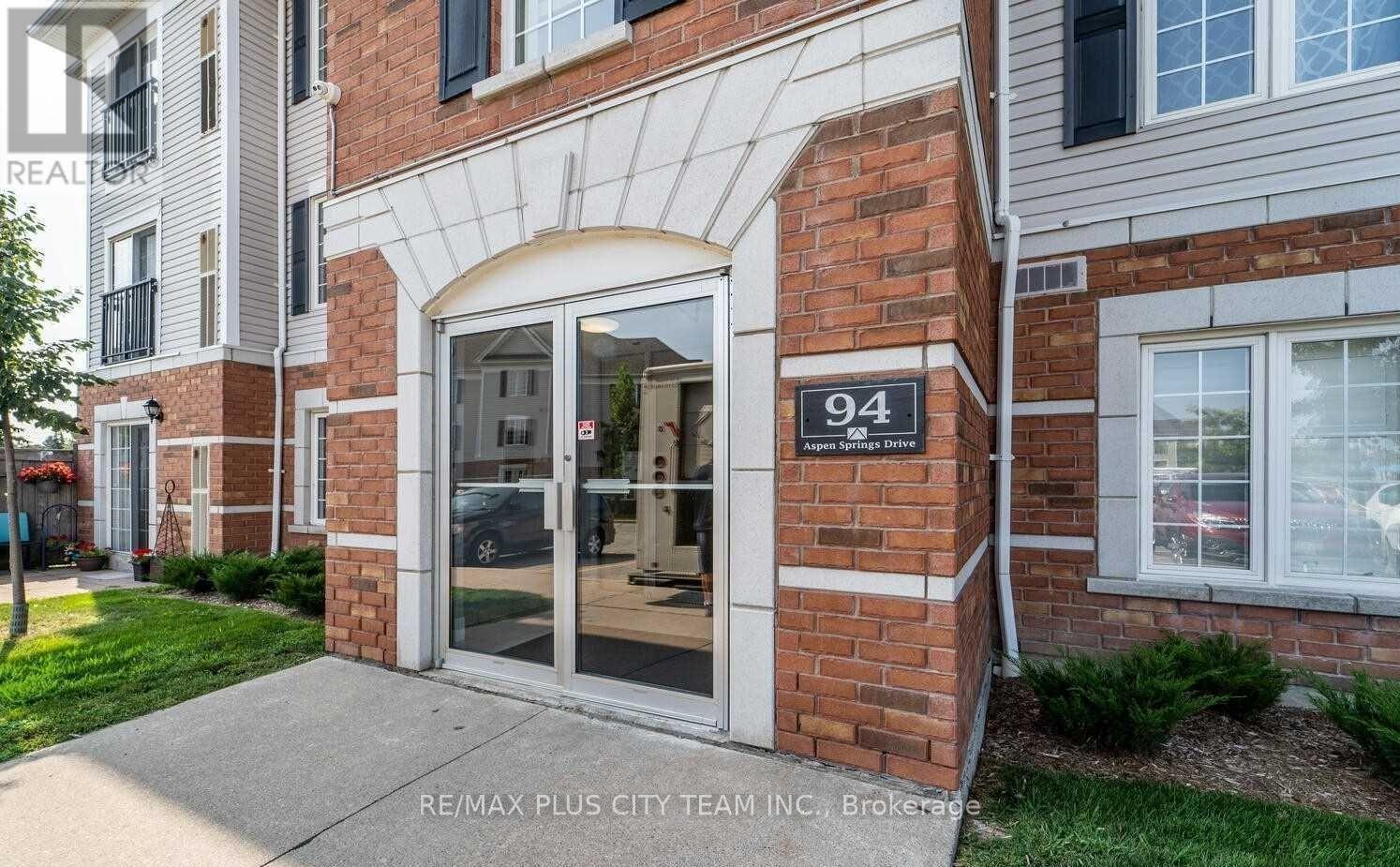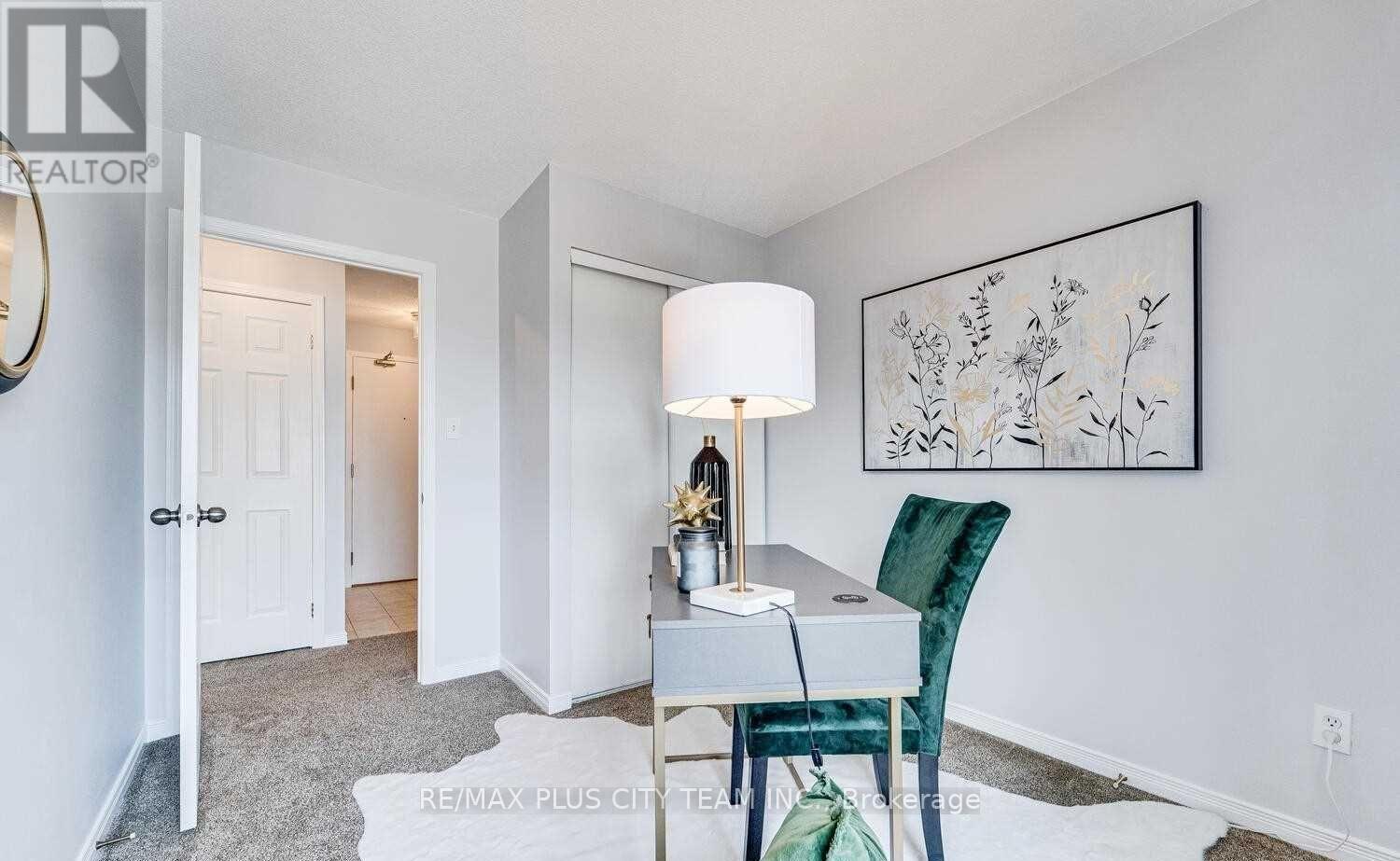201 - 94 Aspen Springs Drive Clarington, Ontario L1C 5N4
$2,200 Monthly
Discover this well-maintained end-unit condo available for lease in the desirable Aspen Springs community. This bright and spacious 2-bedroom unit offers a functional open-concept layout, a modern kitchen with a backsplash, stainless steel appliances, and ample storage space. Enjoy the convenience of in-suite stackable laundry and the charm of a Juliette balcony. Located in a prime area, this condo is close to shopping, schools, parks, and public transit, making everyday errands hassle-free. With easy access to Highway 401 and the upcoming GO Train station, commuting is convenient and stress-free. This condo offers a comfortable and connected lifestyle, making it an ideal choice for renters looking to settle in a vibrant neighborhood. Dont miss out on this fantastic leasing opportunity! (id:24801)
Property Details
| MLS® Number | E11929643 |
| Property Type | Single Family |
| Community Name | Bowmanville |
| AmenitiesNearBy | Public Transit |
| CommunityFeatures | Pet Restrictions, Community Centre |
| ParkingSpaceTotal | 1 |
Building
| BathroomTotal | 1 |
| BedroomsAboveGround | 2 |
| BedroomsTotal | 2 |
| Amenities | Recreation Centre, Exercise Centre, Storage - Locker |
| Appliances | Dishwasher, Dryer, Microwave, Refrigerator, Stove, Washer |
| CoolingType | Central Air Conditioning |
| ExteriorFinish | Brick |
| FlooringType | Carpeted |
| HeatingFuel | Natural Gas |
| HeatingType | Forced Air |
| SizeInterior | 699.9943 - 798.9932 Sqft |
| Type | Apartment |
Land
| Acreage | No |
| LandAmenities | Public Transit |
Rooms
| Level | Type | Length | Width | Dimensions |
|---|---|---|---|---|
| Flat | Living Room | 4.27 m | 3.17 m | 4.27 m x 3.17 m |
| Flat | Dining Room | 4.27 m | 3.17 m | 4.27 m x 3.17 m |
| Flat | Bedroom 2 | 3.54 m | 3.05 m | 3.54 m x 3.05 m |
| Main Level | Primary Bedroom | 2.96 m | 3.17 m | 2.96 m x 3.17 m |
Interested?
Contact us for more information
Sundeep Bahl
Salesperson
14b Harbour Street
Toronto, Ontario M5J 2Y4
Jeff Carr
Salesperson
14b Harbour Street
Toronto, Ontario M5J 2Y4

















