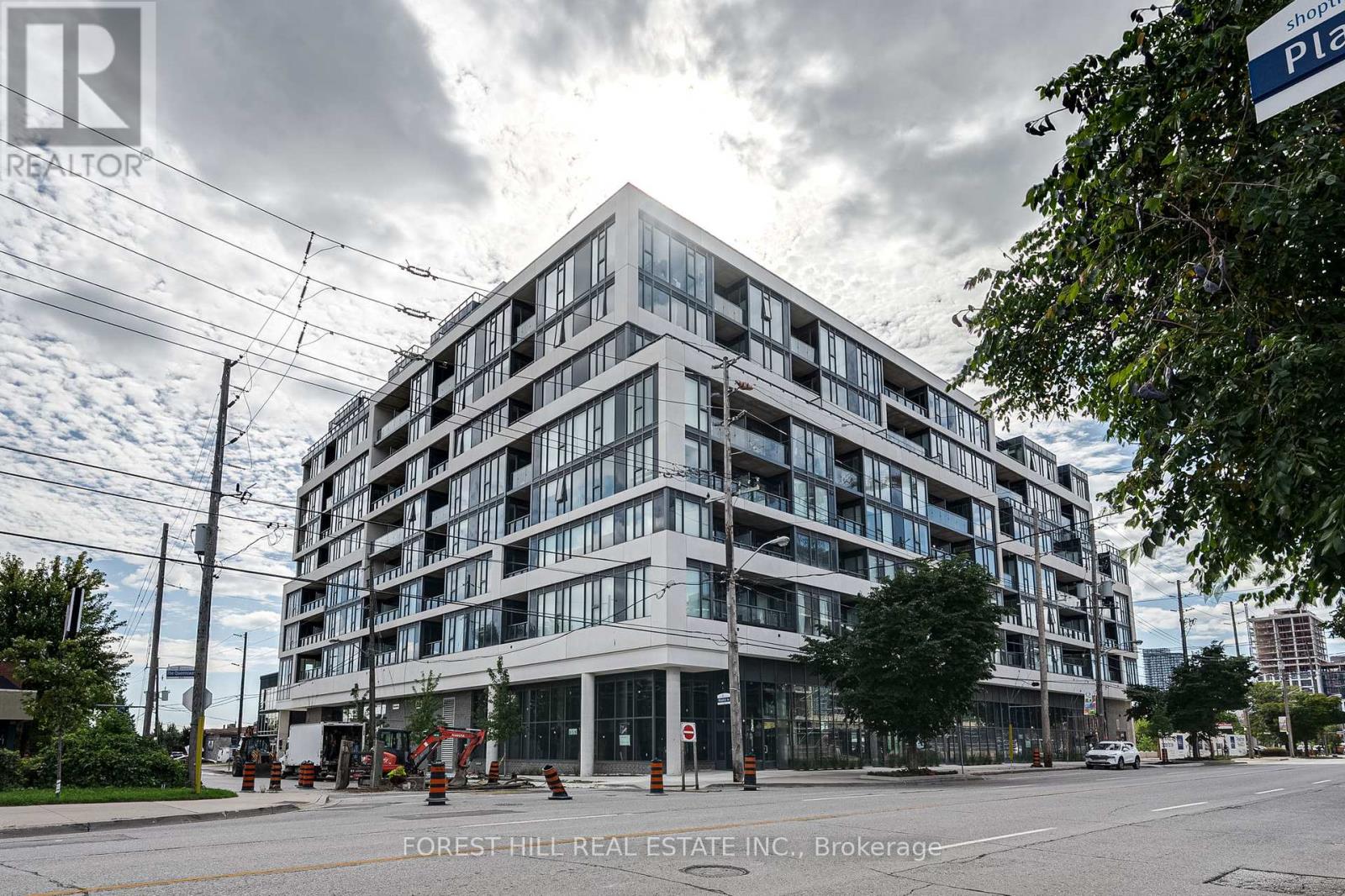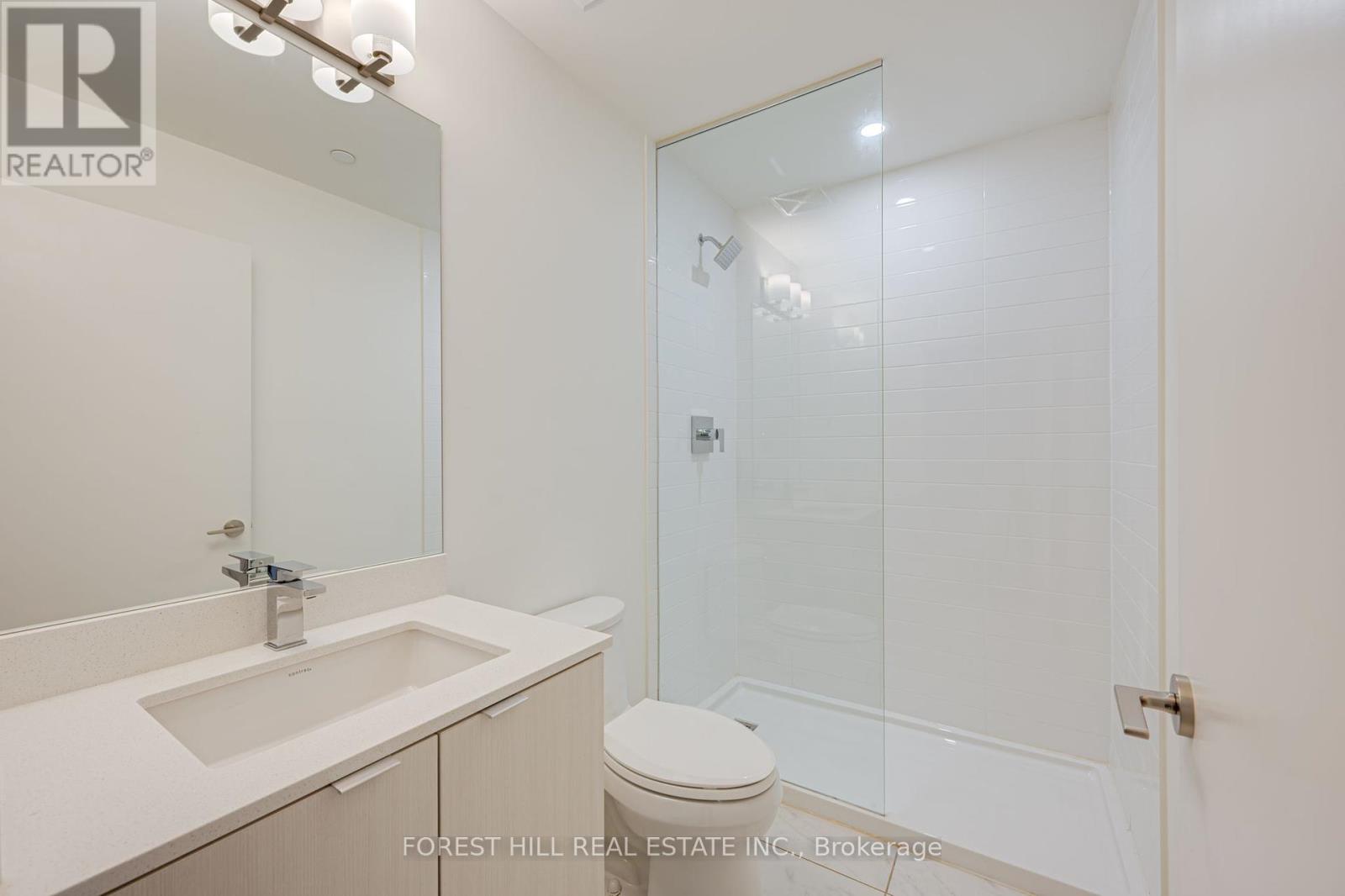201 - 859 The Queensway Toronto, Ontario M8Z 1N8
$699,900Maintenance, Heat, Water, Common Area Maintenance, Parking, Insurance
$570 Monthly
Maintenance, Heat, Water, Common Area Maintenance, Parking, Insurance
$570 MonthlyAbsolutely stunning brand new unit. unobstructed south and east views of the lake. 9ft ceilings in this boutique condo. 1 bedroom plus den with 2 WASHROOMS. Seller will pay for developers closing costs . large windows, high end finishes throughout, plank vinyl flooring, porcelain bathroom tile floors, ceramic stacked bathroom wall tiles , ceramic stack tile kitchen backsplash, high end stainless steel appliances, steps to bus , restaurants, gardiner and hwy 427. **** EXTRAS **** amenities include lounge w/kitchen, private dining room, childrens play area , gym, outdoor bbq and outdoor dining areas , 24hr security (id:24801)
Property Details
| MLS® Number | W9385896 |
| Property Type | Single Family |
| Community Name | Stonegate-Queensway |
| CommunityFeatures | Pet Restrictions |
| Features | Balcony |
| ParkingSpaceTotal | 1 |
Building
| BathroomTotal | 2 |
| BedroomsAboveGround | 1 |
| BedroomsTotal | 1 |
| Amenities | Visitor Parking, Party Room, Exercise Centre |
| CoolingType | Central Air Conditioning |
| ExteriorFinish | Concrete, Stone |
| FireProtection | Security Guard |
| FlooringType | Wood |
| HeatingFuel | Natural Gas |
| HeatingType | Forced Air |
| SizeInterior | 699.9943 - 798.9932 Sqft |
| Type | Apartment |
Parking
| Underground |
Land
| Acreage | No |
Rooms
| Level | Type | Length | Width | Dimensions |
|---|---|---|---|---|
| Main Level | Living Room | 3.35 m | 3.2 m | 3.35 m x 3.2 m |
| Main Level | Kitchen | 3.35 m | 3.2 m | 3.35 m x 3.2 m |
| Main Level | Primary Bedroom | 3.69 m | 3.48 m | 3.69 m x 3.48 m |
| Main Level | Den | 3.35 m | 2.41 m | 3.35 m x 2.41 m |
Interested?
Contact us for more information
Daniel Wasserman
Salesperson
9001 Dufferin St Unit A9
Thornhill, Ontario L4J 0H7
























