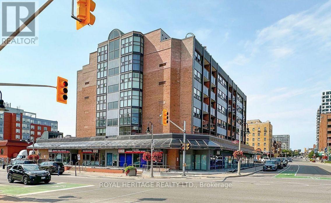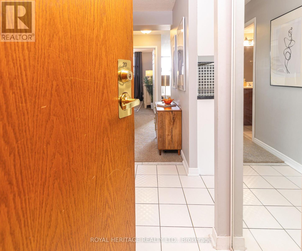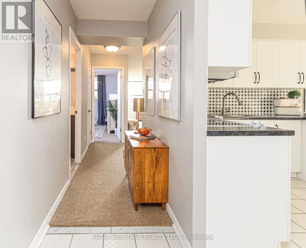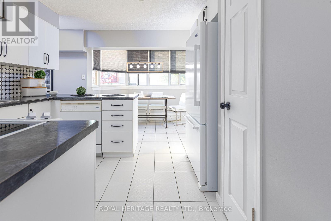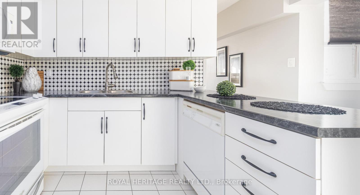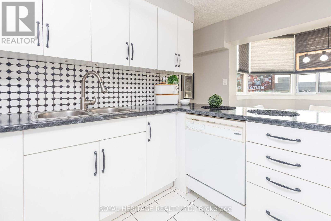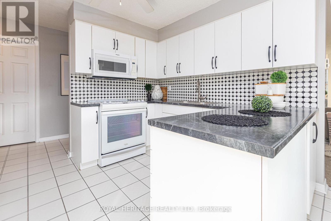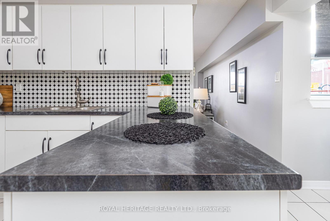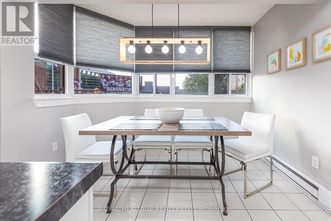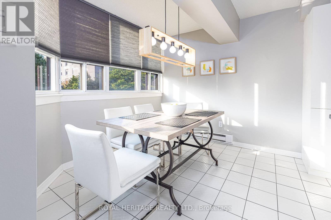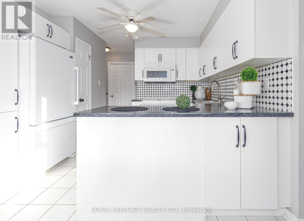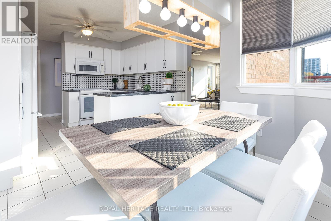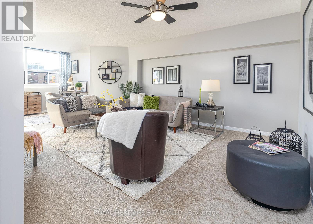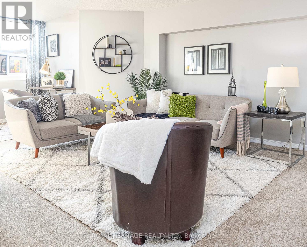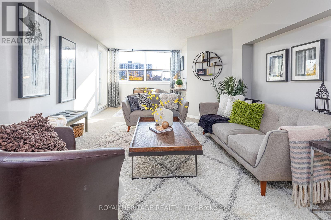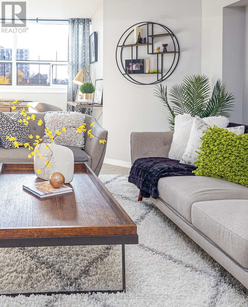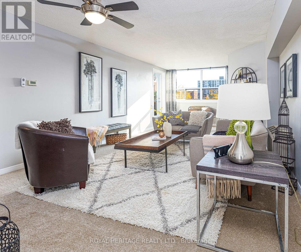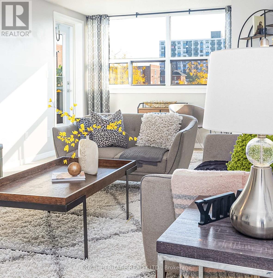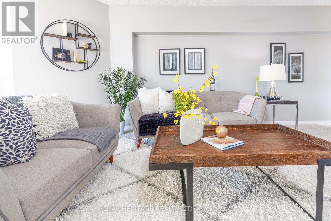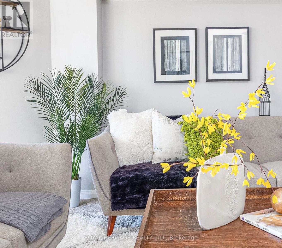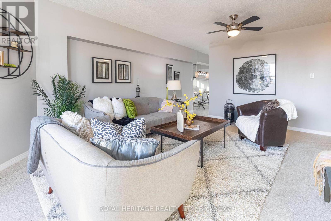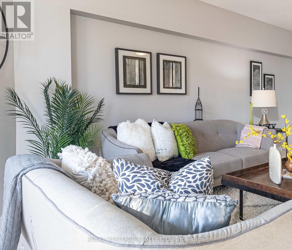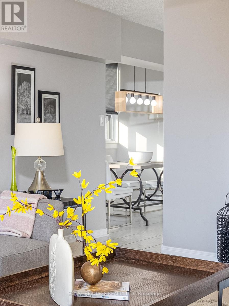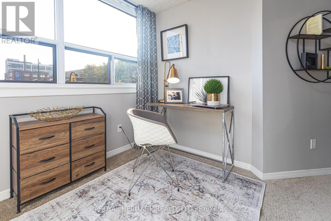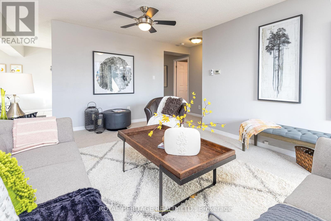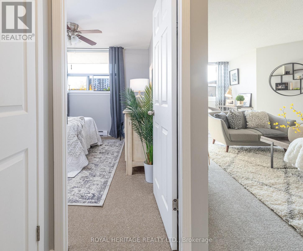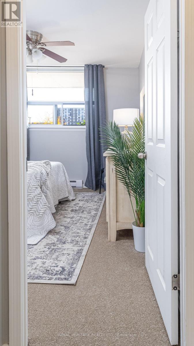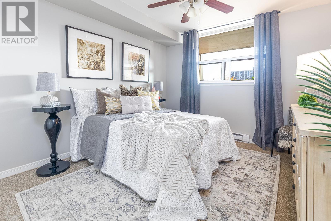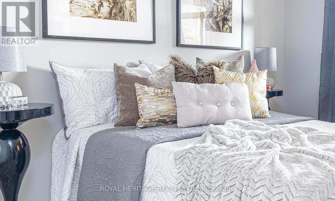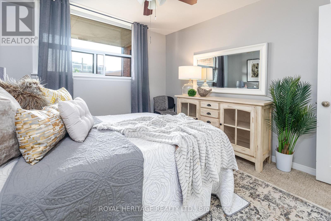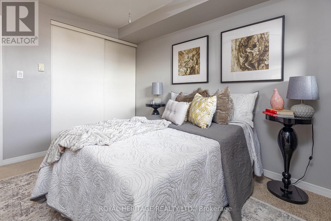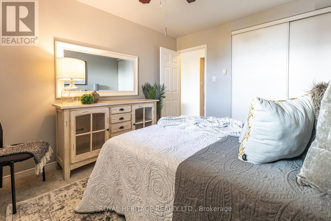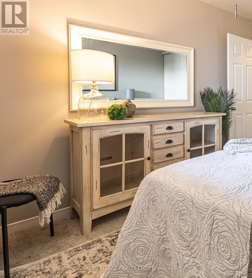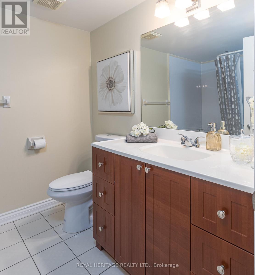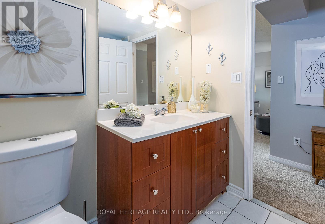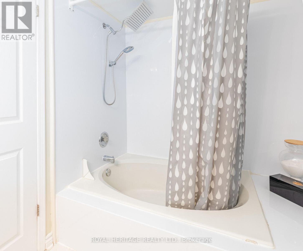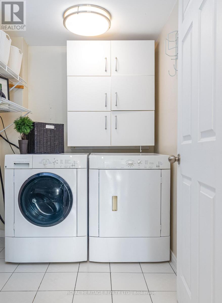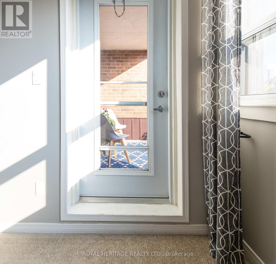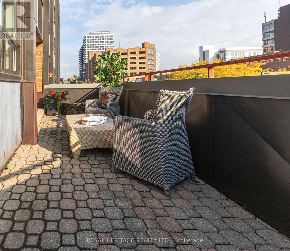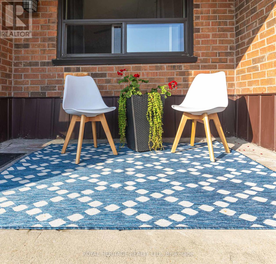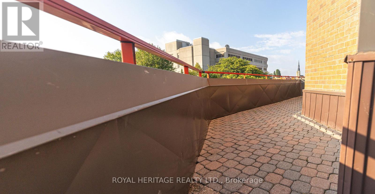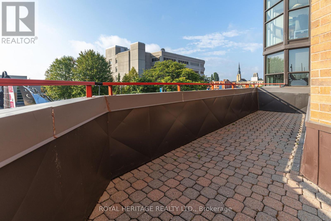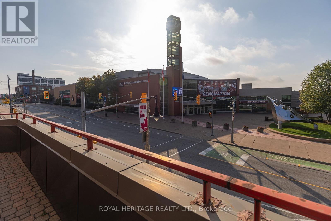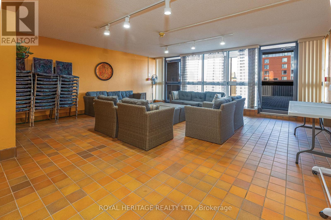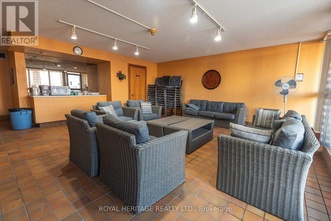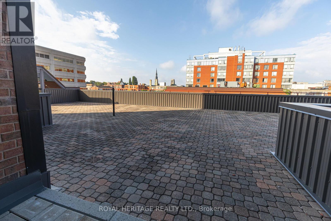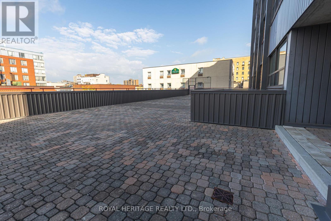201 - 80 Athol Street Oshawa, Ontario L1H 8B7
$380,000Maintenance, Common Area Maintenance, Insurance, Water, Parking
$694.75 Monthly
Maintenance, Common Area Maintenance, Insurance, Water, Parking
$694.75 MonthlyStep inside this spacious south east corner condo in the heart of downtown Oshawa! The largest 1 bedroom 1 bath unit available offering over 900 sqft that has been thoughtfully designed with a layout perfect for modern living. Large eat-in kitchen welcomes family feasts with ample counter space, plenty of cabinet storage, and picture windows and walk-out to a expansive, interlocked, wraparound deck where you can create your own garden oasis, outdoor entertaining. Generous primary bedroom, 4-piece bath and separate laundry room complete this tastefully decorated suite. This well maintained cozy low rise building also offers a friendly welcoming atmosphere ; amenities including sauna, underground parking with a heated ramp, fitness room, party room, and terrace. Recent improvements of newer roof, windows, elevator, underground parking and exterior walkways currently under construction. Step outside and you are in the center of Oshawa's extensive city attractions including the arts, theatre, entertainment, restaurants and shopping galore. Located within minutes of 401 and Gostation means its perfect for the commuting professionals and walking distance to UOIT downtown campus. So if you are looking for a vibrant urban lifestyle to work, live and play this is the place you will love to call home. (id:24801)
Property Details
| MLS® Number | E12434309 |
| Property Type | Single Family |
| Community Name | Central |
| Amenities Near By | Hospital, Park, Place Of Worship, Public Transit |
| Community Features | Pets Allowed With Restrictions |
| Equipment Type | Water Heater |
| Features | Balcony |
| Parking Space Total | 1 |
| Rental Equipment Type | Water Heater |
Building
| Bathroom Total | 1 |
| Bedrooms Above Ground | 1 |
| Bedrooms Total | 1 |
| Appliances | Dishwasher, Dryer, Stove, Washer, Refrigerator |
| Basement Type | None |
| Cooling Type | Central Air Conditioning |
| Exterior Finish | Brick |
| Flooring Type | Ceramic, Carpeted |
| Heating Fuel | Electric |
| Heating Type | Heat Pump, Not Known |
| Size Interior | 900 - 999 Ft2 |
| Type | Apartment |
Parking
| Underground | |
| Garage |
Land
| Acreage | No |
| Land Amenities | Hospital, Park, Place Of Worship, Public Transit |
Rooms
| Level | Type | Length | Width | Dimensions |
|---|---|---|---|---|
| Main Level | Kitchen | 17.72 m | 11.6 m | 17.72 m x 11.6 m |
| Main Level | Eating Area | 17.72 m | 11.6 m | 17.72 m x 11.6 m |
| Main Level | Living Room | 23.65 m | 12.9 m | 23.65 m x 12.9 m |
| Main Level | Office | 23.65 m | 12.9 m | 23.65 m x 12.9 m |
| Main Level | Primary Bedroom | 11.8 m | 10.37 m | 11.8 m x 10.37 m |
| Main Level | Laundry Room | 7.22 m | 5.58 m | 7.22 m x 5.58 m |
https://www.realtor.ca/real-estate/28929591/201-80-athol-street-oshawa-central-central
Contact Us
Contact us for more information
Gladys Stephens
Salesperson
(289) 314-4546
www.realsmartmove.com/
www.facebook.com/gladys.stephens.94/
501 Brock Street South
Whitby, Ontario L1N 4K8
(905) 493-3399
(905) 239-4807
www.royalheritagerealty.com/


