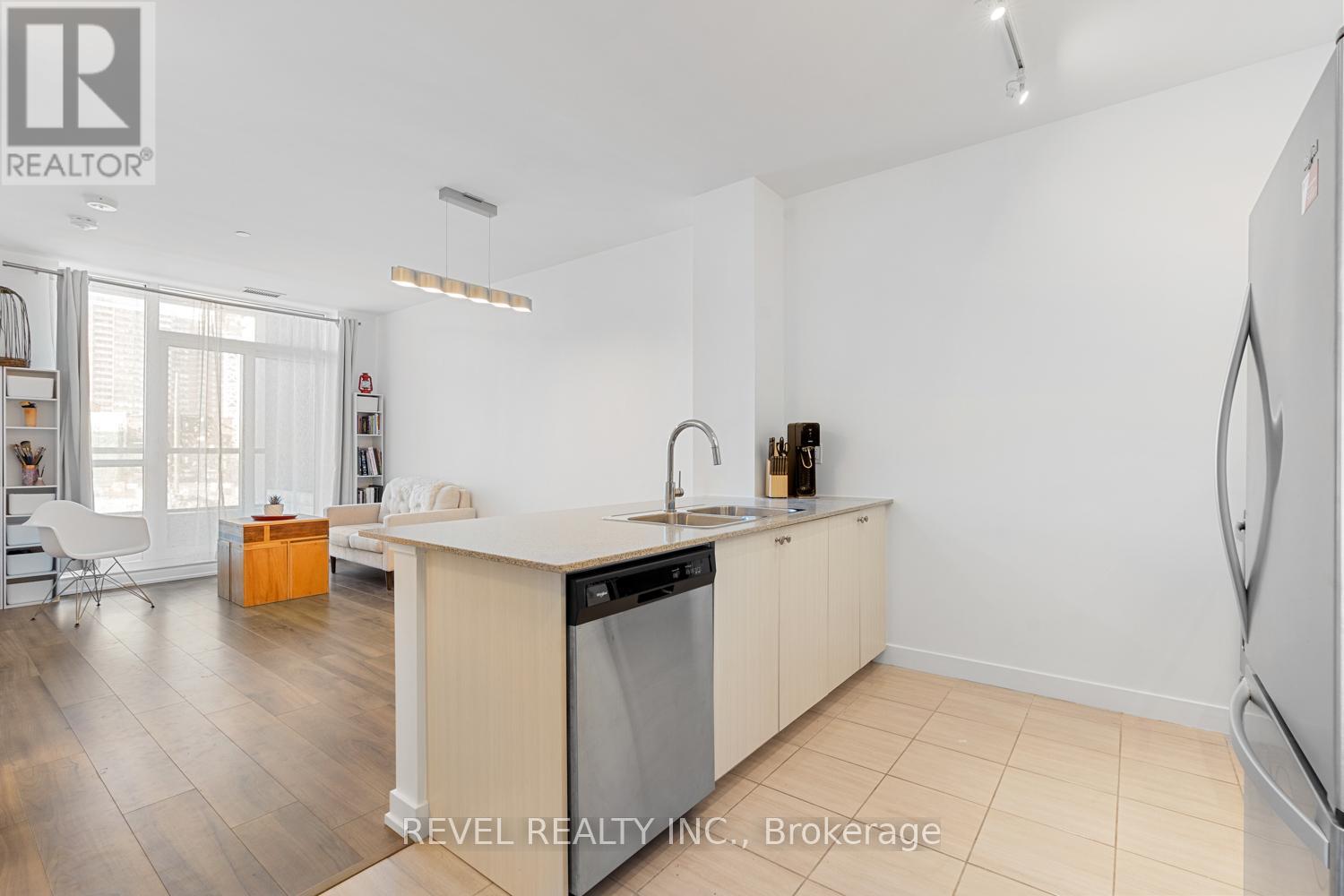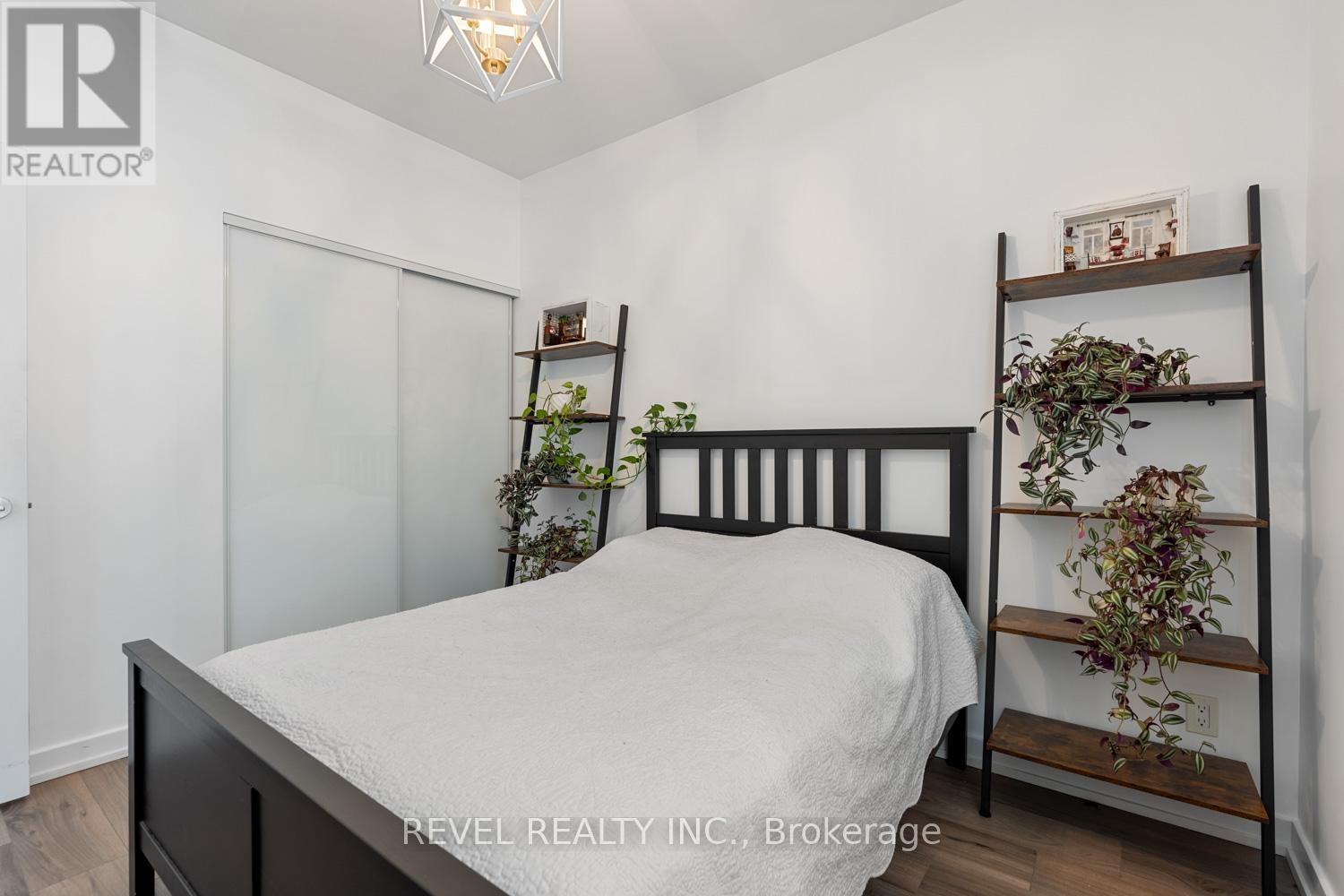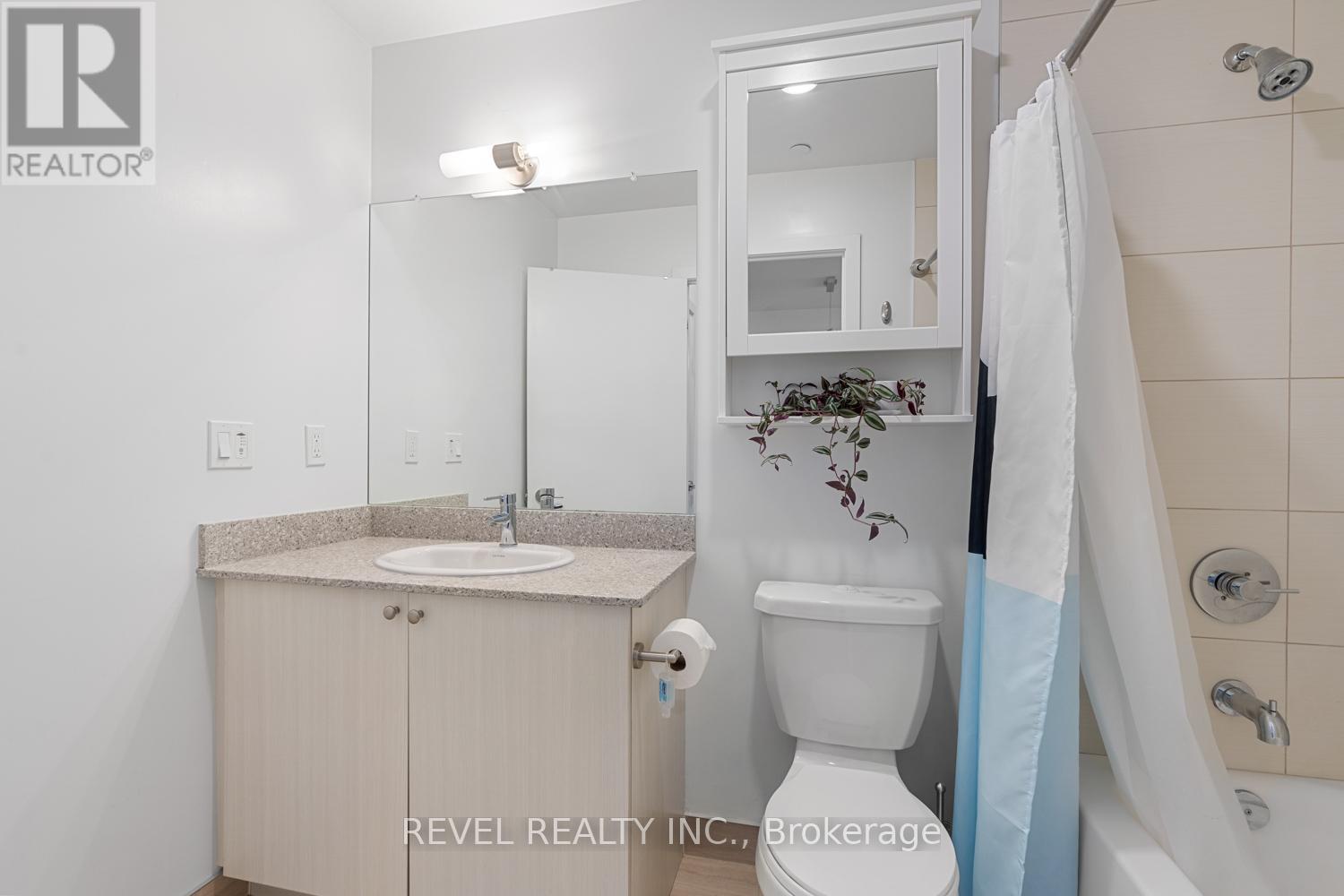201 - 8 Trent Avenue Toronto, Ontario M4C 0A6
$2,350 Monthly
Where style meets convenience! Step into a bright and airy suite that redefines open-concept living! With soaring ceilings and a spacious 628 sq. ft. layout, this unit offers a seamless flow from the living and dining areas to a modern kitchen featuring updated stainless steel appliances. The bedroom is a bright and inviting retreat, featuring a large window that fills the space with natural light. With a double closet, you'll have plenty of storage for all your essentials while keeping the room feeling open and uncluttered. The generous den is perfect for a private home office or studio, while the oversized in-suite laundry machines add extra convenience! Enjoy stunning west-facing sunsets from your terrace hidden retreat ideal for morning coffee or unwinding with a book. Plus, your parking spot is just down the hall, making everyday living that much easier! Located in the heart of Danforth Village, you're just steps to Main Station (TTC + GO), connecting you to the entire city in minutes - just a 12 minute GO to union! Walk to trendy cafes, restaurants, parks, and shopping. Everything you need is right at your doorstep! Don't miss this rare opportunity to lease a versatile and stylish suite in a prime Toronto location. **** EXTRAS **** Amenities include concierge, gym, party room, media room and visitor parking! (id:24801)
Property Details
| MLS® Number | E11953158 |
| Property Type | Single Family |
| Community Name | East End-Danforth |
| Amenities Near By | Park, Place Of Worship, Public Transit, Schools |
| Community Features | Pet Restrictions, Community Centre |
| Features | Carpet Free |
| Parking Space Total | 1 |
Building
| Bathroom Total | 1 |
| Bedrooms Above Ground | 1 |
| Bedrooms Below Ground | 1 |
| Bedrooms Total | 2 |
| Amenities | Security/concierge, Exercise Centre, Party Room, Visitor Parking |
| Appliances | Blinds, Dishwasher, Dryer, Microwave, Refrigerator, Stove, Washer |
| Cooling Type | Central Air Conditioning |
| Exterior Finish | Concrete |
| Flooring Type | Tile |
| Heating Fuel | Natural Gas |
| Heating Type | Forced Air |
| Size Interior | 600 - 699 Ft2 |
| Type | Apartment |
Parking
| Underground |
Land
| Acreage | No |
| Land Amenities | Park, Place Of Worship, Public Transit, Schools |
Rooms
| Level | Type | Length | Width | Dimensions |
|---|---|---|---|---|
| Flat | Living Room | 3.2 m | 3.4 m | 3.2 m x 3.4 m |
| Flat | Dining Room | 3.2 m | 3.4 m | 3.2 m x 3.4 m |
| Flat | Kitchen | 4.3 m | 4.3 m | 4.3 m x 4.3 m |
| Flat | Primary Bedroom | 3.31 m | 3.28 m | 3.31 m x 3.28 m |
| Flat | Den | 2.53 m | 2.57 m | 2.53 m x 2.57 m |
Contact Us
Contact us for more information
Michael Leonard David Prior
Broker
www.thepriorgroup.com/
ca.linkedin.com/in/mikeprior
848 College St Main Floor
Toronto, Ontario M6H 1A2
(855) 738-3547
(905) 357-1705
Davide Augello
Salesperson
2100 Bloor St W #7b
Toronto, Ontario M6S 1M7
(416) 236-1392
(416) 800-9108
kwcoelevation.ca/



























