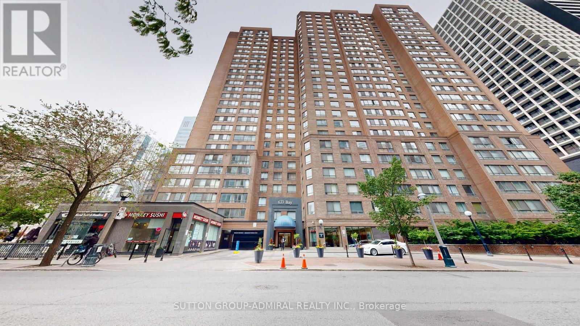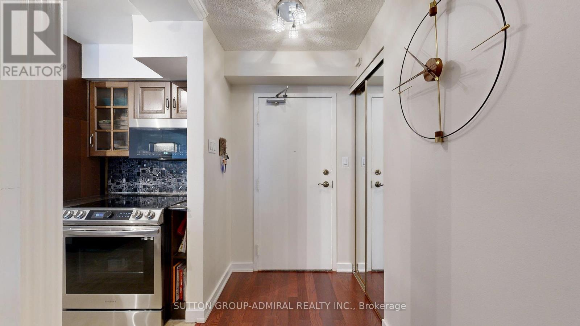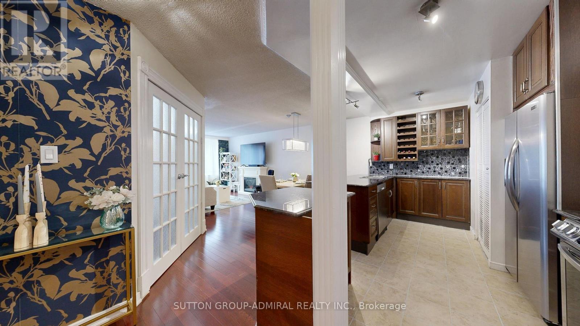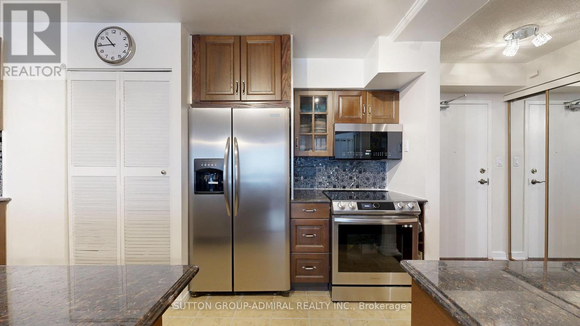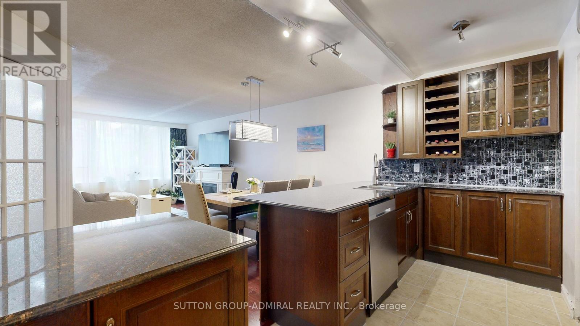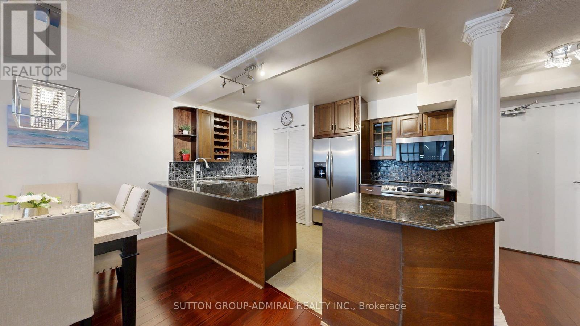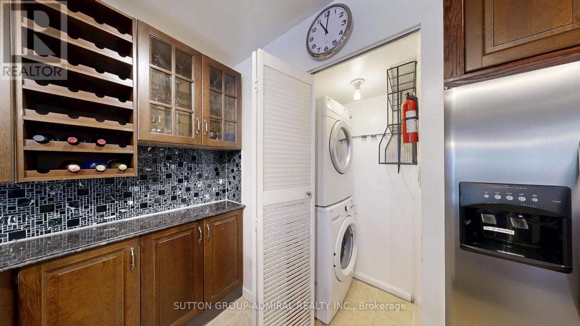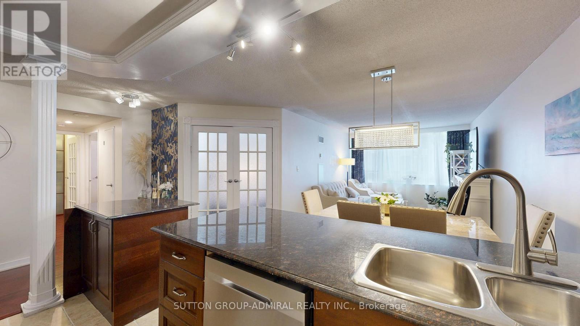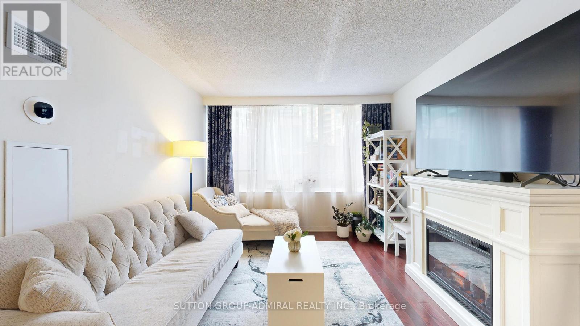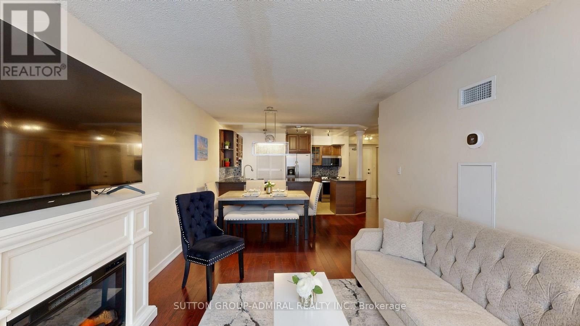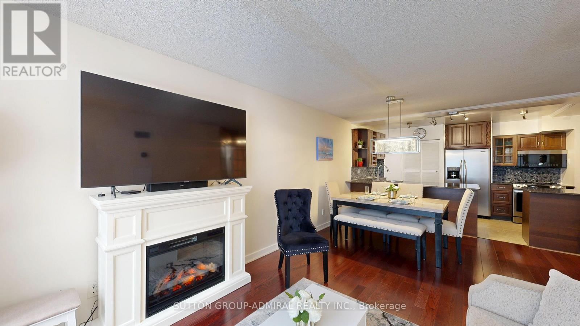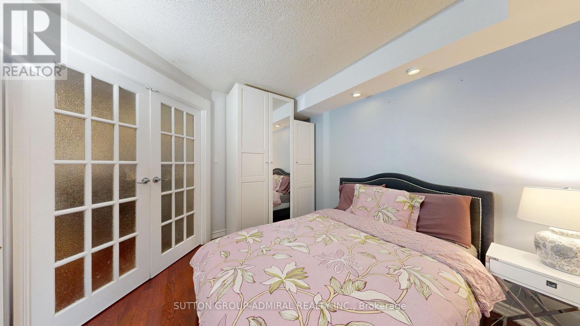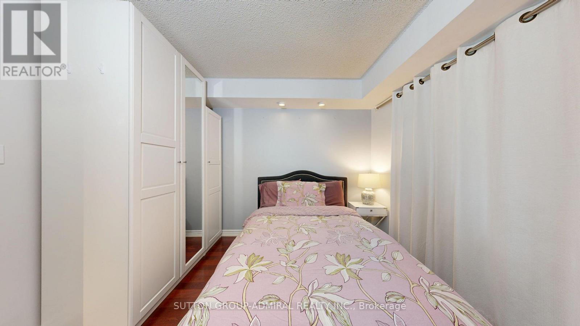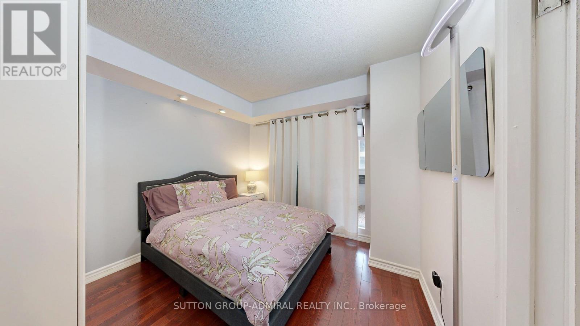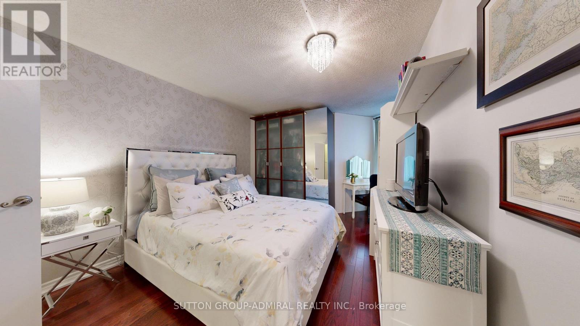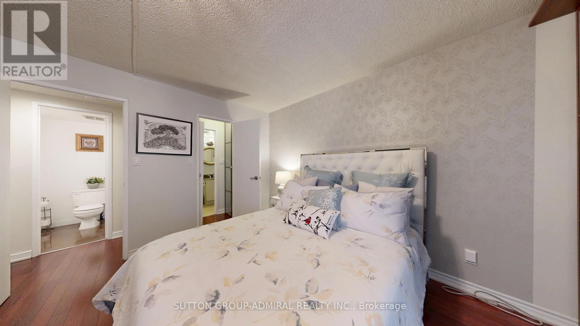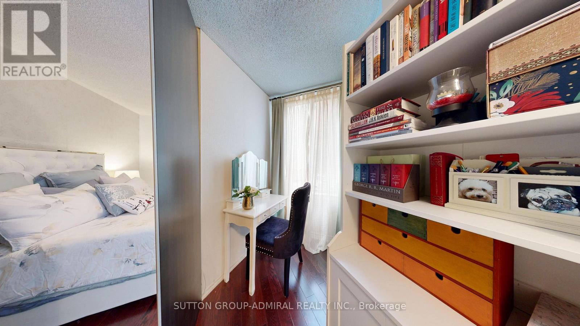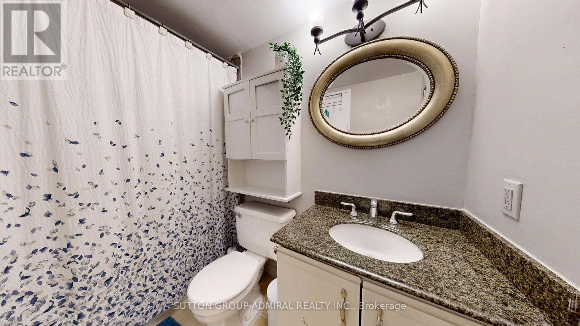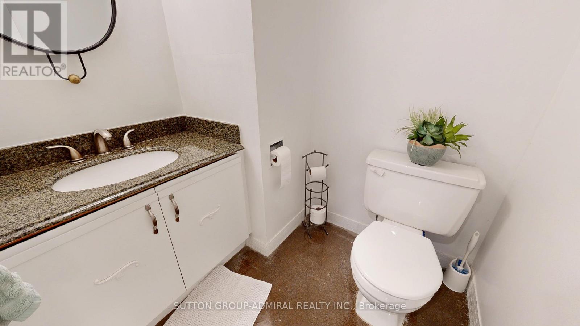201 - 633 Bay Street Toronto, Ontario M5G 2G4
$499,988Maintenance, Electricity, Insurance, Water, Common Area Maintenance
$917.79 Monthly
Maintenance, Electricity, Insurance, Water, Common Area Maintenance
$917.79 MonthlyThis is anything but business as usual in the heart of the business district at 633 Bay St. With 935 sq ft of tasteful updates, this open concept, functionally laid out condo offers a modern-shique living experience in the heart of Toronto Financial District. Navigate all that is the busy Bay St to your own beautiful oasis, in the heart of it all. The unit features hardwood flooring throughout. The open concept kitchen is large with plenty of storage cabinetry and opens seamlessly to the living room for easy transition entertaining. The kitchen features granite countertops and a stove, microwave and Dishwasher that was upgraded in 2023. Both bedrooms are fitted with custom closets. The balcony off the 2nd bedroom has been enclosed with management approval to add extra sq footage (not included in the 935sq ft). It is ideal for a separate office space. Washer was upgraded in 2024. The unit's Fan Coil for heating/cooling was replaced as part of a building initiative in 2023. All-in maintenance fee covers Heat, Hydro and Water. The building amenities and common elements include an Indoor pool, sauna, hot tub, gym, party room, concierge, rooftop terrace with BBQ area and party room. Living in the heart of the city mean you're steps away from a variety of dining options, shops, malls, Transit, Dundas Square, Queens Park. Location..Location..Location!! Building is 'No smoking'. Pet Restrictions. Single family dwelling. (id:24801)
Property Details
| MLS® Number | C12505702 |
| Property Type | Single Family |
| Neigbourhood | Spadina—Fort York |
| Community Name | Bay Street Corridor |
| Amenities Near By | Hospital, Public Transit, Place Of Worship |
| Community Features | Pets Allowed With Restrictions, School Bus |
| Features | Balcony |
Building
| Bathroom Total | 3 |
| Bedrooms Above Ground | 2 |
| Bedrooms Total | 2 |
| Amenities | Visitor Parking, Exercise Centre, Security/concierge |
| Appliances | Dishwasher, Dryer, Microwave, Stove, Washer, Window Coverings, Refrigerator |
| Basement Type | None |
| Cooling Type | Central Air Conditioning |
| Exterior Finish | Brick |
| Flooring Type | Hardwood, Tile |
| Half Bath Total | 2 |
| Heating Fuel | Electric |
| Heating Type | Forced Air |
| Size Interior | 900 - 999 Ft2 |
| Type | Apartment |
Parking
| Underground | |
| Garage |
Land
| Acreage | No |
| Land Amenities | Hospital, Public Transit, Place Of Worship |
Rooms
| Level | Type | Length | Width | Dimensions |
|---|---|---|---|---|
| Main Level | Living Room | 6.46 m | 2.32 m | 6.46 m x 2.32 m |
| Main Level | Bedroom | 4.24 m | 3.2 m | 4.24 m x 3.2 m |
| Main Level | Bedroom 2 | 3.26 m | 3.05 m | 3.26 m x 3.05 m |
| Main Level | Kitchen | 4.14 m | 2.47 m | 4.14 m x 2.47 m |
Contact Us
Contact us for more information
Clayton H Monteiro
Salesperson
1206 Centre Street
Thornhill, Ontario L4J 3M9
(416) 739-7200
(416) 739-9367
www.suttongroupadmiral.com/


