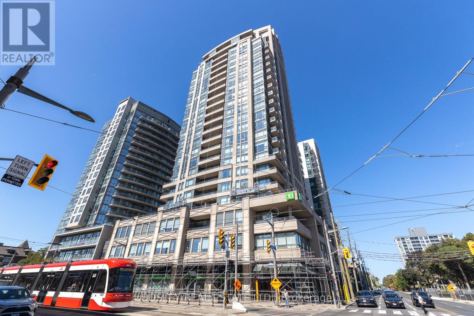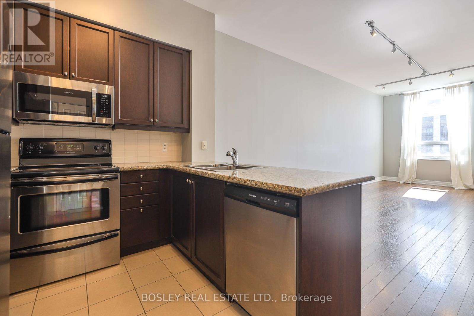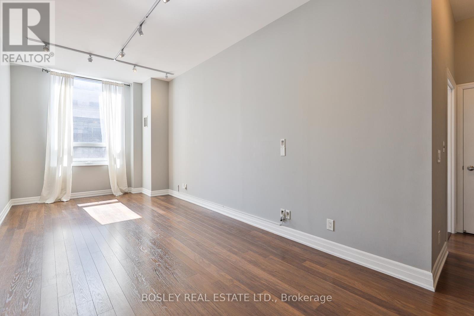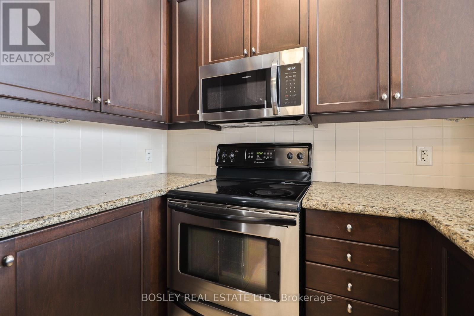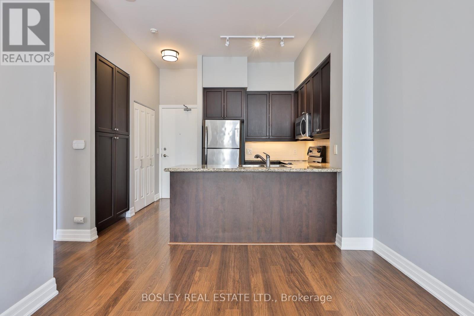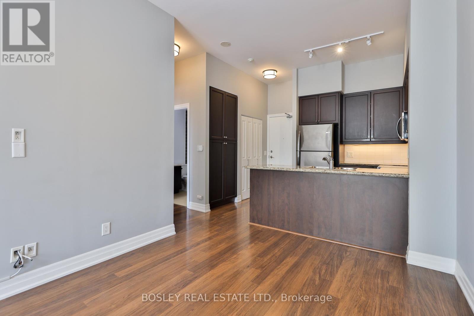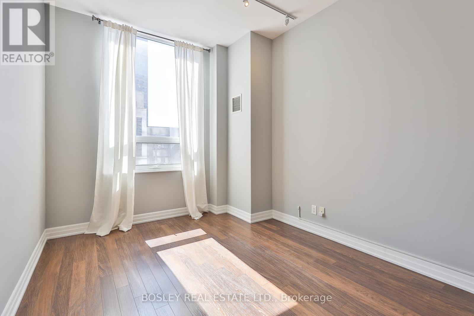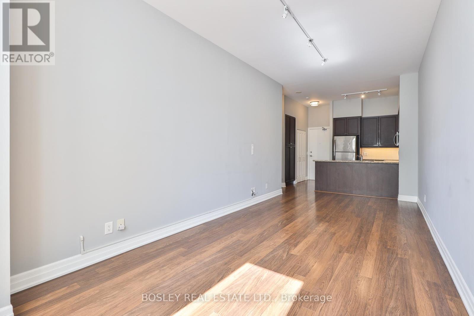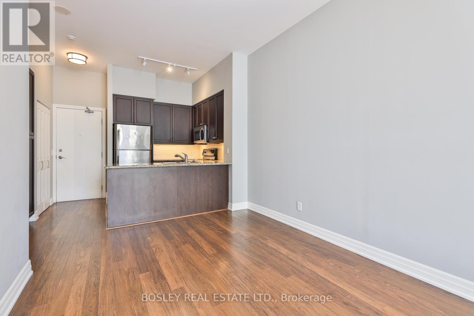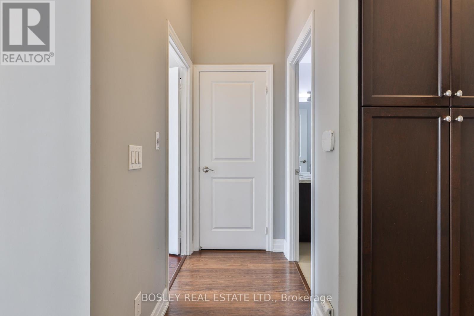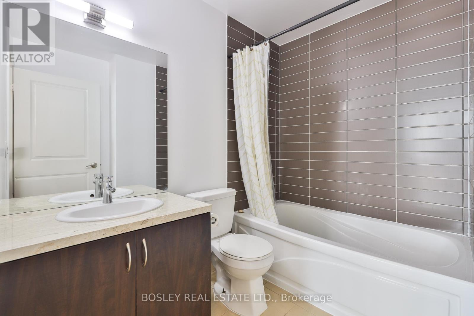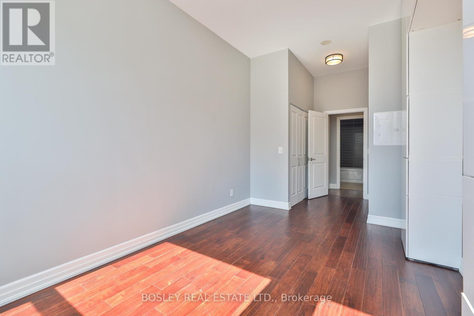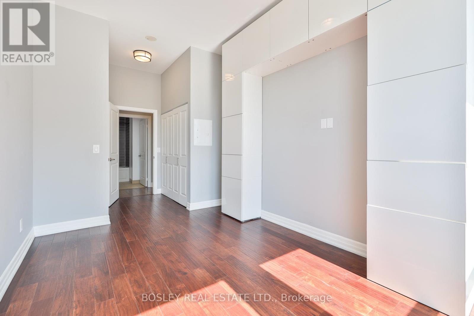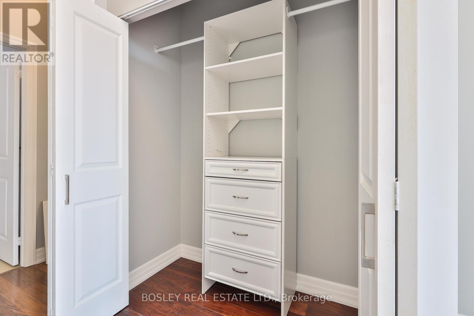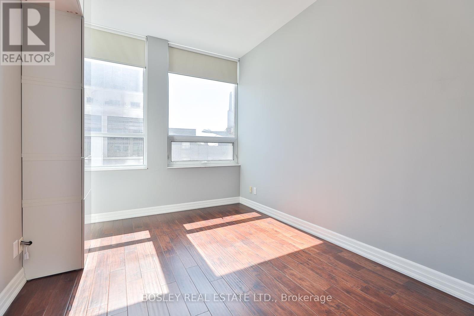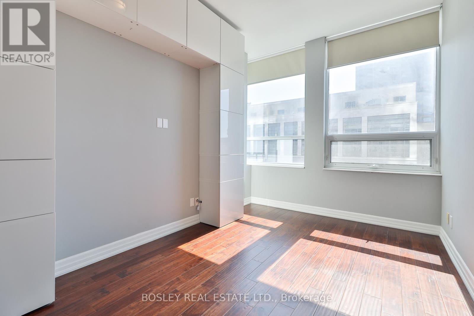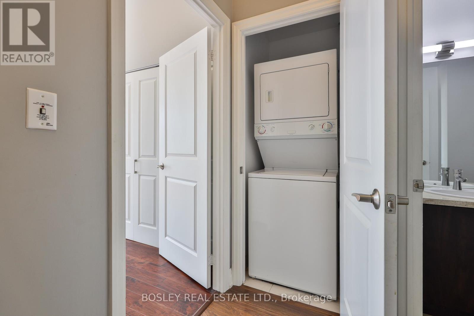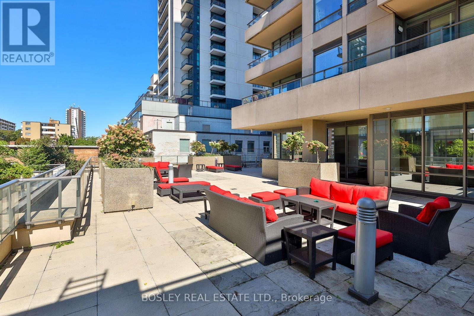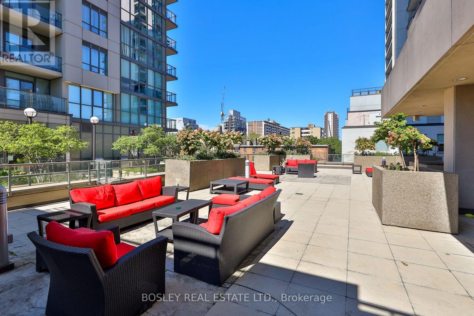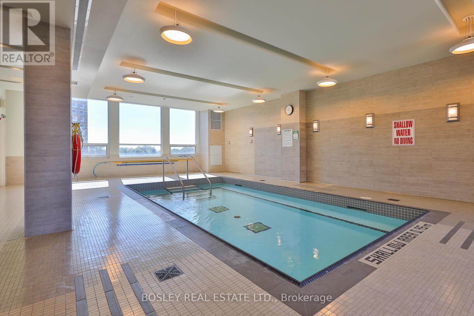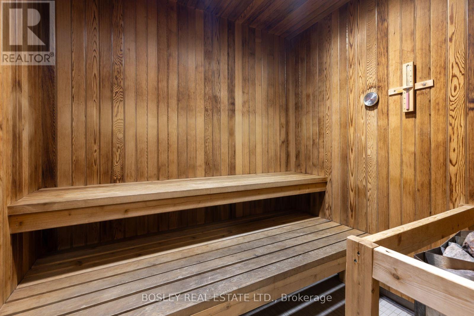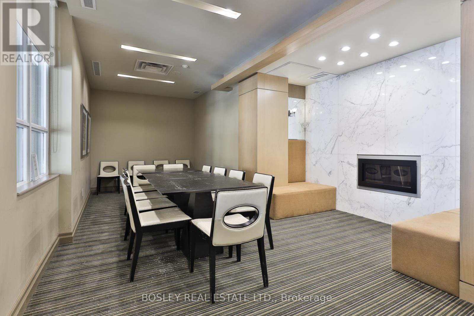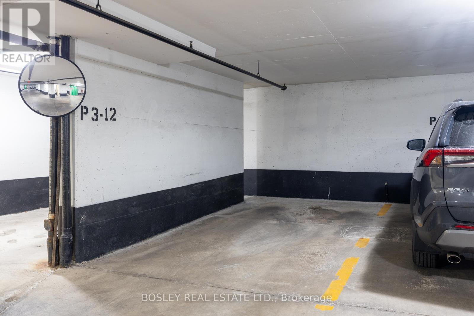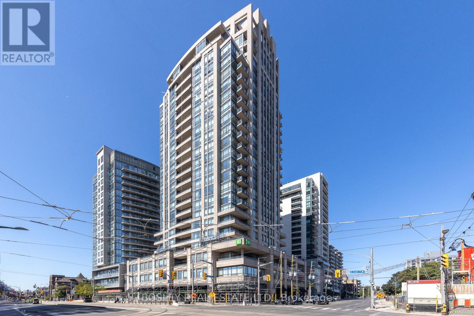201 - 500 St Clair Avenue W Toronto, Ontario M6C 1A8
$2,500 Monthly
Exceptionally Spacious 700 sq. ft. 1-bedroom unit, featuring soaring 10 ceilings (a rare find on the 2nd floor) perfectly located where Cedarvale meets Forest Hill and Wychwood ! *The open-concept kitchen is perfect for entertaining, boasting granite countertops, full-size stainless steel appliances, a generous pantry, and a breakfast bar* *The large primary bedroom offers plenty of room to relax and includes two double closets with custom built-ins for ample storage* *Nicely appointed 4-Pc bathroom, ensuite laundry, and private parking included* *Tremendous building amenities include 24-hr concierge, gym, pool, sauna, party room, large outdoor terrace with bbq areas* *Steps to Transit in every direction, literally a 3 minute walk to St Clair West Station, Loblaws, LCBO, Wychwood Barns (with weekly farmer's markets & community events), St. Mike's Arena, Wells Hill Park, Nordenheimer Ravine, vibrant St. Clair West retail, restaurants and cafes, and all the best of city living* *Incredible Walk Score of 97, Transit Score of 86, Bike Score 83 !! (id:24801)
Property Details
| MLS® Number | C12411868 |
| Property Type | Single Family |
| Community Name | Humewood-Cedarvale |
| Community Features | Pets Not Allowed |
| Parking Space Total | 1 |
| View Type | City View |
Building
| Bathroom Total | 1 |
| Bedrooms Above Ground | 1 |
| Bedrooms Total | 1 |
| Appliances | All, Dryer, Washer, Window Coverings |
| Cooling Type | Central Air Conditioning |
| Exterior Finish | Concrete |
| Flooring Type | Hardwood |
| Heating Fuel | Natural Gas |
| Heating Type | Heat Pump |
| Size Interior | 600 - 699 Ft2 |
| Type | Apartment |
Parking
| Underground | |
| Garage |
Land
| Acreage | No |
Rooms
| Level | Type | Length | Width | Dimensions |
|---|---|---|---|---|
| Main Level | Living Room | 7.16 m | 3.02 m | 7.16 m x 3.02 m |
| Main Level | Dining Room | 7.16 m | 3.02 m | 7.16 m x 3.02 m |
| Main Level | Kitchen | 3.37 m | 3.37 m | 3.37 m x 3.37 m |
| Main Level | Primary Bedroom | 6.25 m | 2.92 m | 6.25 m x 2.92 m |
Contact Us
Contact us for more information
Paul S. Desimone
Broker
(416) 530-1100
1108 Queen Street West
Toronto, Ontario M6J 1H9
(416) 530-1100
(416) 530-1200
www.bosleyrealestate.com/


