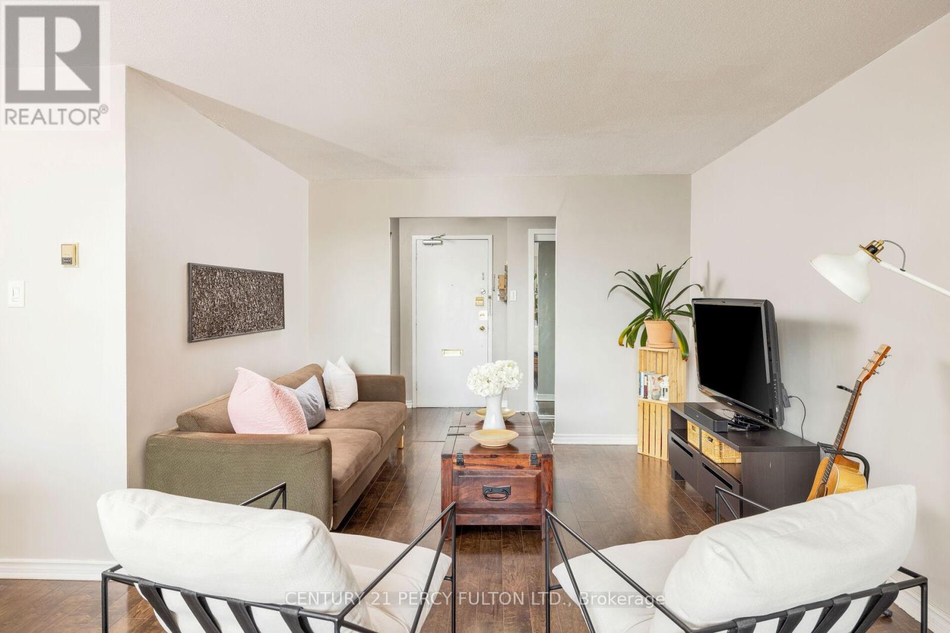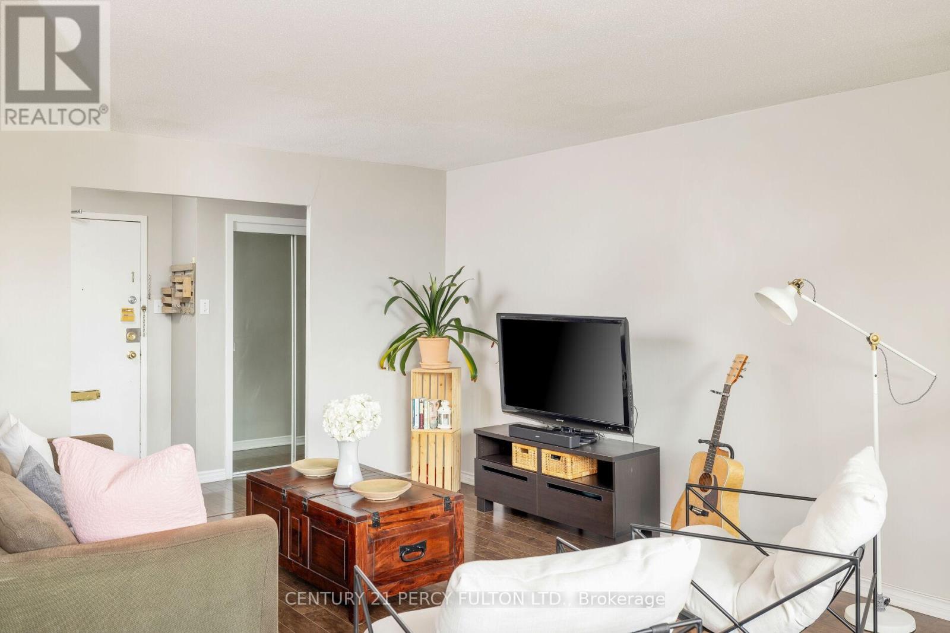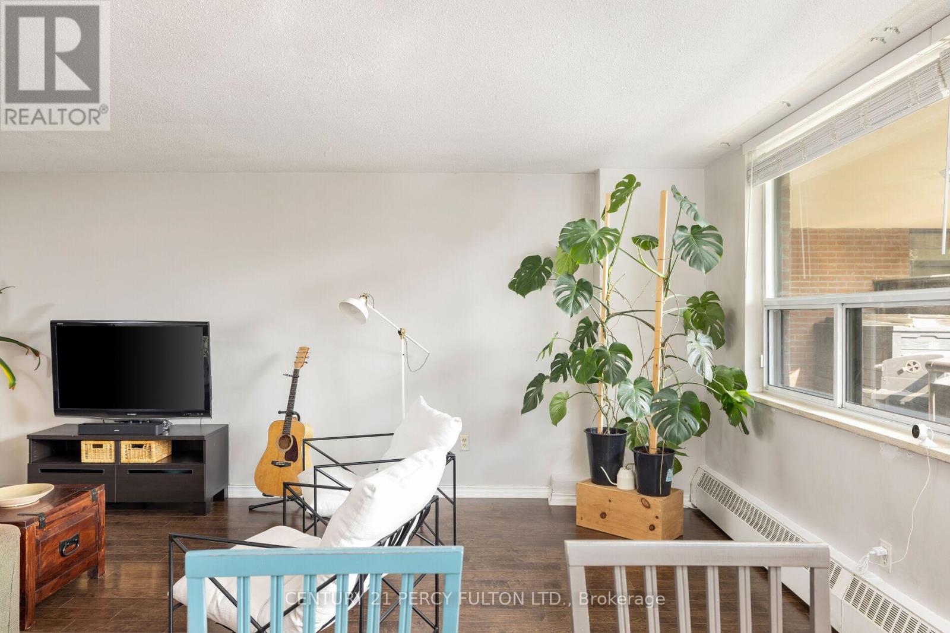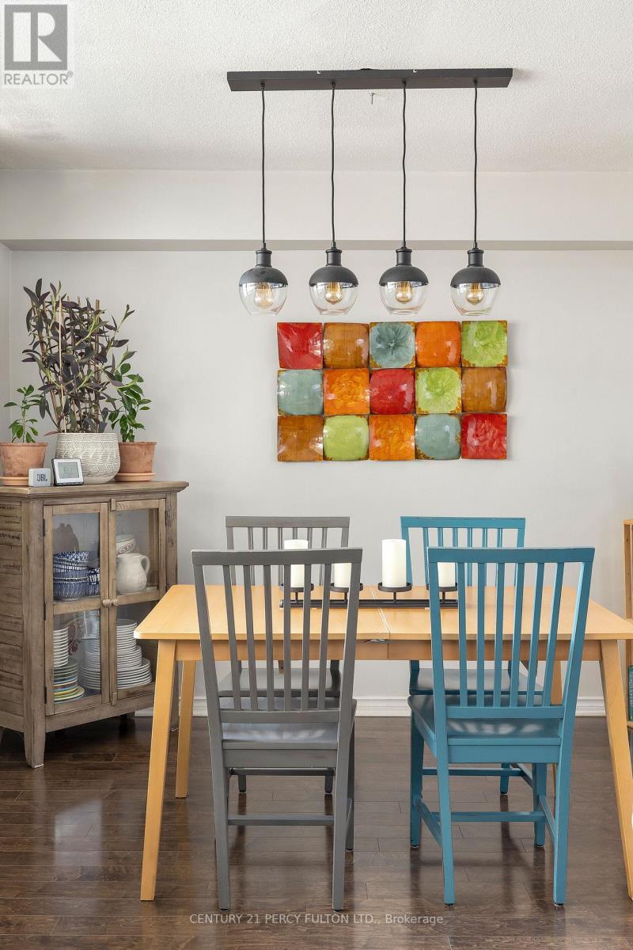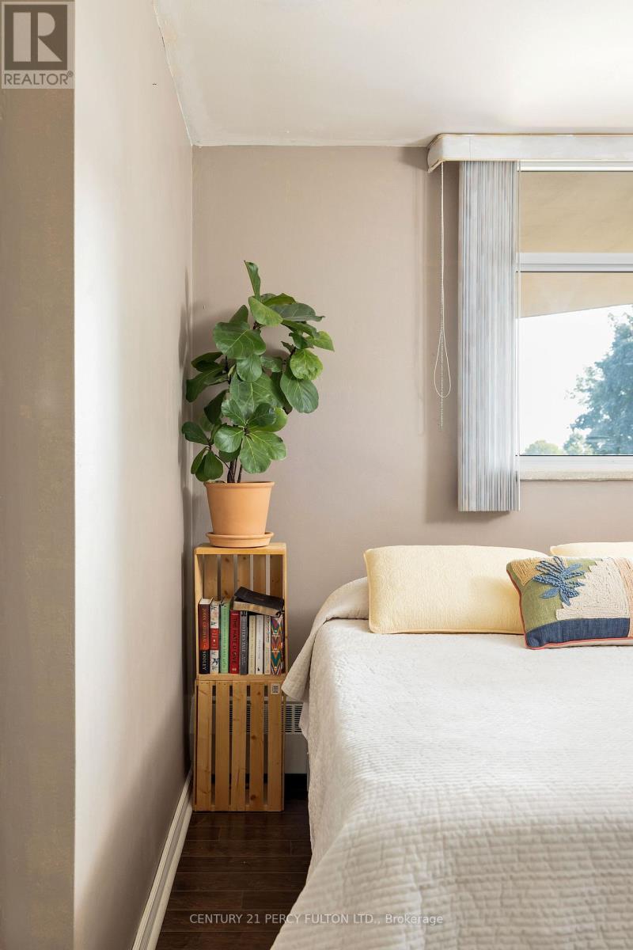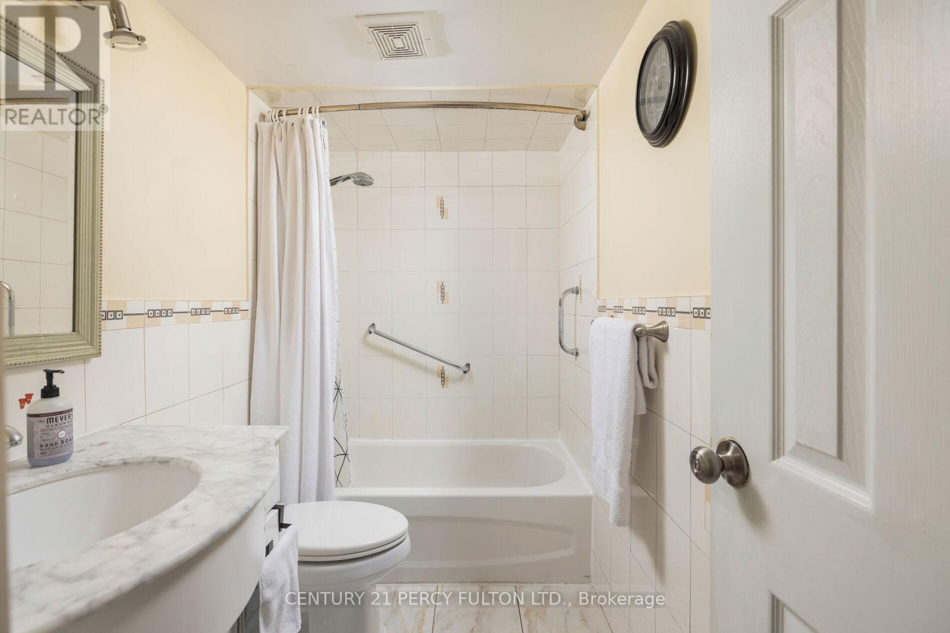201 - 5 Frith Road Toronto, Ontario M3N 2L5
$440,000Maintenance, Heat, Electricity, Water, Common Area Maintenance, Insurance, Parking
$1,000 Monthly
Maintenance, Heat, Electricity, Water, Common Area Maintenance, Insurance, Parking
$1,000 MonthlyClean And Bright Large 2Br+Den (can be used as a Bedroom, Large Home Office Or Nursery). Great For Both Living & Dining Areas. Perfect For Entertaining. Not An Inch Of Wasted Space. Hardwood Floor Throughout. Updated Kitchen w/ Stainless Steel Appliances and Laundry Ensuite! Walk-Out To Large Open Balcony Facing East. The Spacious Primary Bedroom Includes An Exceptional Walk-In Closet and Bathroom! Well Maintained Building. Large Yard/Green space with Gazebos, Picnic Area and Large Area for Outdoor Play And Includes 1 Parking Space. Maintenance Fee Includes Water, Heat, Hydro! **** EXTRAS **** Gym, Sauna, Rec Room, Party Room, Car Wash Area, Security System, Pool, Play Area For Kids, Lots Of Visitor Parking, Close To All Major Needs. Close proximity to TTC, Highway 401, 400, shopping, schools, parks, community centre, library (id:24801)
Property Details
| MLS® Number | W11948925 |
| Property Type | Single Family |
| Neigbourhood | North York |
| Community Name | Glenfield-Jane Heights |
| Amenities Near By | Park, Place Of Worship, Public Transit, Schools |
| Community Features | Pet Restrictions, Community Centre |
| Features | Balcony |
| Parking Space Total | 1 |
Building
| Bathroom Total | 2 |
| Bedrooms Above Ground | 2 |
| Bedrooms Below Ground | 1 |
| Bedrooms Total | 3 |
| Amenities | Exercise Centre, Party Room, Visitor Parking, Storage - Locker |
| Appliances | Window Coverings |
| Exterior Finish | Brick, Concrete |
| Fire Protection | Security System |
| Flooring Type | Hardwood, Ceramic |
| Half Bath Total | 1 |
| Heating Fuel | Natural Gas |
| Heating Type | Baseboard Heaters |
| Size Interior | 1,000 - 1,199 Ft2 |
| Type | Apartment |
Parking
| Underground |
Land
| Acreage | No |
| Land Amenities | Park, Place Of Worship, Public Transit, Schools |
Rooms
| Level | Type | Length | Width | Dimensions |
|---|---|---|---|---|
| Main Level | Living Room | 5.97 m | 5.6 m | 5.97 m x 5.6 m |
| Main Level | Dining Room | 5.97 m | 5.6 m | 5.97 m x 5.6 m |
| Main Level | Kitchen | 4.1 m | 2.35 m | 4.1 m x 2.35 m |
| Main Level | Primary Bedroom | 6.6 m | 4.2 m | 6.6 m x 4.2 m |
| Main Level | Bedroom | 3.6 m | 3.4 m | 3.6 m x 3.4 m |
| Main Level | Den | 2.6 m | 2.6 m | 2.6 m x 2.6 m |
Contact Us
Contact us for more information
Andrew Binalay Mangantulao
Salesperson
(416) 298-8200
(416) 298-6602
HTTP://www.c21percyfulton.com









