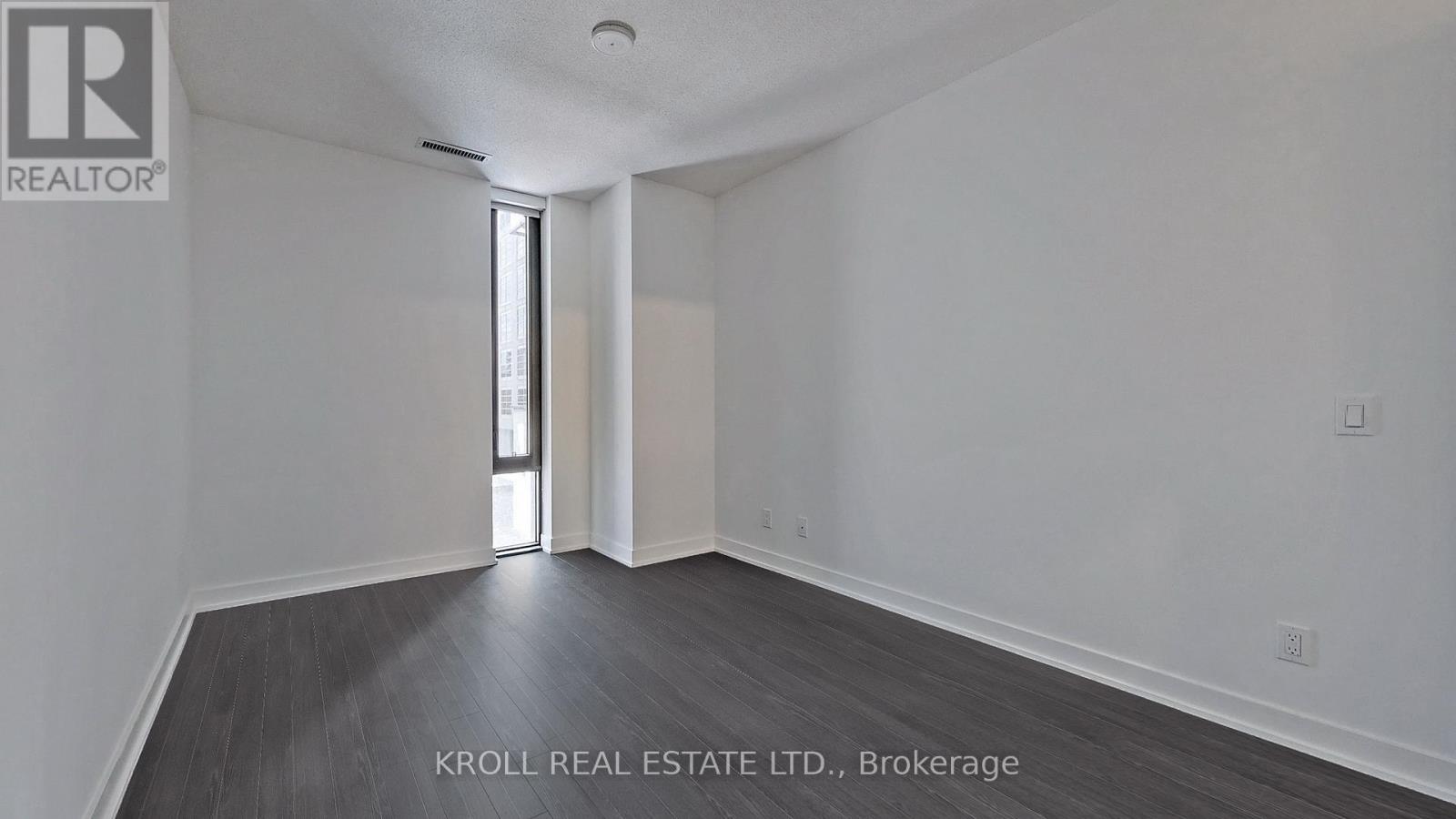201 - 25 Richmond Street E Toronto, Ontario M5C 0A6
$399,000Maintenance, Heat, Water, Common Area Maintenance, Insurance, Parking
$543.78 Monthly
Maintenance, Heat, Water, Common Area Maintenance, Insurance, Parking
$543.78 MonthlyMotivated seller - All reasonable offers will be considered! Amazing Opportunity & Unbeatable value for condo ownership with this rarely available 1-Bedroom unit with included underground parking space w/electric charging capability in downtown Toronto! Experience downtown Toronto living with shopping, restaurants and TTC/PATH System just steps away from home. This 522sf (builder plans) 1-bedroom condo features high ceilings, engineered wood floors throughout and a modern & open-concept design. Enjoy 5-star building amenities such as an outdoor swimming pool with poolside lounge, BBQ area, Yoga & Pilates Room, Steam room, fitness room, + much more! This condo is a must-see! *Some photos have been virtually staged with furniture where labelled on photos. Unstaged room shown directly after staged photo for all virtual staging* **** EXTRAS **** Amazing Value for 1-Bedroom condo in Downtown Core Toronto **INCLUDES PARKING WITH EV CHARGING CAPABILITY!** Prime Yonge/Richmond Location close to, shops, universities and walking access to TTC. (id:24801)
Property Details
| MLS® Number | C11921165 |
| Property Type | Single Family |
| Community Name | Church-Yonge Corridor |
| AmenitiesNearBy | Park, Place Of Worship, Public Transit, Schools |
| CommunityFeatures | Pet Restrictions, Community Centre |
| Features | Balcony |
| ParkingSpaceTotal | 1 |
| PoolType | Outdoor Pool |
Building
| BathroomTotal | 1 |
| BedroomsAboveGround | 1 |
| BedroomsTotal | 1 |
| Amenities | Security/concierge, Exercise Centre, Visitor Parking, Storage - Locker |
| Appliances | Dishwasher, Dryer, Microwave, Oven, Refrigerator, Stove, Washer, Window Coverings |
| CoolingType | Central Air Conditioning |
| ExteriorFinish | Concrete |
| FlooringType | Hardwood |
| HeatingFuel | Natural Gas |
| HeatingType | Forced Air |
| SizeInterior | 499.9955 - 598.9955 Sqft |
| Type | Apartment |
Parking
| Underground |
Land
| Acreage | No |
| LandAmenities | Park, Place Of Worship, Public Transit, Schools |
Rooms
| Level | Type | Length | Width | Dimensions |
|---|---|---|---|---|
| Flat | Living Room | 3.25 m | 2.96 m | 3.25 m x 2.96 m |
| Flat | Dining Room | 3.25 m | 2.96 m | 3.25 m x 2.96 m |
| Flat | Kitchen | 2.96 m | 2.33 m | 2.96 m x 2.33 m |
| Flat | Bedroom | 3.58 m | 2.83 m | 3.58 m x 2.83 m |
Interested?
Contact us for more information
Aaron Kroll
Broker of Record
873 Avenue Rd Unit 4
Toronto, Ontario M5P 2K5

















