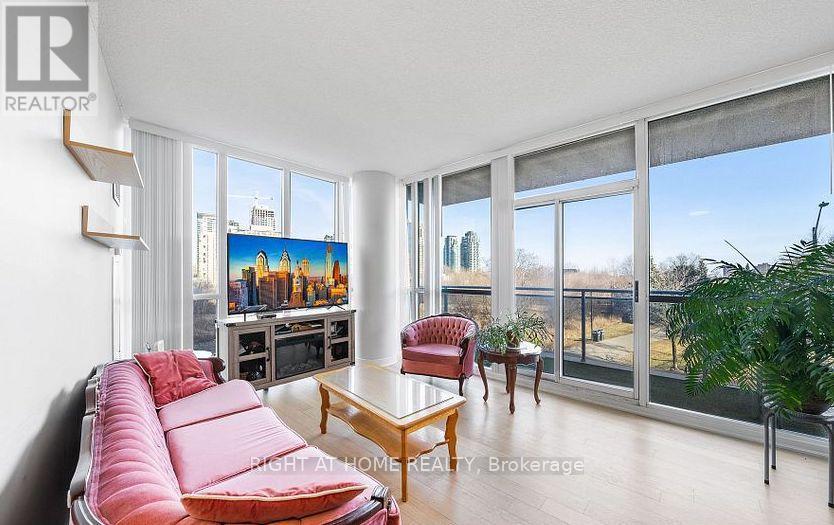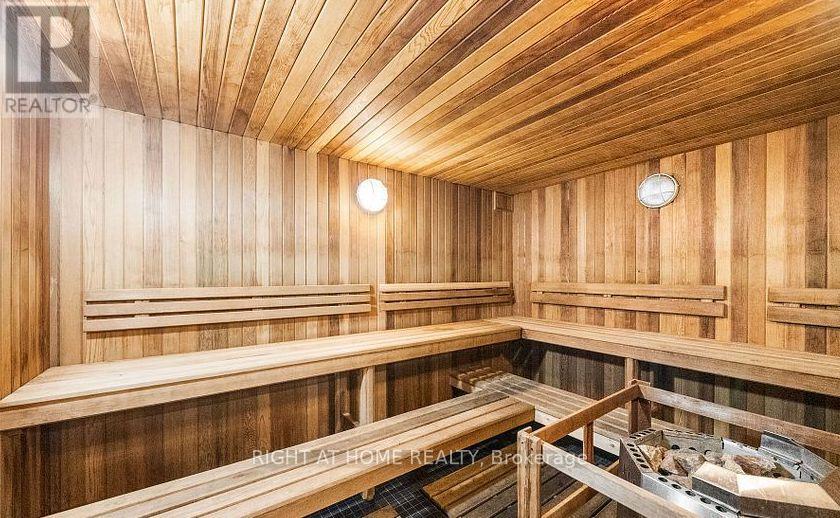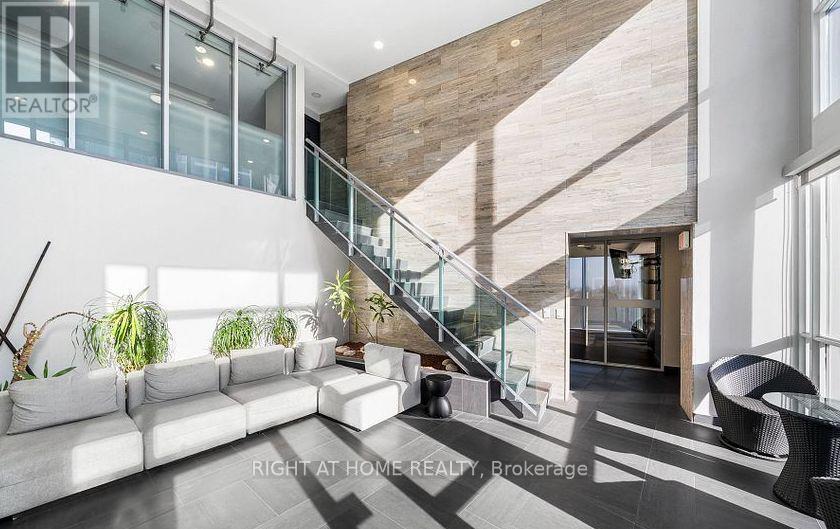201 - 223 Webb Drive Mississauga, Ontario L5B 0E8
$699,000Maintenance, Heat, Water, Common Area Maintenance, Insurance, Parking
$964 Monthly
Maintenance, Heat, Water, Common Area Maintenance, Insurance, Parking
$964 Monthly***PREMIUM Large Footprint Corner Unit with Bonus 2 Parking Spots*** Absolutely Must See! Wont Last.Bring Your Best Buyer! Absolutely Stunning Wide-Open Layout with Premium Finishes Throughout, Highlighted by Bright Open Concept Layout with Loads of Bright Natural Sunlight and Magnificent Panoramic City Views! Incredible Updated Principal Rooms with Extra Storage Capacity, Gorgeous Granite Countertops, Breakfast Bar, and Expanded Built-in Pantry! Large Format Bedrooms Plus Den, with His/Hers Closets in the Master 5-Piece Ensuite Bedroom! Located in the Heart of the Popular and Trendy City Centre District! Lots to See and Enjoy! Fantastic Amenities Located Throughout The Building, that Include Rooftop Patio, Party Room With A 180-Degree Window View Of The City + Lake, Gym, Yoga Room, Sauna, Indoor Pool, Outdoor Jacuzzi And Much, Much More! **** EXTRAS **** ***PREMIUM Large Footprint Corner Unit with Bonus 2 Parking Spots*** Absolutely Must See! Wont Last.Bring Your Best Buyer! (id:24801)
Property Details
| MLS® Number | W11943179 |
| Property Type | Single Family |
| Community Name | City Centre |
| Community Features | Pet Restrictions |
| Features | Balcony, Sauna |
| Parking Space Total | 2 |
Building
| Bathroom Total | 2 |
| Bedrooms Above Ground | 2 |
| Bedrooms Below Ground | 1 |
| Bedrooms Total | 3 |
| Amenities | Exercise Centre, Party Room, Sauna, Storage - Locker |
| Appliances | Blinds, Dryer, Furniture, Microwave, Refrigerator, Stove, Washer, Window Coverings |
| Cooling Type | Central Air Conditioning |
| Exterior Finish | Concrete |
| Flooring Type | Laminate, Porcelain Tile |
| Heating Fuel | Natural Gas |
| Heating Type | Forced Air |
| Size Interior | 1,000 - 1,199 Ft2 |
| Type | Apartment |
Parking
| Underground |
Land
| Acreage | No |
Rooms
| Level | Type | Length | Width | Dimensions |
|---|---|---|---|---|
| Flat | Living Room | 7.07 m | 3.65 m | 7.07 m x 3.65 m |
| Flat | Dining Room | 6.88 m | 4.17 m | 6.88 m x 4.17 m |
| Flat | Kitchen | 3.61 m | 2.74 m | 3.61 m x 2.74 m |
| Flat | Primary Bedroom | 4.72 m | 3.23 m | 4.72 m x 3.23 m |
| Flat | Bedroom 2 | 3.5 m | 2.05 m | 3.5 m x 2.05 m |
| Flat | Den | 1.83 m | 1.31 m | 1.83 m x 1.31 m |
https://www.realtor.ca/real-estate/27848596/201-223-webb-drive-mississauga-city-centre-city-centre
Contact Us
Contact us for more information
Joe Perri
Salesperson
(416) 464-2460
1396 Don Mills Rd Unit B-121
Toronto, Ontario M3B 0A7
(416) 391-3232
(416) 391-0319
www.rightathomerealty.com/
Mario Perri
Salesperson
1396 Don Mills Rd Unit B-121
Toronto, Ontario M3B 0A7
(416) 391-3232
(416) 391-0319
www.rightathomerealty.com/





































