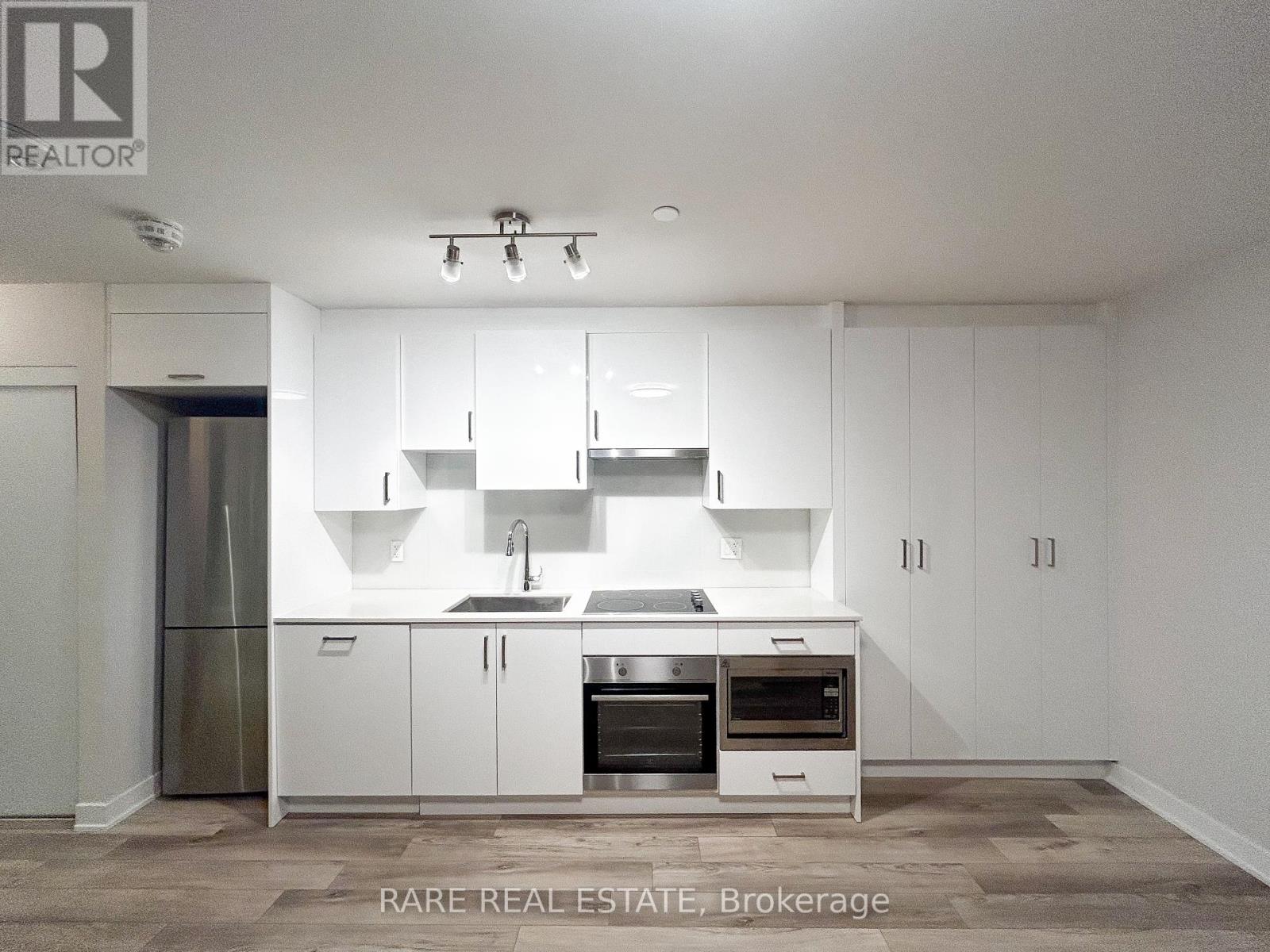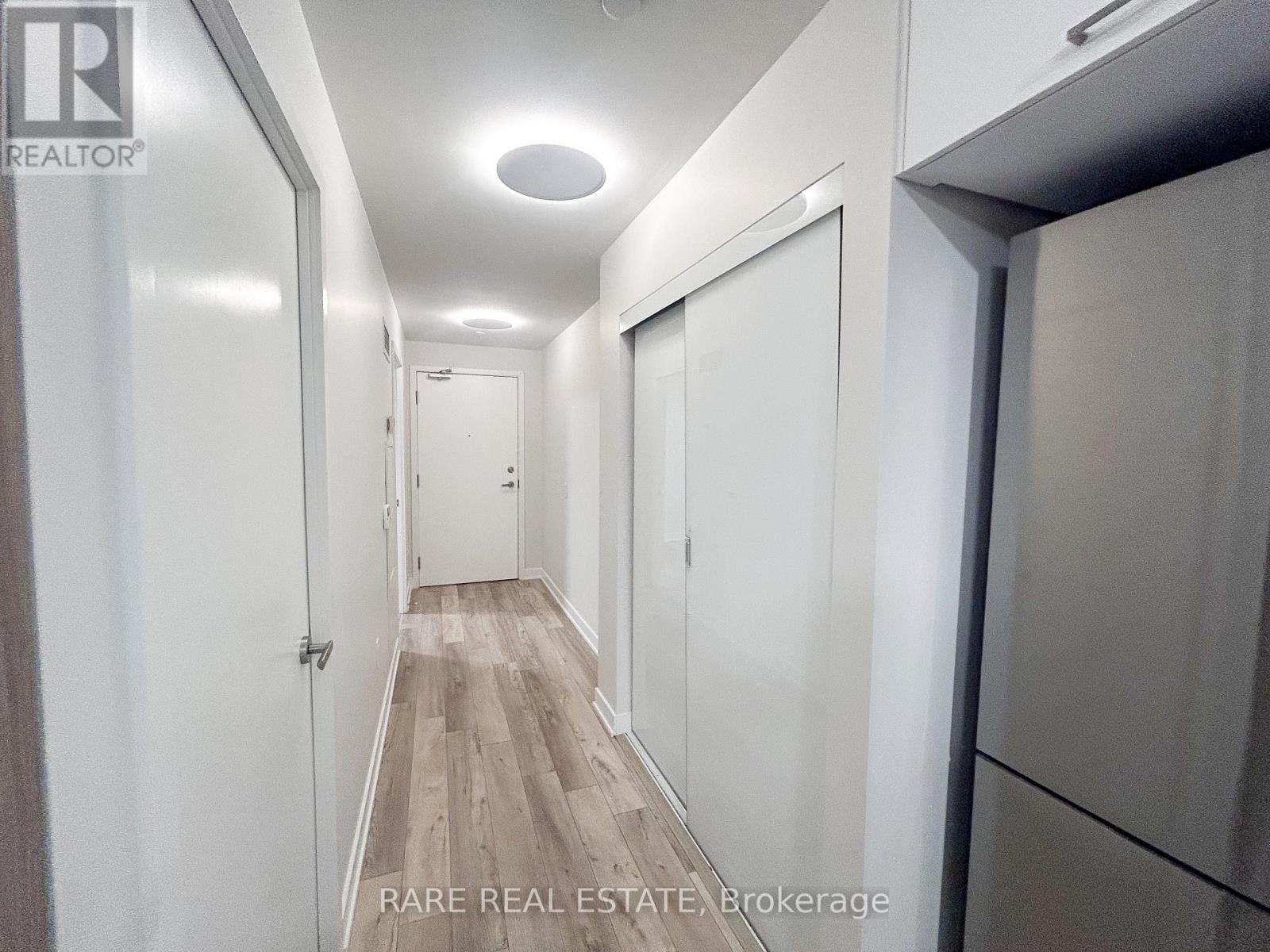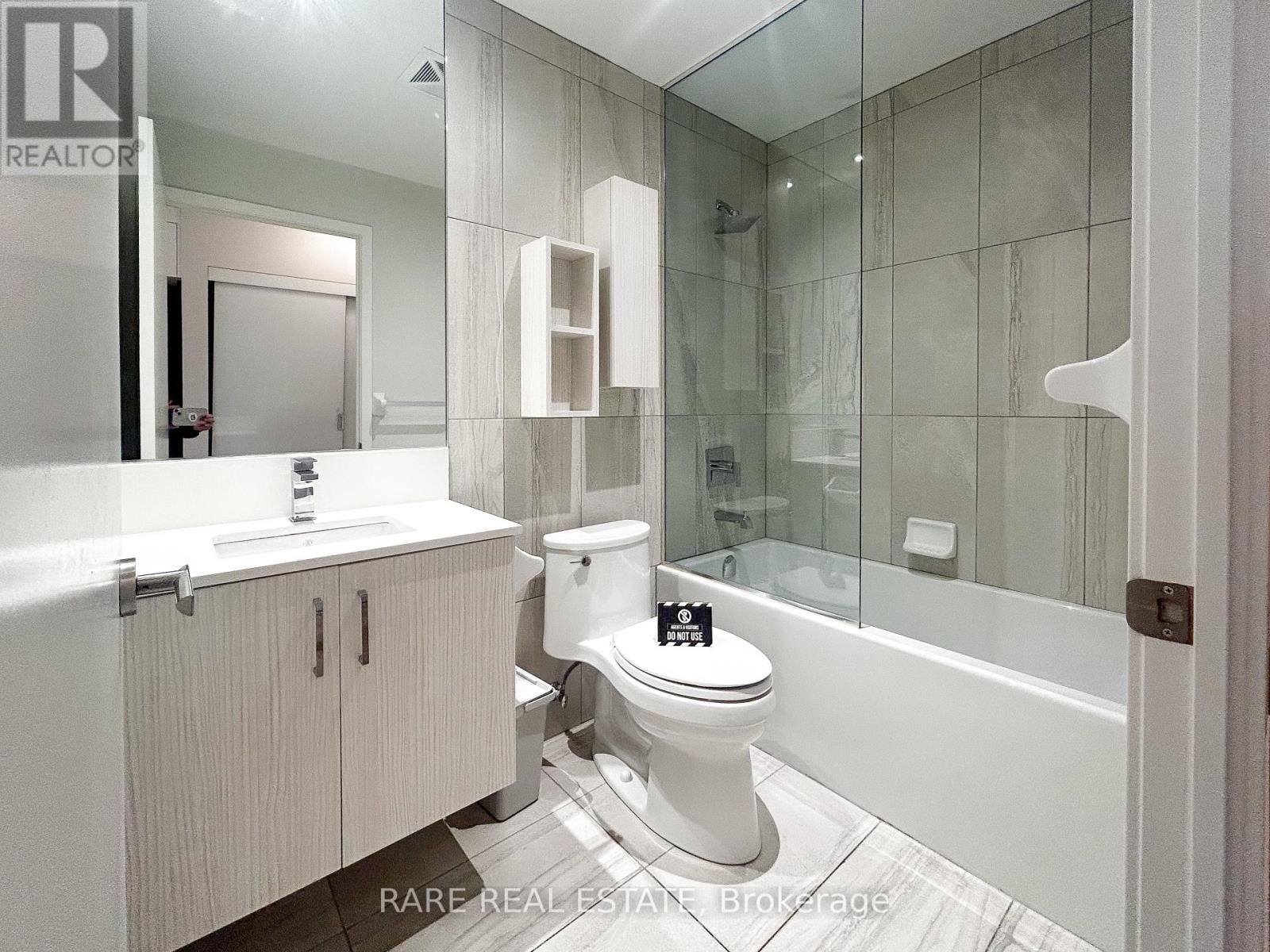201 - 195 Redpath Avenue E Toronto, Ontario M4P 0E4
$2,290 Monthly
Step into this meticulously designed condo where modern elegance meets ultimate convenience. Freshly painted and thoughtfully upgraded, this residence stands out with bold accent walls, custom built-in closets, and a sleek built-in pantry offering both style and functionality. A walk-out balcony and upgraded light fixtures with customizable color temperate are further touches that offer convenience and personalization. Indulge in the buildings resort-style amenities, including two outdoor pools, a party room with a chef's kitchen, a state-of-the-art fitness center, an indoor basketball court, a yoga room, a Pilates & spin studio, a steam room, and private dining areas. Entertain effortlessly with BBQ areas, guest suites, and a 24-hour concierge ensuring comfort and convenience at every turn. Located in the heart of Midtown Toronto, steps from top restaurants, shopping, and transit, 195 Redpath Ave offers a vibrant and well-connected lifestyle. **EXTRAS** 1 locker (id:24801)
Property Details
| MLS® Number | C11955974 |
| Property Type | Single Family |
| Neigbourhood | Yonge & Eglinton |
| Community Name | Mount Pleasant West |
| Amenities Near By | Public Transit, Schools |
| Community Features | Pet Restrictions |
| Features | Flat Site, Balcony, Carpet Free |
| View Type | City View |
Building
| Bathroom Total | 1 |
| Bedrooms Above Ground | 1 |
| Bedrooms Below Ground | 1 |
| Bedrooms Total | 2 |
| Amenities | Security/concierge, Exercise Centre, Party Room, Storage - Locker |
| Appliances | Garage Door Opener Remote(s), Oven - Built-in, Intercom, Dishwasher, Dryer, Washer, Window Coverings |
| Cooling Type | Central Air Conditioning |
| Exterior Finish | Aluminum Siding, Steel |
| Fire Protection | Controlled Entry, Monitored Alarm, Smoke Detectors |
| Flooring Type | Laminate |
| Heating Fuel | Natural Gas |
| Heating Type | Forced Air |
| Size Interior | 600 - 699 Ft2 |
| Type | Apartment |
Parking
| Underground |
Land
| Acreage | No |
| Land Amenities | Public Transit, Schools |
Rooms
| Level | Type | Length | Width | Dimensions |
|---|---|---|---|---|
| Flat | Living Room | 4.54 m | 4.63 m | 4.54 m x 4.63 m |
| Flat | Kitchen | 3.35 m | 4.63 m | 3.35 m x 4.63 m |
| Flat | Bedroom | 2.83 m | 5.27 m | 2.83 m x 5.27 m |
| Flat | Den | 2.16 m | 1.67 m | 2.16 m x 1.67 m |
Contact Us
Contact us for more information
Maryna Chernysheva
Salesperson
(416) 233-2071

















