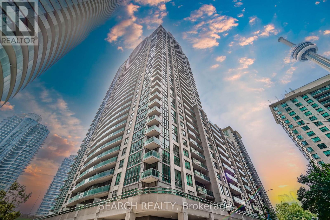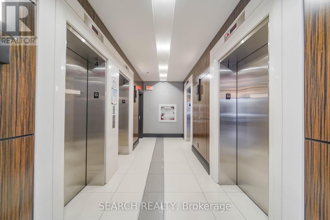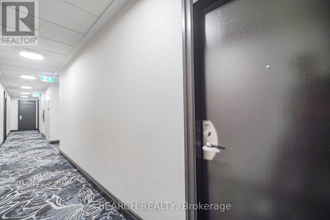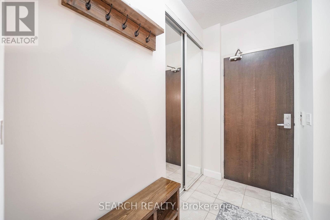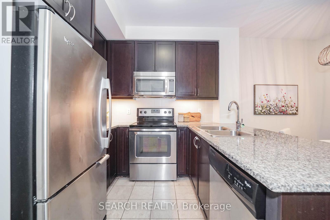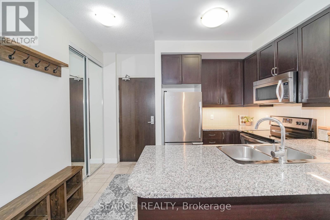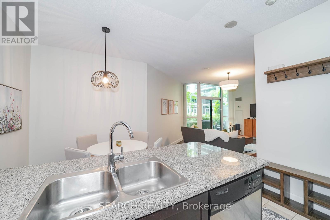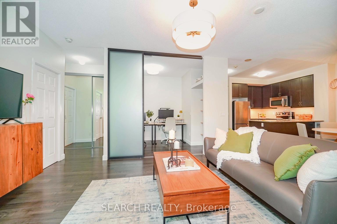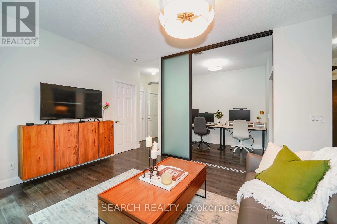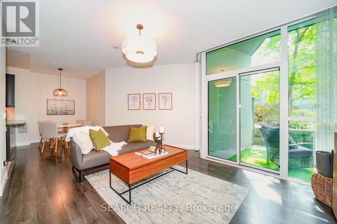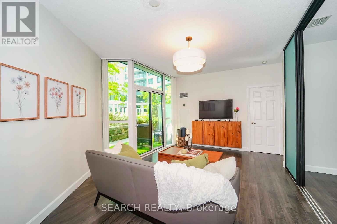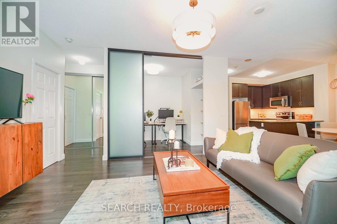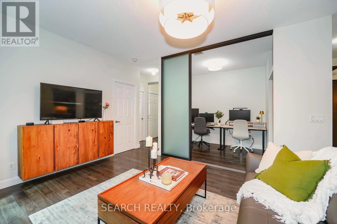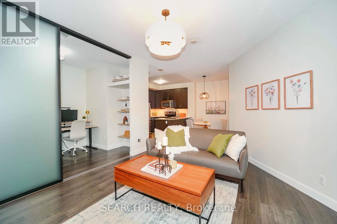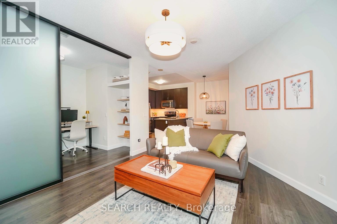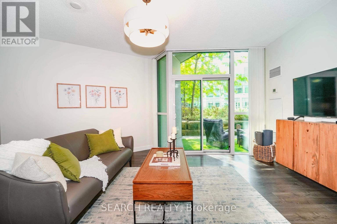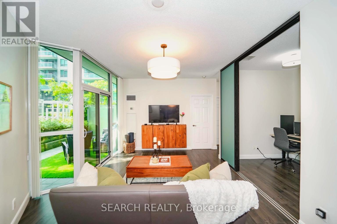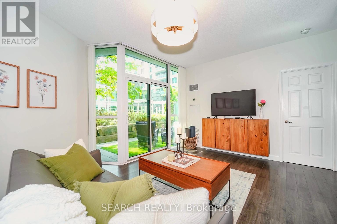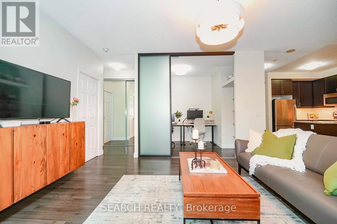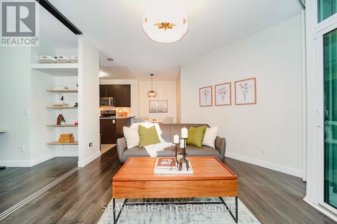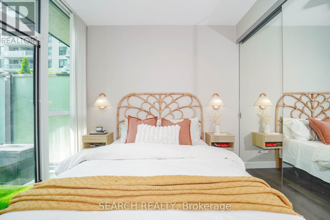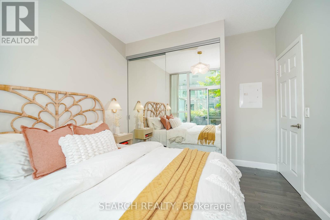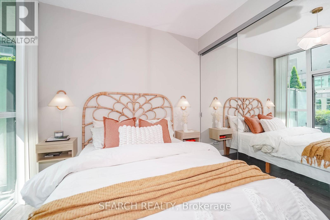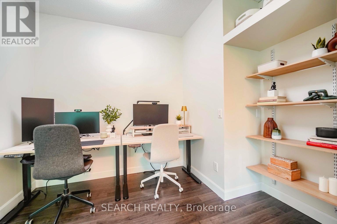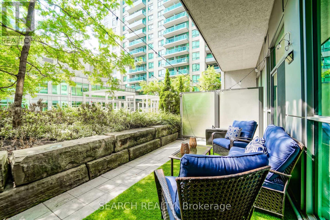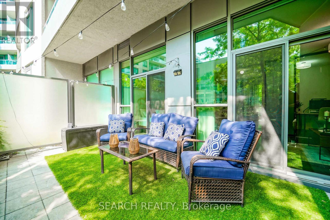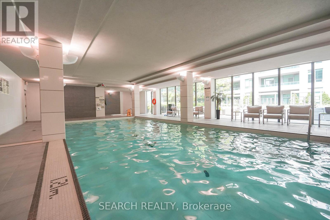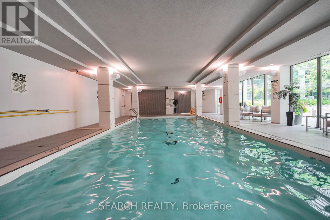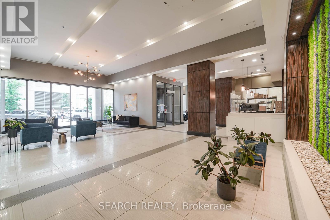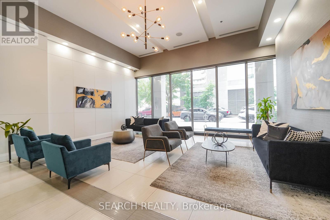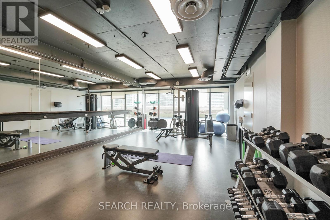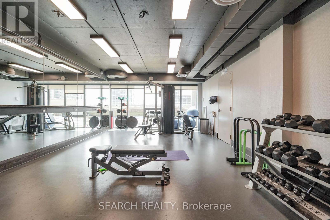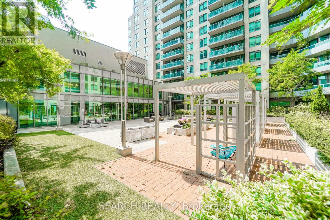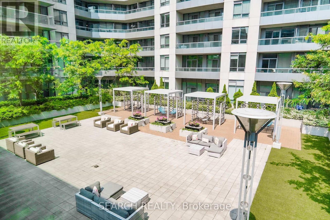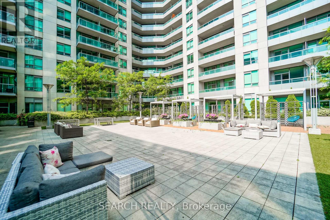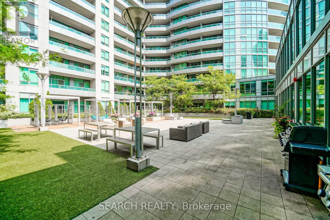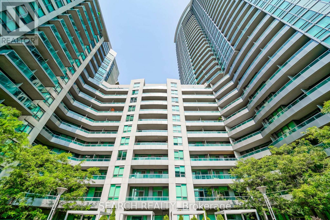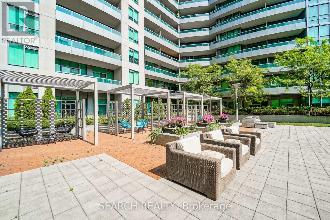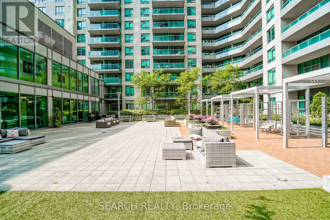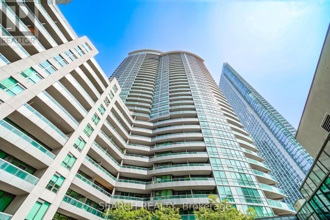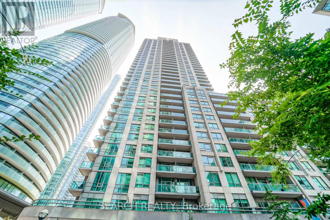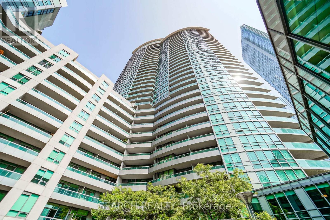201 - 19 Grand Trunk Crescent Toronto, Ontario M5J 3A3
$699,999Maintenance, Common Area Maintenance, Insurance, Parking, Heat, Water
$624.71 Monthly
Maintenance, Common Area Maintenance, Insurance, Parking, Heat, Water
$624.71 MonthlyDowntown Condo Living with a Backyard Twist! Welcome to Suite 201 at Infinity III, one of only three units in the building with 9' ceilings and the 2nd largest patio nearly 200 sq ft of private outdoor space. This bright 2-bedroom suite features new flooring, extended kitchen cabinetry, and custom closet shelving, with an open-concept living area that flows seamlessly to your oversized patio perfect for entertaining or relaxing. Enjoy direct PATH access and walk to Union Station, Scotiabank Arena, Rogers Centre, and the waterfront, with easy access to highways. Residents have access to resort-style amenities including a pool, hot tub, sauna, gym, theatre, games room, library, and landscaped courtyard with BBQs. Includes stainless steel appliances, washer/dryer, window coverings, light fixtures, one parking spot, and bike rack (registration required). A rare 2-bedroom condo with soaring ceilings and one of the buildings largest patios! (id:24801)
Property Details
| MLS® Number | C12407197 |
| Property Type | Single Family |
| Community Name | Waterfront Communities C1 |
| Community Features | Pet Restrictions |
| Features | Elevator |
| Parking Space Total | 1 |
Building
| Bathroom Total | 1 |
| Bedrooms Above Ground | 2 |
| Bedrooms Total | 2 |
| Age | 6 To 10 Years |
| Amenities | Security/concierge, Exercise Centre, Recreation Centre, Storage - Locker |
| Cooling Type | Central Air Conditioning |
| Exterior Finish | Concrete |
| Flooring Type | Ceramic, Laminate |
| Heating Fuel | Natural Gas |
| Heating Type | Forced Air |
| Size Interior | 700 - 799 Ft2 |
| Type | Apartment |
Parking
| Underground | |
| No Garage |
Land
| Acreage | No |
Rooms
| Level | Type | Length | Width | Dimensions |
|---|---|---|---|---|
| Main Level | Foyer | 1.28 m | 2.45 m | 1.28 m x 2.45 m |
| Main Level | Kitchen | 2.42 m | 2.7 m | 2.42 m x 2.7 m |
| Main Level | Dining Room | 2.42 m | 2.02 m | 2.42 m x 2.02 m |
| Main Level | Living Room | 5.56 m | 3.91 m | 5.56 m x 3.91 m |
| Main Level | Bedroom | 3.02 m | 3.65 m | 3.02 m x 3.65 m |
| Main Level | Bedroom 2 | 2.52 m | 2.21 m | 2.52 m x 2.21 m |
Contact Us
Contact us for more information
Brian Asiedu
Salesperson
www.realestateb.ca/
277 Cityview Blvd Unit 16
Vaughan, Ontario L4H 5A4
(905) 499-8800
www.remaxexperts.ca/


