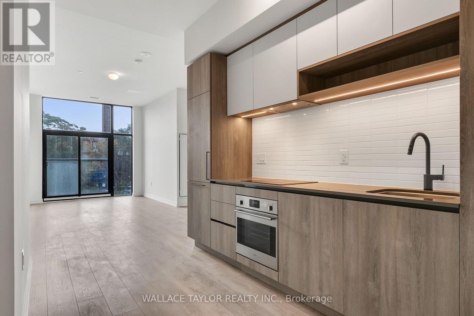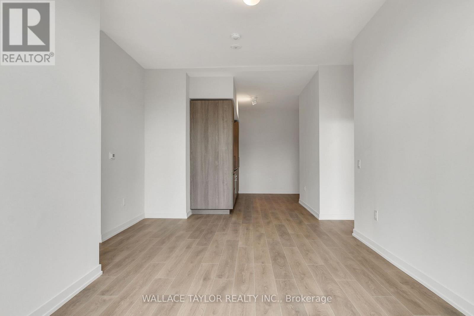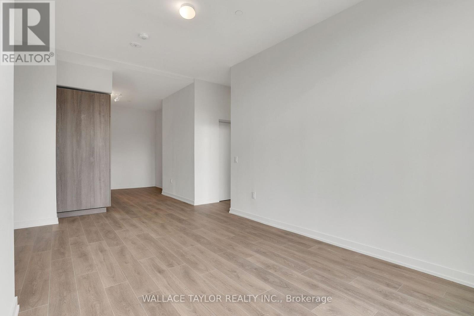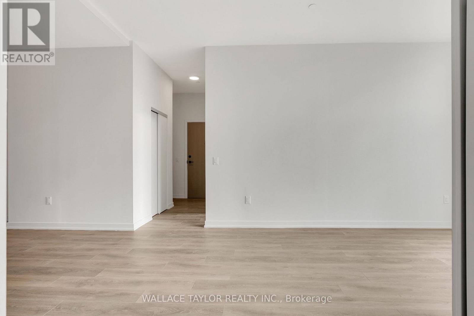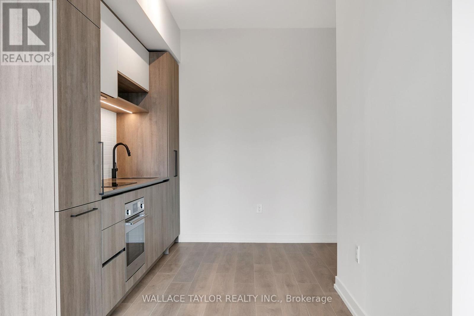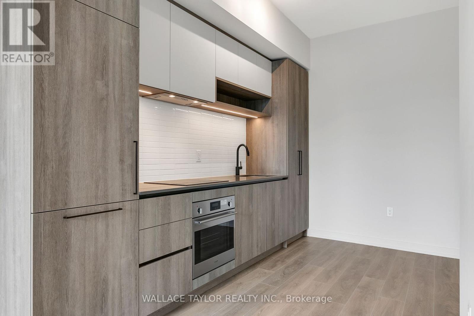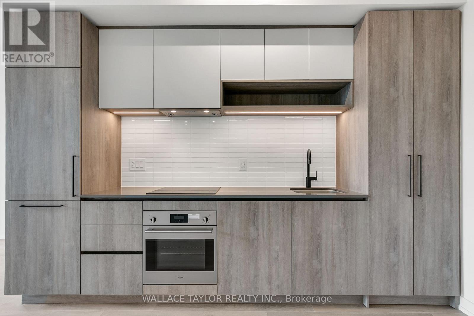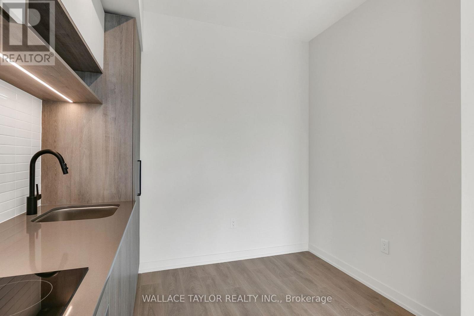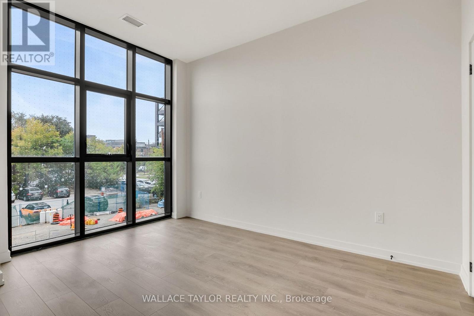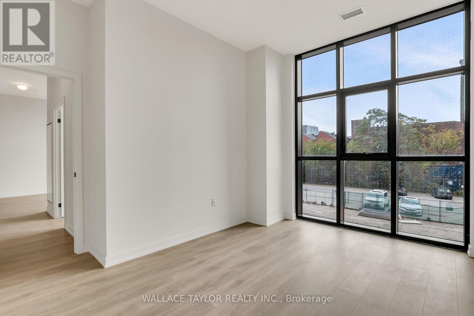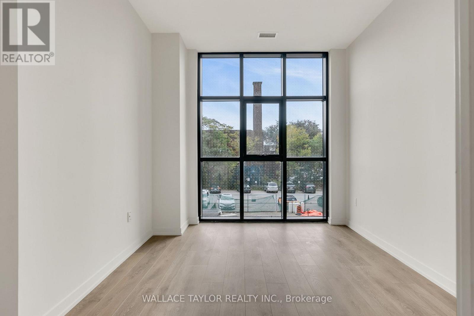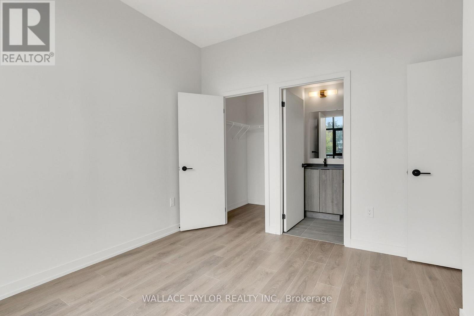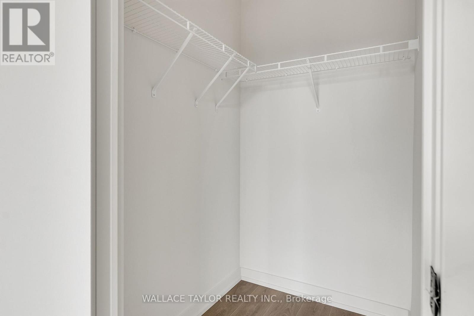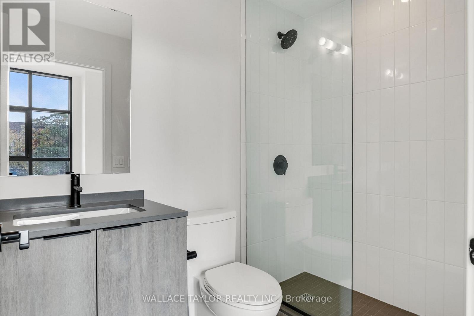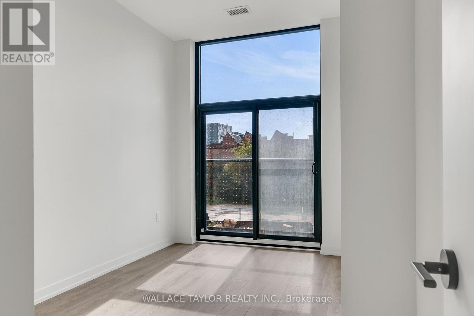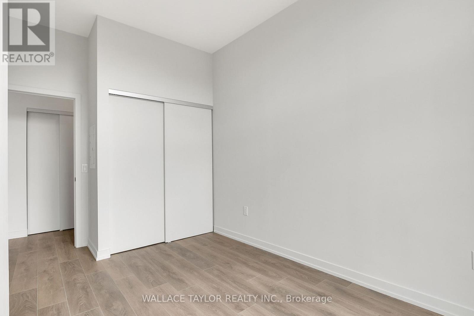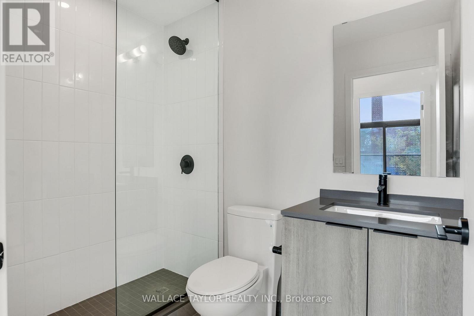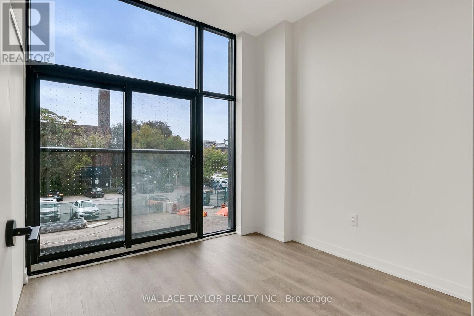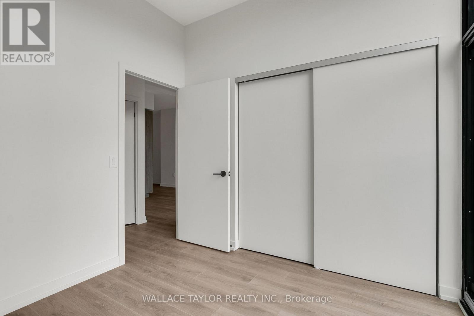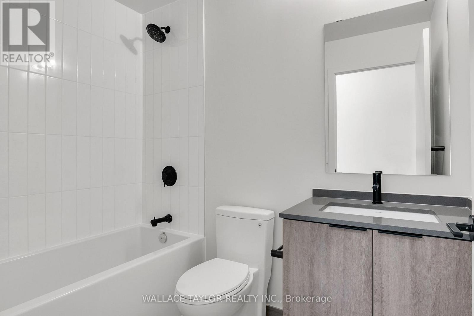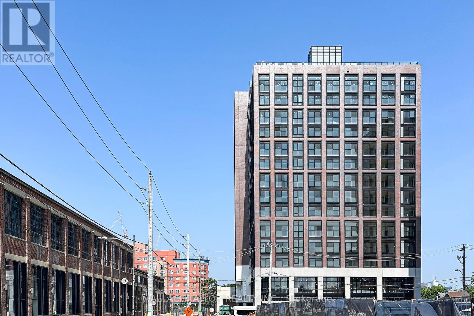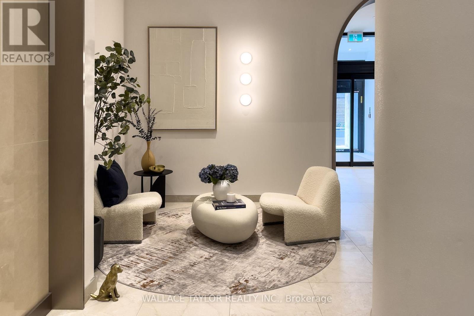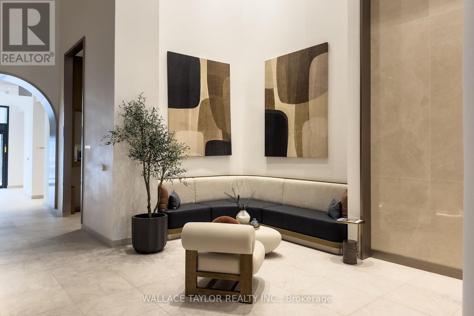201 - 181 Sterling Road Toronto, Ontario M6R 2B2
$3,750 Monthly
Move into this brand new, never-lived-in 3-bedroom, 3-bath condo offering modern design and a bright, functional layout. The open-concept kitchen, living, and dining space is perfect for both entertaining and everyday living. The primary bedroom features a private ensuite, with two additional bedrooms providing flexibility for family, guests, or a home office. Includes 1 parking and 1 locker.Enjoy life in Torontos vibrant Junction Triangle, just steps to the Bloor GO/UP Express, Dundas West Subway, and the Sterling Road arts & cultural hub. Surrounded by cafes, restaurants, and green spaces, with quick access to downtown. (id:24801)
Property Details
| MLS® Number | C12423370 |
| Property Type | Single Family |
| Community Name | Dufferin Grove |
| Community Features | Pet Restrictions |
| Features | Balcony |
| Parking Space Total | 1 |
Building
| Bathroom Total | 3 |
| Bedrooms Above Ground | 3 |
| Bedrooms Total | 3 |
| Age | New Building |
| Amenities | Storage - Locker |
| Appliances | Dishwasher, Dryer, Stove, Washer, Refrigerator |
| Cooling Type | Central Air Conditioning |
| Exterior Finish | Concrete |
| Heating Fuel | Natural Gas |
| Heating Type | Forced Air |
| Size Interior | 1,000 - 1,199 Ft2 |
| Type | Apartment |
Parking
| Underground | |
| Garage |
Land
| Acreage | No |
Rooms
| Level | Type | Length | Width | Dimensions |
|---|---|---|---|---|
| Flat | Kitchen | 9.45 m | 3.05 m | 9.45 m x 3.05 m |
| Flat | Dining Room | 9.45 m | 3.05 m | 9.45 m x 3.05 m |
| Flat | Living Room | 9.45 m | 3.05 m | 9.45 m x 3.05 m |
| Flat | Bedroom | 3.75 m | 3.1 m | 3.75 m x 3.1 m |
| Flat | Bedroom 2 | 2.57 m | 2.84 m | 2.57 m x 2.84 m |
| Flat | Bedroom 3 | 3.53 m | 2.72 m | 3.53 m x 2.72 m |
Contact Us
Contact us for more information
Patrick Walsh
Broker of Record
www.wallacetaylor.com/
888 Yonge St 2nd Flr
Toronto, Ontario M4W 2J2
(416) 461-0686
(416) 762-6829
www.wallacetaylor.com/


