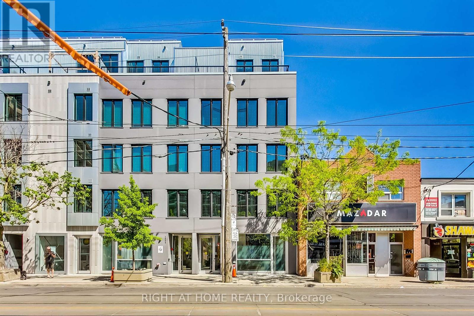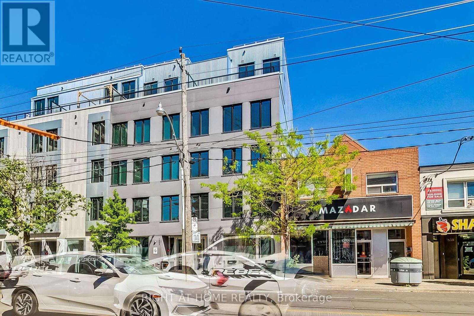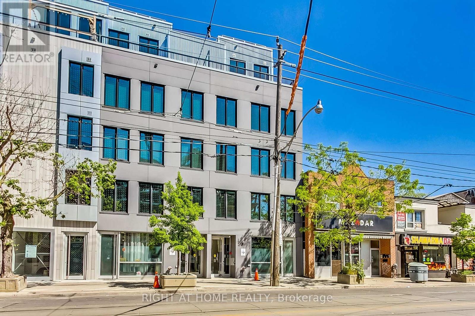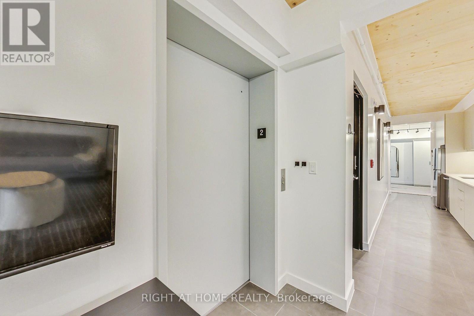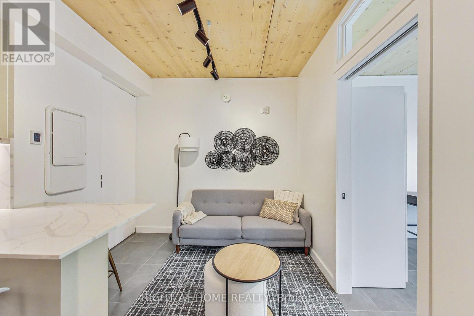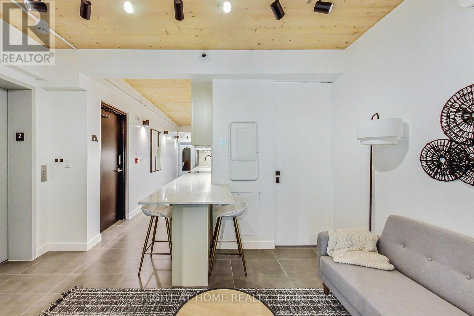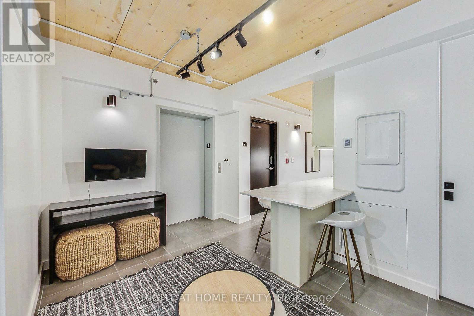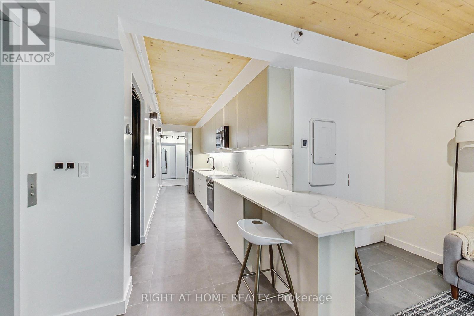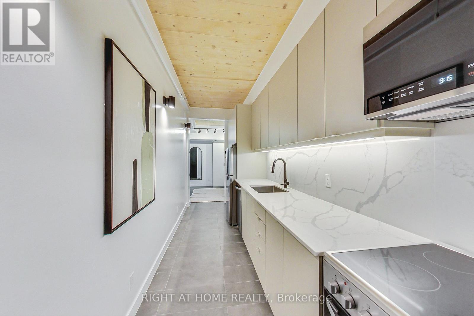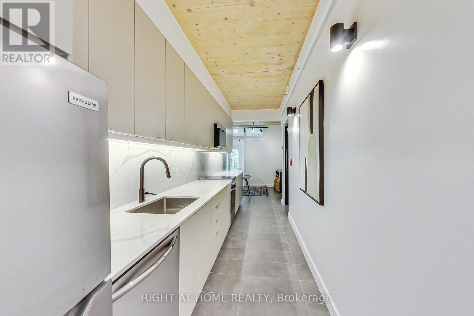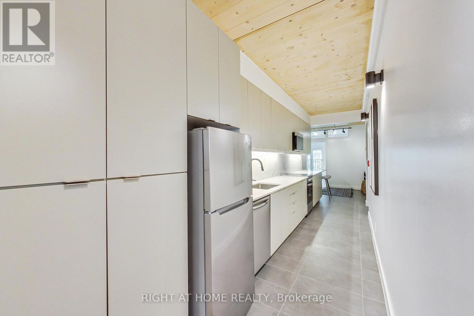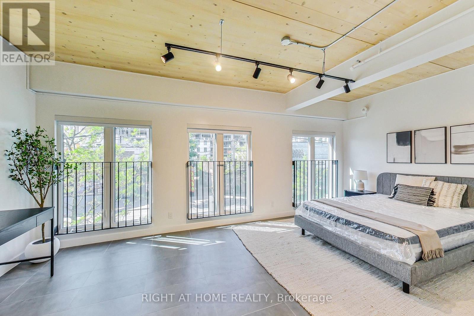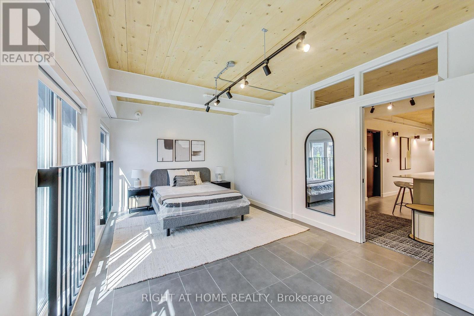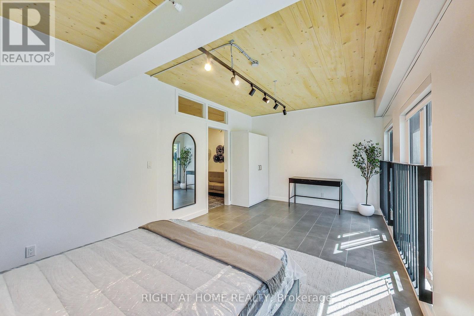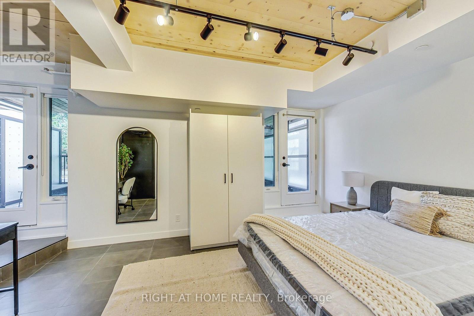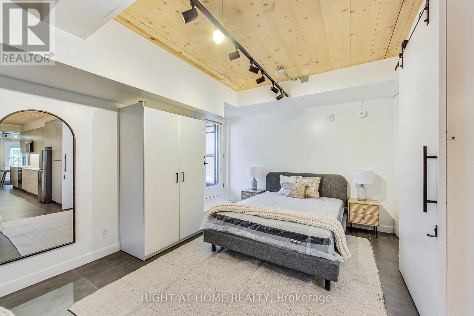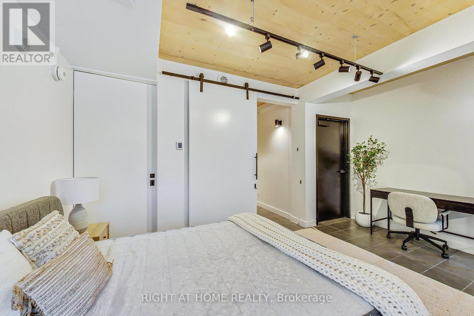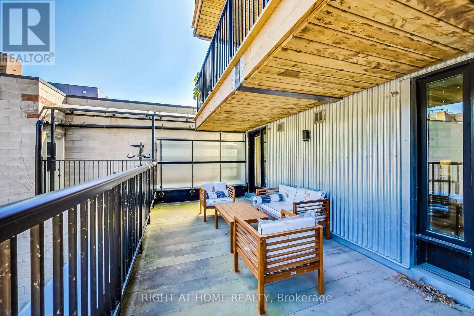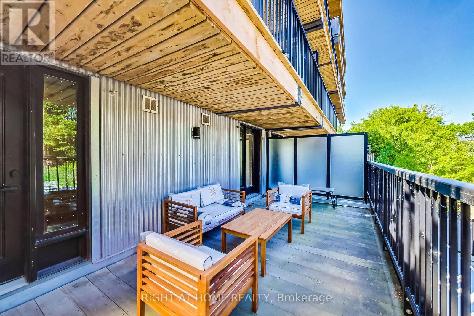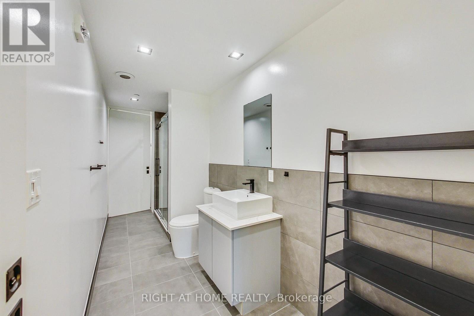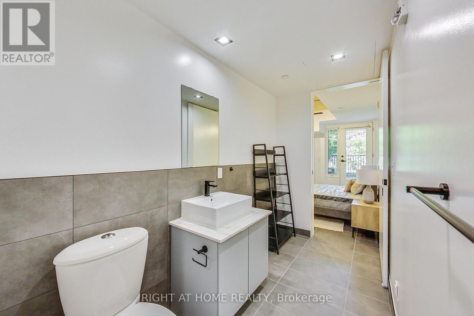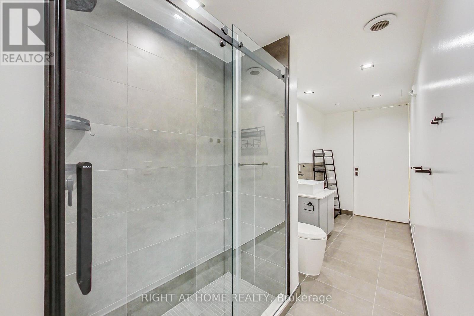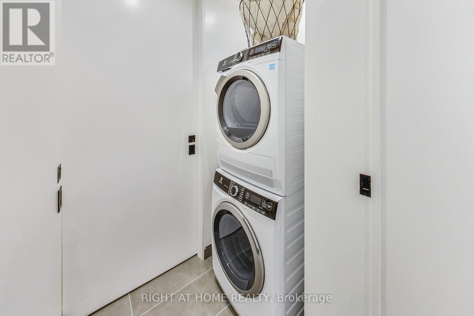201 - 1604 Queen Street E Toronto, Ontario M4L 1G2
$3,300 Monthly
Your chance to live in this bright and spacious two-bedroom loft-style suite in the brand new boutique building perfectly nestled between the vibrant Leslieville & tranquil Beach for you to enjoy the best of both worlds. Enjoy the stroll down the Queen St or the Broadwalk. Split-bedrooms are generously sized with plenty of sunlight and privacy making the unit ideal for roommates or a larger family, which is a rare find in the city these days! Private elevator access directly to the suite, a fully equipped kitchen and an oversized balcony overlooking beautiful treelined residential streets. This unit has everything one might need for a comfortable and relaxed lifestyle. Enjoy relaxed lifestyle in professionally managed building with all utilities included. Steps away from the beach, bike trails, parks, shopping, restaurants, bars & TTC. Pets are welcome. Parking available at $150/m or city permit street parking in the area. (id:24801)
Property Details
| MLS® Number | E12407977 |
| Property Type | Single Family |
| Community Name | The Beaches |
| Amenities Near By | Beach, Public Transit, Place Of Worship, Park, Marina, Schools |
| Community Features | Pet Restrictions |
| Features | Flat Site, Elevator |
| View Type | City View |
Building
| Bathroom Total | 1 |
| Bedrooms Above Ground | 2 |
| Bedrooms Total | 2 |
| Age | 0 To 5 Years |
| Appliances | All, Window Coverings |
| Architectural Style | Loft |
| Cooling Type | Central Air Conditioning |
| Exterior Finish | Aluminum Siding, Stucco |
| Fire Protection | Controlled Entry |
| Flooring Type | Tile |
| Foundation Type | Concrete |
| Heating Fuel | Electric |
| Heating Type | Radiant Heat |
| Size Interior | 900 - 999 Ft2 |
| Type | Apartment |
Parking
| No Garage | |
| Street |
Land
| Acreage | No |
| Land Amenities | Beach, Public Transit, Place Of Worship, Park, Marina, Schools |
Rooms
| Level | Type | Length | Width | Dimensions |
|---|---|---|---|---|
| Flat | Primary Bedroom | 4.7 m | 3.3 m | 4.7 m x 3.3 m |
| Flat | Bedroom 2 | 6 m | 3.3 m | 6 m x 3.3 m |
| Flat | Kitchen | 6.4 m | 1.8 m | 6.4 m x 1.8 m |
| Flat | Living Room | 4 m | 2.8 m | 4 m x 2.8 m |
| Flat | Dining Room | 2.8 m | 4 m | 2.8 m x 4 m |
https://www.realtor.ca/real-estate/28872353/201-1604-queen-street-e-toronto-the-beaches-the-beaches
Contact Us
Contact us for more information
Alex Balikoti
Salesperson
(416) 939-5101
www.balikoti.com/
www.facebook.com/alexbalikoti
twitter.com/balikoti
ca.linkedin.com/in/alexbalikoti
1396 Don Mills Rd Unit B-121
Toronto, Ontario M3B 0A7
(416) 391-3232
(416) 391-0319
www.rightathomerealty.com/


