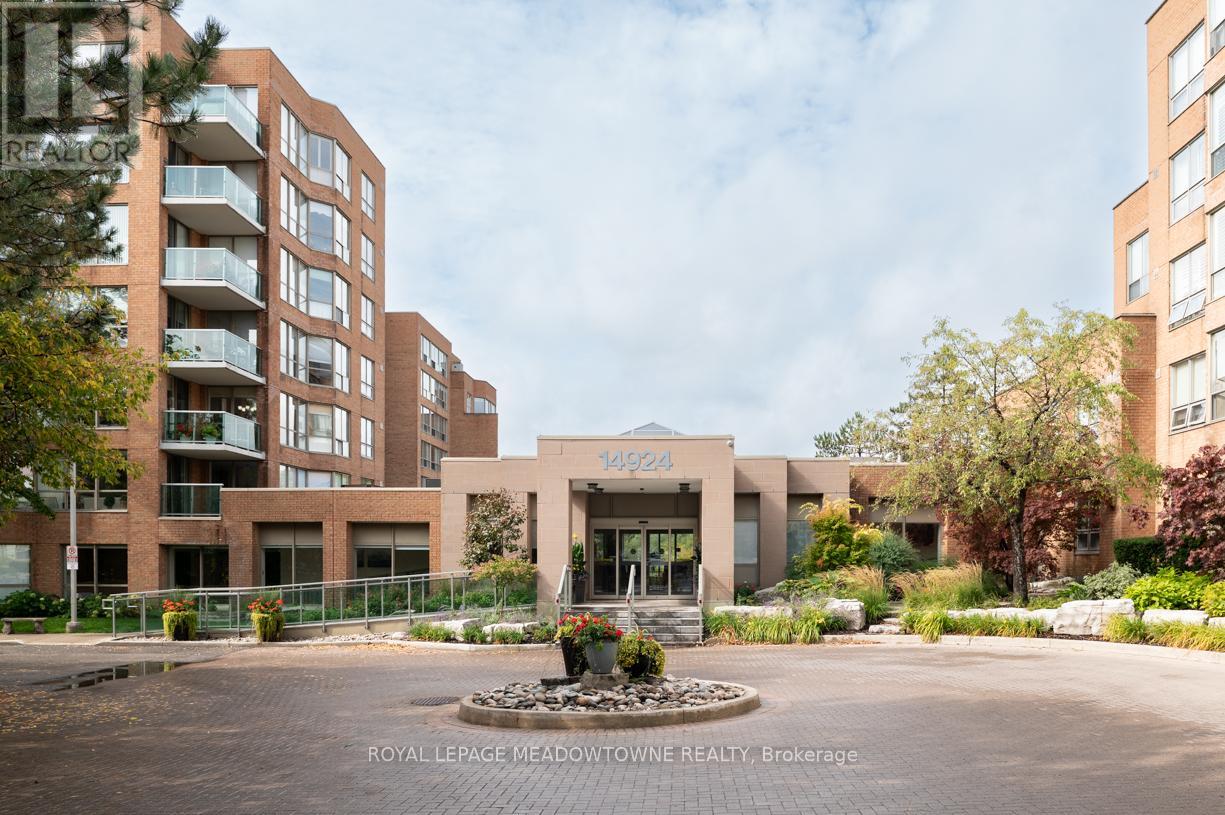201 - 14924 Yonge Street Aurora, Ontario L4G 6H7
1 Bedroom
1 Bathroom
900 - 999 ft2
Central Air Conditioning
Forced Air
$640,000Maintenance, Heat, Electricity, Water, Cable TV, Parking, Common Area Maintenance, Insurance
$962.71 Monthly
Maintenance, Heat, Electricity, Water, Cable TV, Parking, Common Area Maintenance, Insurance
$962.71 MonthlyBeautiful, east-facing, one bedroom condo at Aurora Highland Green. Bright, spacious unit overlooks a tapestry of trees. Amenities include an excellent gym with sauna, concierge, party room, library and a car wash. Maintenance fees include all utilities and cable/internet. This well-managed building is a great place to call home. (id:24801)
Property Details
| MLS® Number | N12420995 |
| Property Type | Single Family |
| Neigbourhood | McKenzie Marsh |
| Community Name | Aurora Highlands |
| Amenities Near By | Park, Public Transit, Schools |
| Community Features | Pet Restrictions, Community Centre |
| Parking Space Total | 1 |
Building
| Bathroom Total | 1 |
| Bedrooms Above Ground | 1 |
| Bedrooms Total | 1 |
| Age | 31 To 50 Years |
| Amenities | Storage - Locker |
| Appliances | Garage Door Opener Remote(s), All |
| Cooling Type | Central Air Conditioning |
| Exterior Finish | Brick |
| Flooring Type | Laminate |
| Foundation Type | Concrete |
| Heating Fuel | Natural Gas |
| Heating Type | Forced Air |
| Size Interior | 900 - 999 Ft2 |
| Type | Apartment |
Parking
| Underground | |
| Garage |
Land
| Acreage | No |
| Land Amenities | Park, Public Transit, Schools |
Rooms
| Level | Type | Length | Width | Dimensions |
|---|---|---|---|---|
| Main Level | Living Room | 6.9 m | 5.25 m | 6.9 m x 5.25 m |
| Main Level | Den | 3.35 m | 2.75 m | 3.35 m x 2.75 m |
| Main Level | Kitchen | 3.35 m | 3.05 m | 3.35 m x 3.05 m |
| Main Level | Primary Bedroom | 4.25 m | 3.65 m | 4.25 m x 3.65 m |
Contact Us
Contact us for more information
Michael Francis Weymes
Salesperson
Royal LePage Meadowtowne Realty
6948 Financial Drive Suite A
Mississauga, Ontario L5N 8J4
6948 Financial Drive Suite A
Mississauga, Ontario L5N 8J4
(905) 821-3200




































