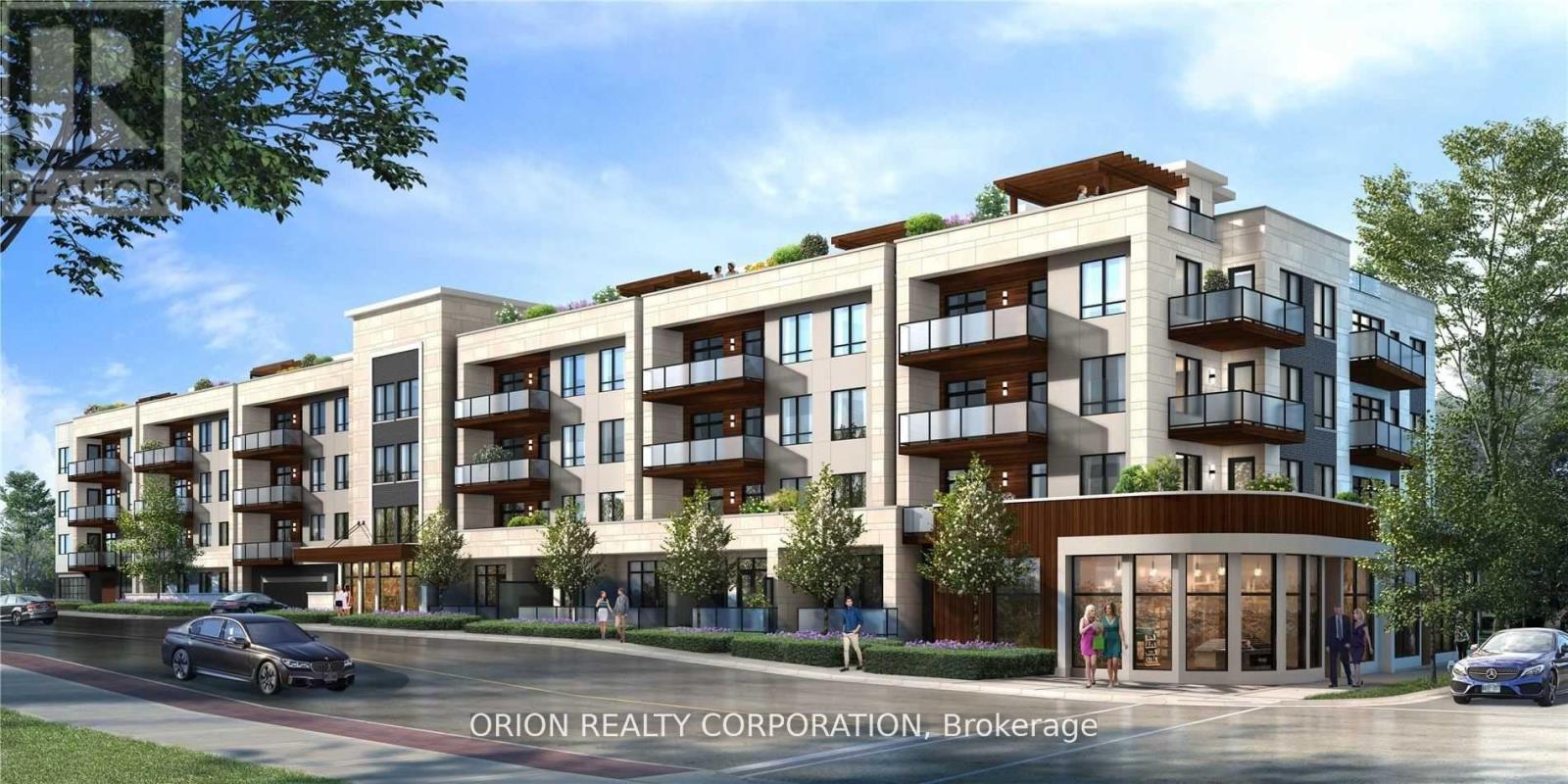201 - 123 Maurice Drive Oakville, Ontario L6K 2W6
$2,550,990Maintenance, Common Area Maintenance, Insurance, Parking
$1,154.45 Monthly
Maintenance, Common Area Maintenance, Insurance, Parking
$1,154.45 MonthlyBrand New - Get ready to move in! Indulge in luxury living at The Berkshire Residences in Oakville. This 3 Bedroom + Den suite spans 2099 sq ft, featuring a 168 sq ft balcony for extended living space. Discover refined details such as 10 ft ceilings, bespoke soft close cabinetry, porcelain slab countertop and backsplash. Extended height kitchen cabinets, a waterfall edge kitchen island a full6 piece appliance package. Luxurious heated bathroom flooring and premium hardwood flooring throughout. Impressive finishes, upgraded vanities in all bathrooms, and upgraded tiles are just a few fabulous features of this spacious and well appointed suite. The convenience of 2 parking spots and a locker are included in your Berkshire Residences upscale living. (id:24801)
Property Details
| MLS® Number | W9374288 |
| Property Type | Single Family |
| Community Name | Old Oakville |
| CommunityFeatures | Pet Restrictions |
| Features | Balcony |
| ParkingSpaceTotal | 2 |
Building
| BathroomTotal | 4 |
| BedroomsAboveGround | 3 |
| BedroomsTotal | 3 |
| Amenities | Security/concierge, Exercise Centre, Party Room, Visitor Parking, Storage - Locker |
| Appliances | Dishwasher, Dryer, Microwave, Oven, Refrigerator, Washer |
| CoolingType | Central Air Conditioning |
| ExteriorFinish | Stone |
| FlooringType | Porcelain Tile, Hardwood |
| HalfBathTotal | 1 |
| HeatingFuel | Natural Gas |
| HeatingType | Forced Air |
| SizeInterior | 1999.983 - 2248.9813 Sqft |
| Type | Apartment |
Parking
| Underground |
Land
| Acreage | No |
Rooms
| Level | Type | Length | Width | Dimensions |
|---|---|---|---|---|
| Flat | Foyer | 2.19 m | 2.19 m | 2.19 m x 2.19 m |
| Flat | Living Room | 5.55 m | 3.86 m | 5.55 m x 3.86 m |
| Flat | Dining Room | 2.9 m | 4.22 m | 2.9 m x 4.22 m |
| Flat | Kitchen | 4.53 m | 3.41 m | 4.53 m x 3.41 m |
| Flat | Laundry Room | 2.54 m | 1.63 m | 2.54 m x 1.63 m |
| Flat | Primary Bedroom | 4.45 m | 4.04 m | 4.45 m x 4.04 m |
| Flat | Primary Bedroom | 5.55 m | 3 m | 5.55 m x 3 m |
| Flat | Bedroom 3 | 2.93 m | 2.93 m | 2.93 m x 2.93 m |
| Flat | Den | 2.32 m | 2.5 m | 2.32 m x 2.5 m |
https://www.realtor.ca/real-estate/27483372/201-123-maurice-drive-oakville-old-oakville-old-oakville
Interested?
Contact us for more information
Marta Pozniakowski
Broker
1149 Lakeshore Rd E
Mississauga, Ontario L5E 1E8














