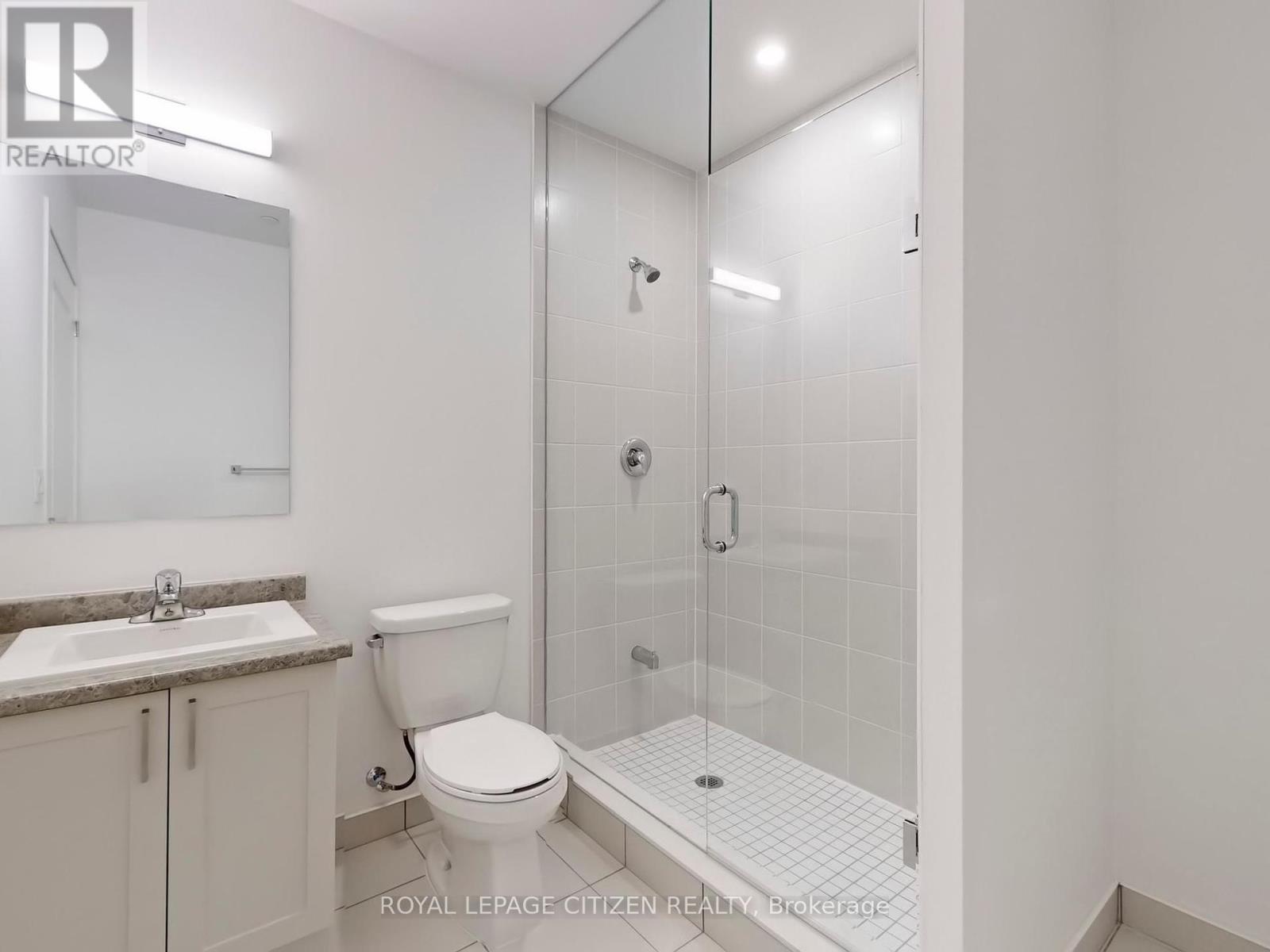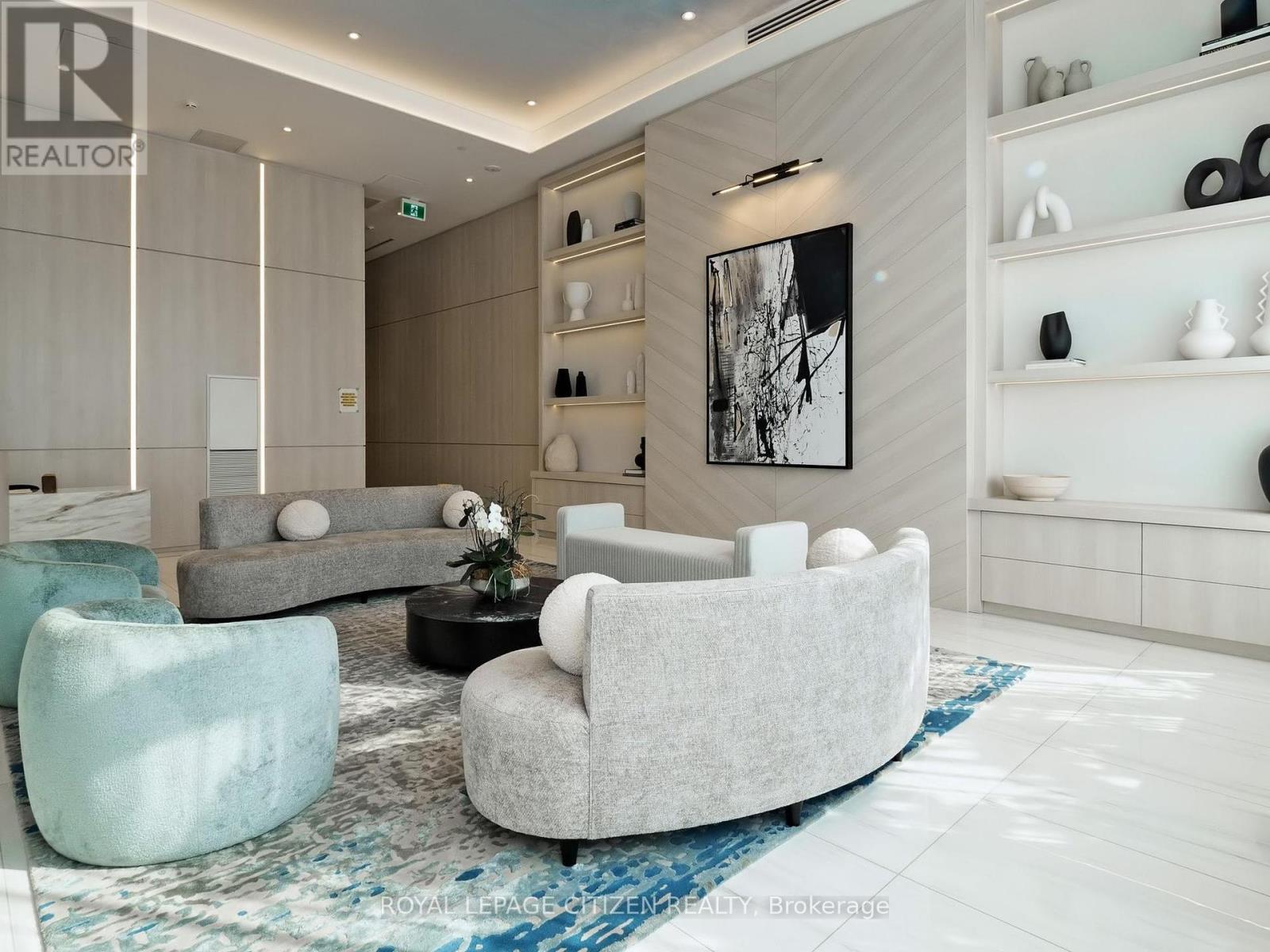201 - 1063 Douglas Mccurdy Comm Mississauga, Ontario L5G 0C5
3 Bedroom
2 Bathroom
999.992 - 1198.9898 sqft
Central Air Conditioning
Forced Air
$918,990Maintenance, Common Area Maintenance, Parking, Heat, Insurance
$776.96 Monthly
Maintenance, Common Area Maintenance, Parking, Heat, Insurance
$776.96 MonthlyWELCOME to RISE AT STRIDE Builder Sale, never lived in. Great no non sense floor plan with 2 bedroom plus full den plus 2 fullbaths, 1148 sq.ft, balcony 41 sq.ft. High end building. full floor to celing windows, W/O balcony, modern finishes, NO carpet, comes with parking & locker, steps to Lakeshore, shops, entertainment, restaurants, Lake Ontario, as so so much more! Highly sought area - not to be overlooked (id:24801)
Property Details
| MLS® Number | W9388313 |
| Property Type | Single Family |
| Community Name | Lakeview |
| AmenitiesNearBy | Park |
| CommunityFeatures | Pet Restrictions |
| Features | Balcony, In Suite Laundry |
| ParkingSpaceTotal | 1 |
Building
| BathroomTotal | 2 |
| BedroomsAboveGround | 2 |
| BedroomsBelowGround | 1 |
| BedroomsTotal | 3 |
| Amenities | Visitor Parking, Party Room, Exercise Centre, Security/concierge, Storage - Locker |
| Appliances | Dishwasher, Dryer, Microwave, Refrigerator, Stove, Washer |
| CoolingType | Central Air Conditioning |
| ExteriorFinish | Concrete |
| FlooringType | Laminate |
| FoundationType | Concrete |
| HeatingFuel | Natural Gas |
| HeatingType | Forced Air |
| SizeInterior | 999.992 - 1198.9898 Sqft |
| Type | Apartment |
Land
| Acreage | No |
| LandAmenities | Park |
Rooms
| Level | Type | Length | Width | Dimensions |
|---|---|---|---|---|
| Main Level | Kitchen | 8.8666 m | 5.51 m | 8.8666 m x 5.51 m |
| Main Level | Living Room | Measurements not available | ||
| Main Level | Dining Room | Measurements not available | ||
| Main Level | Primary Bedroom | 3.057 m | 3.081 m | 3.057 m x 3.081 m |
| Main Level | Bedroom 2 | 2.758 m | 3.361 m | 2.758 m x 3.361 m |
| Main Level | Den | 2.164 m | 2.447 m | 2.164 m x 2.447 m |
Interested?
Contact us for more information
Joseph D'addio
Broker of Record
Royal LePage Citizen Realty
411 Confederation Pkwy #17
Concord, Ontario L4K 0A8
411 Confederation Pkwy #17
Concord, Ontario L4K 0A8
































