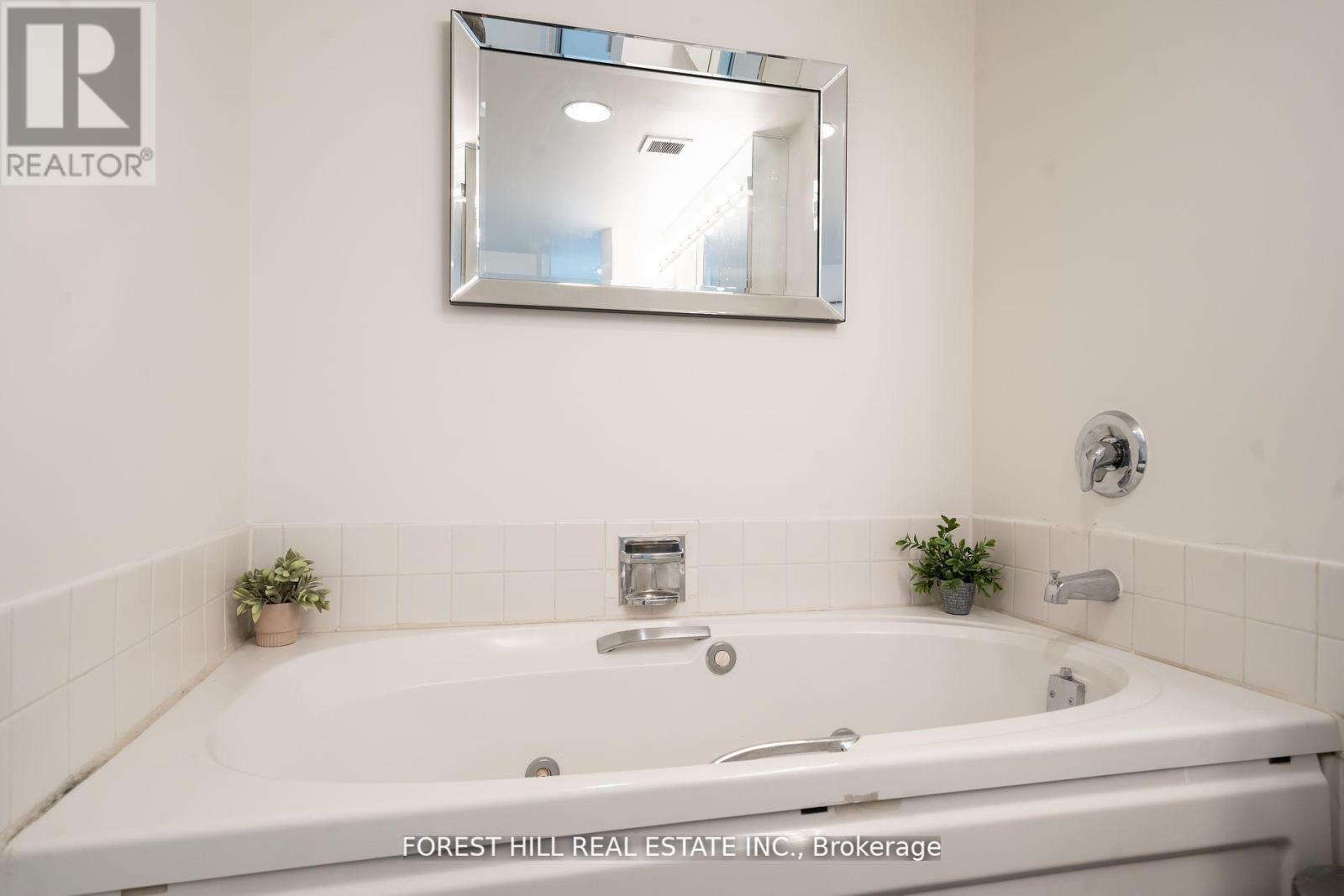201 - 1055 Bay Street Toronto, Ontario M5S 3A3
$629,000Maintenance, Heat, Electricity, Water, Common Area Maintenance, Insurance, Cable TV
$842.26 Monthly
Maintenance, Heat, Electricity, Water, Common Area Maintenance, Insurance, Cable TV
$842.26 MonthlyWelcome to Polo Club 1 by Tridel. Spacious 2 bedroom plus den (could be 3rd bedroom or WFH) of 902sf at Bay & Bloor. Prime location: steps to Yorkville, Universities, Financial District, Hospitals and several subway stations. Excellent Amenities including 24 hr Concierge, Gym, Hot Tub, Sauna,Party Room, Rooftop Deck with bbq's & visitor parking. Maintenance fees include all utilities and cable. Take one flight of stairs and no need to wait for the elevator. Parking is easily rented, if needed.The unit has been freshly painted. **** EXTRAS **** - all existing light fixtures, window coverings - bathtub as-is (id:24801)
Property Details
| MLS® Number | C11909923 |
| Property Type | Single Family |
| Neigbourhood | Yorkville |
| Community Name | Bay Street Corridor |
| Amenities Near By | Hospital, Park, Public Transit |
| Community Features | Pet Restrictions |
Building
| Bathroom Total | 1 |
| Bedrooms Above Ground | 2 |
| Bedrooms Below Ground | 1 |
| Bedrooms Total | 3 |
| Amenities | Security/concierge, Exercise Centre, Party Room |
| Appliances | Dishwasher, Dryer, Range, Refrigerator, Stove, Washer |
| Cooling Type | Central Air Conditioning |
| Exterior Finish | Brick, Concrete |
| Flooring Type | Laminate, Carpeted, Ceramic |
| Heating Fuel | Natural Gas |
| Heating Type | Forced Air |
| Size Interior | 900 - 999 Ft2 |
| Type | Apartment |
Parking
| Underground |
Land
| Acreage | No |
| Land Amenities | Hospital, Park, Public Transit |
Rooms
| Level | Type | Length | Width | Dimensions |
|---|---|---|---|---|
| Main Level | Living Room | 5 m | 4.9 m | 5 m x 4.9 m |
| Main Level | Dining Room | 5 m | 4.9 m | 5 m x 4.9 m |
| Main Level | Bedroom | 3.88 m | 2.74 m | 3.88 m x 2.74 m |
| Main Level | Bedroom 2 | 3.16 m | 2.31 m | 3.16 m x 2.31 m |
| Main Level | Den | 3.9 m | 2.17 m | 3.9 m x 2.17 m |
| Main Level | Kitchen | 2.2 m | 2.15 m | 2.2 m x 2.15 m |
Contact Us
Contact us for more information
Jennifer Kay Chan
Broker
www.jenniferkaychan.com/
28a Hazelton Avenue
Toronto, Ontario M5R 2E2
(416) 975-5588
(416) 975-8599











































