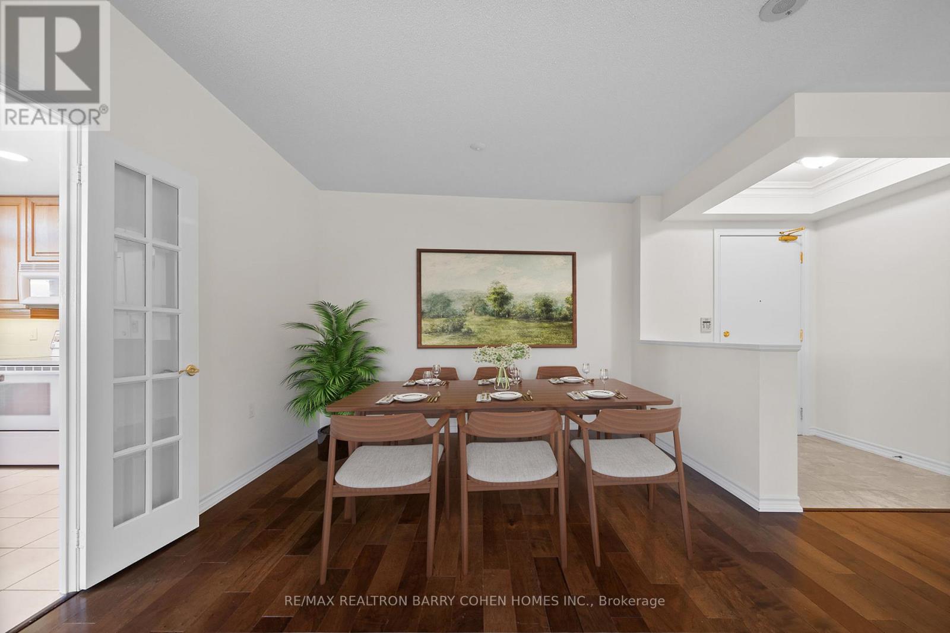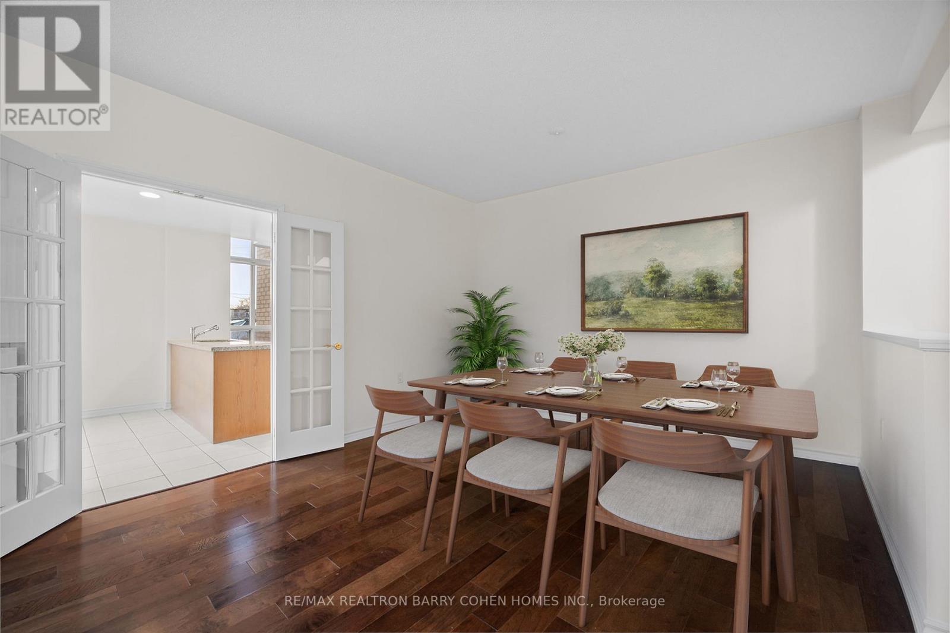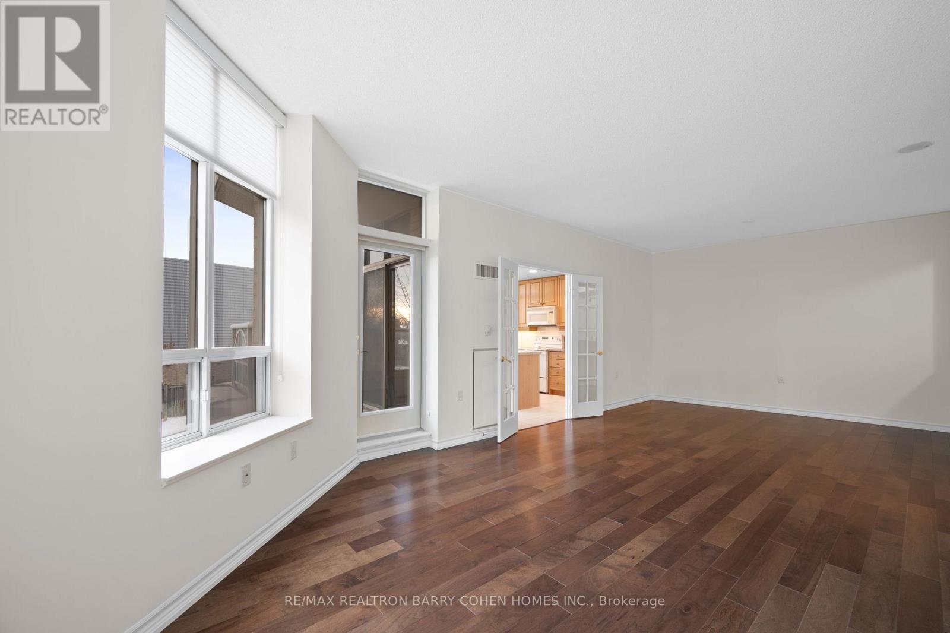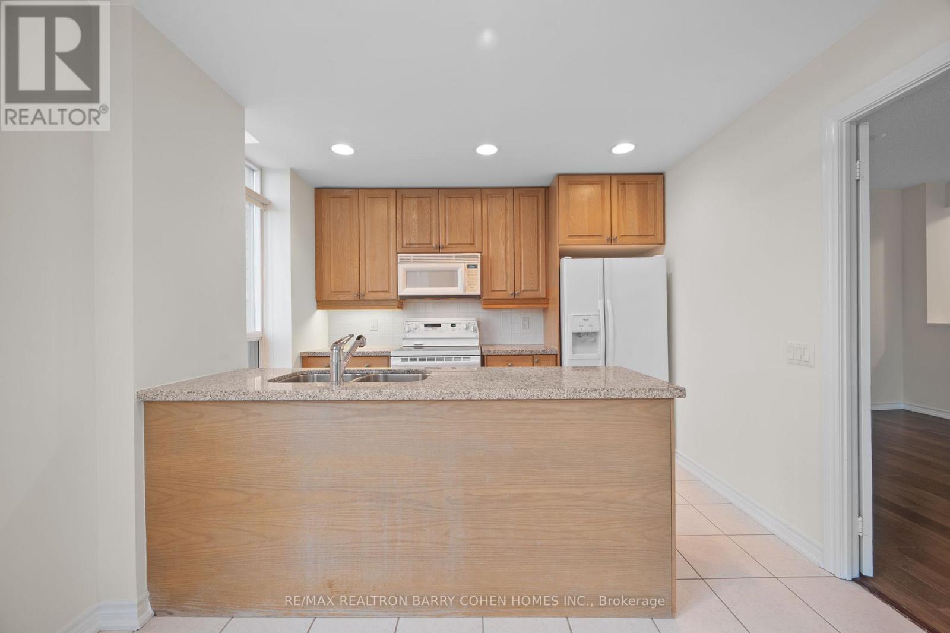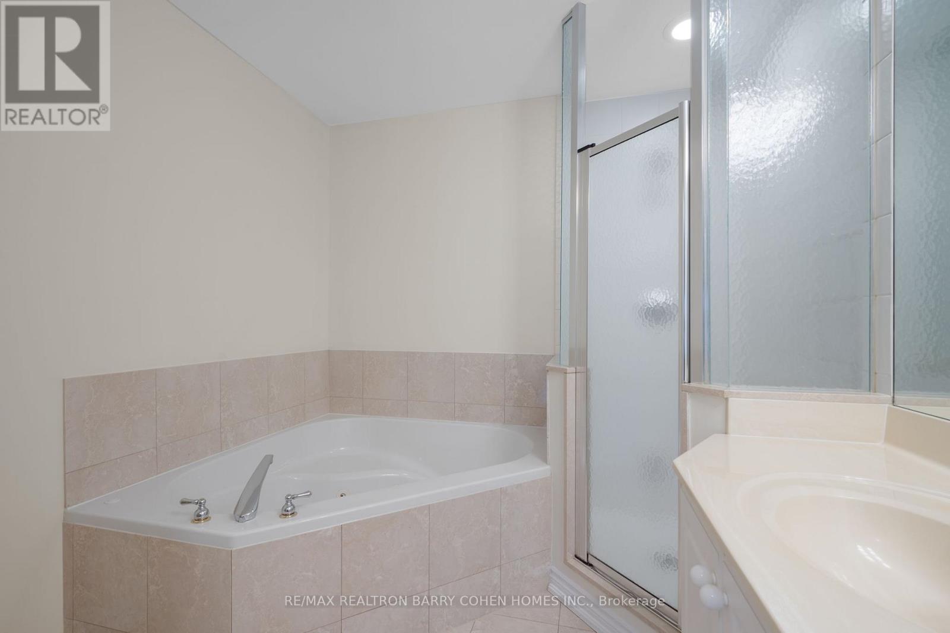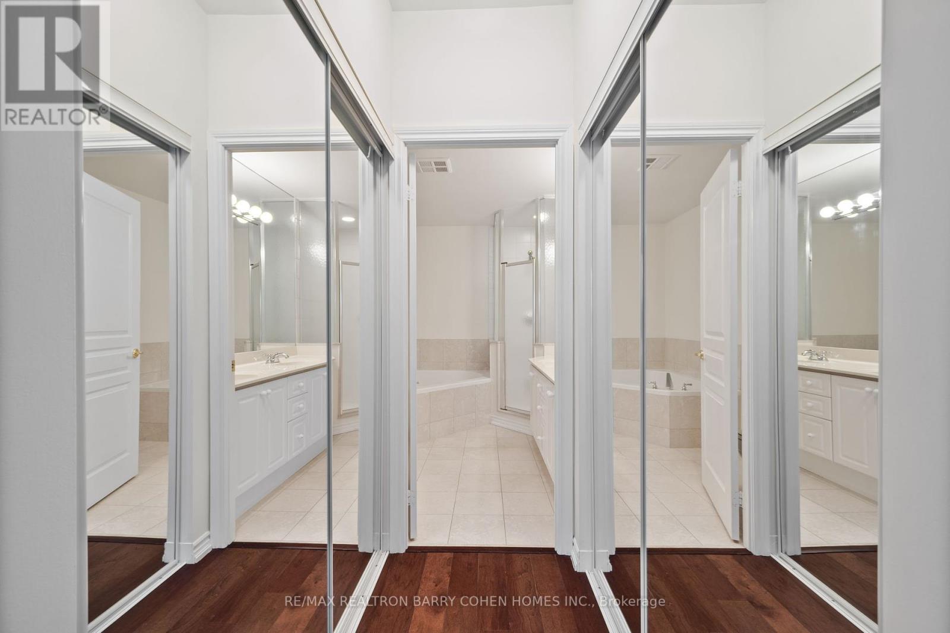201 - 1 Glen Park Avenue Toronto, Ontario M6B 4M5
$845,000Maintenance, Insurance, Heat, Water
$1,347.96 Monthly
Maintenance, Insurance, Heat, Water
$1,347.96 MonthlyElegance, Comfort & Style Converge At One Glen Park. This Spacious & Sun-Filled 2-Bedroom Residence Is Beautifully Maintained & Designed. Updated Floors & Large Southwest-Facing Windows W/ Blinds Throughout. Entrance Hall W/ Crown Moulding & Double-Door Closet. Expansive Living-Dining Room Enjoys Walk-Out Balcony Access. French Doors Lead Seamlessly Into The Kitchen, Featuring Abundant Natural Light, Central Island, Granite Countertops, Floor-To-Ceiling Cabinets, Breakfast Area & Walk-Out To Balcony. Generous Primary Suite W/ 2 Double Closets & 5-Piece Ensuite W/ Jet Tub. Bright Second Bedroom W/ Double Closet, 3-Piece Bathroom W/ Glass-Enclosed Shower. Private Parking & Storage Locker Included. Exquisitely Renovated 7-Storey Condominium W/ Coveted Amenities Including Fitness Center, Sauna, Security/Concierge, Entertainment Room & Guest Parking. Fantastic Location In Englemount-Lawrence, Steps To Transit, Minutes To Glencairn TTC Station, Forest Hill, Allen/Highway 401, Top-Rated Public & Private Schools & Beltline Trail. **EXTRAS** Whirlpool F/F, Bosch Dishwasher, KitchenAid Oven, KitchenAid Stove, Whirlpool Microwave, Washer/Dryer, 1 Parking Space, 1 Storage Locker, Access To Gym, Sauna & Party Room, Security/Concierge, Guest Parking. (id:24801)
Property Details
| MLS® Number | C11958180 |
| Property Type | Single Family |
| Community Name | Englemount-Lawrence |
| Community Features | Pet Restrictions |
| Features | Balcony |
| Parking Space Total | 1 |
Building
| Bathroom Total | 2 |
| Bedrooms Above Ground | 2 |
| Bedrooms Total | 2 |
| Amenities | Storage - Locker |
| Cooling Type | Central Air Conditioning |
| Exterior Finish | Brick |
| Flooring Type | Hardwood |
| Heating Fuel | Natural Gas |
| Heating Type | Forced Air |
| Size Interior | 1,000 - 1,199 Ft2 |
| Type | Apartment |
Parking
| Underground |
Land
| Acreage | No |
Rooms
| Level | Type | Length | Width | Dimensions |
|---|---|---|---|---|
| Flat | Living Room | 3.6 m | 3.6 m | 3.6 m x 3.6 m |
| Flat | Dining Room | 4.27 m | 3.6 m | 4.27 m x 3.6 m |
| Flat | Kitchen | 4.25 m | 3.16 m | 4.25 m x 3.16 m |
| Flat | Primary Bedroom | 5.59 m | 4.45 m | 5.59 m x 4.45 m |
| Flat | Bedroom 2 | 3.75 m | 2.91 m | 3.75 m x 2.91 m |
Contact Us
Contact us for more information
Tyler Cohen
Salesperson
309 York Mills Ro Unit 7
Toronto, Ontario M2L 1L3
(416) 222-8600
(416) 222-1237








