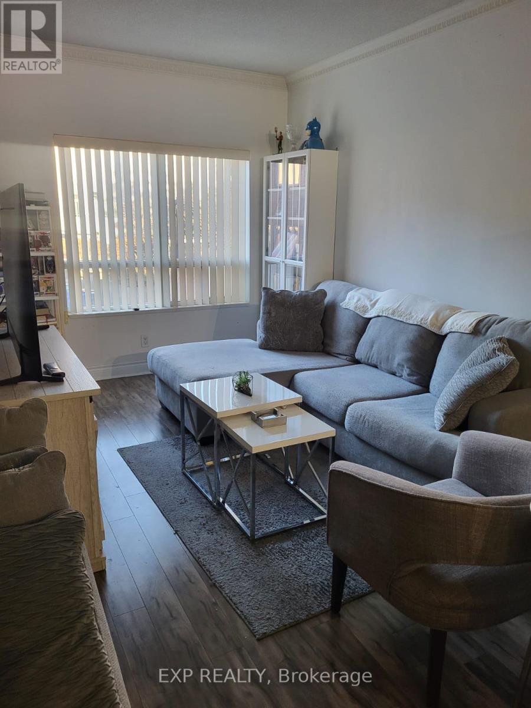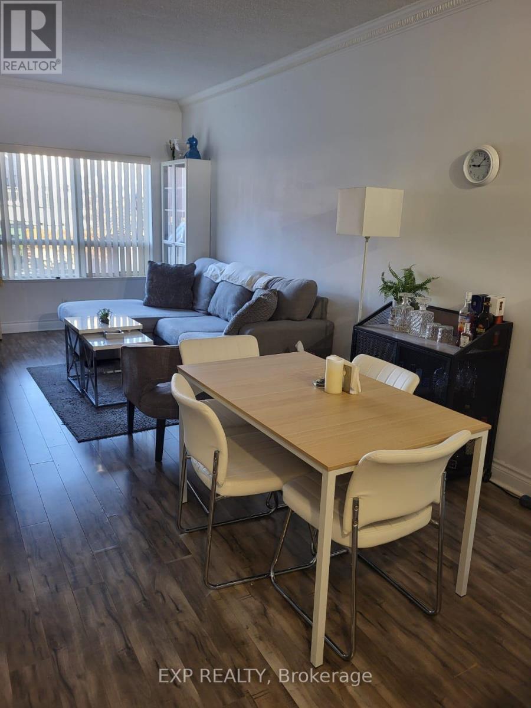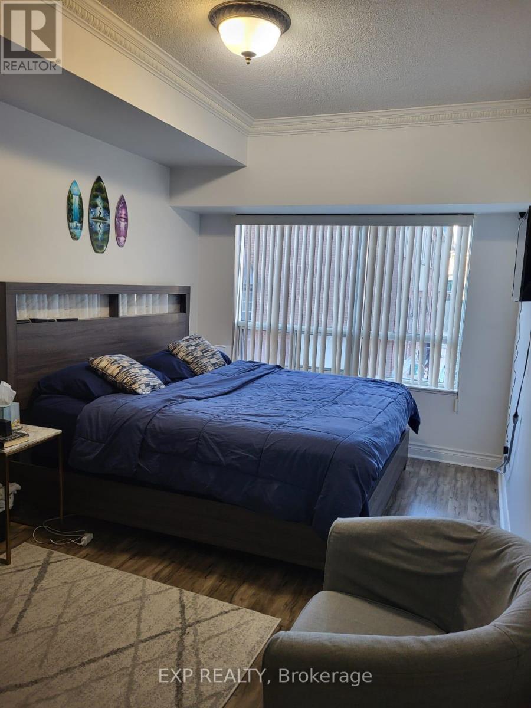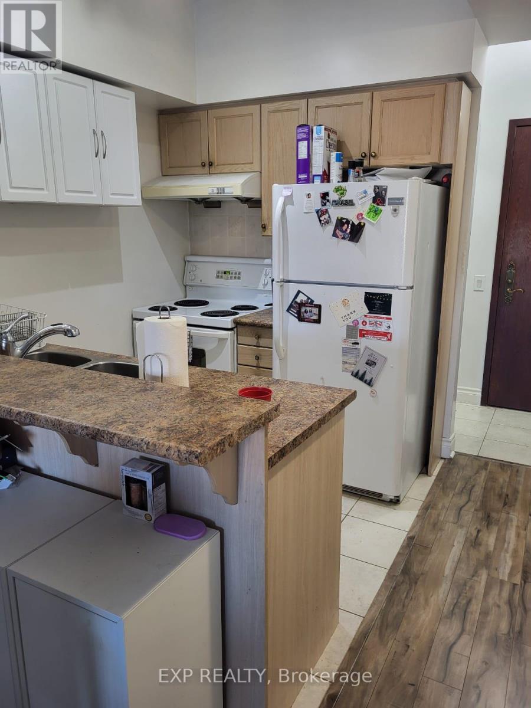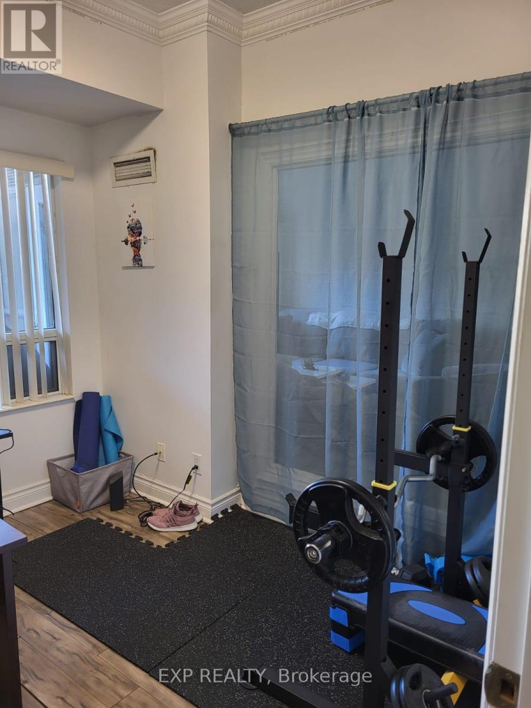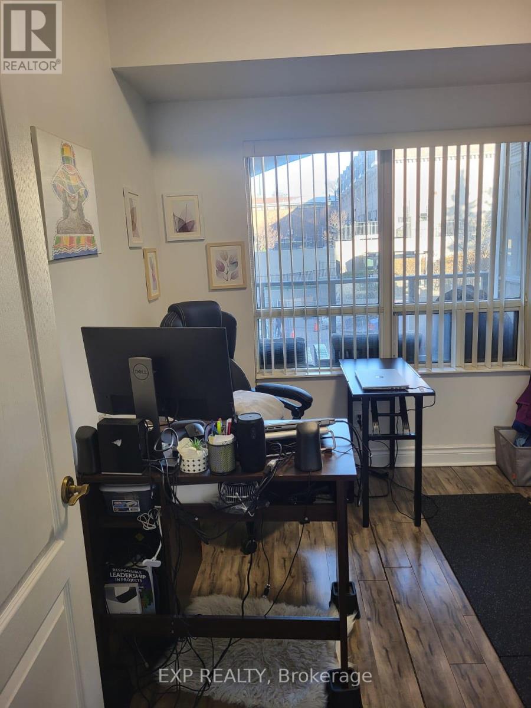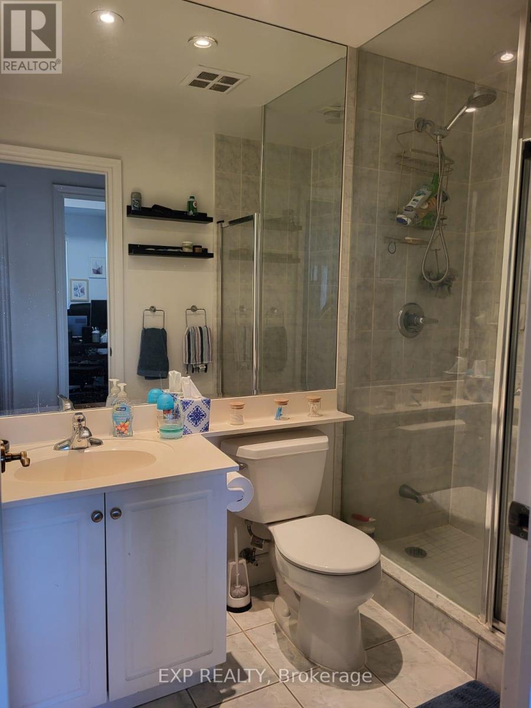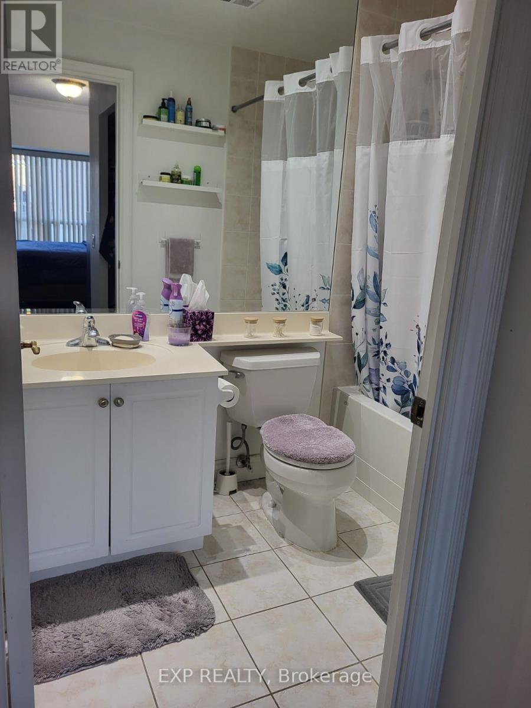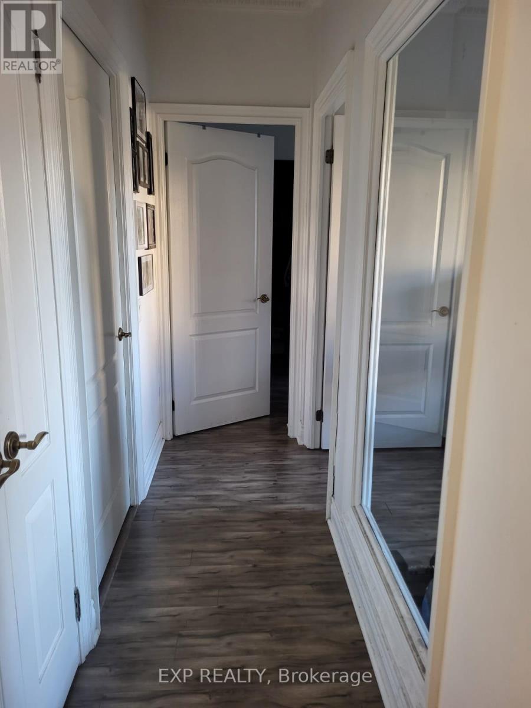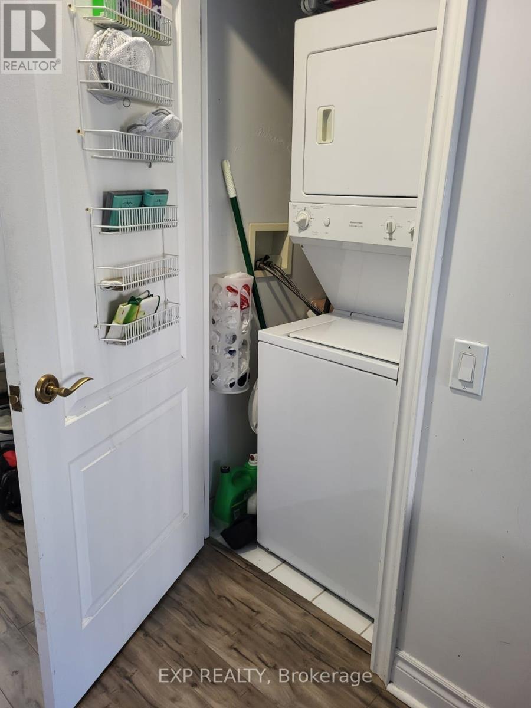201 - 1 Clairtrell Road Toronto, Ontario M2N 7H5
2 Bedroom
2 Bathroom
800 - 899 ft2
Central Air Conditioning
Heat Pump
$629,900Maintenance, Common Area Maintenance, Heat, Electricity, Insurance, Parking, Water
$1,180.10 Monthly
Maintenance, Common Area Maintenance, Heat, Electricity, Insurance, Parking, Water
$1,180.10 MonthlyBayview Mansions Phase 2. North Facing 875 Sq Feet Of Living Space. At corner of Sheppard E and Bayview. Large Den with window and door(orig 2nd bed).Suitable for downsizing and small family. Currently tenanted, excellent tenants can stay or leave. min to 401, bayview village, ymca and TTC. **** EXTRAS **** Fridge, Stove, B/I dishwasher, Washer/Dryer. (id:24801)
Property Details
| MLS® Number | C11883687 |
| Property Type | Single Family |
| Community Name | Willowdale East |
| Community Features | Pet Restrictions |
| Features | Balcony |
| Parking Space Total | 1 |
Building
| Bathroom Total | 2 |
| Bedrooms Above Ground | 1 |
| Bedrooms Below Ground | 1 |
| Bedrooms Total | 2 |
| Amenities | Security/concierge, Exercise Centre, Party Room, Storage - Locker |
| Cooling Type | Central Air Conditioning |
| Exterior Finish | Brick |
| Flooring Type | Laminate, Ceramic, Carpeted |
| Heating Fuel | Natural Gas |
| Heating Type | Heat Pump |
| Size Interior | 800 - 899 Ft2 |
| Type | Apartment |
Parking
| Underground |
Land
| Acreage | No |
Rooms
| Level | Type | Length | Width | Dimensions |
|---|---|---|---|---|
| Ground Level | Living Room | 3.18 m | 6.6 m | 3.18 m x 6.6 m |
| Ground Level | Dining Room | 6.6 m | 3.18 m | 6.6 m x 3.18 m |
| Ground Level | Kitchen | 1.91 m | 2.41 m | 1.91 m x 2.41 m |
| Ground Level | Primary Bedroom | 2.92 m | 4.06 m | 2.92 m x 4.06 m |
| Ground Level | Bedroom 2 | 2.79 m | 2.79 m | 2.79 m x 2.79 m |
Contact Us
Contact us for more information
Ken Tea
Salesperson
(416) 997-3888
kentea.exprealty.com/
Exp Realty
4711 Yonge St 10th Flr, 106430
Toronto, Ontario M2N 6K8
4711 Yonge St 10th Flr, 106430
Toronto, Ontario M2N 6K8
(866) 530-7737


