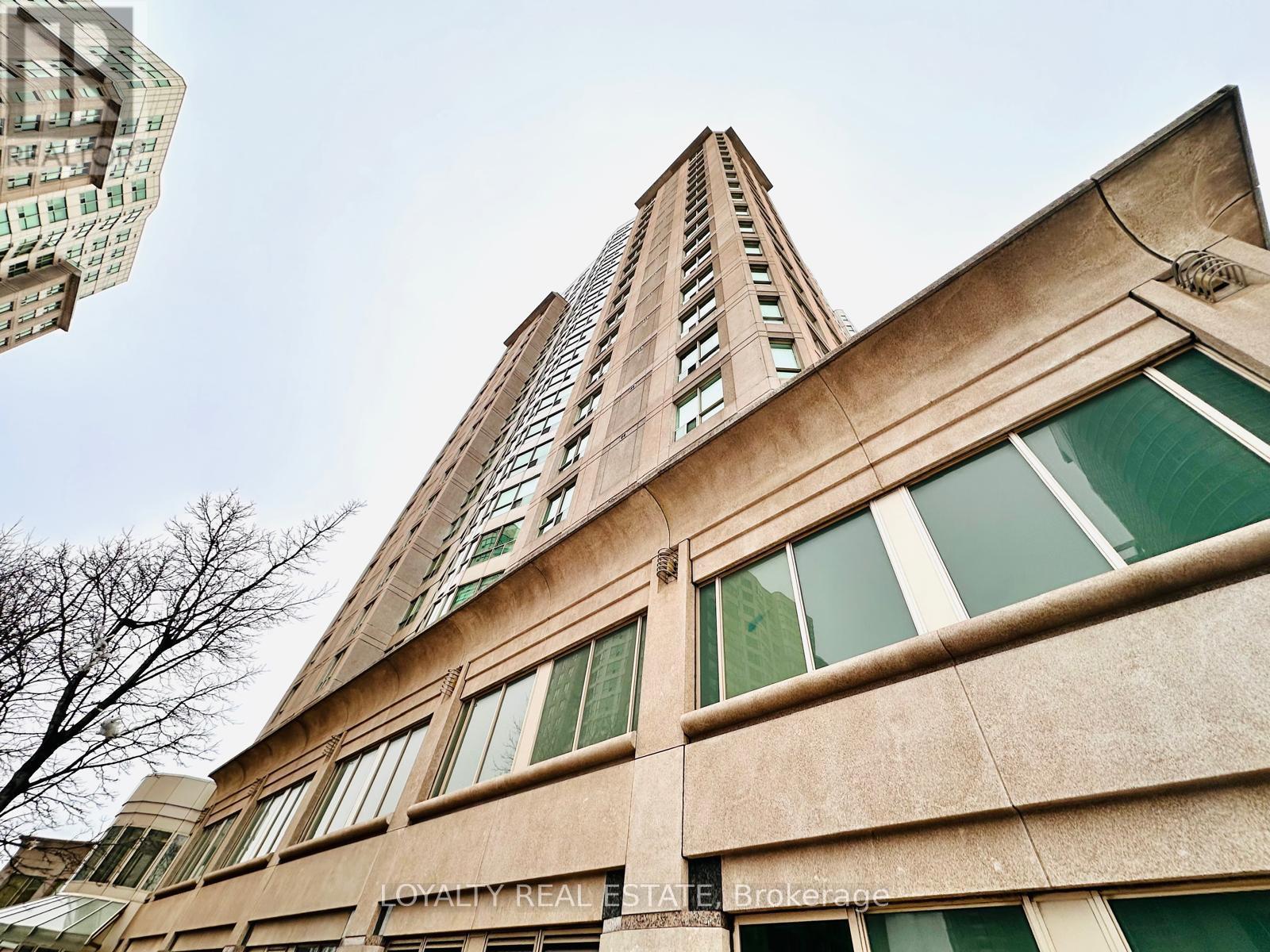2009 - 8 Lee Centre Drive Toronto, Ontario M1H 3H8
$849,900Maintenance, Heat, Electricity, Water, Common Area Maintenance, Insurance
$1,569.70 Monthly
Maintenance, Heat, Electricity, Water, Common Area Maintenance, Insurance
$1,569.70 MonthlyRare Sunny East Facing 270 Degrees Corner End Unit W/Spacious 4 Brs & 3Baths! 2 Car Side By Side Parking Spaces Located Close To Elevators. 1 Locker, Ensuite Laundry/Hardwood Floors Throughout. Great Layout W/2 Master Brs Having 4 Pc. Ensuites! Updated Kitchen W/Granite Countertops & Extra Pantry, 3 Temperature Controls For Heat/Ac! Total 1375 Sqft Space. Open Concept Lr/Dr. Security Alarm Installed./ Steps To Mall, Walmart, TTC, Pharmacy, Doctor's Clinic, Restaurants, Everything You Need/ Immaculate Condition! Amenities: Indoor Pool, Hot tub, Sauna, Billiard Rm, Badminton Crt & Ping Pong Area **EXTRAS** 2 Parking, 2 Lockers, Fridge, Stove, Washer, Dryer, B/I Dishwasher, All Window Coverings, Pot Lights, Microwave, Exhaust Fan, Near 401/McCowan, TTC, Scarborough Town Center & All Amenities, Multi-Million Lux Facilities (id:24801)
Property Details
| MLS® Number | E10440473 |
| Property Type | Single Family |
| Community Name | Woburn |
| Amenities Near By | Public Transit, Hospital, Park, Place Of Worship, Schools |
| Community Features | Pet Restrictions |
| Parking Space Total | 2 |
| View Type | City View |
Building
| Bathroom Total | 3 |
| Bedrooms Above Ground | 4 |
| Bedrooms Total | 4 |
| Amenities | Security/concierge, Exercise Centre, Party Room, Recreation Centre, Storage - Locker |
| Cooling Type | Central Air Conditioning |
| Exterior Finish | Concrete |
| Fireplace Present | Yes |
| Flooring Type | Laminate, Ceramic |
| Heating Fuel | Natural Gas |
| Heating Type | Forced Air |
| Size Interior | 1,400 - 1,599 Ft2 |
| Type | Apartment |
Parking
| Underground |
Land
| Acreage | No |
| Land Amenities | Public Transit, Hospital, Park, Place Of Worship, Schools |
Rooms
| Level | Type | Length | Width | Dimensions |
|---|---|---|---|---|
| Flat | Living Room | 4.41 m | 3.31 m | 4.41 m x 3.31 m |
| Flat | Dining Room | 3.93 m | 3.31 m | 3.93 m x 3.31 m |
| Flat | Kitchen | 4.02 m | 2.43 m | 4.02 m x 2.43 m |
| Flat | Primary Bedroom | 3.94 m | 3.1 m | 3.94 m x 3.1 m |
| Flat | Bedroom | 3.6 m | 2.79 m | 3.6 m x 2.79 m |
| Flat | Bedroom | 3.71 m | 2.76 m | 3.71 m x 2.76 m |
| Flat | Bedroom | 3.47 m | 2.87 m | 3.47 m x 2.87 m |
| Flat | Bathroom | Measurements not available | ||
| Flat | Laundry Room | Measurements not available |
https://www.realtor.ca/real-estate/27673308/2009-8-lee-centre-drive-toronto-woburn-woburn
Contact Us
Contact us for more information
Adnan Khan
Broker
www.adnankhan.ca/
www.facebook.com/c21adnan
twitter.com/c21adnan
200 Consumers Rd #212
Toronto, Ontario M2J 4R4
(416) 204-1222
(416) 204-1228
HTTP://www.loyatyre.com





















