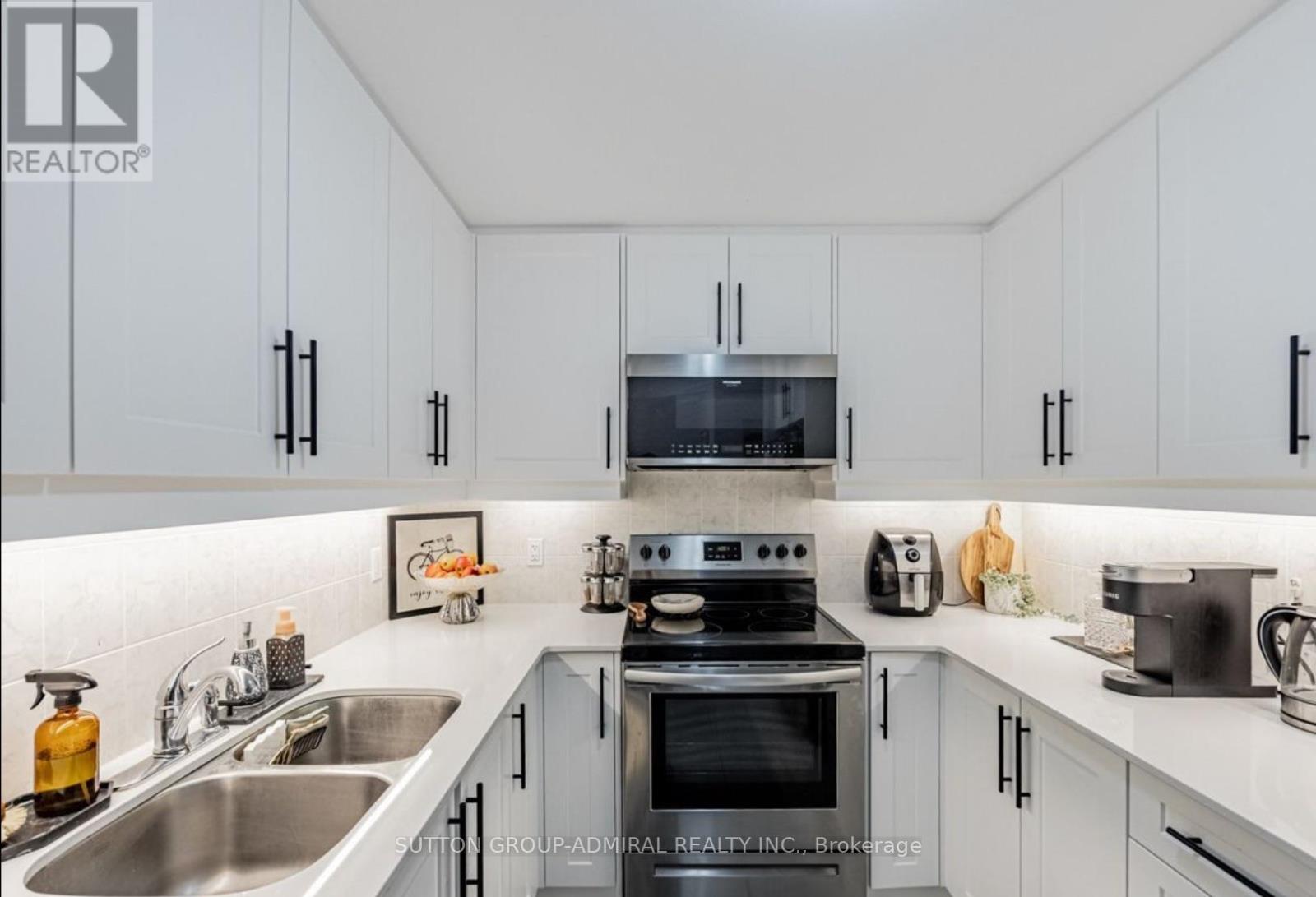2008 - 60 Absolute Avenue Mississauga, Ontario L4Z 0A9
$2,999 Monthly
Client RemarksLook No Further Than This Immaculately Renovated Unit With A Perfect And Distinctive Layout. With Ample Open Space And Abundant Natural Light, The Open Concept Design Creates A Welcoming Ambiance. This Property's Prime Location In The Heart Of Mississauga's City Centre Makes It An Ideal Choice For Those Seeking A Vibrant Urban Lifestyle. The Building Is Family-Friendly And Welcoming, Creating A Pleasant Living Environment. Boasting 895 Square Feet Of Living Space According To Mpac Records, As Well As A 180 Square Foot Balcony Facing The Sunny Southeast, This Unit Offers Stunning Panoramic Views Of Toronto And Lake Ontario. You'll Be Just Steps From Sq1, Adding Convenience To Your Daily Routine. **** EXTRAS **** New Energy Star Frigidaire Ss Appliances: Fridge, Oven, Hoodfan/Microwave. New (2021) Star Stacked Frigidaire Washer/Dryer. New (2021) Custom Blinds. 2 New (2021) Kohler Toilets. New (2021 Moen Faucets. New (2021) Closets & Mirrored Doors. (id:24801)
Property Details
| MLS® Number | W11950637 |
| Property Type | Single Family |
| Community Name | City Centre |
| Community Features | Pet Restrictions |
| Features | Balcony |
| Parking Space Total | 1 |
Building
| Bathroom Total | 2 |
| Bedrooms Above Ground | 2 |
| Bedrooms Total | 2 |
| Amenities | Storage - Locker |
| Cooling Type | Central Air Conditioning |
| Exterior Finish | Brick |
| Flooring Type | Laminate, Tile, Carpeted |
| Heating Fuel | Natural Gas |
| Heating Type | Forced Air |
| Size Interior | 800 - 899 Ft2 |
| Type | Apartment |
Parking
| Underground |
Land
| Acreage | No |
Rooms
| Level | Type | Length | Width | Dimensions |
|---|---|---|---|---|
| Main Level | Living Room | 2.94 m | 3.05 m | 2.94 m x 3.05 m |
| Main Level | Dining Room | 2.88 m | 3.02 m | 2.88 m x 3.02 m |
| Main Level | Kitchen | 2.54 m | 2.8 m | 2.54 m x 2.8 m |
| Main Level | Bedroom | 4.8 m | 6.17 m | 4.8 m x 6.17 m |
| Main Level | Bathroom | 1.91 m | 1.88 m | 1.91 m x 1.88 m |
| Main Level | Bedroom 2 | 3.98 m | 2.7 m | 3.98 m x 2.7 m |
| Main Level | Bathroom | 1.79 m | 2.38 m | 1.79 m x 2.38 m |
Contact Us
Contact us for more information
Danielle Levy
Salesperson
www.soldbylevy.com/
www.facebook.com/soldbylevyrealestate/
twitter.com/estatelevy?lang=ar
www.linkedin.com/in/danielle-levy-132348116/
1206 Centre Street
Thornhill, Ontario L4J 3M9
(416) 739-7200
(416) 739-9367
www.suttongroupadmiral.com/

























