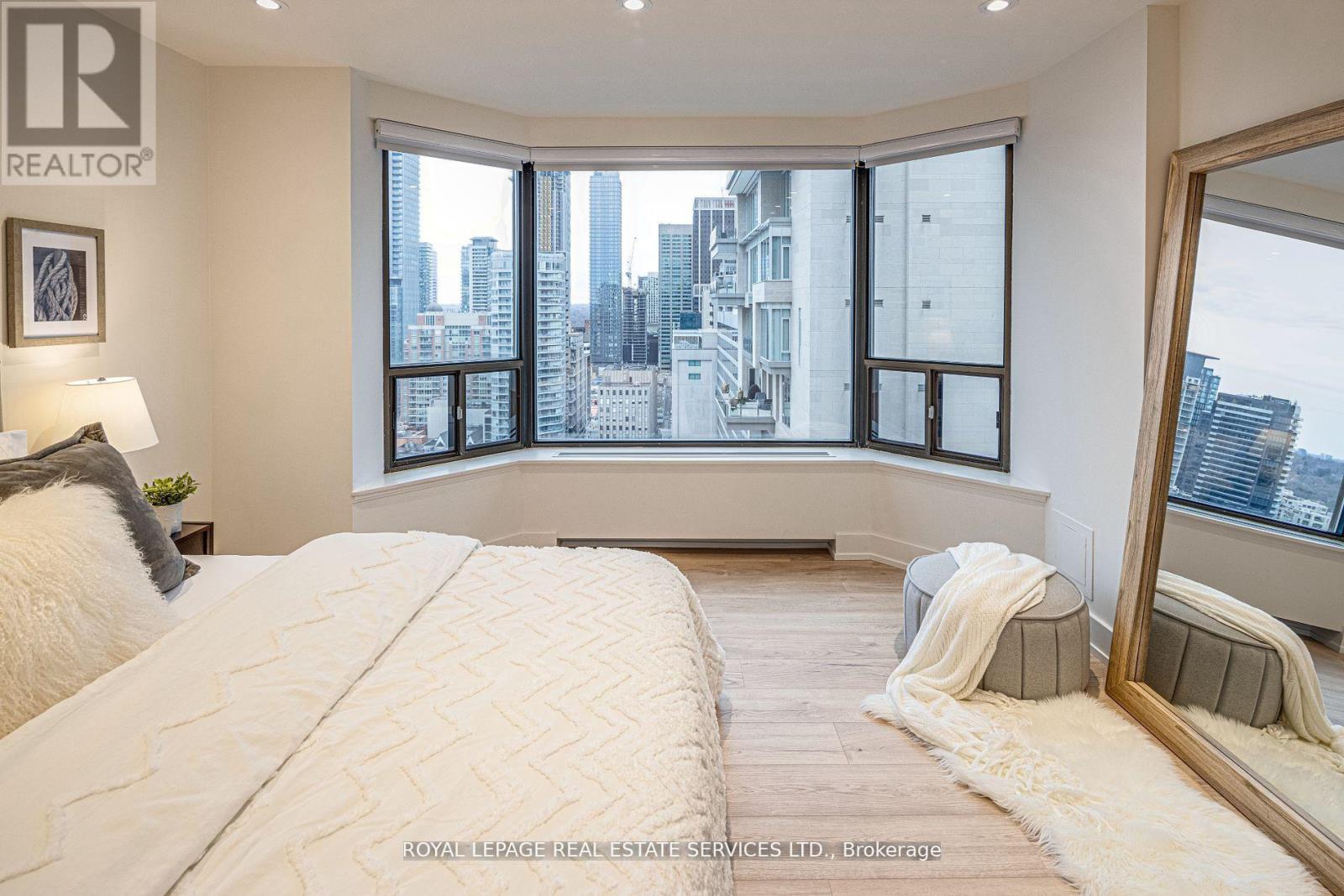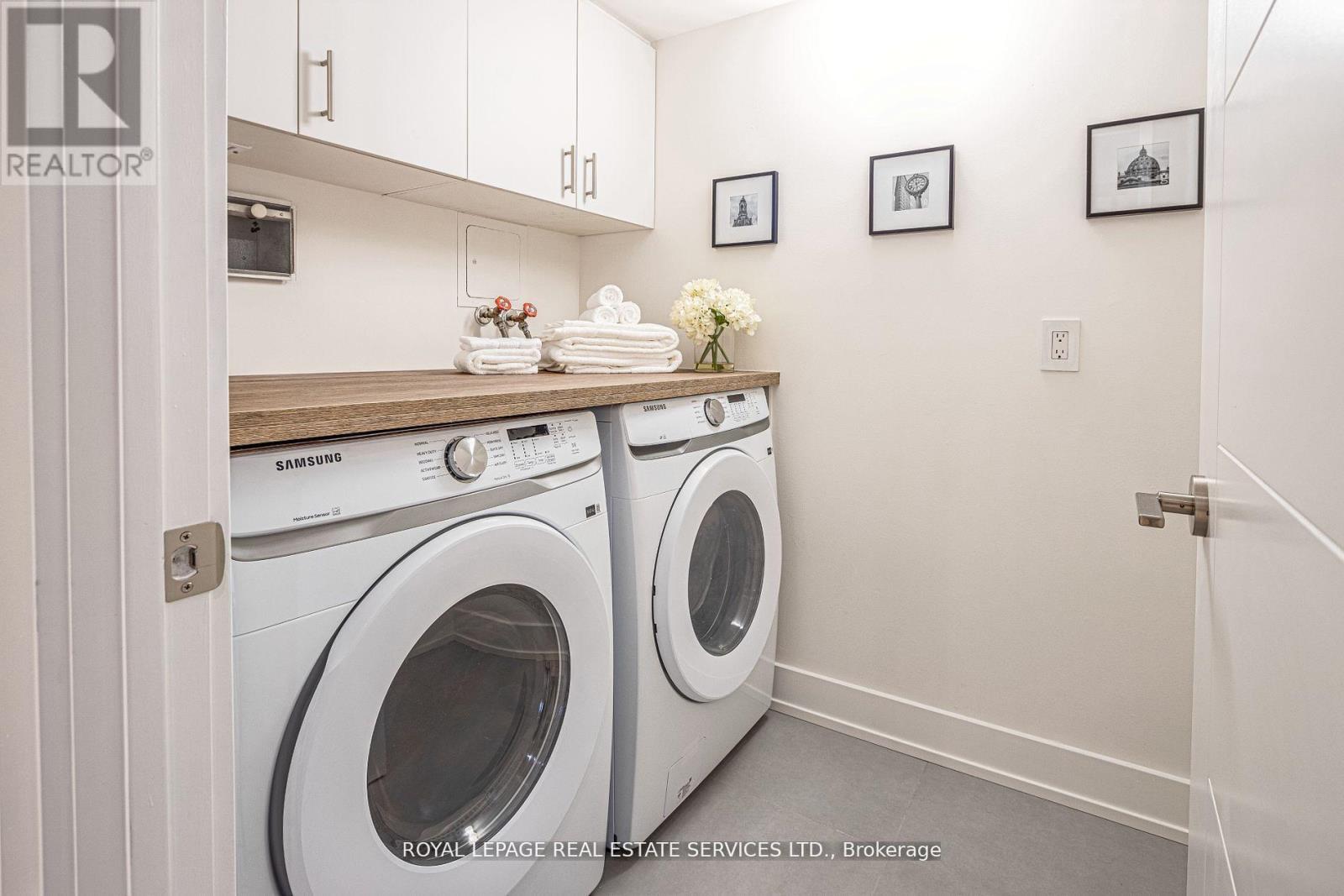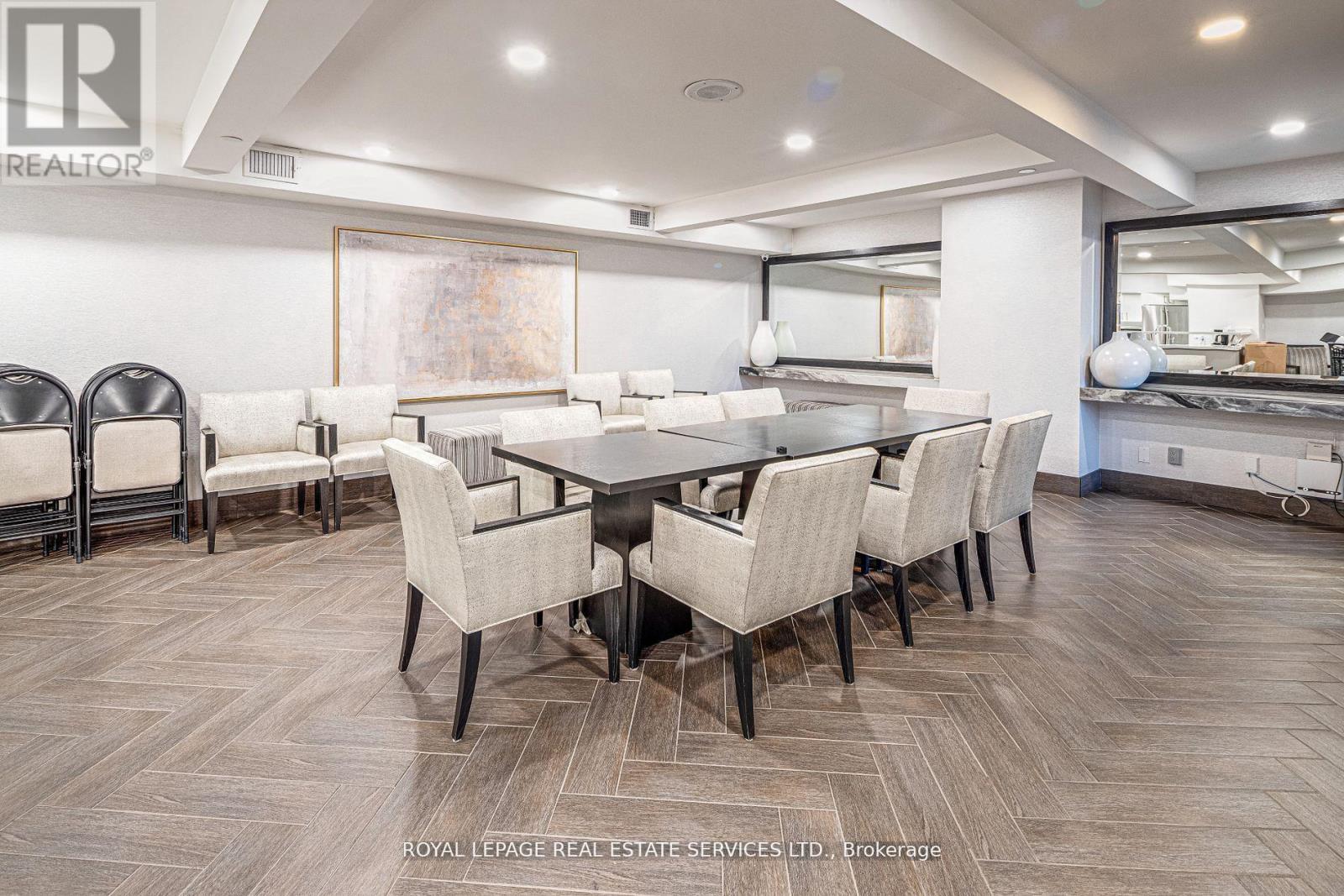2008 - 175 Cumberland Street Toronto, Ontario M5R 3M9
$2,149,000Maintenance, Heat, Water, Cable TV, Common Area Maintenance, Insurance
$1,901.80 Monthly
Maintenance, Heat, Water, Cable TV, Common Area Maintenance, Insurance
$1,901.80 MonthlyStep Into Unparalleled Luxury With This Newly Renovated, Sophisticated 1,685 Sq Ft Suite In The Heart Of Yorkville's Prestigious Renaissance Plaza. This Exquisite 2 Bedroom, 2 Bath Residence Is A Masterpiece Of Design, Featuring A Sleek, Modern Kitchen Equipped With Top-Of-The-Line Appliances, All Opening Up To A Spacious Living And Dining Area Illuminated By Expansive Bay Windows That Offer Stunning North Eastern Cityscape Views. The Primary Bedroom Is A Serene Retreat, Boasting A Bay Window And A Large Walk-In Closet, Complemented By A Lavish 5-Piece Ensuite. An Additional Bedroom With Ample Closet Space, A Convenient Laundry Room, And A Well-Appointed 4-Piece Main Bath Enhance The Functionality Of This Exceptional Space. Living In Renaissance Plaza Means Enjoying First-Class Amenities, Including A 24-Hour Concierge, An Indoor Pool, A Fitness Centre, An Events Room, And Valet Parking. *Rental Parking Available From Management* **** EXTRAS **** Step Out And Immerse Yourself In The Vibrant Heart Of Yorkville With Key Attractions Like The Royal Ontario Museum, The University Of Toronto, Upscale Shopping, And Top Dining Options. Rental On/Off-Site Parking Available From Management. (id:24801)
Property Details
| MLS® Number | C9508716 |
| Property Type | Single Family |
| Community Name | Annex |
| CommunityFeatures | Pet Restrictions |
| PoolType | Indoor Pool |
| ViewType | City View |
Building
| BathroomTotal | 2 |
| BedroomsAboveGround | 2 |
| BedroomsTotal | 2 |
| Amenities | Exercise Centre, Security/concierge |
| Appliances | Oven - Built-in, Dryer, Washer |
| CoolingType | Central Air Conditioning |
| ExteriorFinish | Concrete |
| FlooringType | Laminate |
| HeatingFuel | Natural Gas |
| HeatingType | Radiant Heat |
| SizeInterior | 1599.9864 - 1798.9853 Sqft |
| Type | Apartment |
Land
| Acreage | No |
Rooms
| Level | Type | Length | Width | Dimensions |
|---|---|---|---|---|
| Flat | Foyer | 2.5 m | 1.8 m | 2.5 m x 1.8 m |
| Flat | Living Room | 6.02 m | 4.42 m | 6.02 m x 4.42 m |
| Flat | Dining Room | 6.02 m | 4.42 m | 6.02 m x 4.42 m |
| Flat | Kitchen | 3.6 m | 2.6 m | 3.6 m x 2.6 m |
| Flat | Primary Bedroom | 5.87 m | 4 m | 5.87 m x 4 m |
| Flat | Bedroom 2 | 4.14 m | 3.8 m | 4.14 m x 3.8 m |
https://www.realtor.ca/real-estate/27575571/2008-175-cumberland-street-toronto-annex-annex
Interested?
Contact us for more information
Shervin Varshokar
Salesperson
4025 Yonge Street Suite 103
Toronto, Ontario M2P 2E3







































