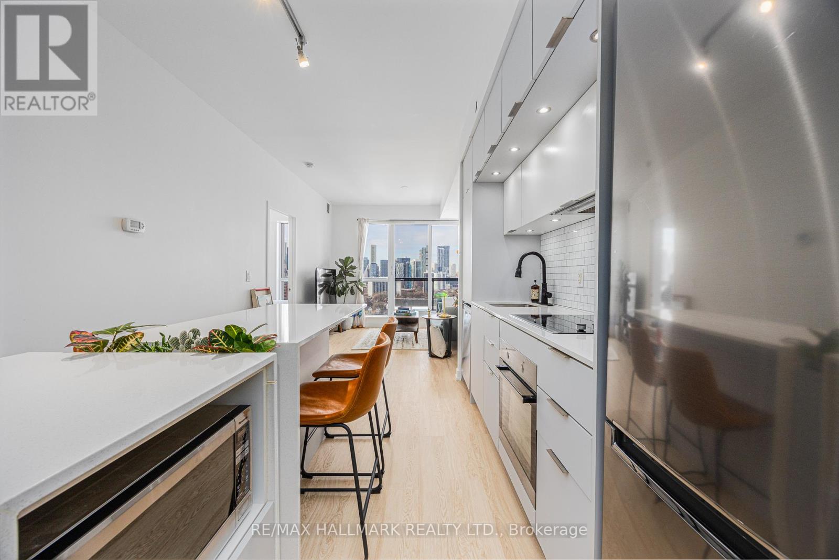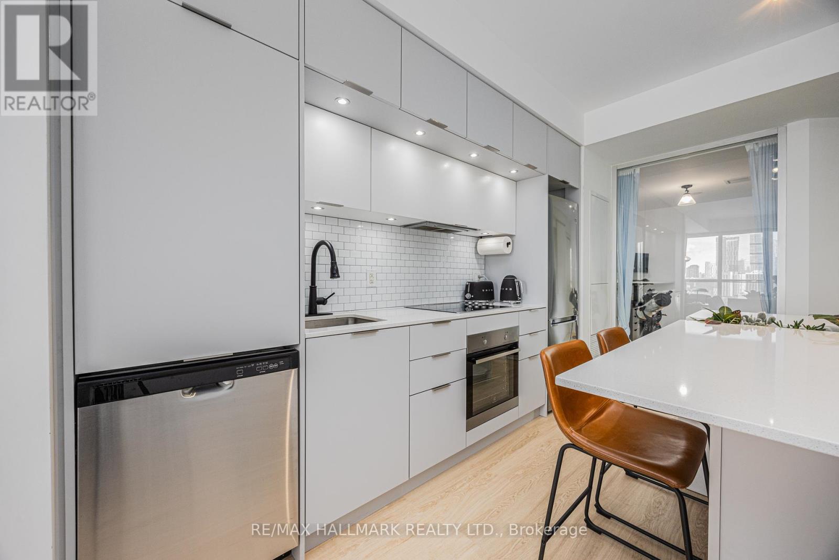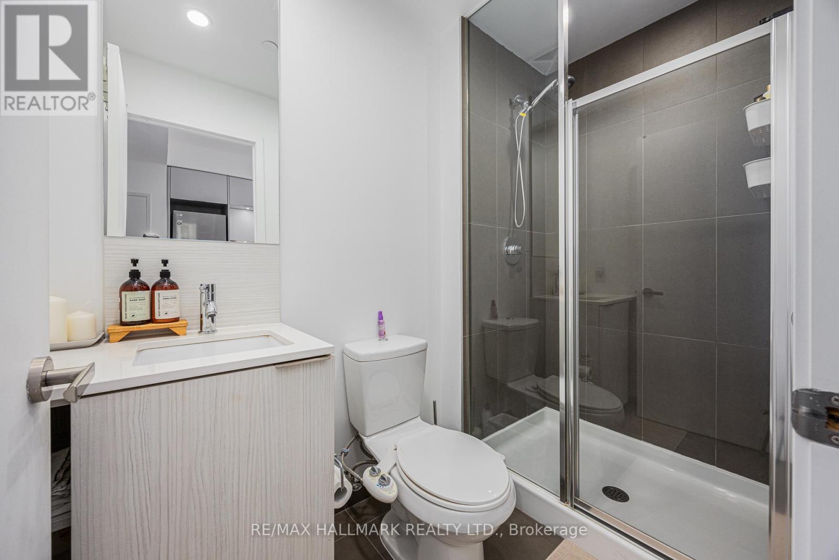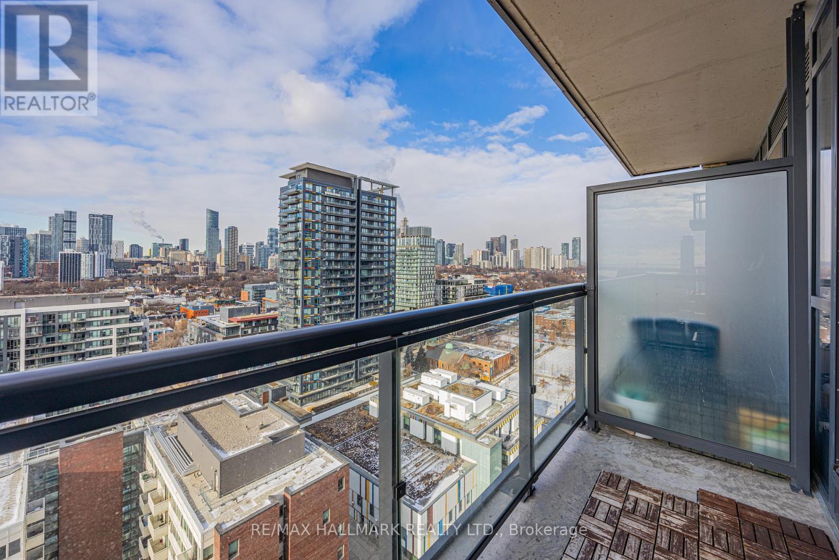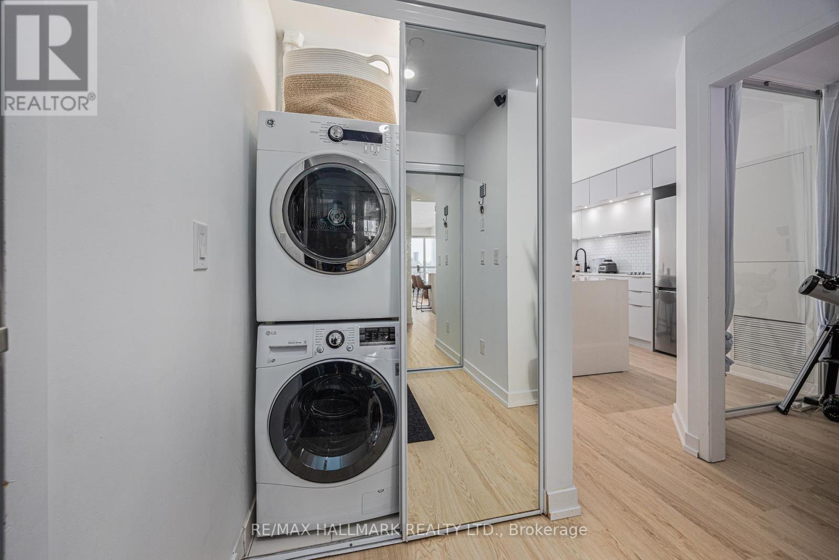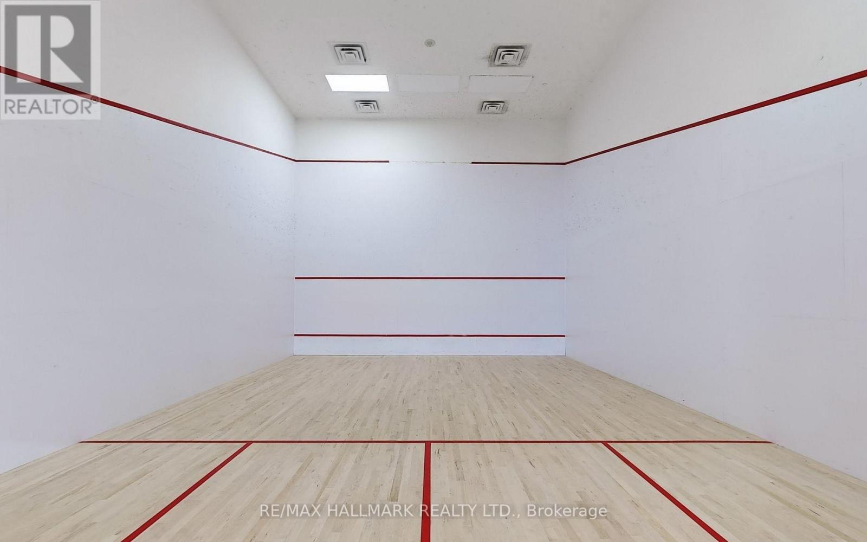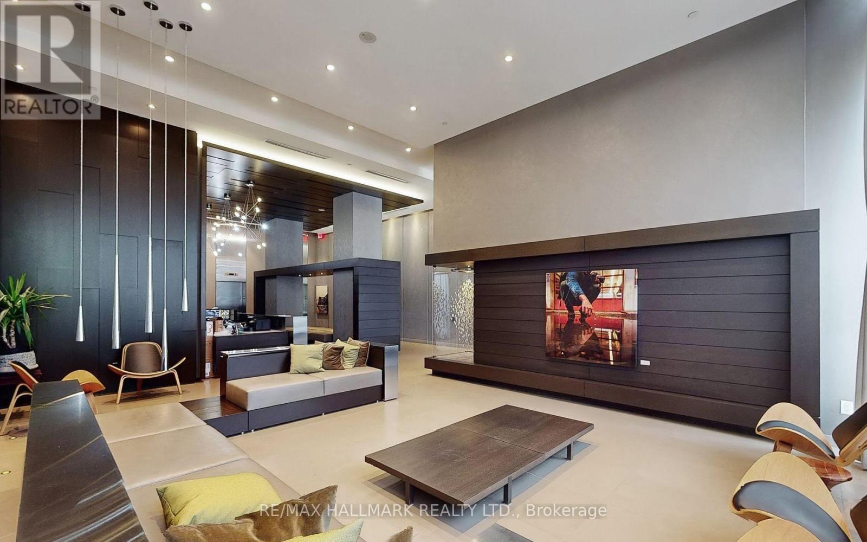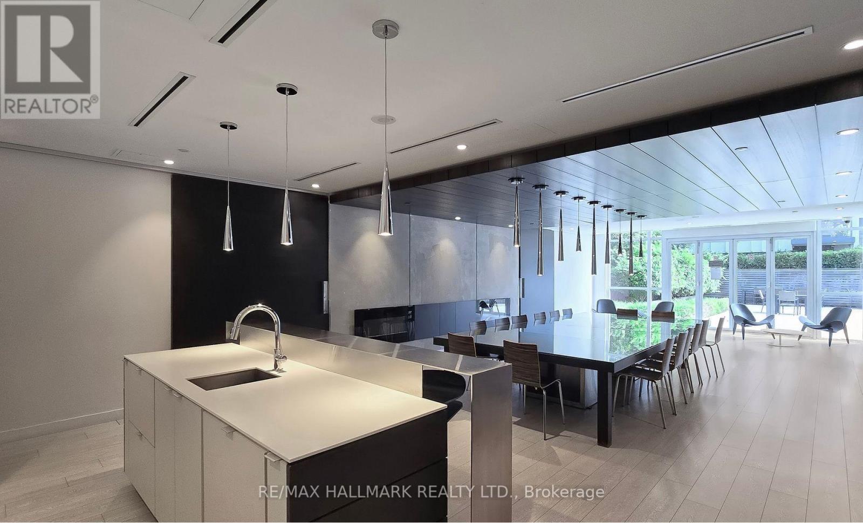2007 - 55 Regent Park Boulevard Toronto, Ontario M5A 0C2
$738,000Maintenance, Common Area Maintenance, Heat, Insurance, Parking, Water
$678.06 Monthly
Maintenance, Common Area Maintenance, Heat, Insurance, Parking, Water
$678.06 Monthly** Welcome to Your Dream Urban Oasis! ** Experience the perfect blend of **luxury, elegance, and breathtaking views** in this **sun-drenched, south-facing 2-bedroom condo** in the heart of **Downtown Toronto**. This stunning residence offers **702 sqft of beautifully designed interior space**, plus a **52 sqft private balcony**ideal for soaking in **unobstructed views of the CN Tower, Toronto skyline, and Lake Ontario**. Thoughtfully upgraded with **renovated flooring and sleek kitchen cabinetry**, this home features a **seamless open-concept layout**, contemporary finishes, and **floor-to-ceiling windows** that bathe the space in natural light all day long. **Wake up to breathtaking sunrises** and relax as the city lights create a mesmerizing evening ambiance. Located in a **thriving, fast-growing community**, youre just steps from **top restaurants, premier shopping, transit, and everything urban living has to offer**. **Live, work, and entertain in a space that defines modern luxury!** **** EXTRAS **** S/S Fridge, Stove, Dishwasher, Microwave, Washer, Dryer, Light Fixtures, Window Coverings. Parking & Locker Included. Top Rated Building Amenities. (id:24801)
Property Details
| MLS® Number | C11958439 |
| Property Type | Single Family |
| Community Name | Regent Park |
| Community Features | Pet Restrictions |
| Features | Balcony, In Suite Laundry |
| Parking Space Total | 1 |
Building
| Bathroom Total | 2 |
| Bedrooms Above Ground | 2 |
| Bedrooms Total | 2 |
| Amenities | Security/concierge, Exercise Centre, Recreation Centre, Party Room, Visitor Parking, Storage - Locker |
| Cooling Type | Central Air Conditioning |
| Exterior Finish | Concrete |
| Heating Fuel | Natural Gas |
| Heating Type | Forced Air |
| Size Interior | 700 - 799 Ft2 |
| Type | Apartment |
Parking
| Underground | |
| Garage |
Land
| Acreage | No |
Rooms
| Level | Type | Length | Width | Dimensions |
|---|---|---|---|---|
| Ground Level | Living Room | 3.45 m | 3.15 m | 3.45 m x 3.15 m |
| Ground Level | Dining Room | 3.45 m | 3.15 m | 3.45 m x 3.15 m |
| Ground Level | Kitchen | 4 m | 3.05 m | 4 m x 3.05 m |
| Ground Level | Primary Bedroom | 2.9 m | 2.6 m | 2.9 m x 2.6 m |
| Ground Level | Bedroom 2 | 3.05 m | 2.45 m | 3.05 m x 2.45 m |
Contact Us
Contact us for more information
Moe Asgarian
Broker
(416) 837-8000
www.teamasgarian.com/
www.facebook.com/teamasgarian/
twitter.com/MAsgarian
www.linkedin.com/in/moe-asgarian-m-eng-arb-sres-b08823131/
685 Sheppard Ave E #401
Toronto, Ontario M2K 1B6
(416) 494-7653
(416) 494-0016
Behzad Lotfi
Salesperson
www.linkedin.com/in/behzad-lotfi-3b21963b/
685 Sheppard Ave E #401
Toronto, Ontario M2K 1B6
(416) 494-7653
(416) 494-0016







