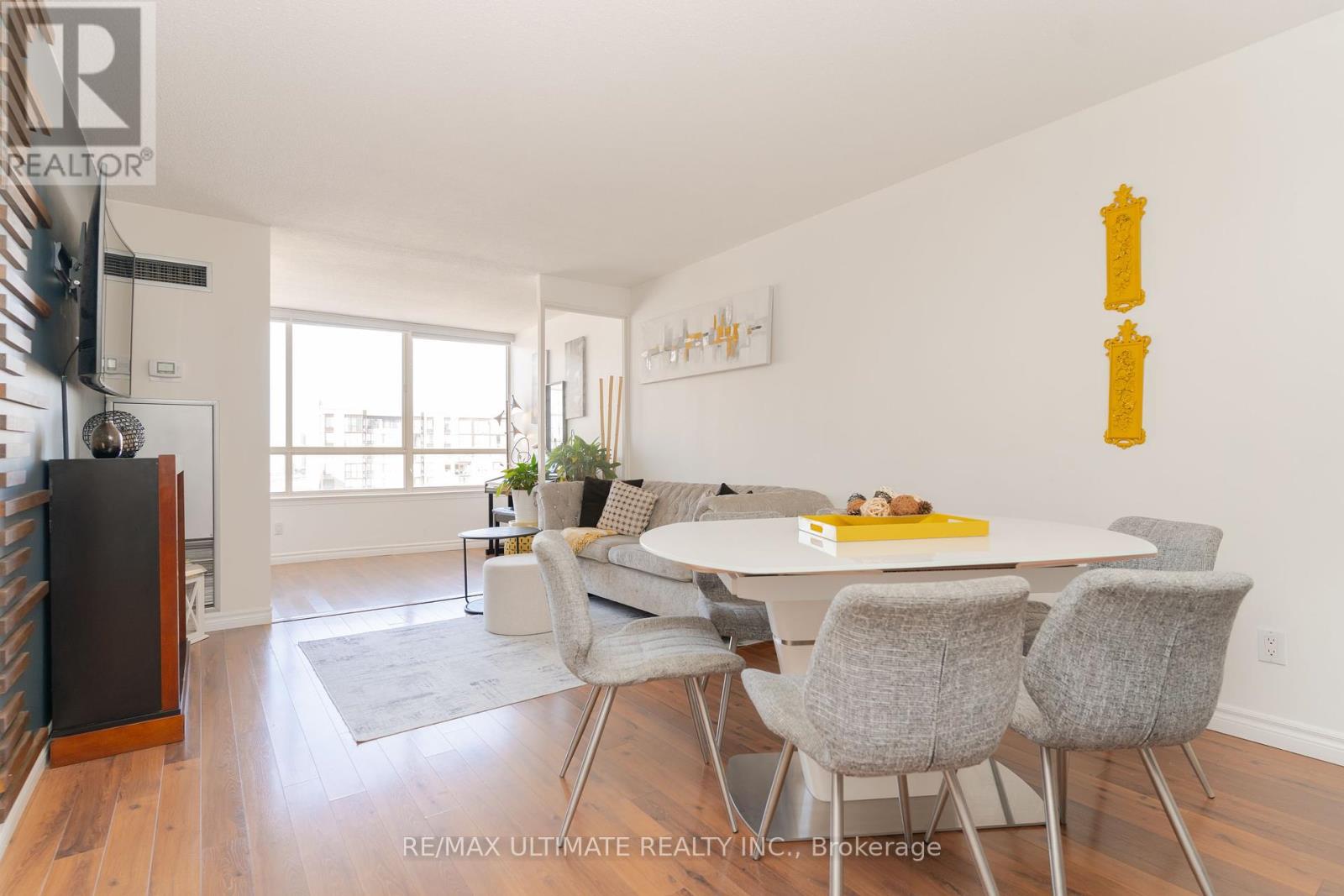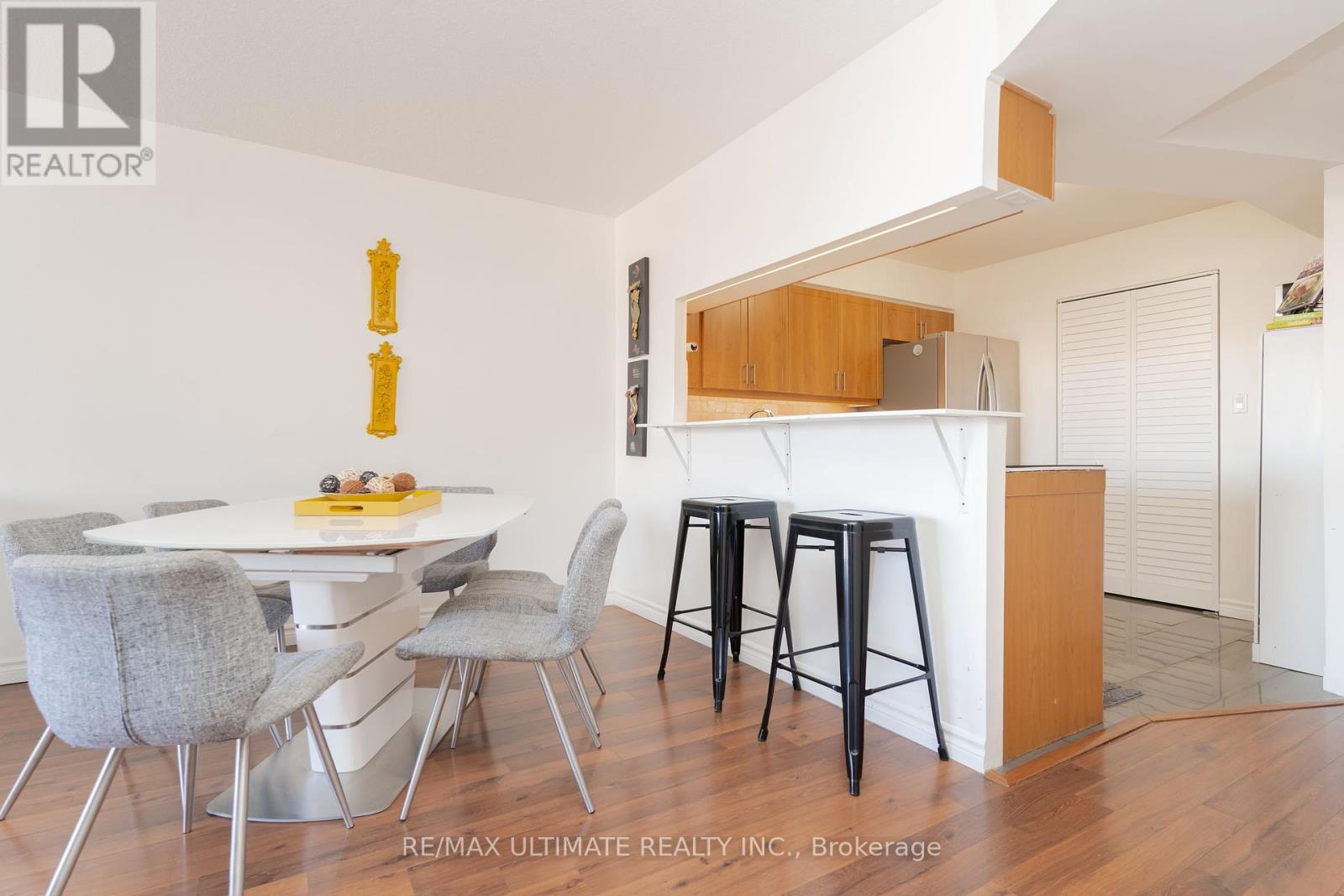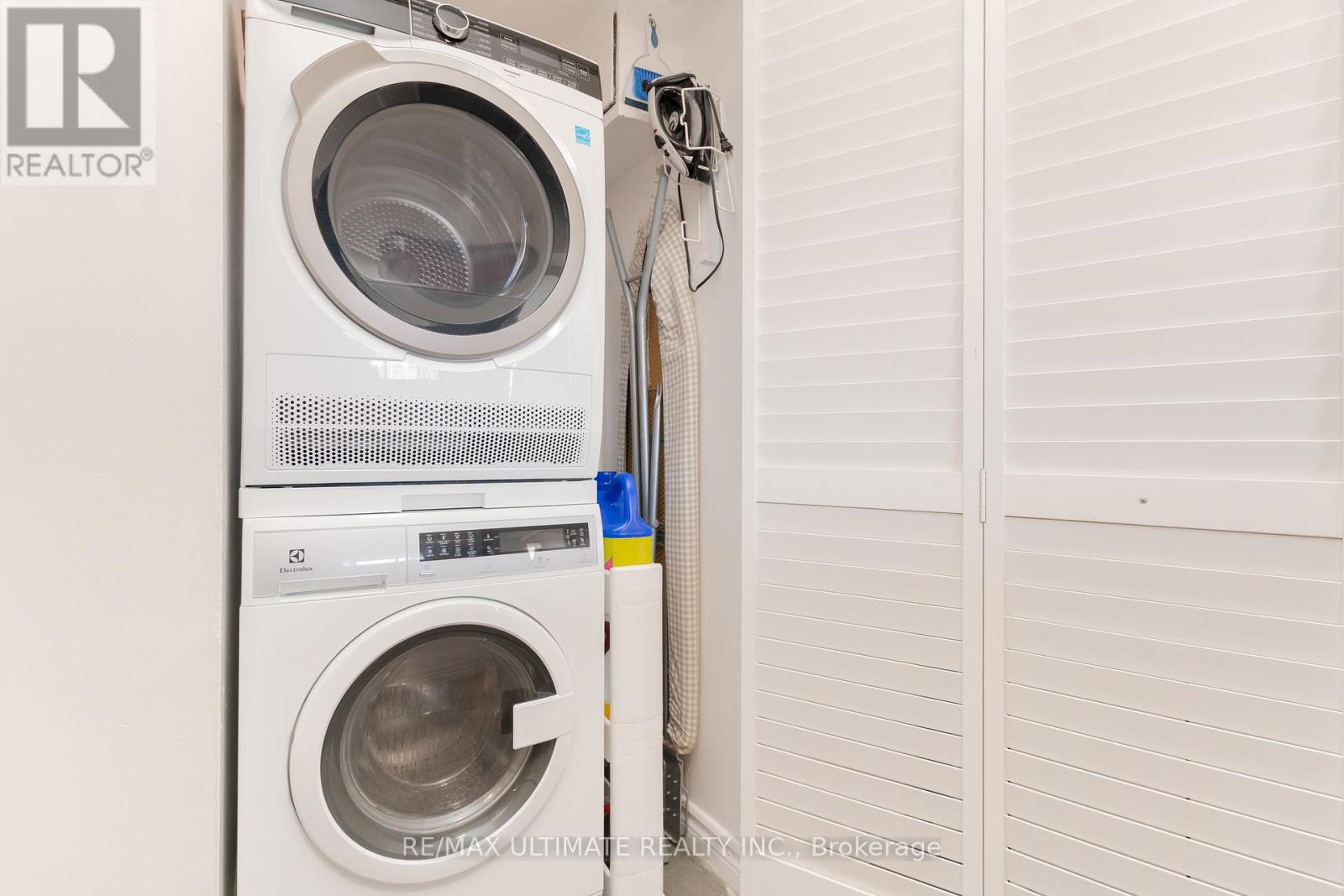2007 - 3650 Kariya Drive Mississauga, Ontario L5B 3J4
$538,000Maintenance, Heat, Electricity, Cable TV, Common Area Maintenance, Insurance, Parking
$856 Monthly
Maintenance, Heat, Electricity, Cable TV, Common Area Maintenance, Insurance, Parking
$856 MonthlyThis Unit Shows 10++ Don't miss out - DEN is a private separate room CURRENTLY USED AS A 2ND BEDROOM!!! Only a few mins walk to Sheridan College, Square One Mall & Transit. Situated In Prime Location 836 sqft 1 Bdrm + Den (Den Is Closed Off And Currently Being Used As A Second Bdrm). Wonderful amenities include - 24 Hr Gate House Security, Indoor Saltwater Swimming Pool, Guest Suites, Squash Courts, Tennis, Theatre, Party Room, Sauna, Hot Tub, Gym. Close To Public Transit, Restaurants and Shops And Kariya Park. MAINTENANCE FEE INCLUDES *(Hydro, Cable Tv, Internet, Heat And Water)*. An excellent investment!! **** EXTRAS **** Ss Fridge, Stove, B/I Dishwasher, Washer/Dryer, Electric Fireplace, All Window Coverings, Elf's,OneParking Space Included. (id:24801)
Property Details
| MLS® Number | W11928910 |
| Property Type | Single Family |
| Community Name | City Centre |
| AmenitiesNearBy | Park, Place Of Worship, Public Transit |
| CommunityFeatures | Pet Restrictions |
| Features | Balcony |
| ParkingSpaceTotal | 1 |
| PoolType | Indoor Pool |
Building
| BathroomTotal | 1 |
| BedroomsAboveGround | 1 |
| BedroomsTotal | 1 |
| Amenities | Exercise Centre, Party Room, Sauna |
| CoolingType | Central Air Conditioning |
| ExteriorFinish | Concrete |
| FlooringType | Laminate |
| HeatingFuel | Natural Gas |
| HeatingType | Forced Air |
| SizeInterior | 799.9932 - 898.9921 Sqft |
| Type | Apartment |
Parking
| Underground |
Land
| Acreage | No |
| LandAmenities | Park, Place Of Worship, Public Transit |
Rooms
| Level | Type | Length | Width | Dimensions |
|---|---|---|---|---|
| Flat | Living Room | 4.99 m | 3.38 m | 4.99 m x 3.38 m |
| Flat | Dining Room | 4.99 m | 3.38 m | 4.99 m x 3.38 m |
| Flat | Kitchen | 2.81 m | 2.79 m | 2.81 m x 2.79 m |
| Flat | Primary Bedroom | 2.82 m | 3.23 m | 2.82 m x 3.23 m |
| Flat | Den | 2.43 m | 3.38 m | 2.43 m x 3.38 m |
| Flat | Bathroom | Measurements not available |
Interested?
Contact us for more information
Paulette Lewis
Salesperson






























