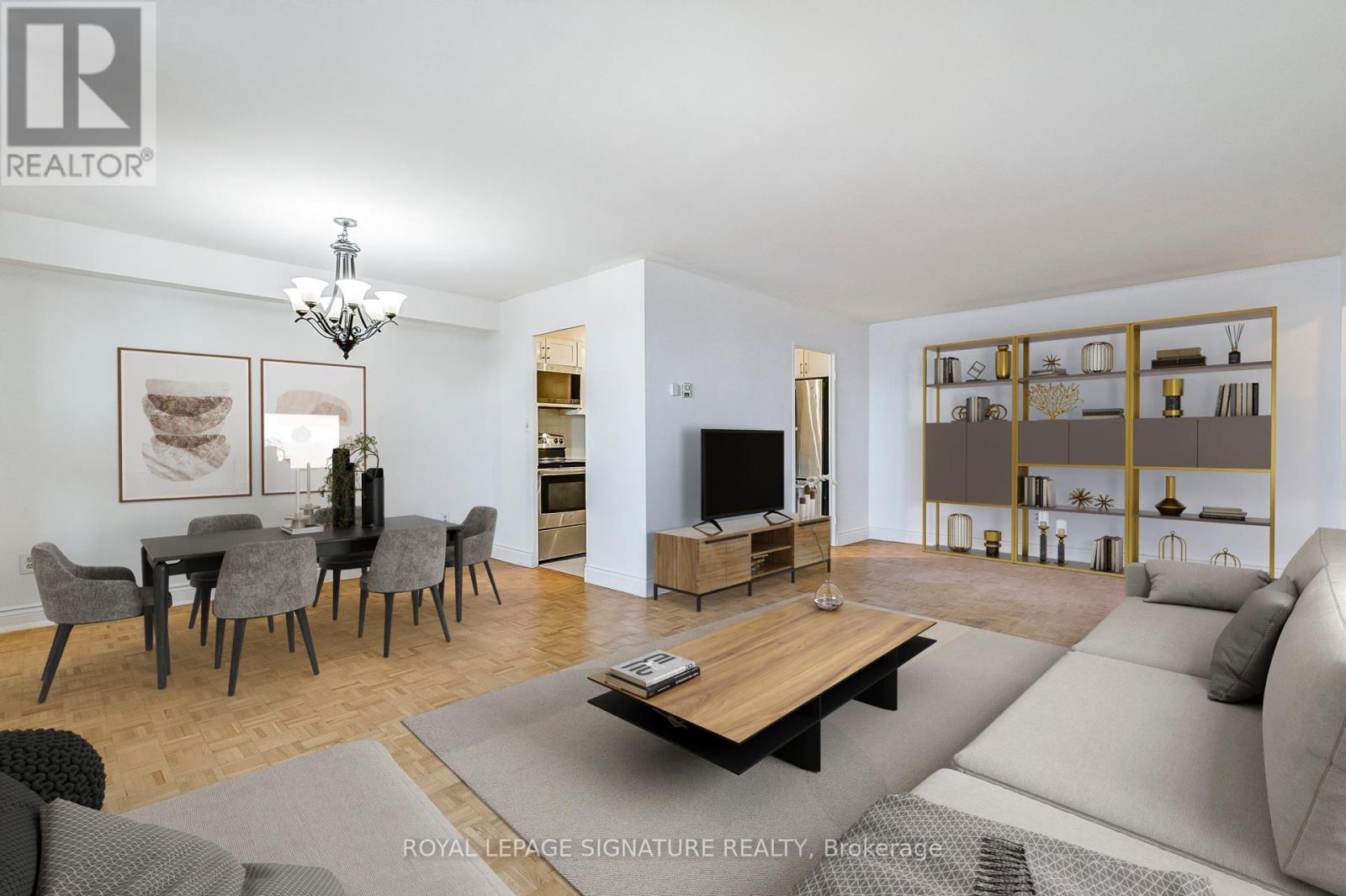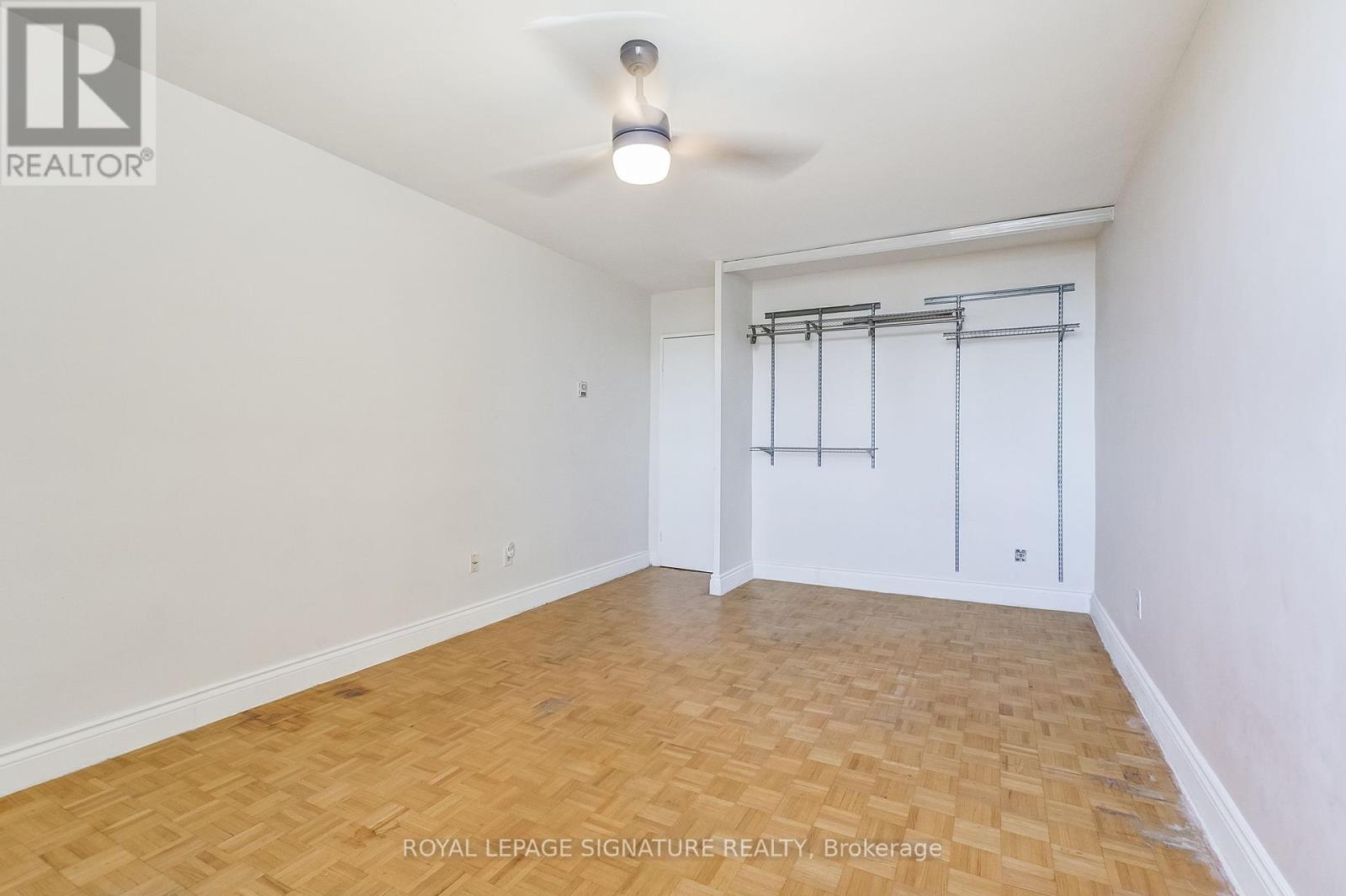2007 - 1 Massey Square Toronto, Ontario M4C 5L4
$475,000Maintenance, Heat, Electricity, Water, Cable TV, Common Area Maintenance
$799.49 Monthly
Maintenance, Heat, Electricity, Water, Cable TV, Common Area Maintenance
$799.49 MonthlySpacious condo in the heart of Crescent Town! This freshly painted bright unit features 2 spacious bedrooms and a versatile sunroom/den that works as a third bedroom or office. Enjoy unobstructed South Views of the Toronto Skyline-perfect for morning coffee or evening sunsets. The updated kitchen offers modern finishes with ample storage space and stainless steel appliances. This well-managed building includes central amenities like an indoor pool, gym, sauna, rec room and more.Steps to transit, shops, groceries, restaurants, parks, Doctor's Office, Dentist, Daycare, Schools and green space. Perfect for first time buyer or investors. Own a move-in-ready condo in one of Toronto's most convenient neighborhoods. Book your viewing today! **** EXTRAS **** Maint fees includes Heat, Hydro, Water, Cable Tv. Parking available upon request. Some pics have been virtually staged to show true potential (id:24801)
Property Details
| MLS® Number | E11926213 |
| Property Type | Single Family |
| Community Name | Crescent Town |
| Amenities Near By | Park, Place Of Worship, Public Transit, Schools |
| Community Features | Pet Restrictions, Community Centre |
| Features | Balcony |
Building
| Bathroom Total | 1 |
| Bedrooms Above Ground | 2 |
| Bedrooms Below Ground | 1 |
| Bedrooms Total | 3 |
| Amenities | Exercise Centre, Party Room, Recreation Centre, Sauna |
| Appliances | Dishwasher, Microwave, Range, Refrigerator, Stove |
| Exterior Finish | Brick, Concrete |
| Flooring Type | Carpeted, Tile |
| Heating Fuel | Electric |
| Heating Type | Radiant Heat |
| Size Interior | 1,000 - 1,199 Ft2 |
| Type | Apartment |
Parking
| Underground |
Land
| Acreage | No |
| Land Amenities | Park, Place Of Worship, Public Transit, Schools |
Rooms
| Level | Type | Length | Width | Dimensions |
|---|---|---|---|---|
| Main Level | Living Room | 7.13 m | 3.65 m | 7.13 m x 3.65 m |
| Main Level | Dining Room | 3.52 m | 2.24 m | 3.52 m x 2.24 m |
| Main Level | Kitchen | 3.54 m | 2.16 m | 3.54 m x 2.16 m |
| Main Level | Sunroom | 1.53 m | 5.73 m | 1.53 m x 5.73 m |
| Main Level | Primary Bedroom | 5.35 m | 3.37 m | 5.35 m x 3.37 m |
| Main Level | Bedroom 2 | 5.49 m | 3.08 m | 5.49 m x 3.08 m |
| Main Level | Bathroom | 1.53 m | 2.37 m | 1.53 m x 2.37 m |
https://www.realtor.ca/real-estate/27808503/2007-1-massey-square-toronto-crescent-town-crescent-town
Contact Us
Contact us for more information
Atif Hussain
Salesperson
www.hussainfamilyhomes.com/
www.facebook.com/hussainfamilyhomes
www.linkedin.com/in/atif-hussain-839104251/
8 Sampson Mews Suite 201 The Shops At Don Mills
Toronto, Ontario M3C 0H5
(416) 443-0300
(416) 443-8619































