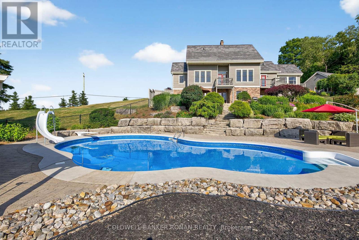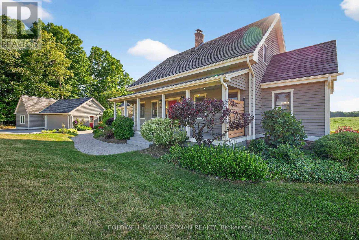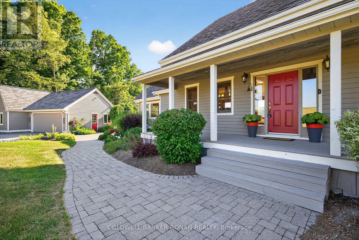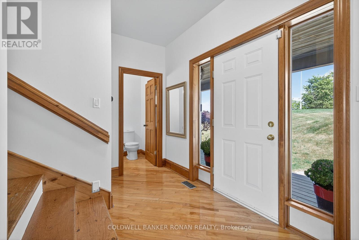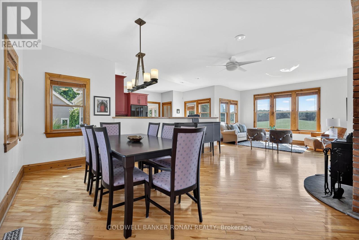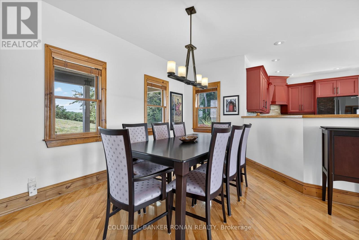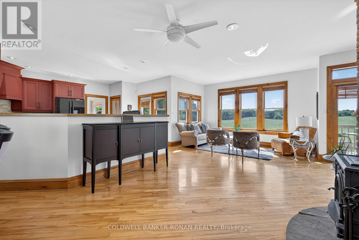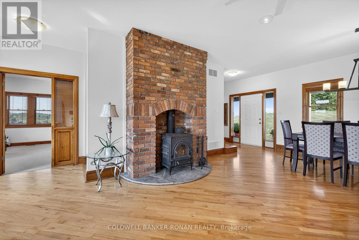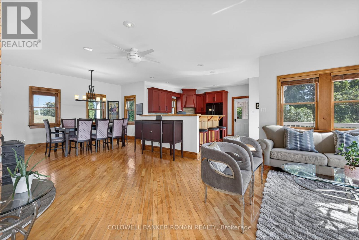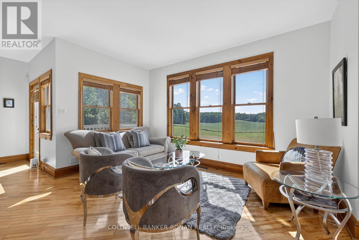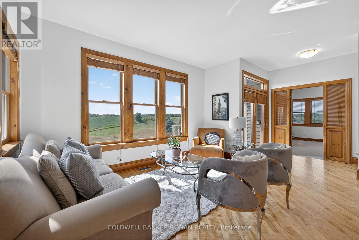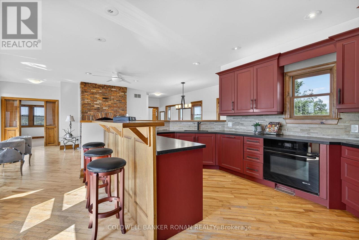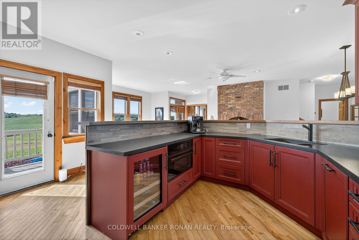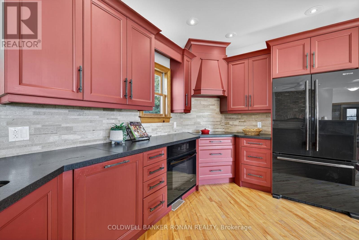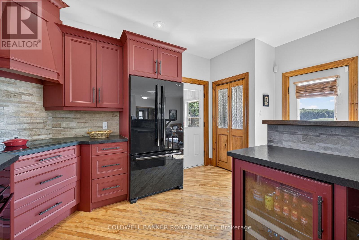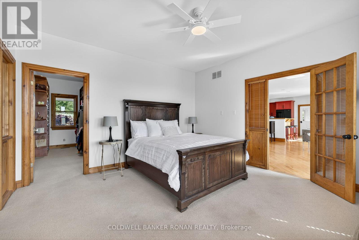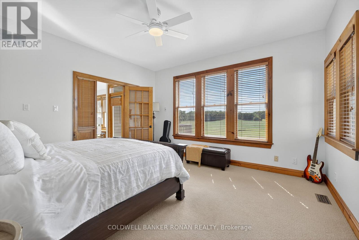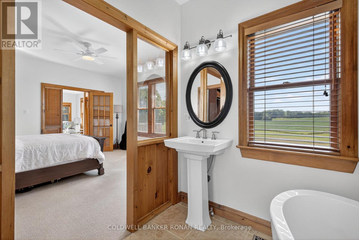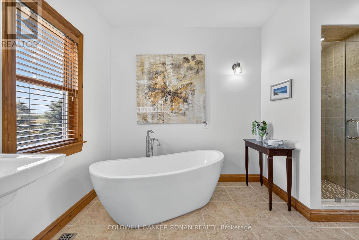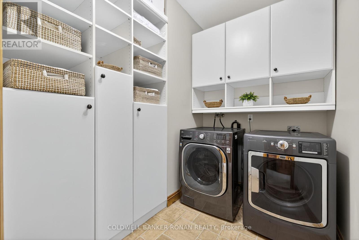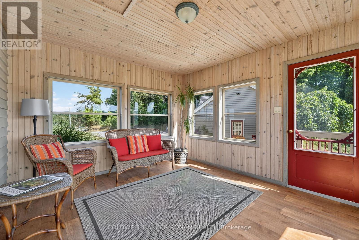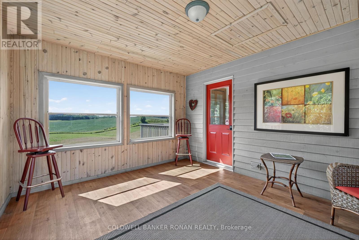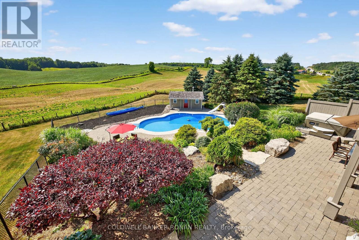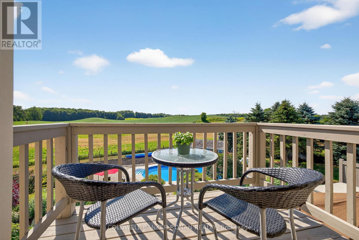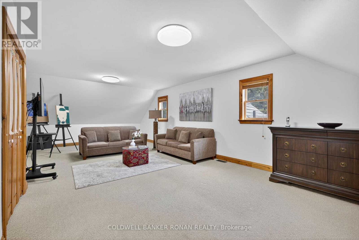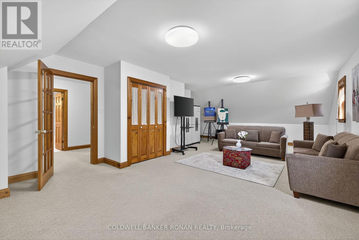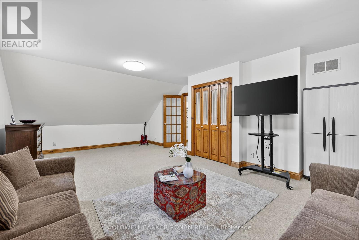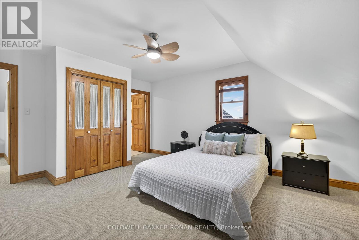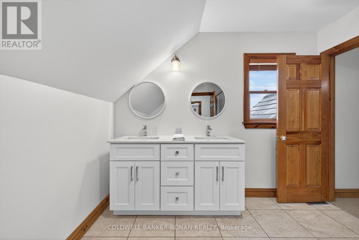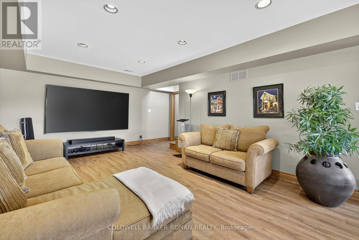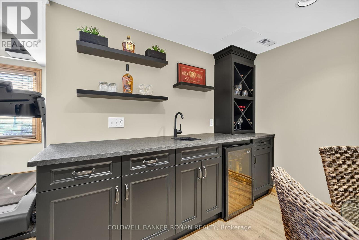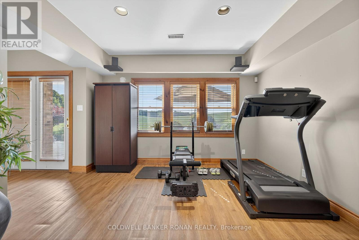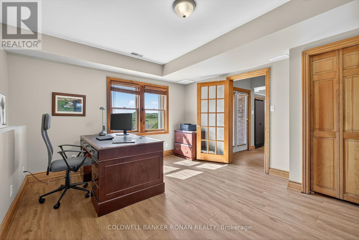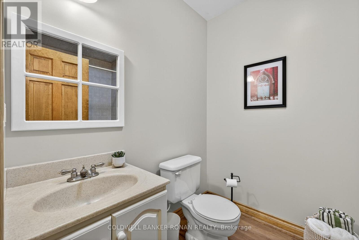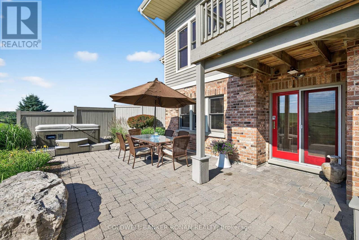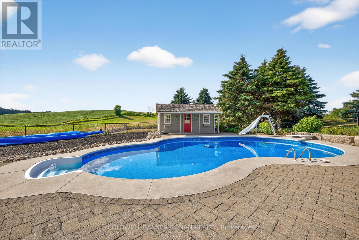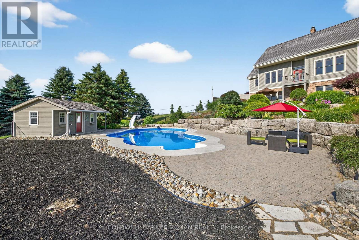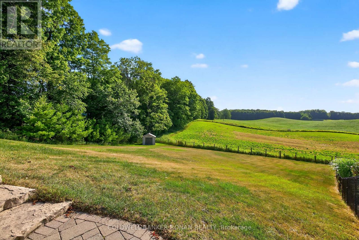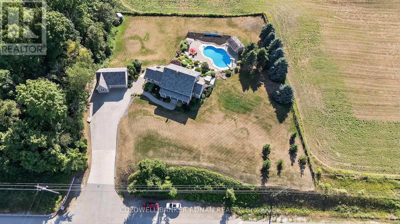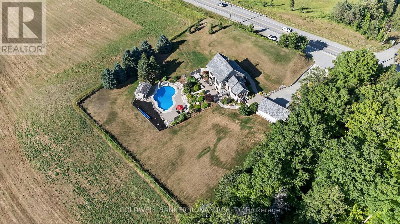2006 County Rd 50 Adjala-Tosorontio, Ontario L0G 1W0
$1,649,000
Set amidst the rolling hills of South Adjala, this stunning 3+1 bedroom, 4 bathroom walk-out bungaloft offers a perfect blend of comfort, functionality, and outdoor beauty. A concrete driveway with space for 10+ vehicles or tractor trailers leads to a heated and insulated oversized 2-car garage/workshop. A charming interlock walkway welcomes you to the covered front porch an ideal spot to enjoy your morning coffee while taking in the sunrise. Inside, the open-concept main floor showcases a bright kitchen and living area that walks out to a deck and balcony overlooking sweeping meadows, vibrant perennial gardens, and professionally tiered hardscaping. These outdoor elements cascade down to a private inground saltwater pool, surrounded by multiple patio areas perfect for entertaining or relaxing. The main level also features a spacious primary suite with a walk-in closet and ensuite, a convenient laundry room, and a cozy three-season sunroom that brings the outdoors in. The fully finished lower level offers even more living space with an additional bedroom and bathroom, a large family/games room, and a wet bar that opens to an expansive interlock patio complete with a hot tub. This thoughtfully designed property offers impressive curb appeal and lifestyle features that will captivate even the most discerning buyer.Recent updates include new heat pump (2024), furnace and hot water tank (Nov 2023), eavestroughs (2024) and Fibre Internet. (id:24801)
Property Details
| MLS® Number | N12300156 |
| Property Type | Single Family |
| Community Name | Rural Adjala-Tosorontio |
| Parking Space Total | 12 |
| Pool Type | Inground Pool |
Building
| Bathroom Total | 4 |
| Bedrooms Above Ground | 3 |
| Bedrooms Below Ground | 1 |
| Bedrooms Total | 4 |
| Basement Development | Finished |
| Basement Features | Walk Out |
| Basement Type | N/a (finished) |
| Construction Style Attachment | Detached |
| Cooling Type | Central Air Conditioning |
| Fireplace Present | Yes |
| Flooring Type | Hardwood, Carpeted, Laminate |
| Foundation Type | Concrete |
| Half Bath Total | 1 |
| Heating Fuel | Propane |
| Heating Type | Forced Air |
| Stories Total | 2 |
| Size Interior | 2,000 - 2,500 Ft2 |
| Type | House |
Parking
| Detached Garage | |
| Garage |
Land
| Acreage | No |
| Sewer | Septic System |
| Size Depth | 250 Ft ,2 In |
| Size Frontage | 250 Ft ,7 In |
| Size Irregular | 250.6 X 250.2 Ft |
| Size Total Text | 250.6 X 250.2 Ft|1/2 - 1.99 Acres |
Rooms
| Level | Type | Length | Width | Dimensions |
|---|---|---|---|---|
| Lower Level | Recreational, Games Room | 7.77 m | 5.83 m | 7.77 m x 5.83 m |
| Lower Level | Bedroom | 4.54 m | 3.83 m | 4.54 m x 3.83 m |
| Main Level | Kitchen | 4.59 m | 4.58 m | 4.59 m x 4.58 m |
| Main Level | Living Room | 6.04 m | 5.98 m | 6.04 m x 5.98 m |
| Main Level | Dining Room | 4.84 m | 2.91 m | 4.84 m x 2.91 m |
| Main Level | Sunroom | 4.33 m | 3.56 m | 4.33 m x 3.56 m |
| Main Level | Primary Bedroom | 4.24 m | 4.24 m | 4.24 m x 4.24 m |
| Upper Level | Bedroom | 8.88 m | 5.4 m | 8.88 m x 5.4 m |
| Upper Level | Bedroom | 5.12 m | 4.83 m | 5.12 m x 4.83 m |
Utilities
| Electricity | Installed |
Contact Us
Contact us for more information
Marc Ronan
Salesperson
www.marcronan.com/
25 Queen St. S.
Tottenham, Ontario L0G 1W0
(905) 936-4216
(905) 936-5130
Britton Scott Ronan
Salesperson
www.brittonronan.com/
www.facebook.com/ExperienceSold/?fref=ts
twitter.com/brittonronan
ca.linkedin.com/in/britton-ronan-553a6a18
367 Victoria Street East
Alliston, Ontario L9R 1J7
(705) 435-4336
(705) 435-3506


