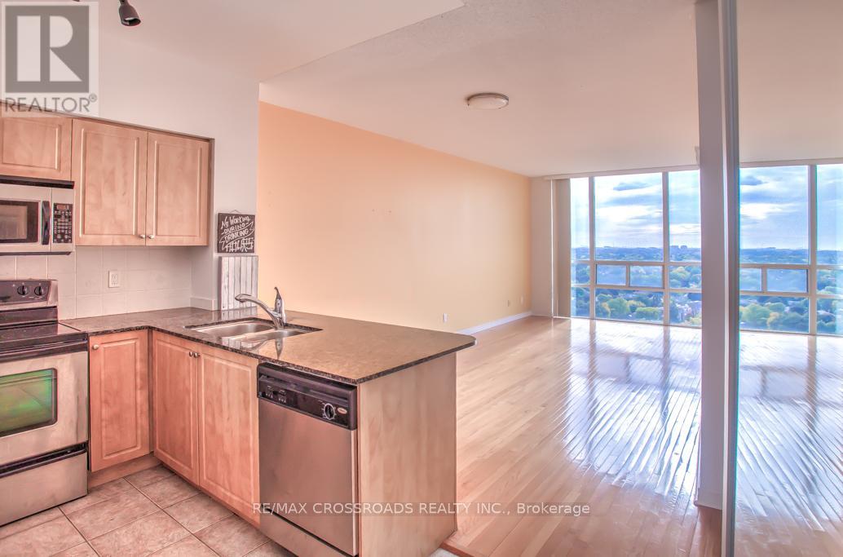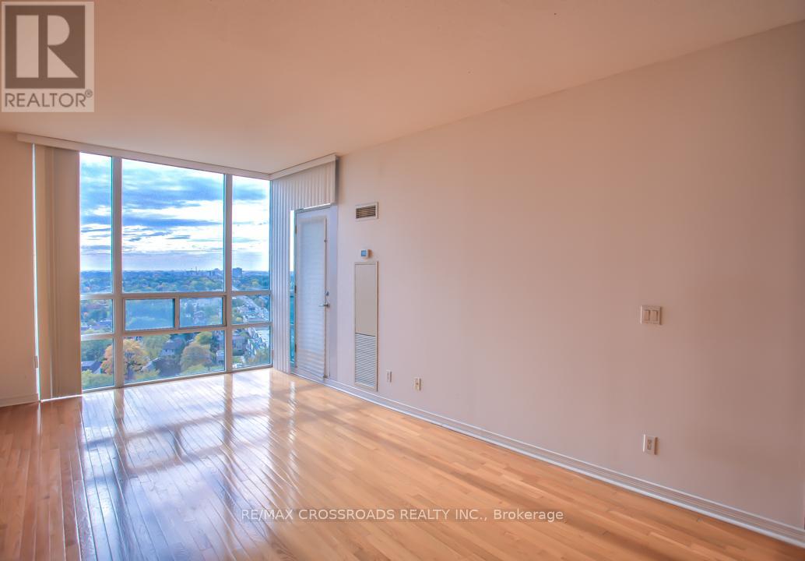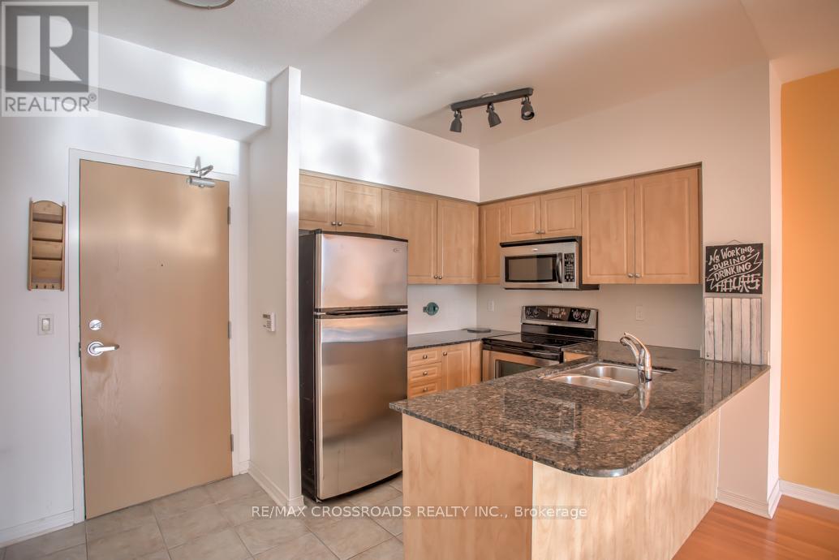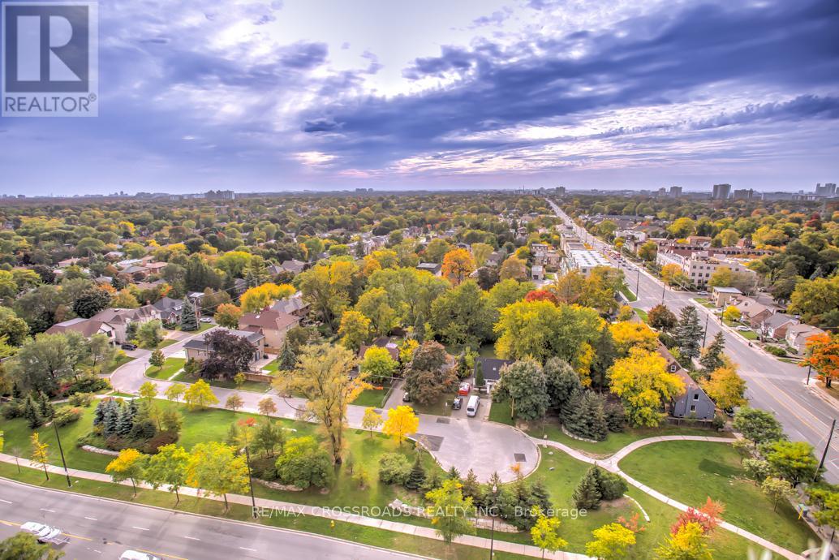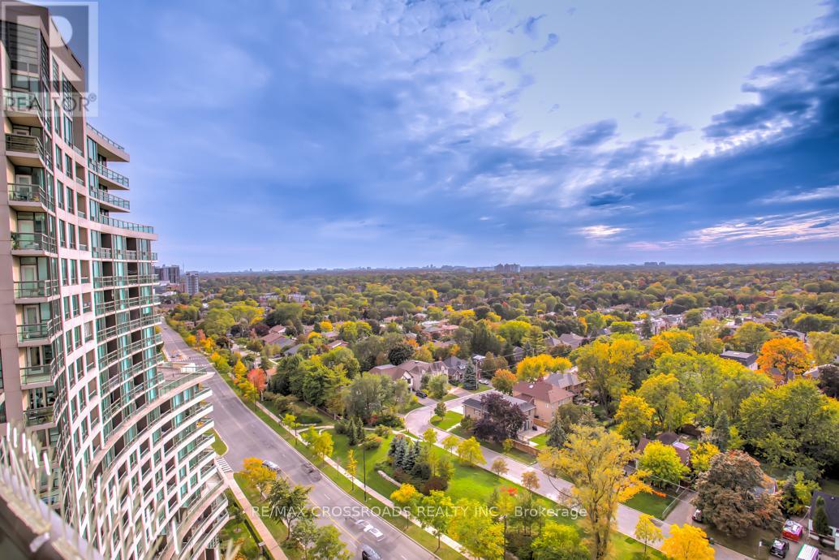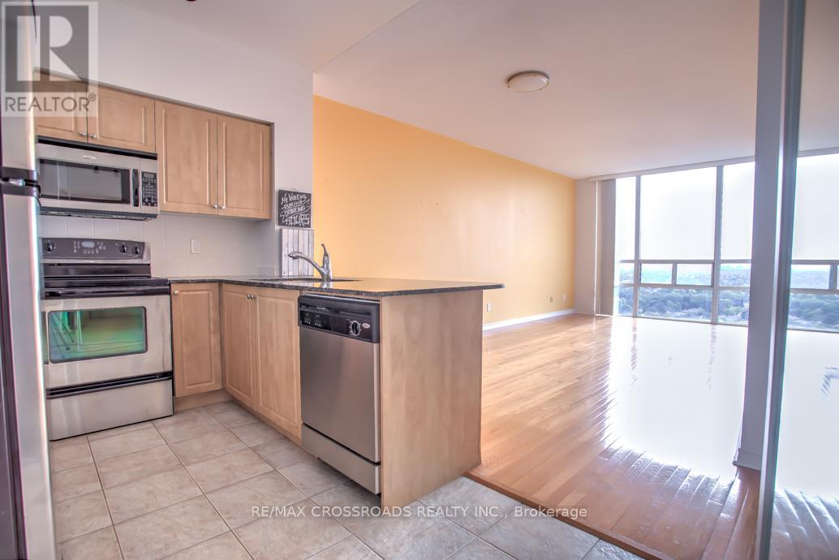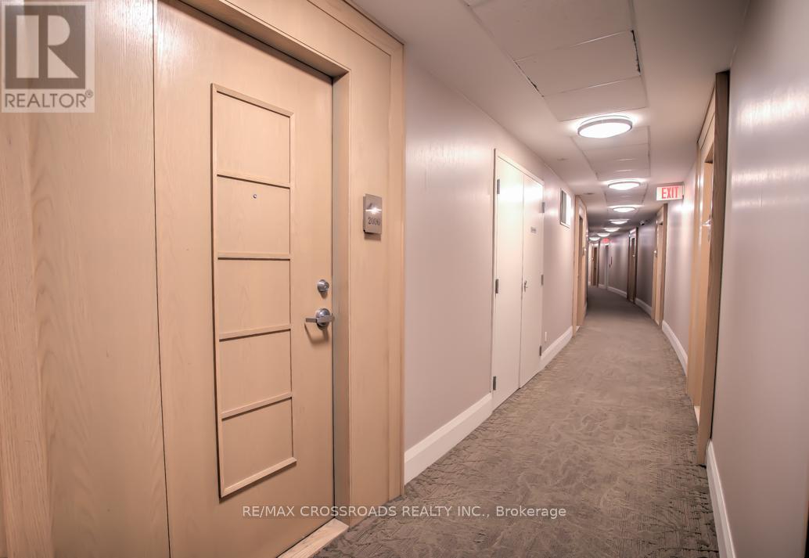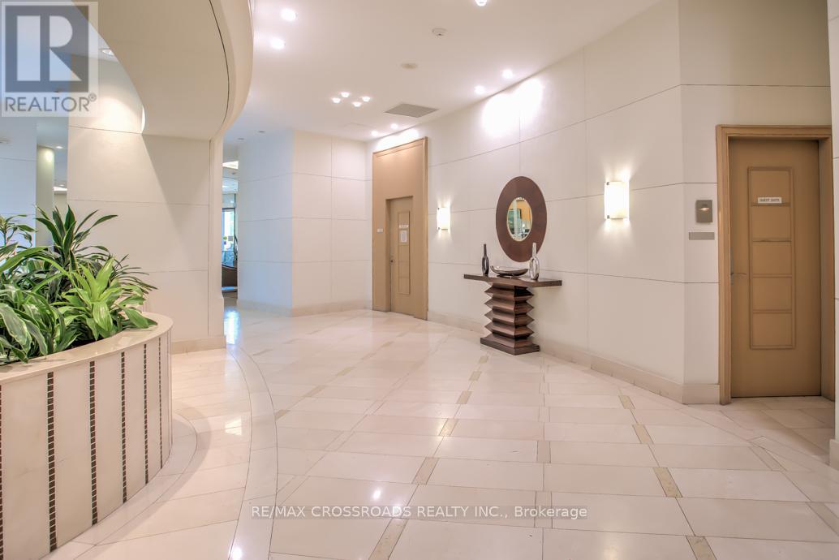2006 - 509 Beecroft Road Toronto, Ontario M2N 0A3
1 Bedroom
1 Bathroom
600 - 699 ft2
Indoor Pool
Central Air Conditioning
Forced Air
$2,450 Monthly
Large One Bedroom Condo Approximately **630** Sq Ft, High Floor With A Picture Window To West View, ***9 Foot Ceiling*** Stainless Steel Appliances With Backsplash, Hardwood Floor Matching With Kitchen Cabinet, Granite Counter Top, Resort Style Amenities In This Beautiful Building Including Indoor Pool, Sauna, Exercise Rm, Theatre Rm, Billiard's Rm, Guest Suites, Visitor's Parking & Much More! Location Is Fantastic!!! Walking Distance To Subway, Shopping & So Much More! (id:24801)
Property Details
| MLS® Number | C12454126 |
| Property Type | Single Family |
| Community Name | Willowdale West |
| Community Features | Pet Restrictions |
| Features | Balcony |
| Parking Space Total | 1 |
| Pool Type | Indoor Pool |
Building
| Bathroom Total | 1 |
| Bedrooms Above Ground | 1 |
| Bedrooms Total | 1 |
| Amenities | Security/concierge, Exercise Centre, Recreation Centre, Sauna |
| Appliances | Blinds, Dishwasher, Dryer, Stove, Washer, Refrigerator |
| Cooling Type | Central Air Conditioning |
| Exterior Finish | Concrete, Stucco |
| Flooring Type | Hardwood, Carpeted |
| Heating Fuel | Natural Gas |
| Heating Type | Forced Air |
| Size Interior | 600 - 699 Ft2 |
| Type | Apartment |
Parking
| No Garage |
Land
| Acreage | No |
Rooms
| Level | Type | Length | Width | Dimensions |
|---|---|---|---|---|
| Ground Level | Living Room | 6.52 m | 3.23 m | 6.52 m x 3.23 m |
| Ground Level | Dining Room | 6.52 m | 3.23 m | 6.52 m x 3.23 m |
| Ground Level | Kitchen | 2.43 m | 2.43 m | 2.43 m x 2.43 m |
| Ground Level | Bedroom | 3.54 m | 3.2 m | 3.54 m x 3.2 m |
Contact Us
Contact us for more information
Mohamadreza Ghodsi
Salesperson
RE/MAX Crossroads Realty Inc.
208 - 8901 Woodbine Ave
Markham, Ontario L3R 9Y4
208 - 8901 Woodbine Ave
Markham, Ontario L3R 9Y4
(905) 305-0505
(905) 305-0506
www.remaxcrossroads.ca/


