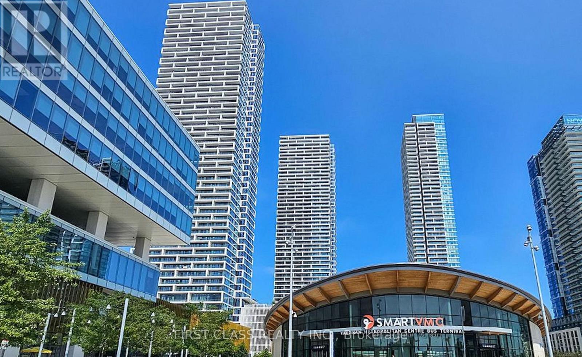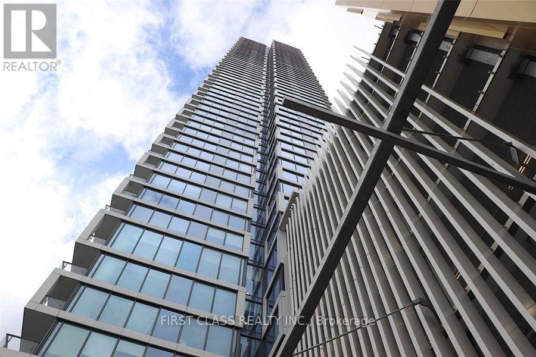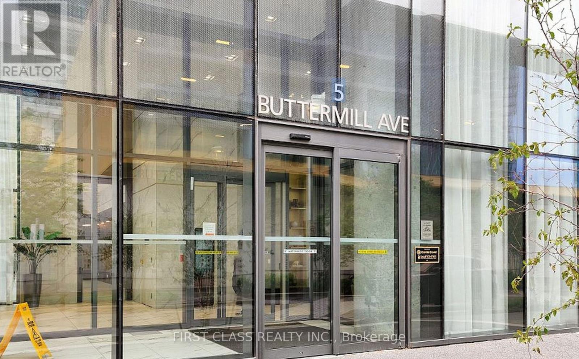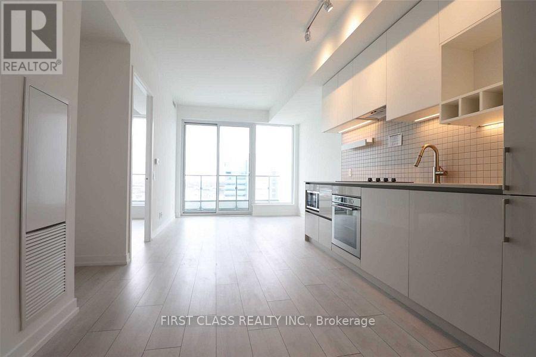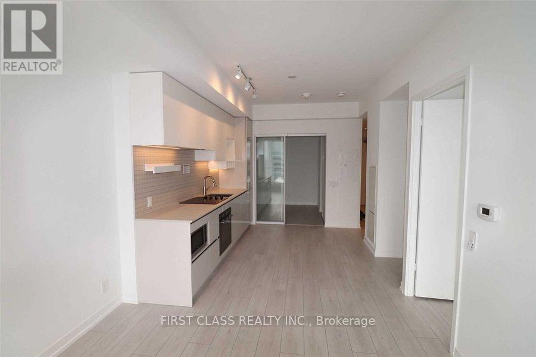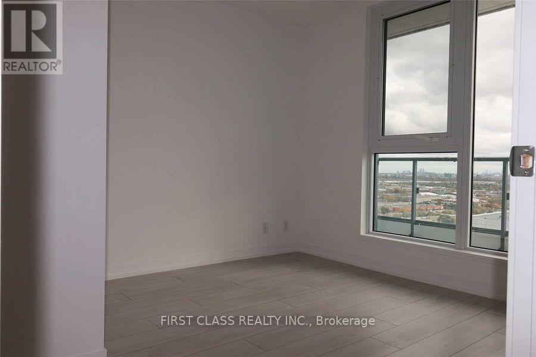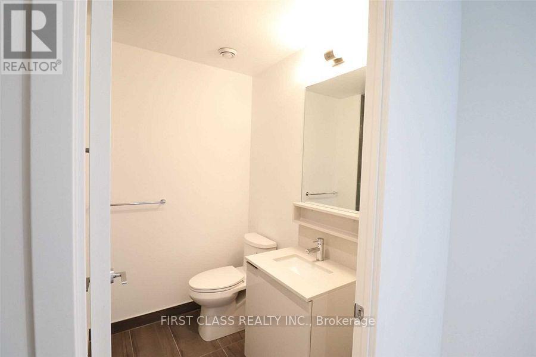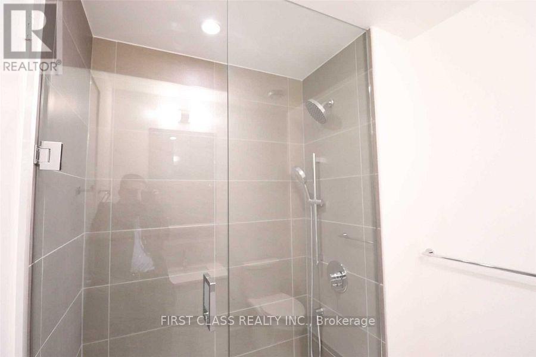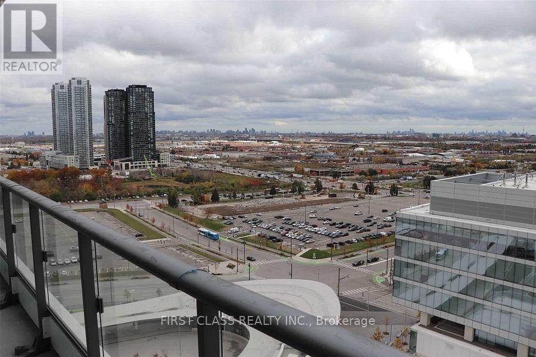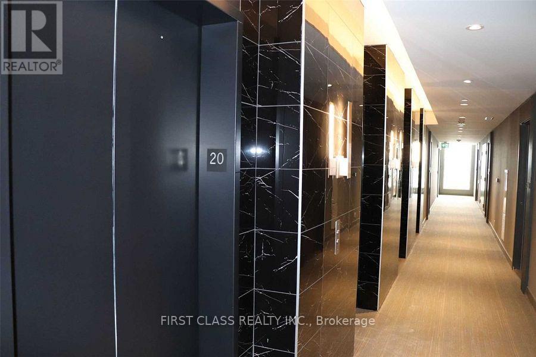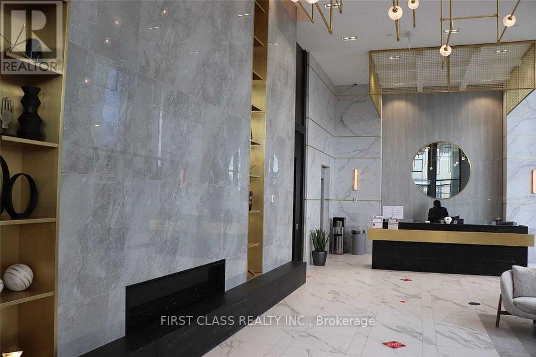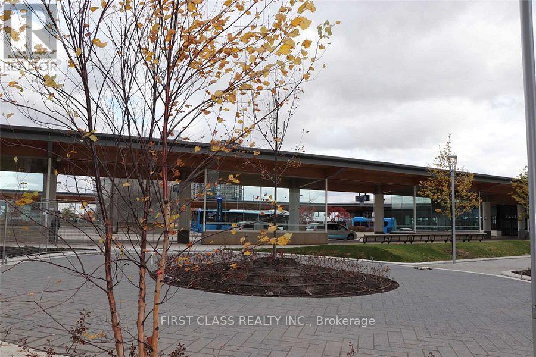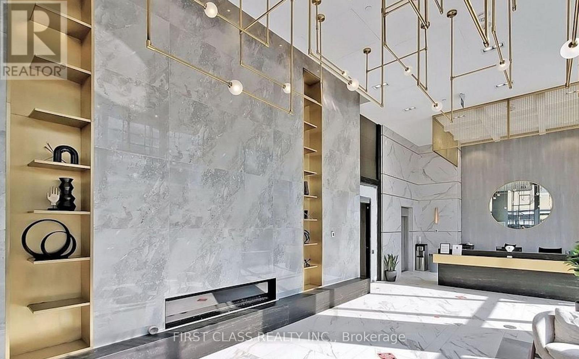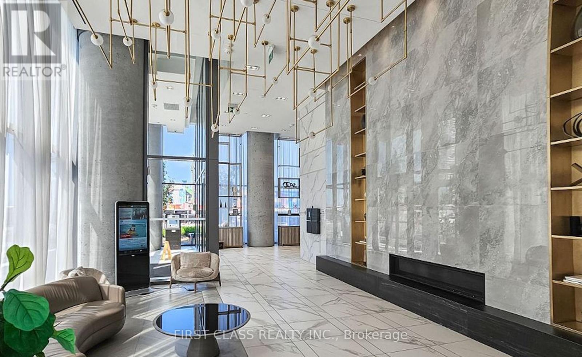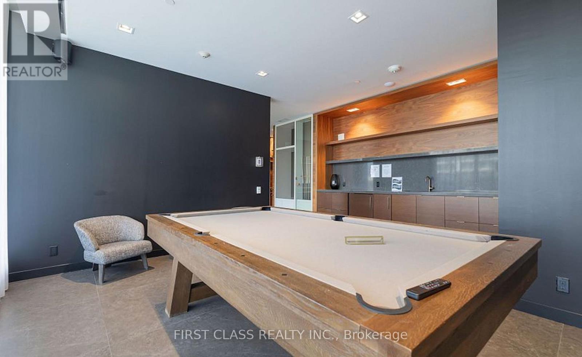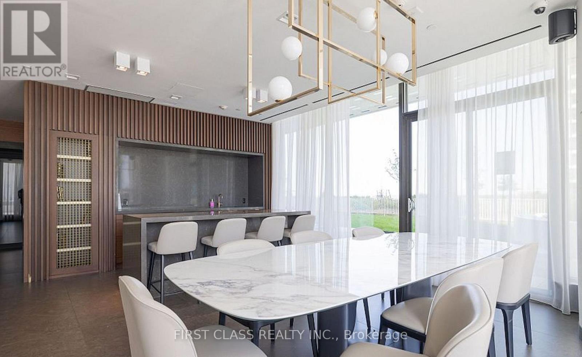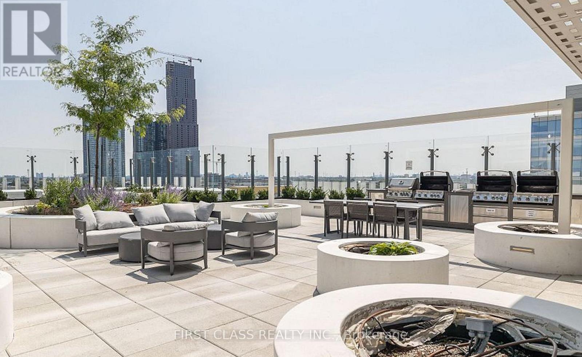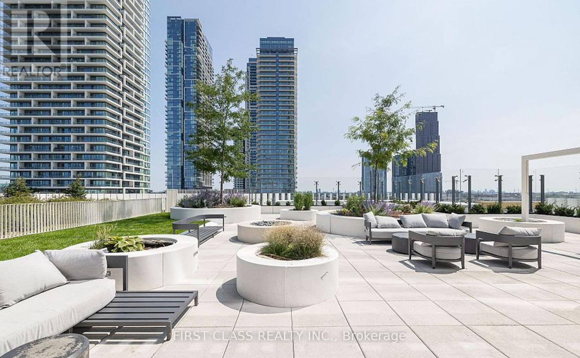2006 - 5 Buttermill Avenue Vaughan, Ontario L4K 0J5
$459,000Maintenance, Insurance, Common Area Maintenance
$443.98 Monthly
Maintenance, Insurance, Common Area Maintenance
$443.98 MonthlyLuxury Condo Living in Vaughans Prime Location! 2 Beds + Study Area | 2 Baths | 638 Sq Ft + Expansive South-Facing Balcony. Step into this bright, open-concept gem with soaring 9 ft smooth ceilings, bathed in natural light! Perfect for professionals, small families, or savvy investors, this unit blends style and functionality. Chef-Ready Kitchen: Slept stone countertops, modern cabinetry, and premium finishes. Spa-Like Bathrooms: Stone countertops, contemporary fixtures. Laminate Flooring: Sleek and durable, flowing seamlessly throughout. Private Oasis: A spacious balcony with sunny south viewsideal for morning coffee or evening relaxation. Live in a boutique-style building with 5-star resort-inspired perks: Bar Buca Lobby: Sip espresso or cocktails in a chic, social atmosphere. Party Room + BBQ Area: Host gatherings with ease. Golf & Sport Simulator: Practice your swing or challenge friends. Steps to Vaughan YMCA: Pool, steam room, gym, whirlpools, daycare, basketball/yoga studios, library, and more! Walk to the TTC Subway and enjoy effortless access to Hwy 7 & 400. Everything is at your doorstep, Seamless downtown commutes. Vibrant Lifestyle: Restaurants, shops, parks, and cultural hotspots nearby. (id:24801)
Property Details
| MLS® Number | N12064705 |
| Property Type | Single Family |
| Neigbourhood | Edgeley |
| Community Name | Vaughan Corporate Centre |
| Community Features | Pets Allowed With Restrictions |
| Features | Balcony, In Suite Laundry |
Building
| Bathroom Total | 2 |
| Bedrooms Above Ground | 2 |
| Bedrooms Total | 2 |
| Age | 0 To 5 Years |
| Appliances | Oven - Built-in, Water Heater |
| Basement Type | None |
| Cooling Type | Central Air Conditioning |
| Exterior Finish | Stucco |
| Heating Fuel | Natural Gas |
| Heating Type | Forced Air |
| Size Interior | 600 - 699 Ft2 |
| Type | Apartment |
Parking
| Underground | |
| Garage |
Land
| Acreage | No |
| Zoning Description | Res |
Rooms
| Level | Type | Length | Width | Dimensions |
|---|---|---|---|---|
| Main Level | Primary Bedroom | 3.83 m | 3.22 m | 3.83 m x 3.22 m |
| Main Level | Bedroom 2 | 3.04 m | 2.43 m | 3.04 m x 2.43 m |
| Main Level | Living Room | 5.43 m | 3.35 m | 5.43 m x 3.35 m |
| Main Level | Kitchen | 5.4 m | 3.35 m | 5.4 m x 3.35 m |
| Main Level | Laundry Room | 1.06 m | 1.95 m | 1.06 m x 1.95 m |
Contact Us
Contact us for more information
Ronald Huang
Broker
(647) 772-9936
www.torontohomehunting.com/
7481 Woodbine Ave #203
Markham, Ontario L3R 2W1
(905) 604-1010
(905) 604-1111
www.firstclassrealty.ca/


