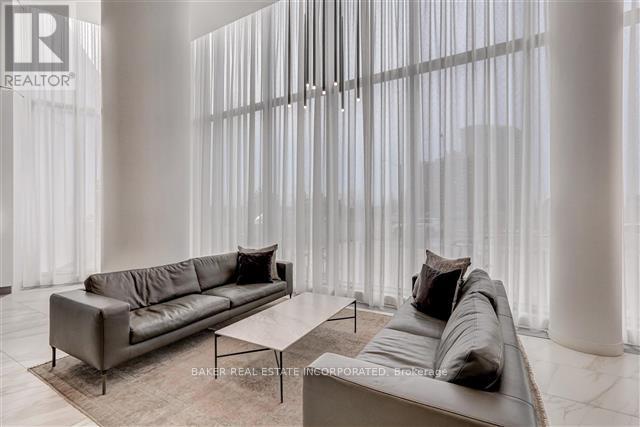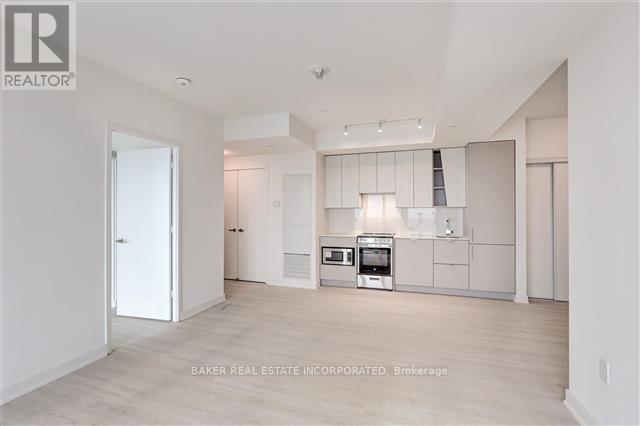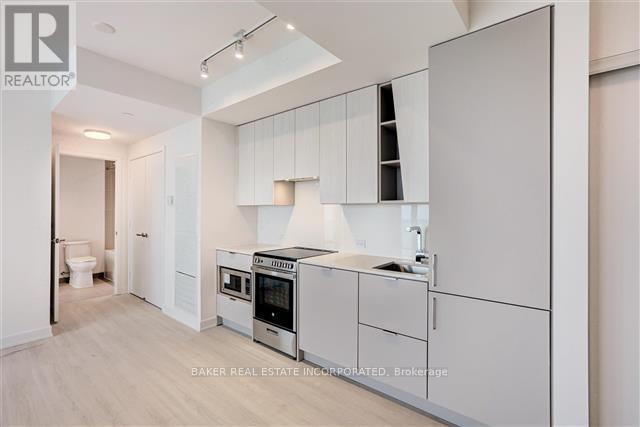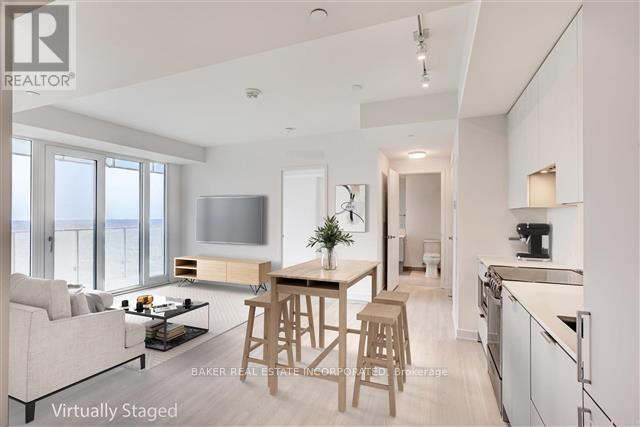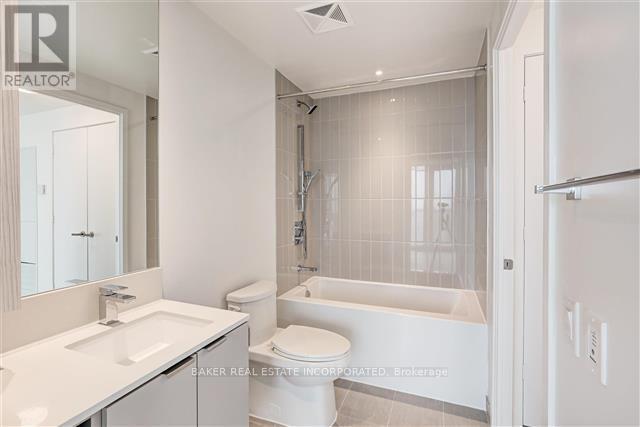2006 - 3883 Quartz Road Mississauga, Ontario L5B 0M4
$599,900Maintenance, Common Area Maintenance, Insurance, Parking
$487.47 Monthly
Maintenance, Common Area Maintenance, Insurance, Parking
$487.47 MonthlyYou'll love where you live in this bright beautiful large 1+1 bedroom suite at M City 2, Mississauga's incredible master planned community! The south facing unit features incredible open views from floor to ceiling windows, modern open concept kitchen w/quartz counters, stainless steel integrated appliances, stacked washer/dryer, 9' floor to ceiling windows, walk-out to large south facing balcony with spectacular open views includes parking, storage locker and internet. All this is walking distance to Mississauga City Centre, Celebration Square, Square One, central transit hub and all that you could want or need!! **** EXTRAS **** Amenities: dining lounge/event space, theatre, sports bar/games room, fitness centre, outdoor SW pool, splash pad, outdoor lounge, bbq stations, theatre, sports bar includes internet & smarthome monitoring package-smart lock & thermostat. (id:24801)
Property Details
| MLS® Number | W11950776 |
| Property Type | Single Family |
| Community Name | City Centre |
| Amenities Near By | Park, Public Transit, Schools |
| Community Features | Pet Restrictions, Community Centre |
| Features | Balcony, Carpet Free, In Suite Laundry |
| Parking Space Total | 1 |
Building
| Bathroom Total | 1 |
| Bedrooms Above Ground | 1 |
| Bedrooms Below Ground | 1 |
| Bedrooms Total | 2 |
| Amenities | Security/concierge, Exercise Centre, Party Room, Recreation Centre, Storage - Locker |
| Appliances | Blinds |
| Cooling Type | Central Air Conditioning |
| Exterior Finish | Concrete, Steel |
| Flooring Type | Laminate |
| Size Interior | 600 - 699 Ft2 |
| Type | Apartment |
Parking
| Underground |
Land
| Acreage | No |
| Land Amenities | Park, Public Transit, Schools |
Rooms
| Level | Type | Length | Width | Dimensions |
|---|---|---|---|---|
| Flat | Living Room | 6.22 m | 3.76 m | 6.22 m x 3.76 m |
| Flat | Dining Room | 6.22 m | 3.76 m | 6.22 m x 3.76 m |
| Flat | Kitchen | 6.22 m | 3.76 m | 6.22 m x 3.76 m |
| Flat | Primary Bedroom | 3 m | 3.28 m | 3 m x 3.28 m |
| Flat | Study | Measurements not available |
Contact Us
Contact us for more information
Sharon Julia Edwards
Salesperson
3080 Yonge St #3056
Toronto, Ontario M4N 3N1
(416) 923-4621
(416) 924-5321
www.baker-re.com






