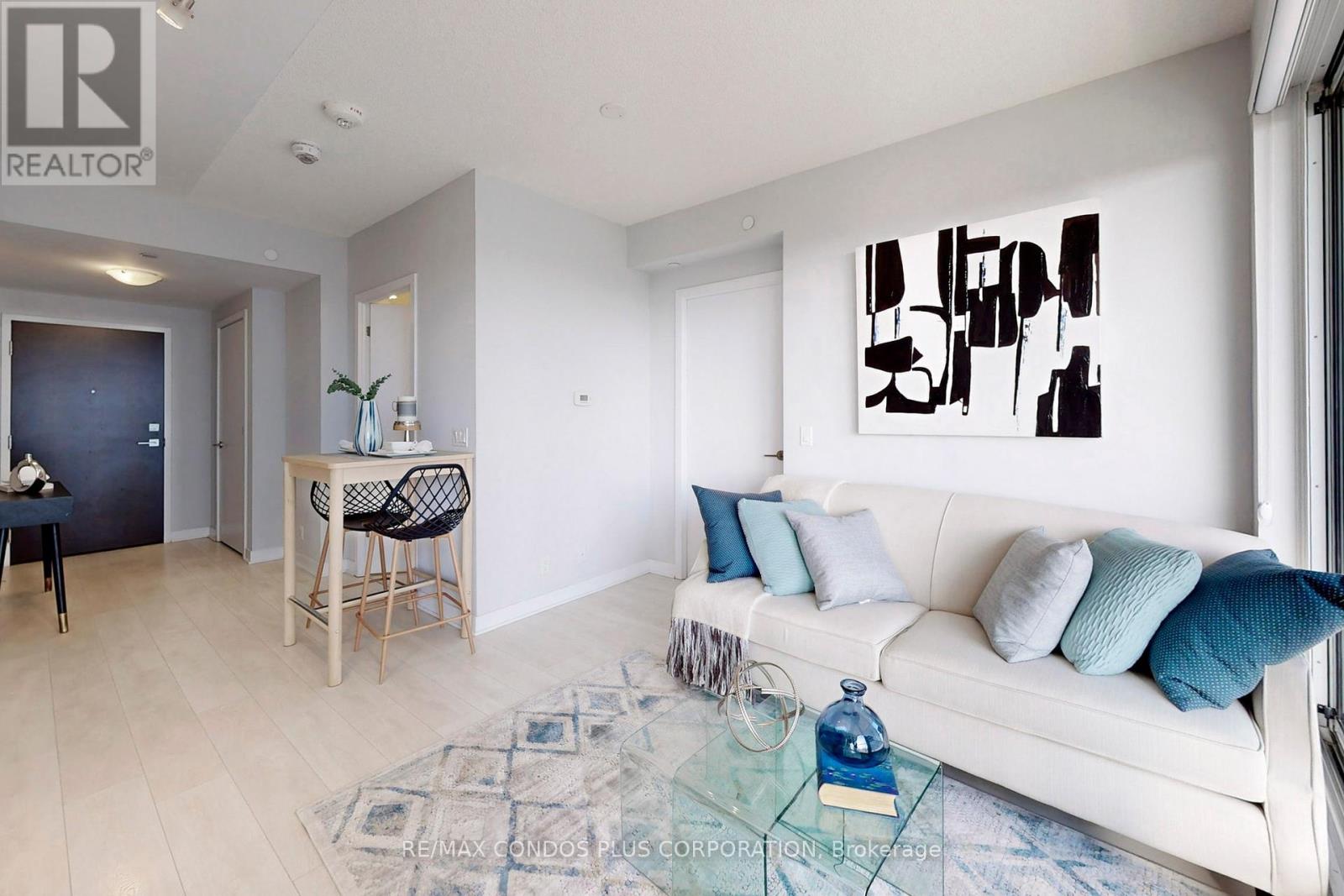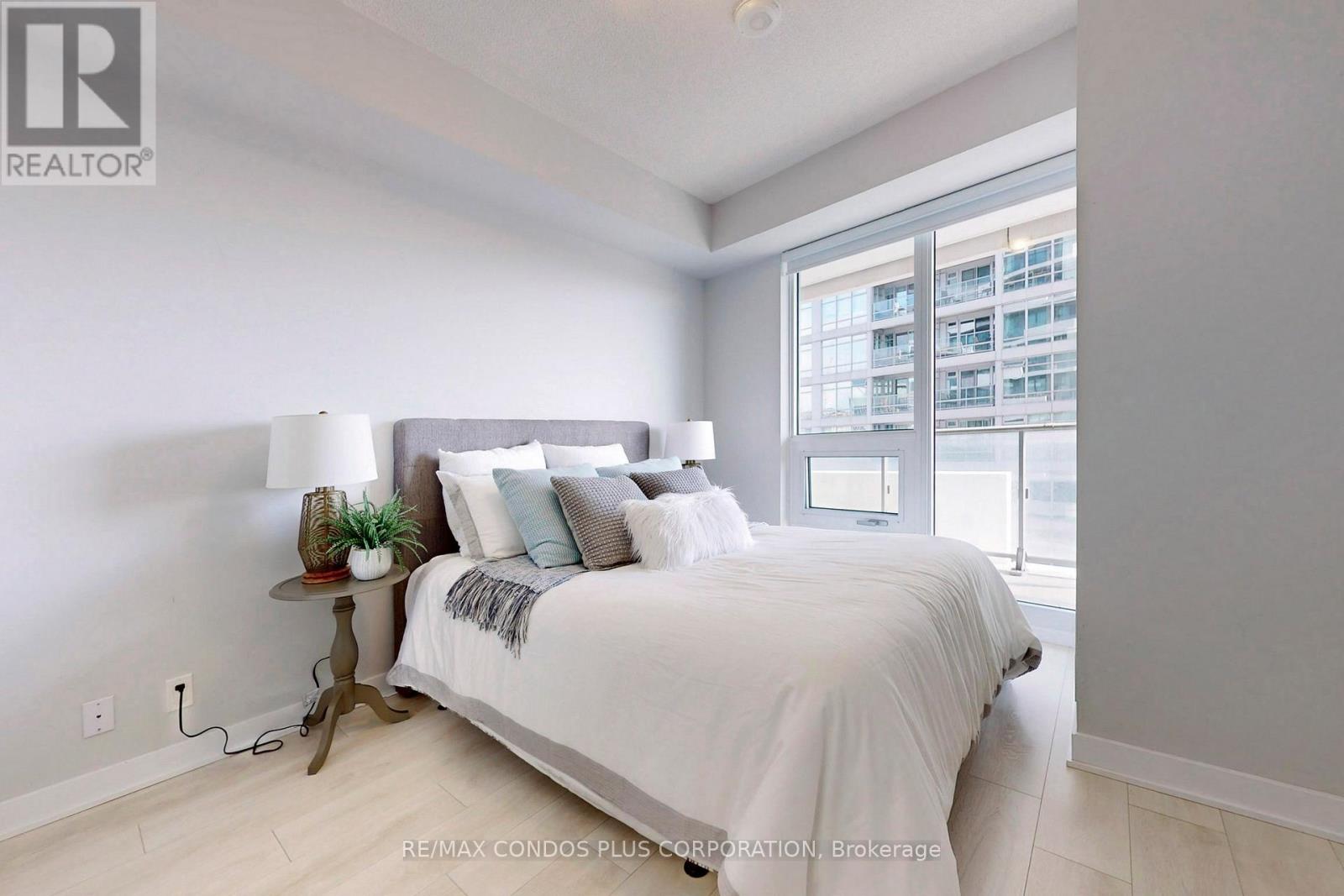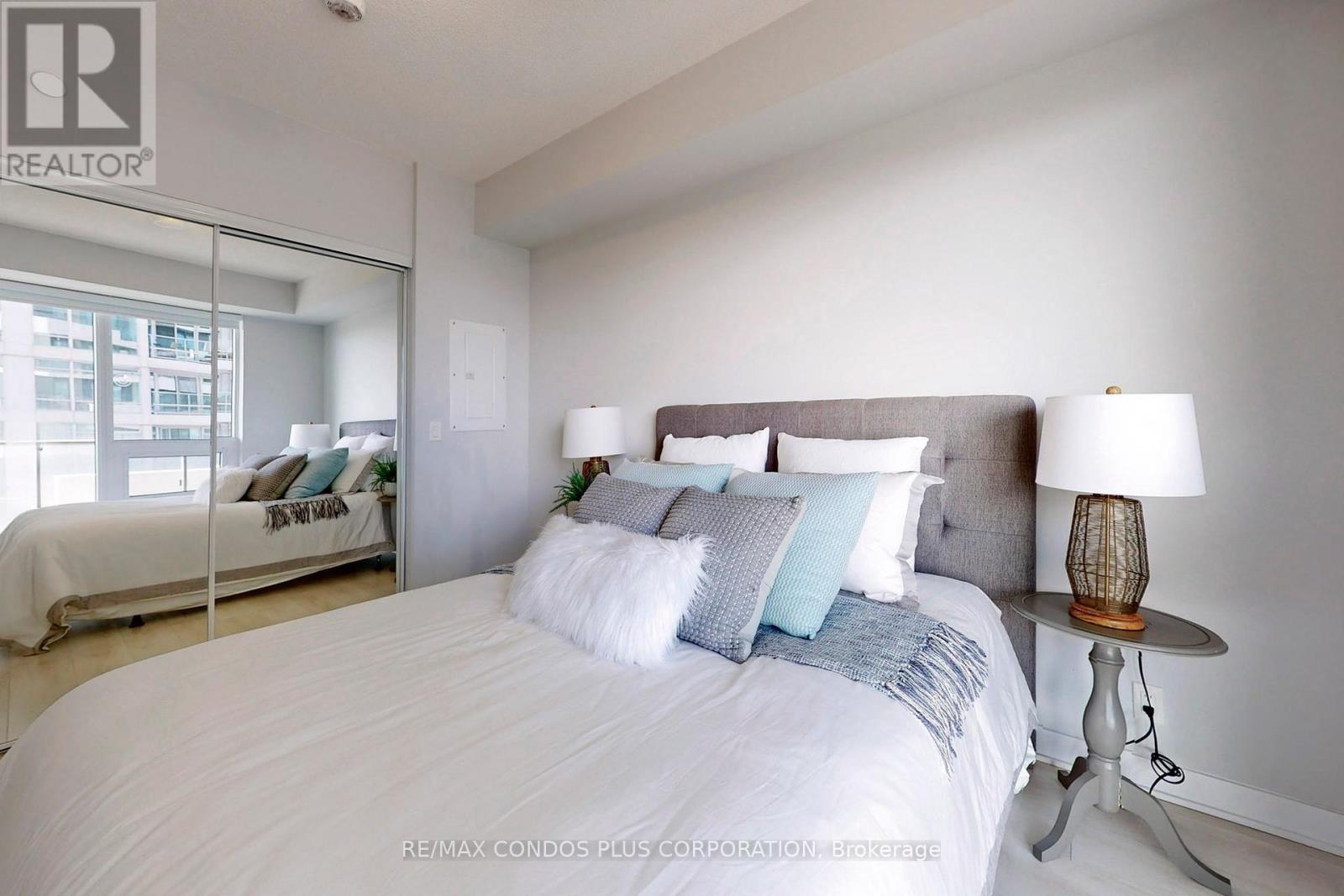2006 - 2221 Yonge Street Toronto, Ontario M4S 0B8
$559,000Maintenance, Common Area Maintenance, Insurance
$393.29 Monthly
Maintenance, Common Area Maintenance, Insurance
$393.29 MonthlyExperience the ultimate urban lifestyle in the heart of Midtown Toronto at Yonge and Eglinton with this exquisite 1-bedroom, 1-bathroom unit. Boasting 518 sq. ft. living space + 135 sq. ft. balcony, this condo offers a perfect blend of style and comfort. The open-concept layout, enhanced by a tasteful colour palette, soaring 9-ft ceilings, and a bright south-facing view, creates a light-filled and airy ambiance. Step onto the large balcony to take in stunning city views and soak up the vibrant Midtown atmosphere. Designed with convenience in mind, the unit features integrated stainless steel appliances and is just steps from TTC subway, LRT, and an array of restaurants and shopping destinations. Enjoy access to luxurious indoor and outdoor amenities, including a warm pool, hot pool with massage jets, a state-of-the-art fitness club, a stylish party room, a media room, a rooftop deck, a guest suite, and 24-hour concierge service. Elevate your lifestyle in one of Torontos most sought-after neighbourhoods. **** EXTRAS **** All Existing B/I Appliances: Fridge, Cooktop, Wall-Mounted Oven & Microwave, Dishwasher, Standalone Range Hood. Washer & Dryer. Existing Window Coverings & Electric Light Fixtures. (id:24801)
Property Details
| MLS® Number | C11932705 |
| Property Type | Single Family |
| Community Name | Mount Pleasant West |
| Amenities Near By | Public Transit, Park, Hospital, Schools |
| Community Features | Pet Restrictions, Community Centre |
| Features | Balcony |
Building
| Bathroom Total | 1 |
| Bedrooms Above Ground | 1 |
| Bedrooms Total | 1 |
| Amenities | Exercise Centre, Party Room, Sauna, Security/concierge, Visitor Parking |
| Cooling Type | Central Air Conditioning |
| Exterior Finish | Concrete |
| Flooring Type | Laminate |
| Heating Fuel | Natural Gas |
| Heating Type | Forced Air |
| Size Interior | 500 - 599 Ft2 |
| Type | Apartment |
Parking
| Underground |
Land
| Acreage | No |
| Land Amenities | Public Transit, Park, Hospital, Schools |
Rooms
| Level | Type | Length | Width | Dimensions |
|---|---|---|---|---|
| Flat | Living Room | 3.84 m | 2.77 m | 3.84 m x 2.77 m |
| Flat | Dining Room | 3.84 m | 2.77 m | 3.84 m x 2.77 m |
| Flat | Kitchen | 3.84 m | 2.77 m | 3.84 m x 2.77 m |
| Flat | Bedroom | 3.5 m | 3.04 m | 3.5 m x 3.04 m |
Contact Us
Contact us for more information
Sung Jung Woo
Broker
(416) 732-8920
www.sungwoo.ca/
www.facebook.com/sung.woo.505
1170 Bay Street, Unit 110
Toronto, Ontario M5S 2B4
(416) 640-2661
(416) 640-2688
www.remaxcondosplus.com/
Rena Son
Salesperson
1170 Bay Street, Unit 110
Toronto, Ontario M5S 2B4
(416) 640-2661
(416) 640-2688
www.remaxcondosplus.com/
































