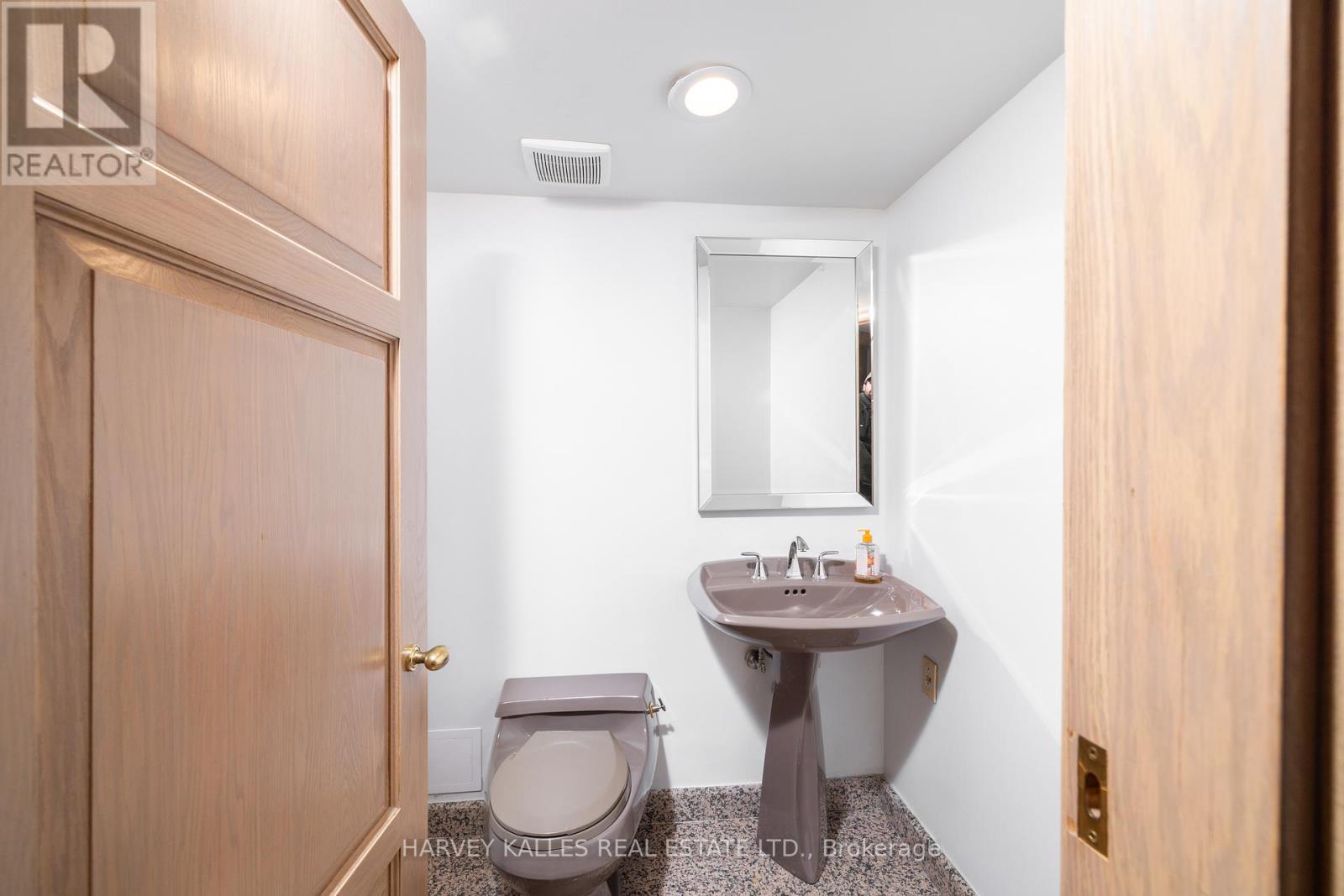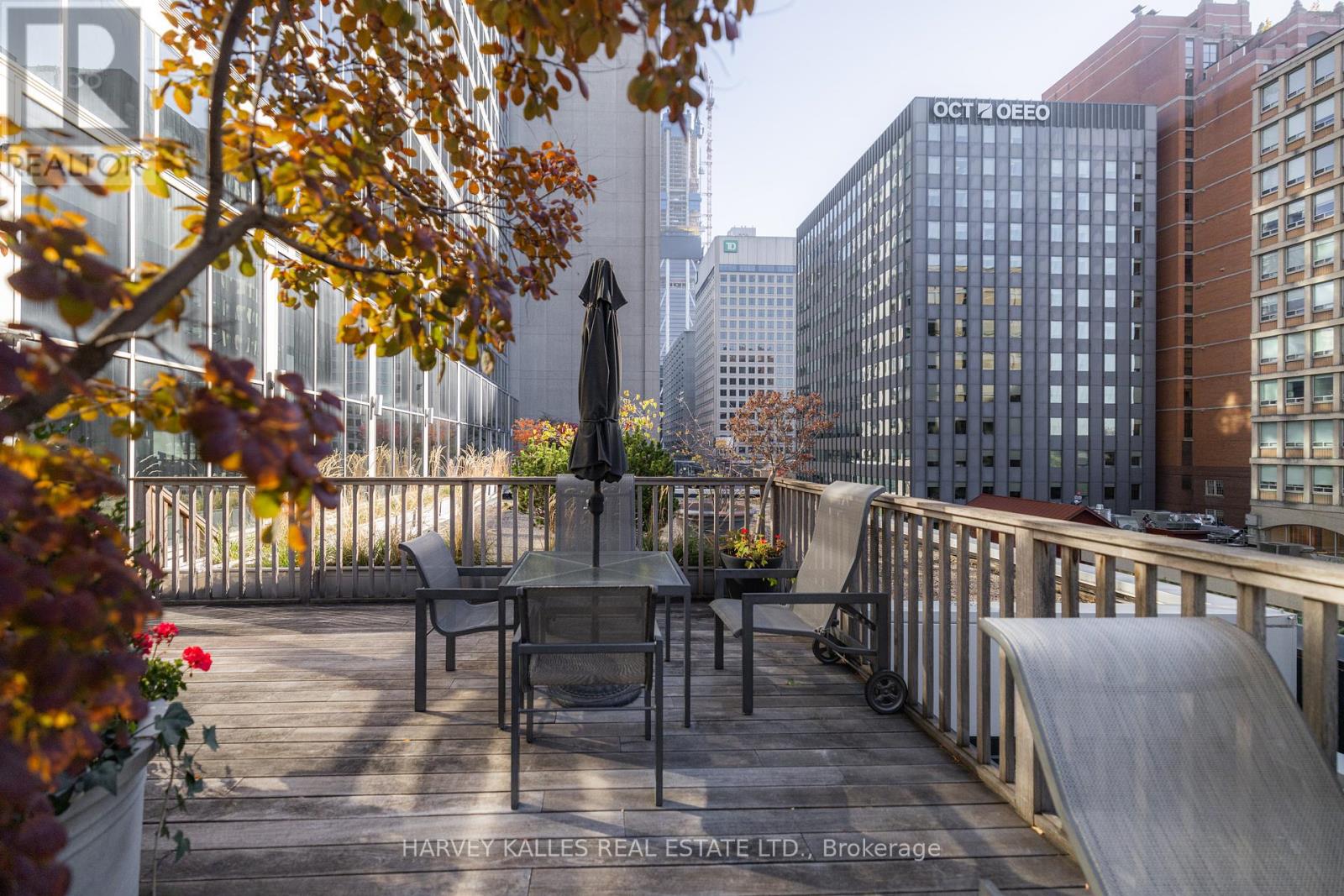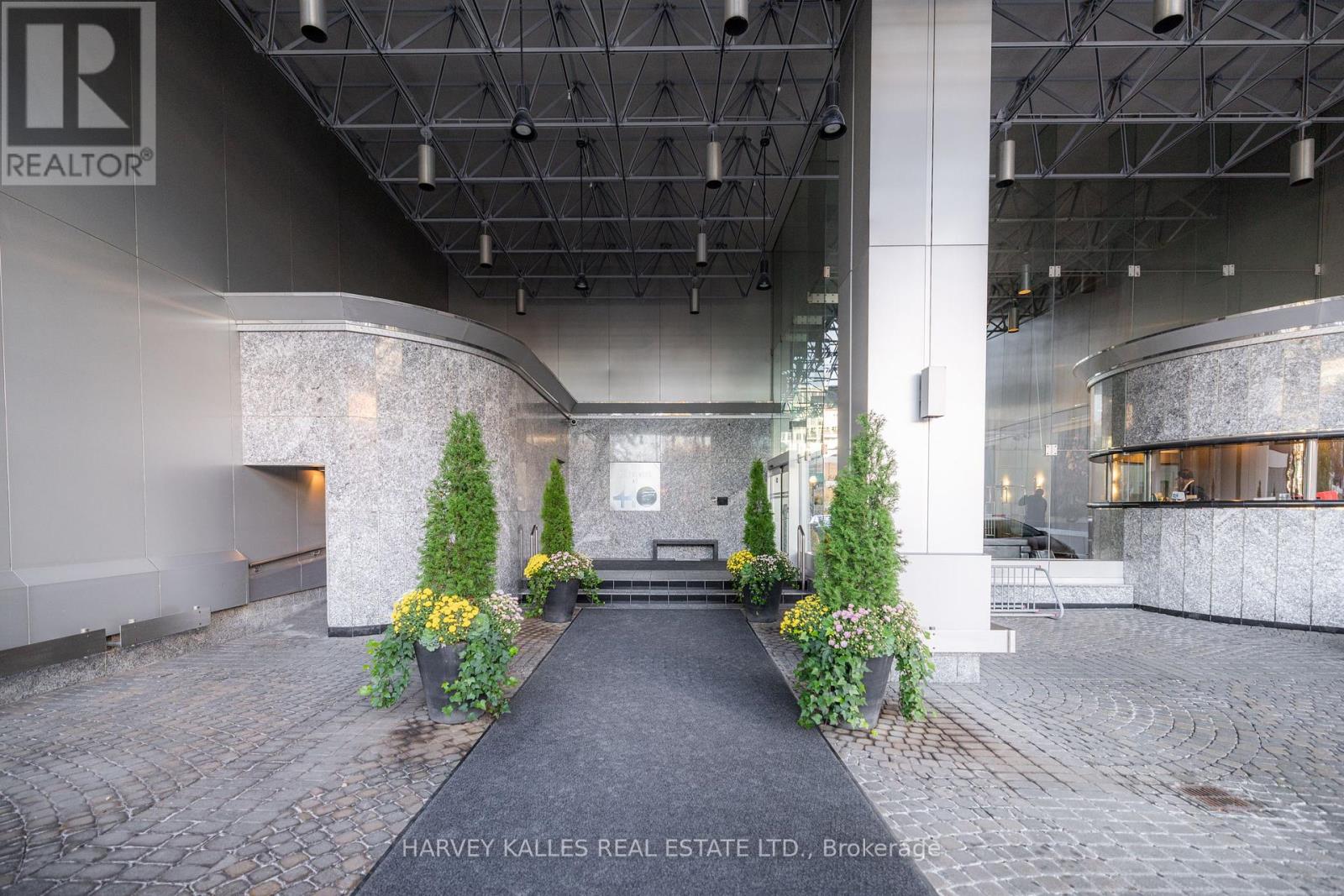2006 - 110 Bloor Street W Toronto, Ontario M5S 2W7
$7,500 Monthly
This rare 2,200 sq. ft. penthouse offers upscale living across two spacious floors, plus a private rooftop terrace on the third level with fabulous south-facing views. Nestled in one of Yorkville's most acclaimed buildings, the unit boasts large principal rooms with a skylight-lit living area, a chefs kitchen featuring a center island, French doors, and granite and marble flooring throughout. Enjoy panoramic views of Yorkville and the city skyline, steps from Toronto's finest shops, restaurants, and cultural landmarks, with easy access to TTC transit. This iconic building offers resort-style amenities and excellent concierge service to enhance your living experience. Maintenance fees include utilities, ensuring hassle-free living. Don't miss the opportunity to rent this stunning property your luxurious Yorkville lifestyle awaits! (id:24801)
Property Details
| MLS® Number | C9461930 |
| Property Type | Single Family |
| Community Name | Annex |
| AmenitiesNearBy | Hospital, Place Of Worship, Public Transit |
| CommunityFeatures | Pets Not Allowed |
| ParkingSpaceTotal | 1 |
| PoolType | Indoor Pool |
| Structure | Squash & Raquet Court |
| ViewType | City View |
Building
| BathroomTotal | 3 |
| BedroomsAboveGround | 2 |
| BedroomsTotal | 2 |
| Amenities | Security/concierge, Exercise Centre, Storage - Locker |
| Appliances | Dishwasher, Dryer, Oven, Refrigerator, Stove, Washer |
| CoolingType | Central Air Conditioning |
| ExteriorFinish | Concrete |
| FireplacePresent | Yes |
| FlooringType | Marble, Carpeted |
| FoundationType | Concrete |
| HalfBathTotal | 1 |
| HeatingFuel | Natural Gas |
| HeatingType | Forced Air |
| SizeInterior | 1999.983 - 2248.9813 Sqft |
| Type | Apartment |
Parking
| Underground |
Land
| Acreage | No |
| LandAmenities | Hospital, Place Of Worship, Public Transit |
Rooms
| Level | Type | Length | Width | Dimensions |
|---|---|---|---|---|
| Second Level | Primary Bedroom | 4.96 m | 4.08 m | 4.96 m x 4.08 m |
| Second Level | Den | 2.68 m | 3.29 m | 2.68 m x 3.29 m |
| Second Level | Bedroom 2 | 4.99 m | 4.02 m | 4.99 m x 4.02 m |
| Main Level | Living Room | 9.75 m | 4.08 m | 9.75 m x 4.08 m |
| Main Level | Dining Room | 5.45 m | 4.2 m | 5.45 m x 4.2 m |
| Main Level | Kitchen | 4.72 m | 3.68 m | 4.72 m x 3.68 m |
https://www.realtor.ca/real-estate/27566276/2006-110-bloor-street-w-toronto-annex-annex
Interested?
Contact us for more information
Sarah Collins
Salesperson
2145 Avenue Road
Toronto, Ontario M5M 4B2










































