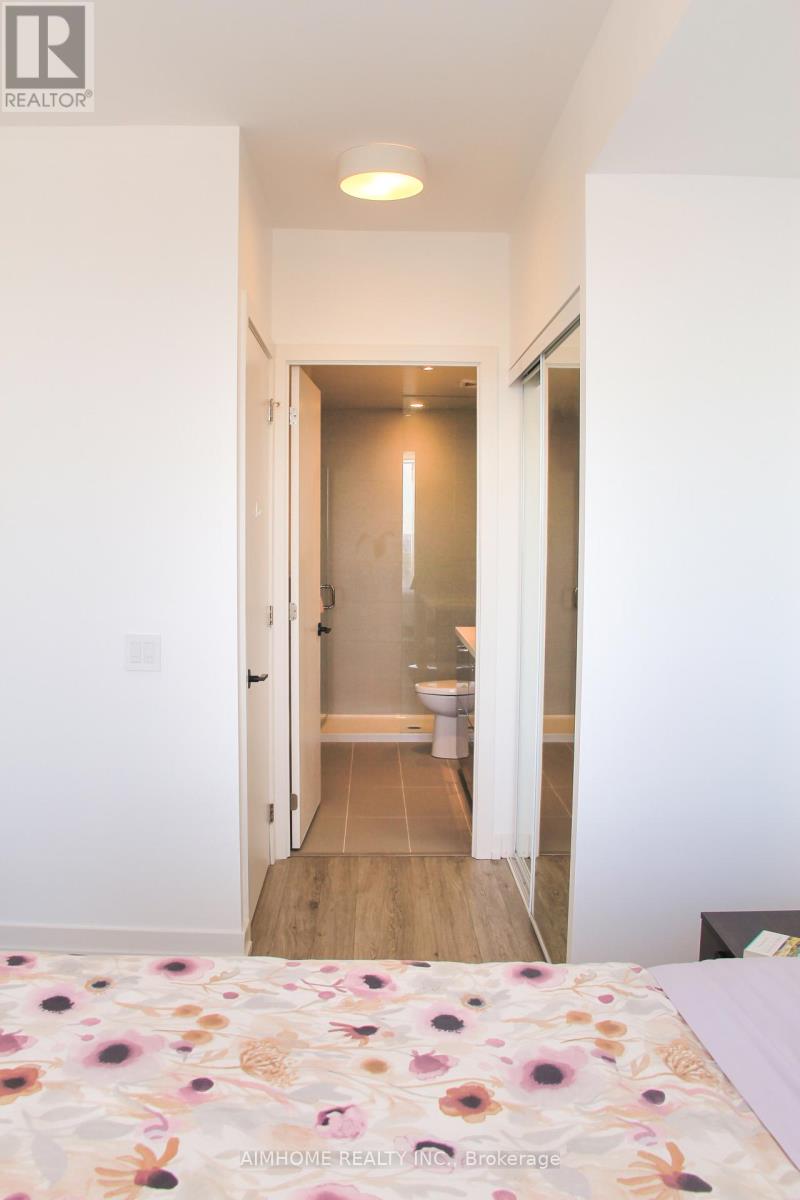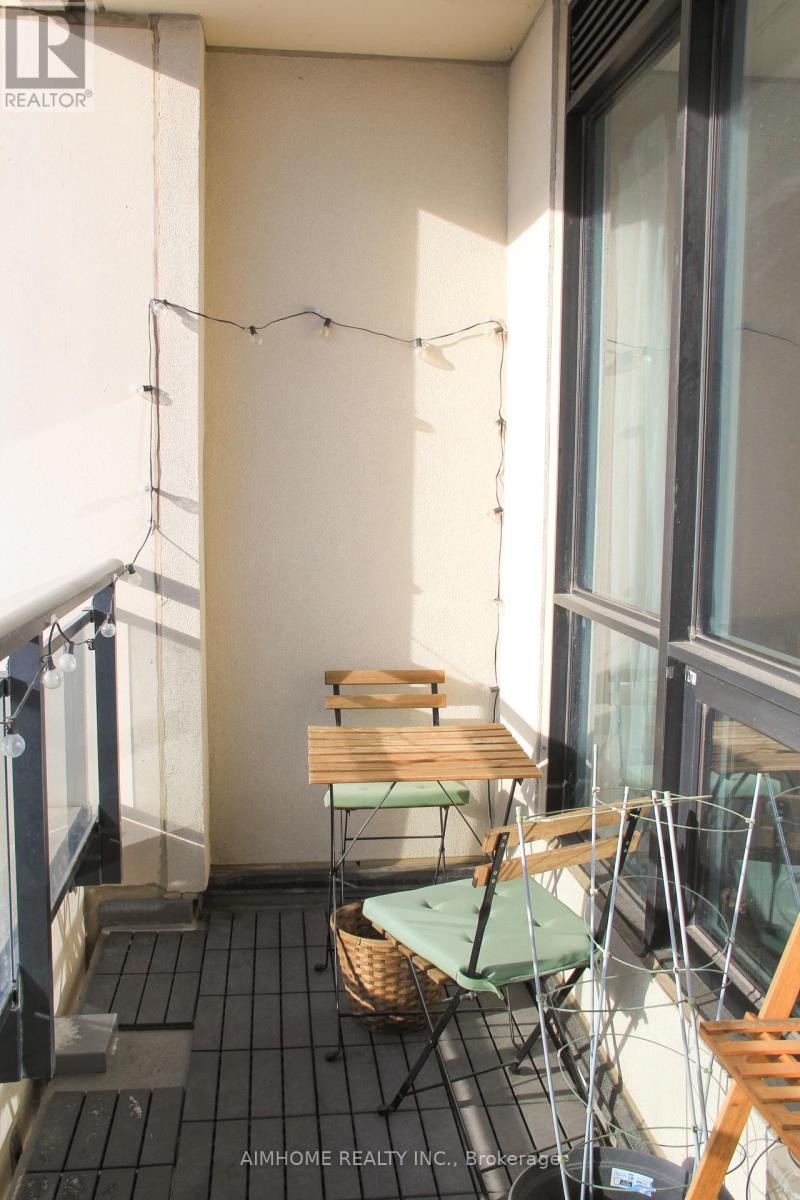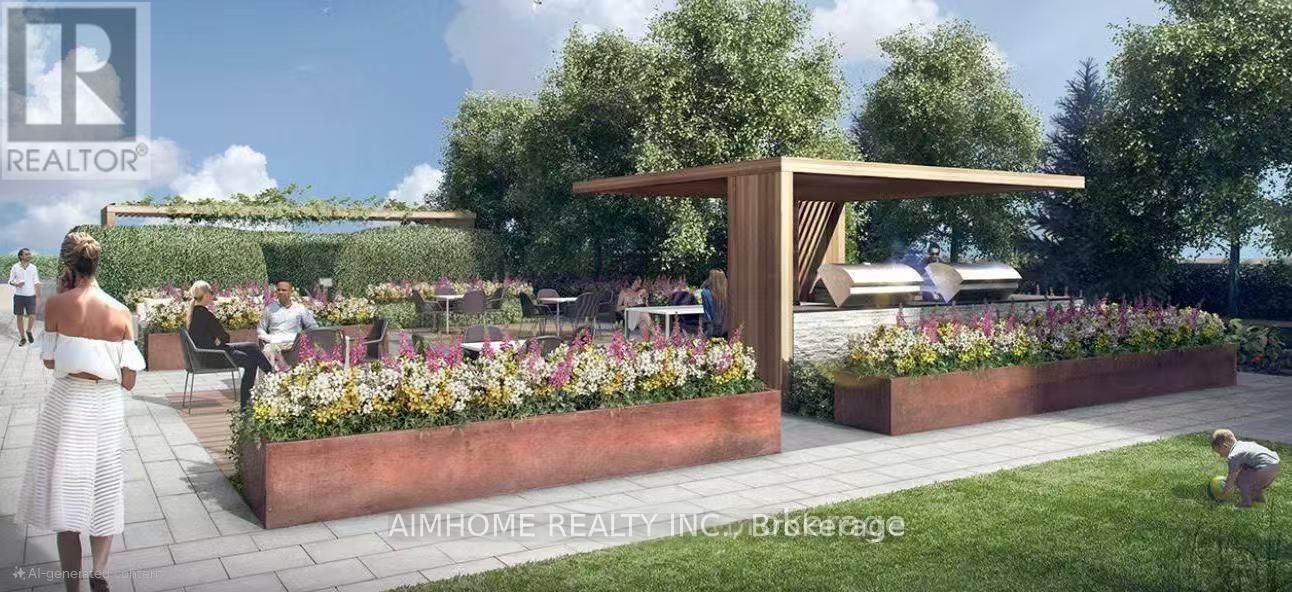2006 - 1 Grandview Avenue Markham, Ontario L3T 0G7
$988,800Maintenance, Heat
$994.99 Monthly
Maintenance, Heat
$994.99 MonthlyDiscover this immaculate and highly coveted 2-bedroom, 2-bathroom, plus den, corner unit, where luxury and comfort blend seamlessly. This spacious residence is in a lots of natural light, courtesy of oversized windows, 9-foot ceilings and features a large balcony with breathtaking unit, the best in the building. The modern kitchen is a chef's dream, upgraded with premium stainless steel built-in appliances. The Primary Bedroom serves as a serene retreat, offering a generous walk-in closet, a luxurious ensuite and This boutique condominium is ideally located, providing direct access to Yonge Street's finest dining, shopping, and grocery destinations. With the upcoming Steeles subway station just steps away, your commute will be a breeze. Indulge in a wealth of state-of-the-art amenities, including a car wash, guest suites, a party/meeting room, a fully-equipped exercise facility, and a rooftop garden/deck. This unit also includes 1 parking spot and 1 locker, ensuring convenience and ease. Seize the opportunity for unparalleled urban living at The Vanguard Condominium - where sophistication meets convenience. Schedule your viewing today and step into a lifestyle of luxury! **** EXTRAS **** Appliances, Washer, Dryer, Microwave, All Electrical Light Fixtures, All Window Coverings. 1 Owned Parking Spot, 1 Owned Locker. (id:24801)
Property Details
| MLS® Number | N11945210 |
| Property Type | Single Family |
| Community Name | Grandview |
| Amenities Near By | Park, Public Transit, Schools |
| Community Features | Pet Restrictions, Community Centre |
| Features | Balcony |
| Parking Space Total | 1 |
| View Type | View |
Building
| Bathroom Total | 2 |
| Bedrooms Above Ground | 2 |
| Bedrooms Below Ground | 1 |
| Bedrooms Total | 3 |
| Amenities | Exercise Centre, Sauna, Visitor Parking, Storage - Locker |
| Cooling Type | Central Air Conditioning |
| Exterior Finish | Brick, Concrete |
| Heating Fuel | Natural Gas |
| Heating Type | Forced Air |
| Size Interior | 1,000 - 1,199 Ft2 |
| Type | Apartment |
Parking
| Underground |
Land
| Acreage | No |
| Land Amenities | Park, Public Transit, Schools |
Rooms
| Level | Type | Length | Width | Dimensions |
|---|---|---|---|---|
| Flat | Bedroom | 3.66 m | 3.05 m | 3.66 m x 3.05 m |
| Flat | Bedroom 2 | 3.05 m | 2.59 m | 3.05 m x 2.59 m |
| Flat | Dining Room | 3.45 m | 3.66 m | 3.45 m x 3.66 m |
| Flat | Kitchen | 2.44 m | 3.43 m | 2.44 m x 3.43 m |
| Flat | Den | 2.34 m | 3.05 m | 2.34 m x 3.05 m |
https://www.realtor.ca/real-estate/27853474/2006-1-grandview-avenue-markham-grandview-grandview
Contact Us
Contact us for more information
Jacob Piao
Salesperson
1140 Burnhamthorpe Rd W#111
Mississauga, Ontario L5C 4E9
(905) 276-0880
(905) 276-0886
































