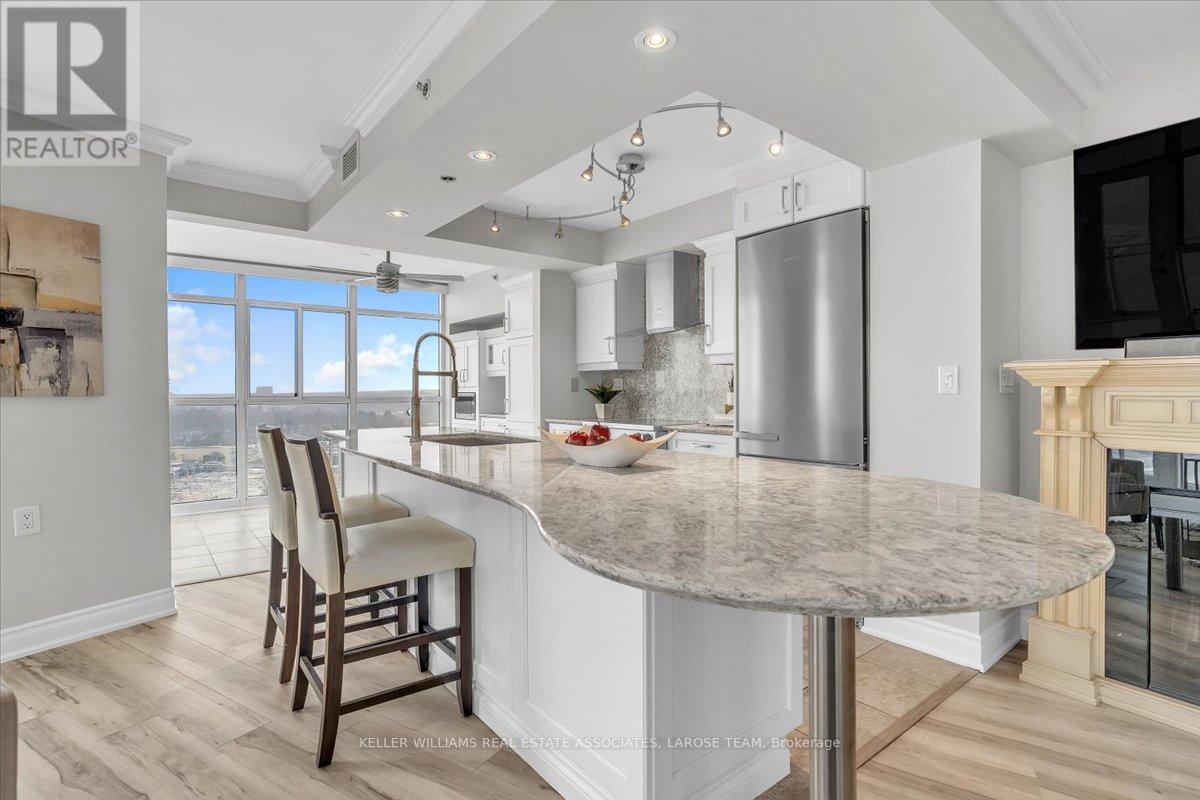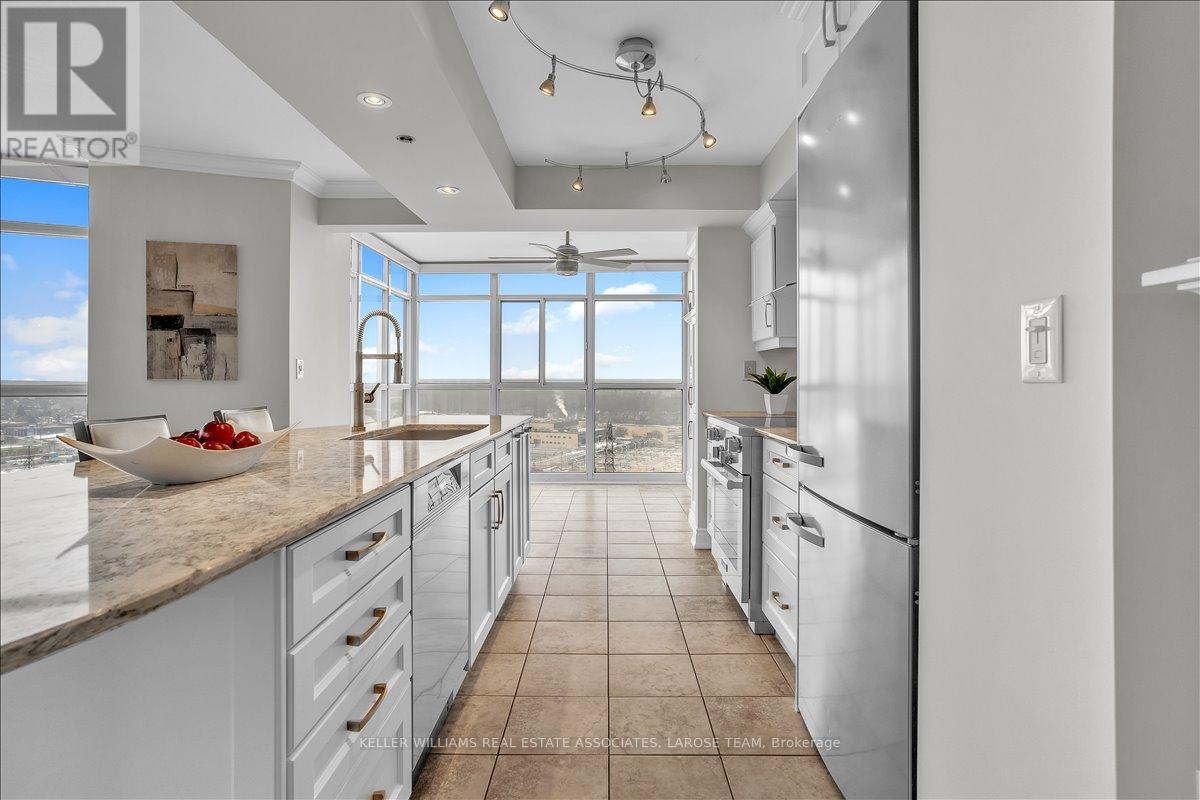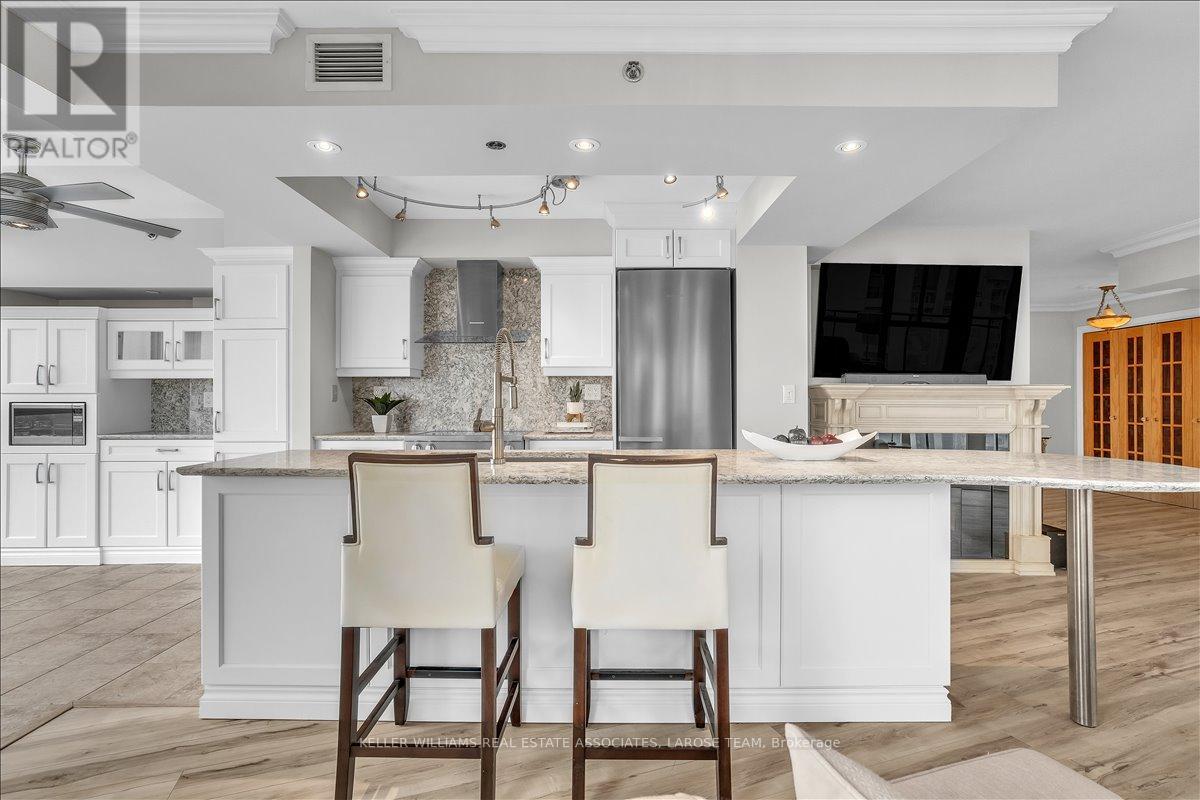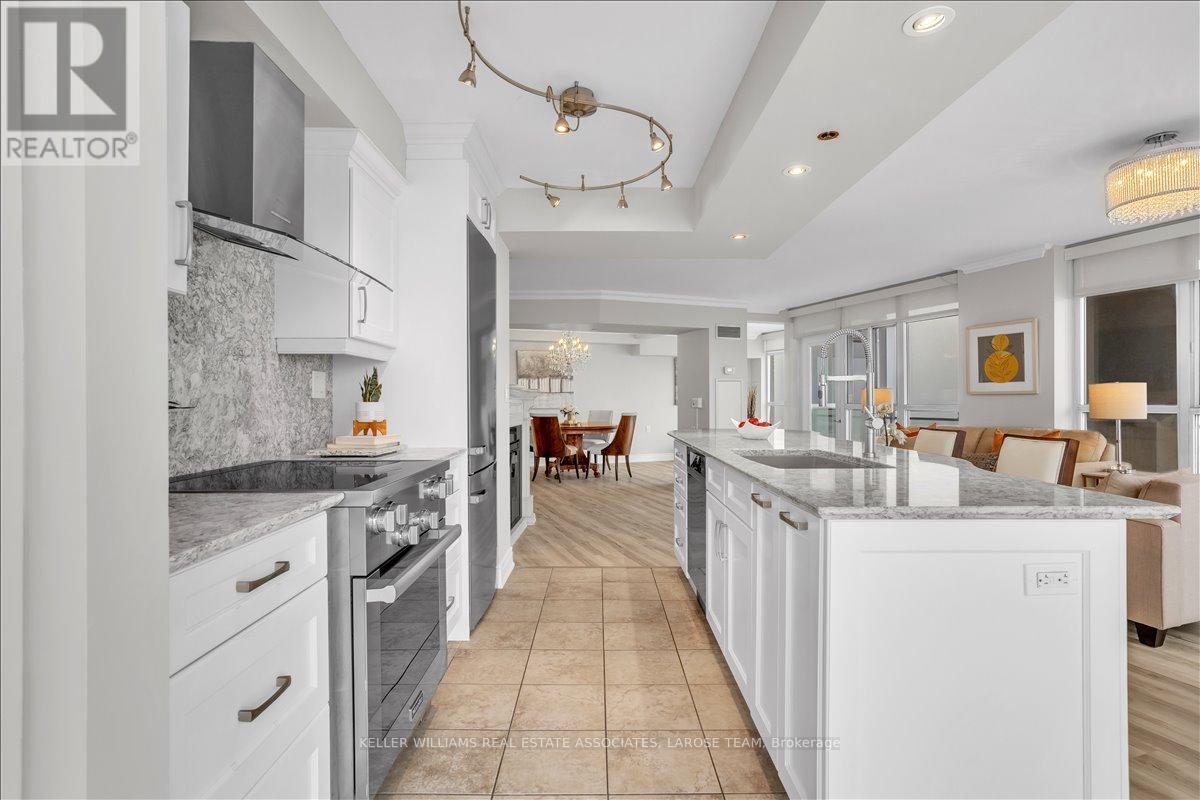2005 - 3 Marine Parade Drive Toronto, Ontario M8V 3Z5
$789,900Maintenance, Heat, Water, Common Area Maintenance, Insurance, Parking
$1,230.87 Monthly
Maintenance, Heat, Water, Common Area Maintenance, Insurance, Parking
$1,230.87 MonthlySpacious Corner Condo in Hearthstone by the Bay Retirement Community! This fully renovated 1 bedroom, 2-bathroom retirement condominium offers one of the largest floor plans in the building, with nearly 1300 sq.ft. of living space. Situated on the N/W corner, this suite features an open-concept layout, gourmet kitchen with Miele appliances and Cambria countertops, and a serene view of the lake. Originally a 2-bedroom, the space can easily be converted back to a 2-bedroom layout if desired. Hearthstone by the Bay is a premier retirement community designed for seniors, providing a comprehensive service package that includes housekeeping, meals, fitness classes, activities, and 24/7 emergency nurse support. A shuttle bus service is also available to local amenities. This community offers a supportive, friendly, and elegant environment with the flexibility to add services as needs change over time, making it the ideal place for those seeking a fulfilling and worry-free lifestyle. Don't miss your chance- schedule a showing today! **EXTRAS** Mandatory Club Fee: $1923.53 +Hst Per Month. Includes a Variety of Services. Amenities Incl: Movie Theatre, Hair Salon, Pub, Billiards Area, Outdoor Terrace. Note: $265.06+Hst Extra Per Month for Second Occupant. (id:24801)
Property Details
| MLS® Number | W11955595 |
| Property Type | Single Family |
| Community Name | Mimico |
| Amenities Near By | Public Transit, Marina, Hospital, Park |
| Community Features | Pet Restrictions |
| Features | Balcony, In Suite Laundry |
| Parking Space Total | 1 |
Building
| Bathroom Total | 2 |
| Bedrooms Above Ground | 1 |
| Bedrooms Total | 1 |
| Amenities | Exercise Centre, Party Room, Recreation Centre, Storage - Locker, Security/concierge |
| Appliances | Dishwasher, Dryer, Microwave, Refrigerator, Washer, Window Coverings |
| Cooling Type | Central Air Conditioning |
| Exterior Finish | Concrete |
| Flooring Type | Laminate, Tile |
| Heating Fuel | Natural Gas |
| Heating Type | Forced Air |
| Size Interior | 1,200 - 1,399 Ft2 |
| Type | Apartment |
Parking
| Underground |
Land
| Acreage | No |
| Land Amenities | Public Transit, Marina, Hospital, Park |
| Surface Water | Lake/pond |
Rooms
| Level | Type | Length | Width | Dimensions |
|---|---|---|---|---|
| Main Level | Living Room | 6.3 m | 3.3 m | 6.3 m x 3.3 m |
| Main Level | Dining Room | 6.3 m | 3.3 m | 6.3 m x 3.3 m |
| Main Level | Kitchen | 3.3 m | 2.4 m | 3.3 m x 2.4 m |
| Main Level | Bedroom | 3.8 m | 3.3 m | 3.8 m x 3.3 m |
| Main Level | Sunroom | 3.5 m | 2.3 m | 3.5 m x 2.3 m |
| Main Level | Solarium | 3.1 m | 2.5 m | 3.1 m x 2.5 m |
https://www.realtor.ca/real-estate/27877553/2005-3-marine-parade-drive-toronto-mimico-mimico
Contact Us
Contact us for more information
Kevin Thomas Larose
Salesperson
www.laroseteam.com
103 Lakeshore Road East
Mississauga, Ontario L5G 1E2
(905) 278-7355
(905) 278-7356
www.laroseteam.com
Katrina Dauphinee
Salesperson
103 Lakeshore Road East
Mississauga, Ontario L5G 1E2
(905) 278-7355
(905) 278-7356
www.laroseteam.com














































