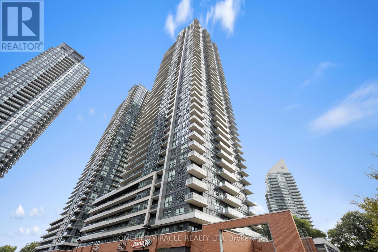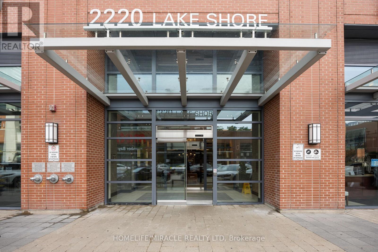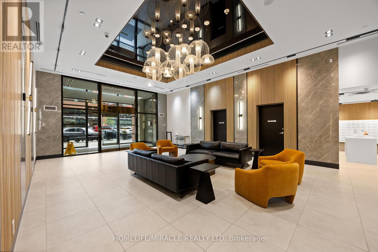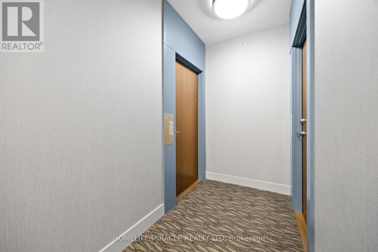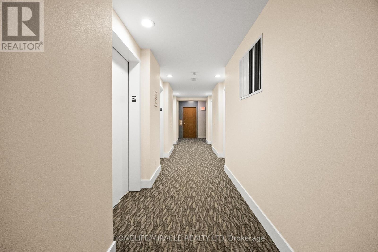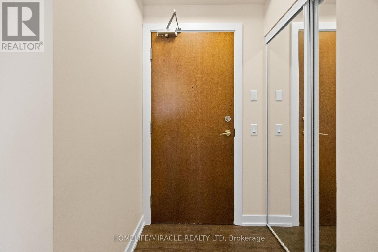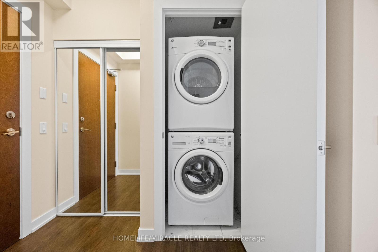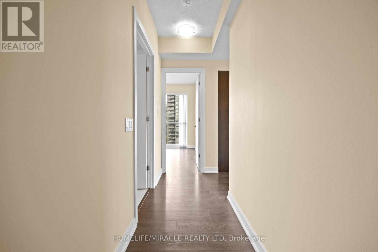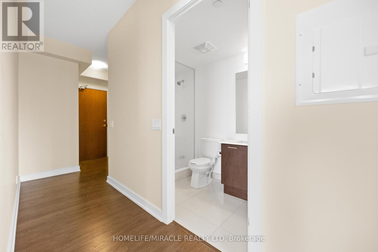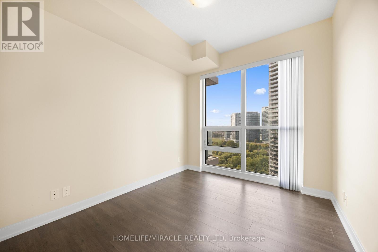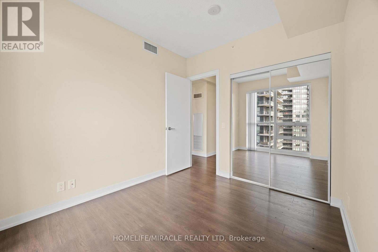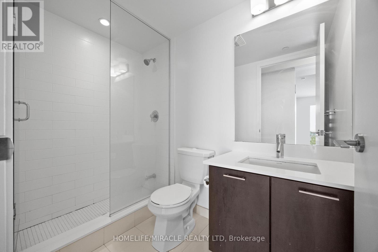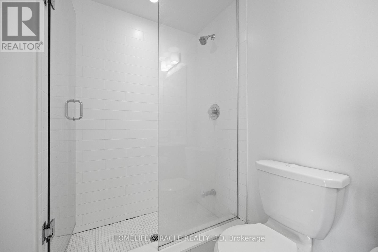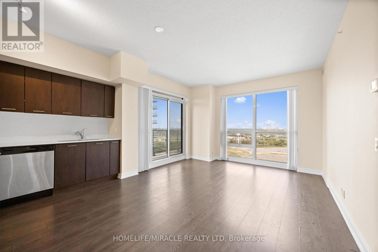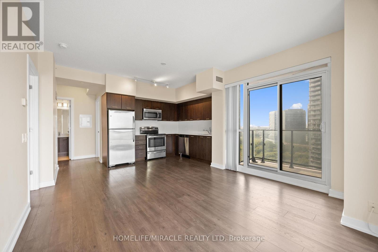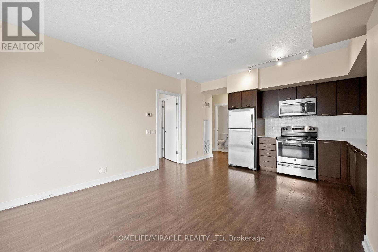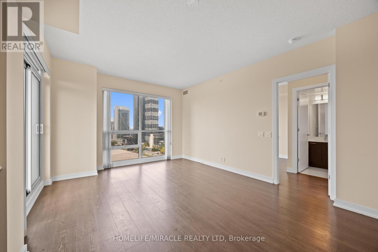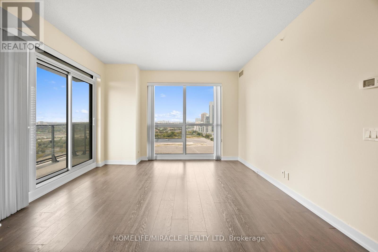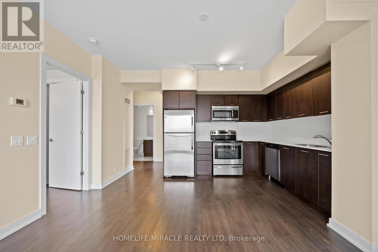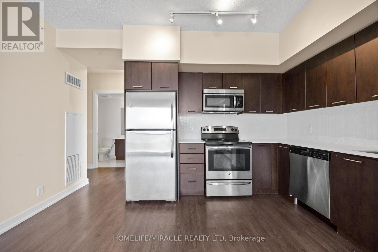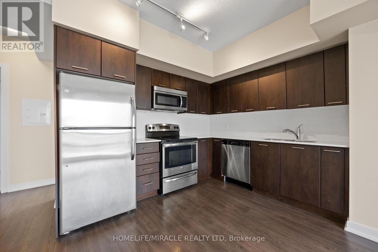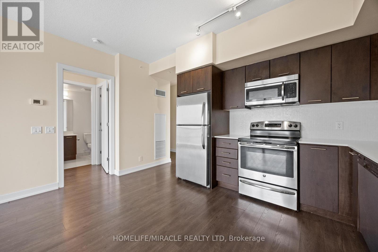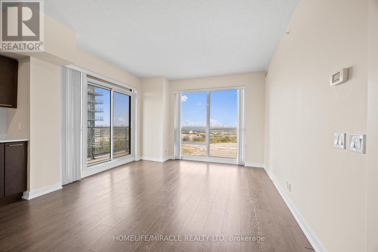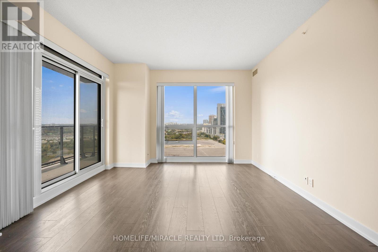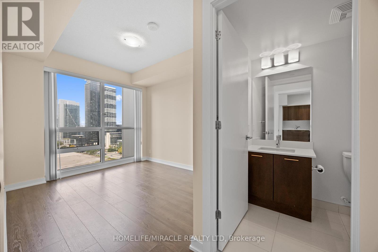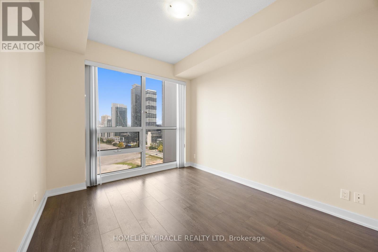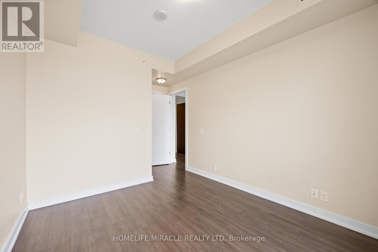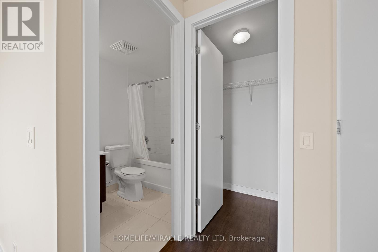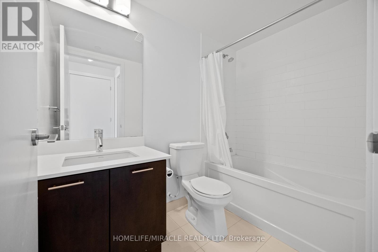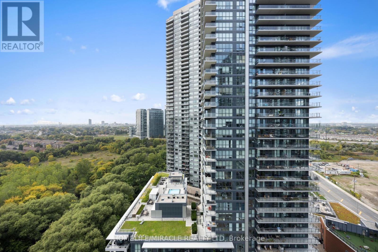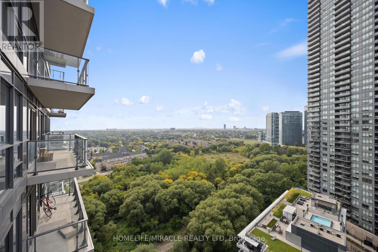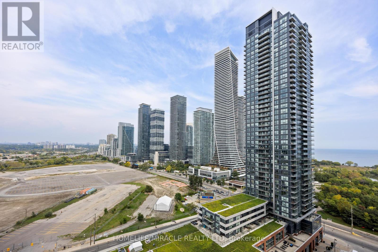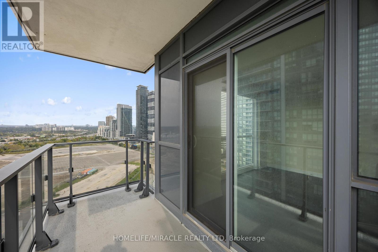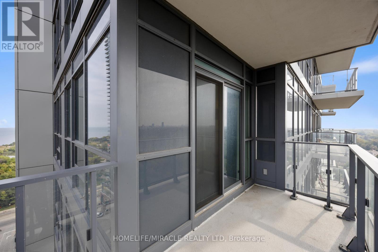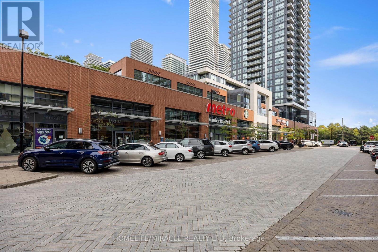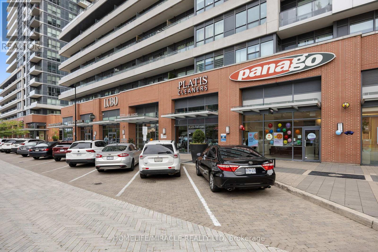2004 - 2220 Lakeshore Boulevard W Toronto, Ontario M8V 1A4
$2,999 Monthly
Stunning 2-Bed, 2-Bath Corner Unit on the 20th Floor at Westlake 2! Enjoy breathtaking lake, city & park views from your large private balcony with unobstructed northwest exposure. Bright, spacious layout with 9 ceilings, floor-to-ceiling windows, and fresh paint throughout. Modern kitchen with stainless steel appliances and ample storage. Primary bedroom features a walk-in closet and ensuite. Includes 1 parking space & 1 locker, plus all window coverings & light fixtures. Luxury amenities: Concierge, gym, pool, sauna, party room, theater, BBQ terrace, and more. Steps to 24hr Metro, Shoppers, Starbucks, restaurants, transit, and the waterfront. Live in one of Toronto's most vibrant lakefront communities! (id:24801)
Property Details
| MLS® Number | W12426993 |
| Property Type | Single Family |
| Community Name | Mimico |
| Community Features | Pet Restrictions |
| Features | Balcony, Carpet Free |
| Parking Space Total | 1 |
| View Type | Lake View, View Of Water |
Building
| Bathroom Total | 2 |
| Bedrooms Above Ground | 2 |
| Bedrooms Total | 2 |
| Amenities | Storage - Locker |
| Cooling Type | Central Air Conditioning |
| Exterior Finish | Brick |
| Heating Fuel | Natural Gas |
| Heating Type | Forced Air |
| Size Interior | 800 - 899 Ft2 |
| Type | Apartment |
Parking
| Underground | |
| Garage |
Land
| Acreage | No |
Rooms
| Level | Type | Length | Width | Dimensions |
|---|---|---|---|---|
| Main Level | Living Room | 5.8 m | 4.3 m | 5.8 m x 4.3 m |
| Main Level | Dining Room | 5.8 m | 4.3 m | 5.8 m x 4.3 m |
| Main Level | Kitchen | 3.8 m | 3.2 m | 3.8 m x 3.2 m |
| Main Level | Primary Bedroom | 4.2 m | 3.6 m | 4.2 m x 3.6 m |
| Main Level | Bedroom 2 | 3.8 m | 3.5 m | 3.8 m x 3.5 m |
https://www.realtor.ca/real-estate/28913688/2004-2220-lakeshore-boulevard-w-toronto-mimico-mimico
Contact Us
Contact us for more information
Sunny Shah
Salesperson
821 Bovaird Dr West #31
Brampton, Ontario L6X 0T9
(905) 455-5100
(905) 455-5110


