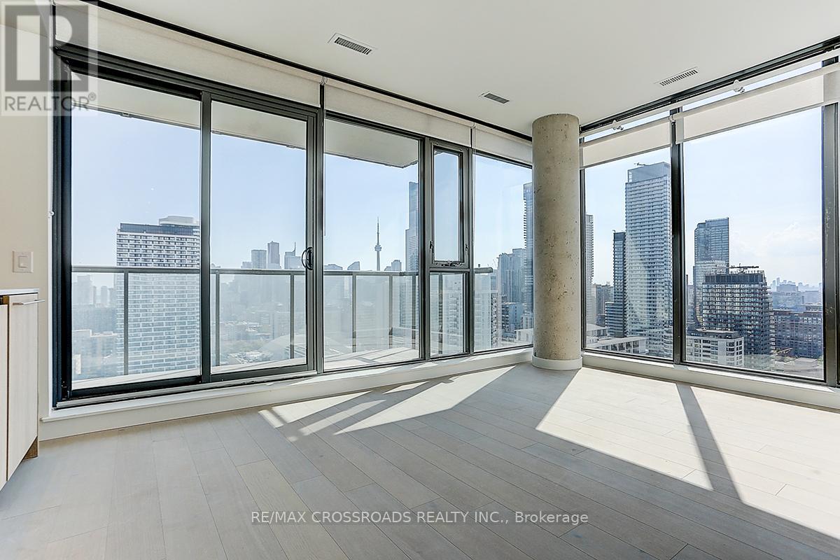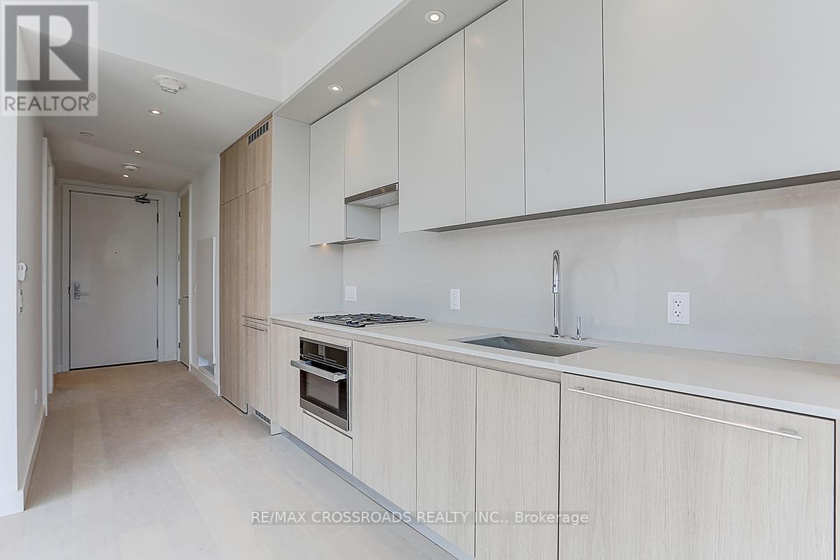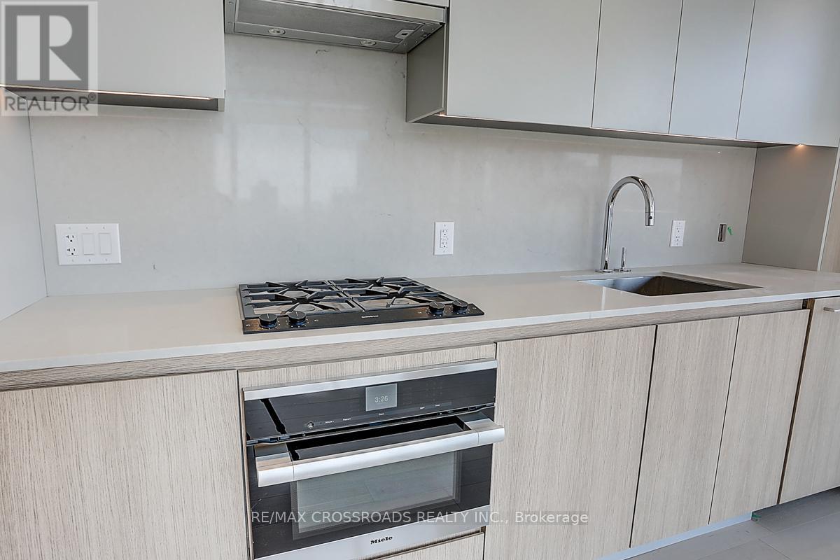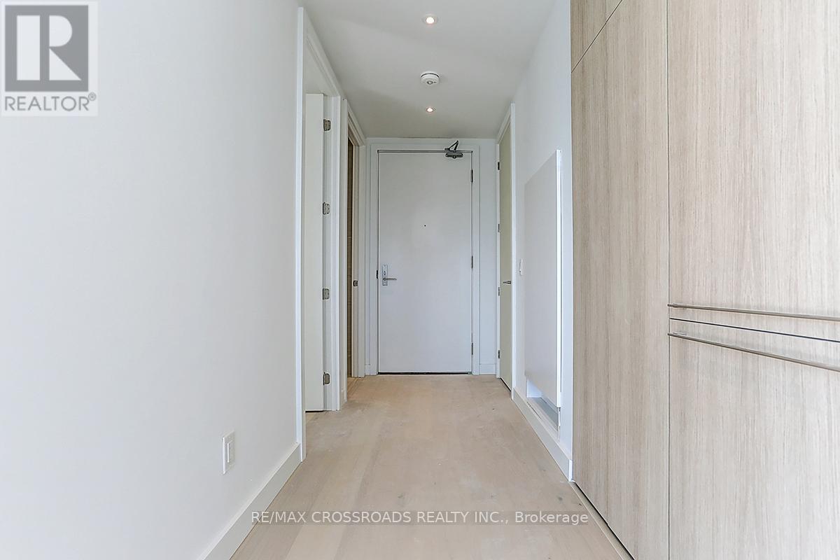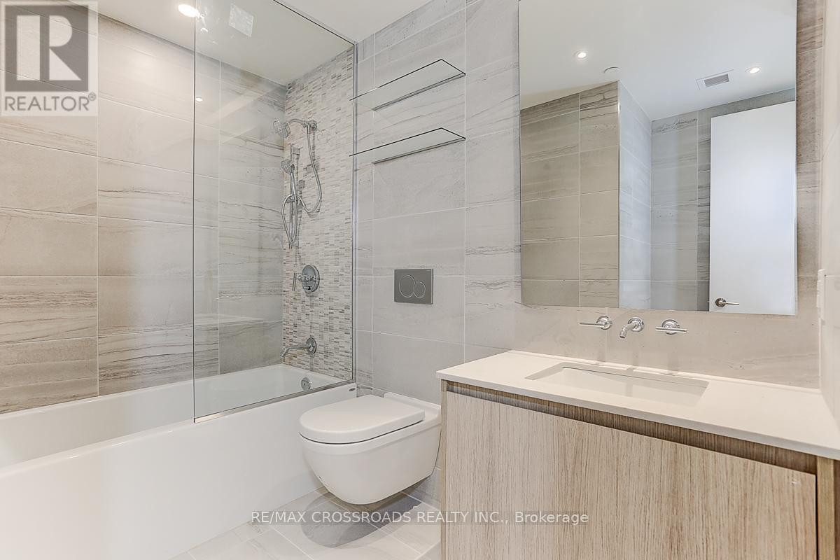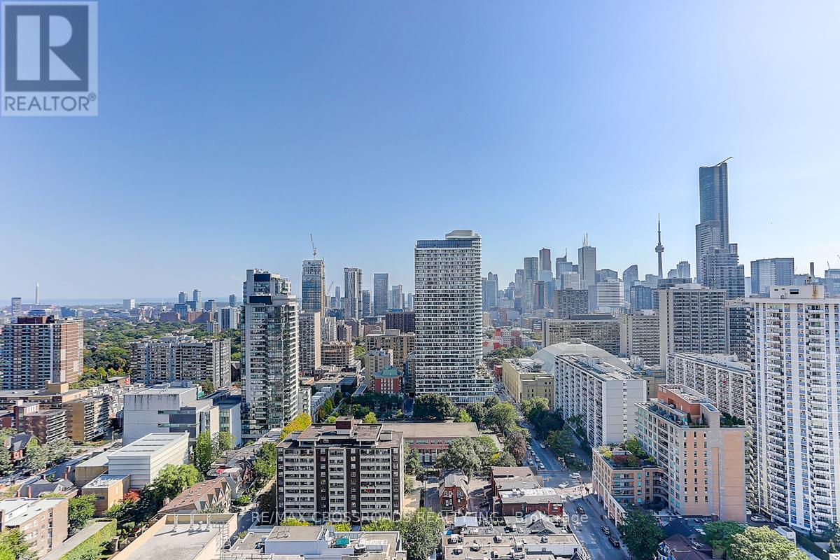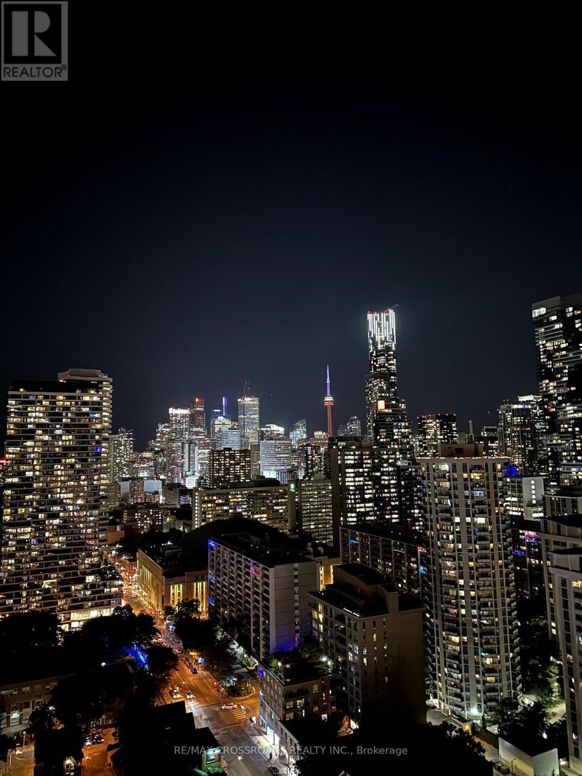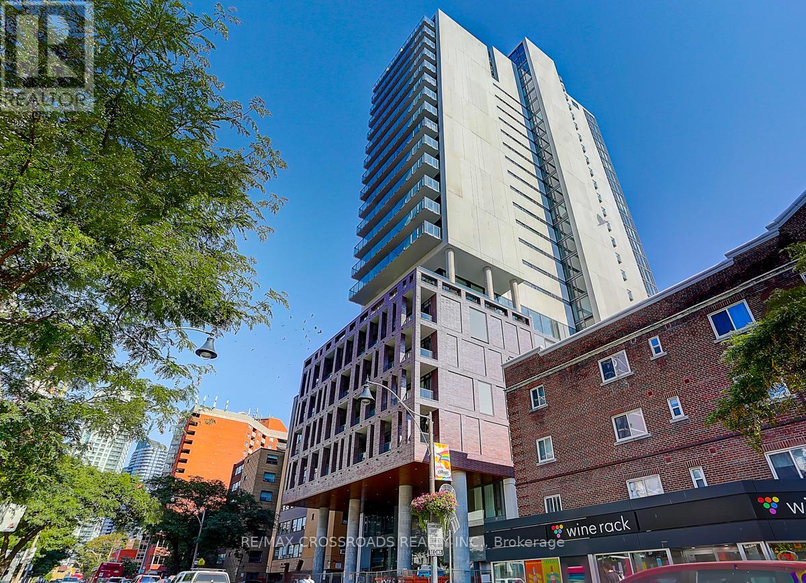2003 - 81 Wellesley Street E Toronto, Ontario M4Y 0C5
$572,000Maintenance, Heat, Common Area Maintenance, Insurance
$390.87 Monthly
Maintenance, Heat, Common Area Maintenance, Insurance
$390.87 MonthlyBreathtaking 1 Year Old SW Corner Unit In Heart of Toronto, Overlooking Toronto Skyline: CN Tower , Lake Ontario. 10 Ft Smooth Ceiling Thru-Out, 520 sqft plus 86 sqft Huge Balcony, Contemporary Kitchen With high-end B/I panelling Appliances, Quartz countertop with back splash, Minutes walk to U of T and subway, Floor to Ceiling Windows with Blinds, elongated wall-mount toilet, Under-mounted Sinks. Glass Shower With Soaker Tub **** EXTRAS **** All Built-in Fridge, 4-Burner Gas Cooktop, Oven, B/I Dishwasher, Front Load Washer/Dryer (id:24801)
Property Details
| MLS® Number | C10929326 |
| Property Type | Single Family |
| Community Name | Church-Yonge Corridor |
| Amenities Near By | Hospital, Park, Public Transit, Schools |
| Community Features | Pet Restrictions |
| Features | Balcony |
| View Type | View, Lake View, City View |
Building
| Bathroom Total | 1 |
| Bedrooms Above Ground | 1 |
| Bedrooms Total | 1 |
| Amenities | Security/concierge, Recreation Centre |
| Cooling Type | Central Air Conditioning |
| Exterior Finish | Brick, Concrete |
| Fire Protection | Security Guard |
| Flooring Type | Hardwood |
| Heating Fuel | Natural Gas |
| Heating Type | Forced Air |
| Size Interior | 500 - 599 Ft2 |
| Type | Apartment |
Parking
| Underground |
Land
| Acreage | No |
| Land Amenities | Hospital, Park, Public Transit, Schools |
Rooms
| Level | Type | Length | Width | Dimensions |
|---|---|---|---|---|
| Main Level | Living Room | 4 m | 6 m | 4 m x 6 m |
| Main Level | Dining Room | 6 m | 4 m | 6 m x 4 m |
| Main Level | Kitchen | 6 m | 5.8 m | 6 m x 5.8 m |
| Main Level | Bedroom | 4.5 m | 3.5 m | 4.5 m x 3.5 m |
Contact Us
Contact us for more information
Olivia Li
Salesperson
(647) 923-1103
www.oliviali.ca/
208 - 8901 Woodbine Ave
Markham, Ontario L3R 9Y4
(905) 305-0505
(905) 305-0506
www.remaxcrossroads.ca/


