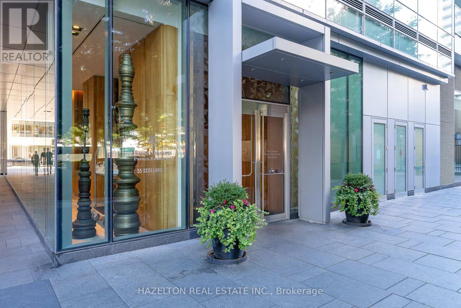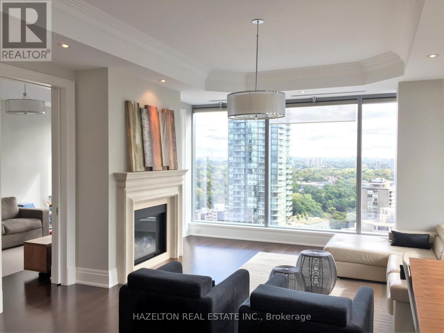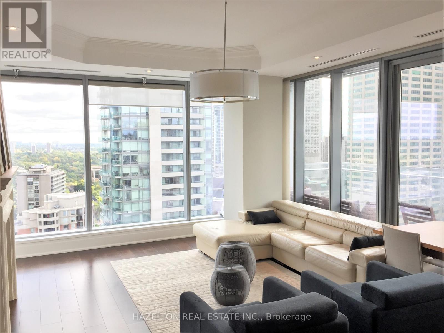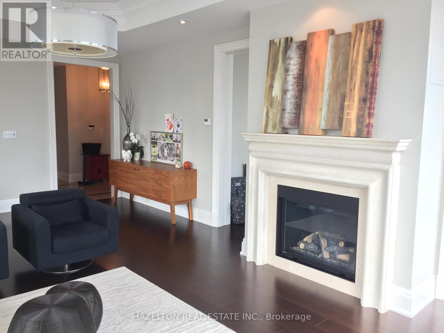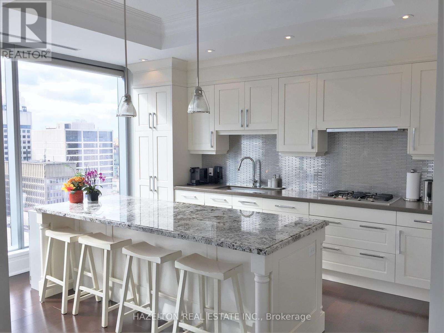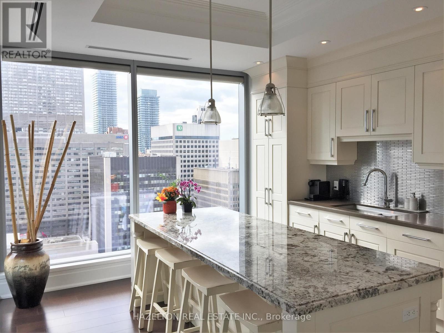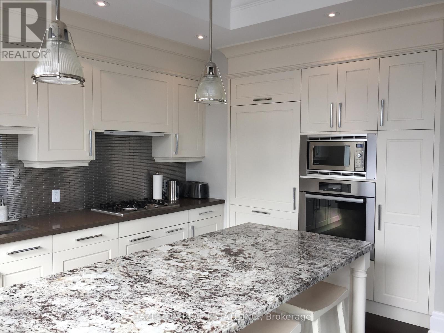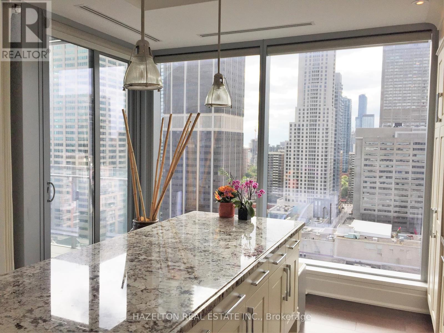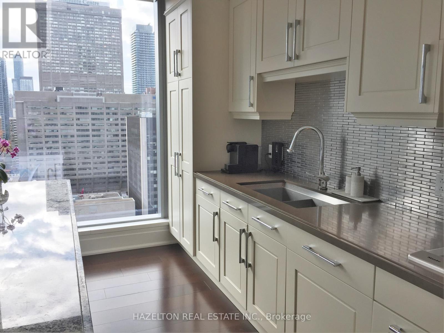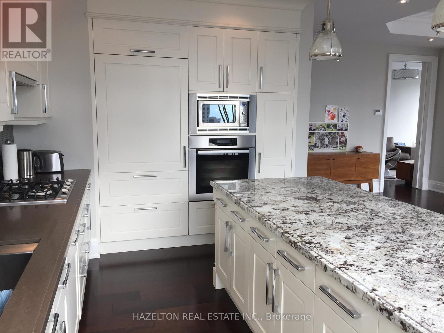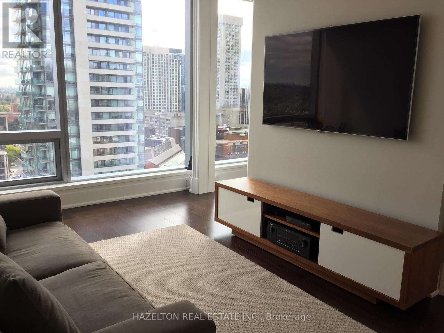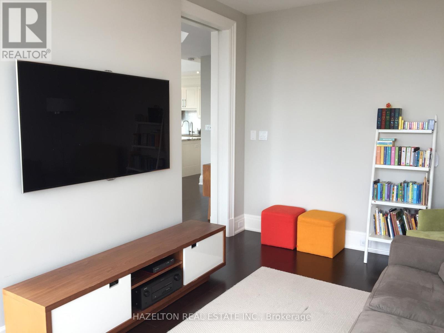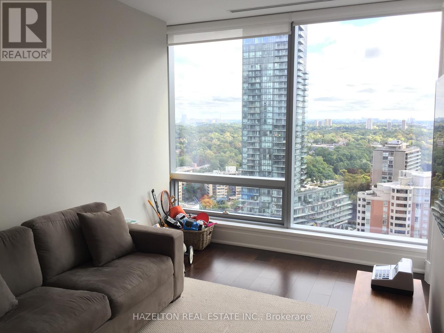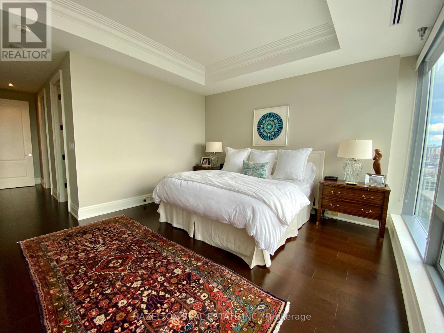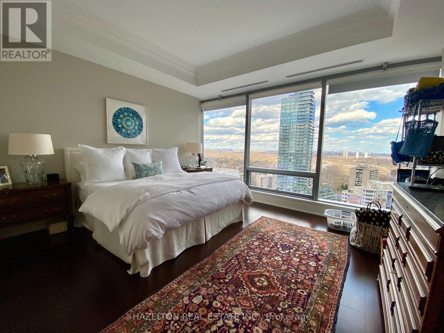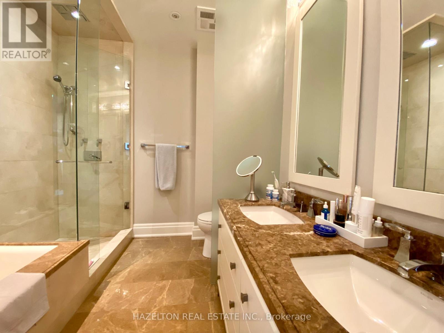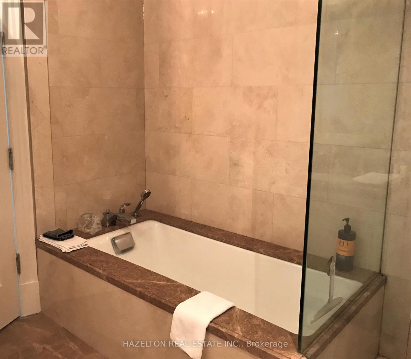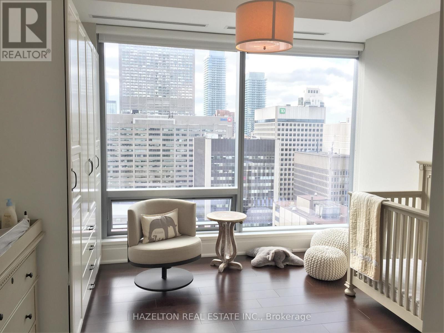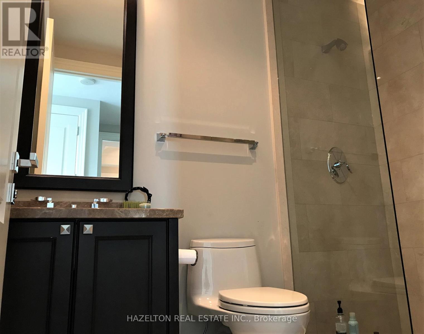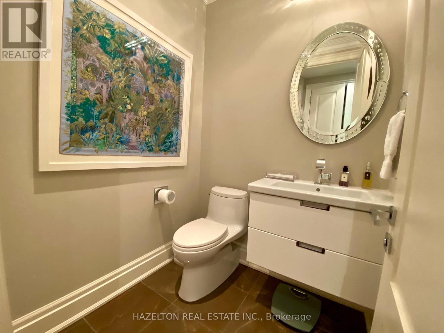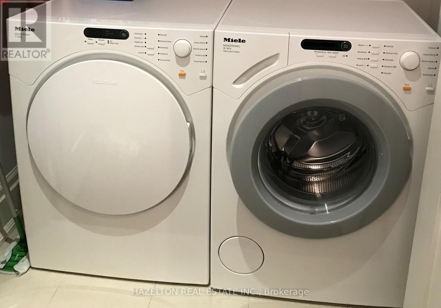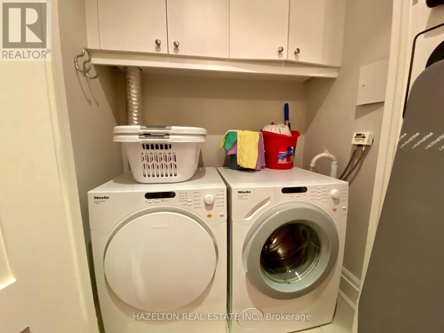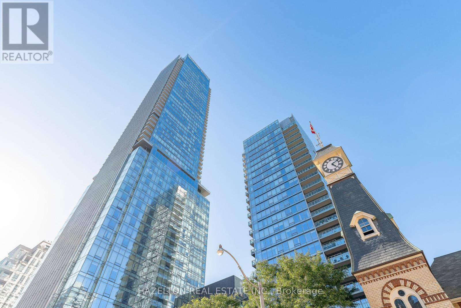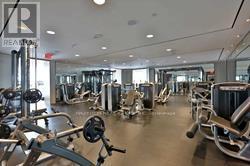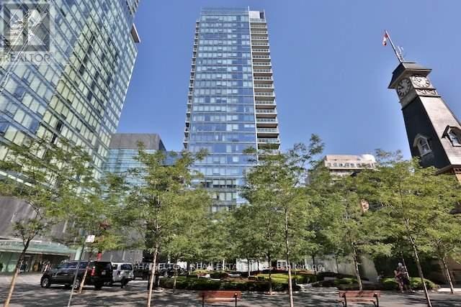2003 - 55 Scollard Street Toronto, Ontario M5R 0A1
$3,600,000Maintenance,
$3,470.32 Monthly
Maintenance,
$3,470.32 MonthlyFabulous Four Seasons. South east corner overlooking the city and Rosedale Valley from floor to ceiling windows all around. Enjoy morning coffee on the 20 ft south facing balcony. Over 1800 sq ft, this suite features an open concept entertaining space with hardwood floors, a gas fireplace, a modern white kitchen with built in top of the line appliances and a long stone topped centre island. The separate den can be closed to provide privacy for a home office or late night movies. Two generous bedrooms, both featuring marble ensuite baths. Great closet space throughout . Enjoy all the hotel amenities including valet parking, full concierge services, membership to the health club, a la carte room service and housekeeping. Well planned and designed for contemporary city living. **** EXTRAS **** Miele gas cooktop ,Miele dishwasher, Miele oven, Subzero fridge/freezer, microwave, Miele washer and dryer, alarm system, 1 parking spot and 1 locker included. (id:24801)
Property Details
| MLS® Number | C8243452 |
| Property Type | Single Family |
| Community Name | Annex |
| Community Features | Pet Restrictions |
| Features | Balcony |
| Parking Space Total | 1 |
| Pool Type | Indoor Pool |
Building
| Bathroom Total | 3 |
| Bedrooms Above Ground | 2 |
| Bedrooms Below Ground | 1 |
| Bedrooms Total | 3 |
| Amenities | Exercise Centre, Security/concierge, Party Room, Storage - Locker, Separate Heating Controls |
| Appliances | Alarm System, Oven - Built-in, Range, Window Coverings |
| Cooling Type | Central Air Conditioning |
| Fireplace Present | Yes |
| Fireplace Total | 1 |
| Heating Fuel | Natural Gas |
| Heating Type | Heat Pump |
| Type | Apartment |
Parking
| Underground |
Land
| Acreage | No |
Rooms
| Level | Type | Length | Width | Dimensions |
|---|---|---|---|---|
| Other | Foyer | 3.35 m | 2.87 m | 3.35 m x 2.87 m |
| Other | Kitchen | 5.18 m | 3.81 m | 5.18 m x 3.81 m |
| Other | Living Room | 7.11 m | 4.72 m | 7.11 m x 4.72 m |
| Other | Dining Room | Measurements not available | ||
| Other | Family Room | 4.67 m | 4.37 m | 4.67 m x 4.37 m |
| Other | Primary Bedroom | 4.67 m | 4.37 m | 4.67 m x 4.37 m |
| Other | Bedroom 2 | 3.86 m | 3.81 m | 3.86 m x 3.81 m |
https://www.realtor.ca/real-estate/26763462/2003-55-scollard-street-toronto-annex
Interested?
Contact us for more information
Janice Fox
Broker of Record
www.hazeltonre.com/

158 Davenport Rd 2nd Flr
Toronto, Ontario M5R 1J2
(416) 924-3779
(647) 351-4370


