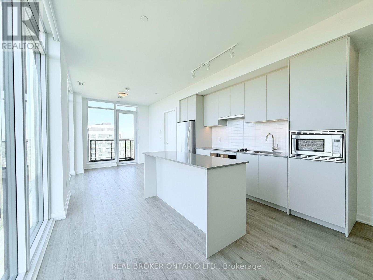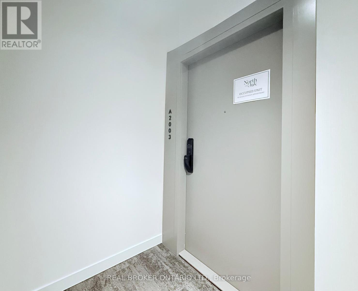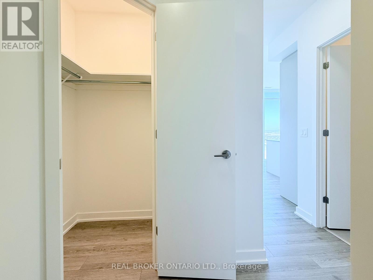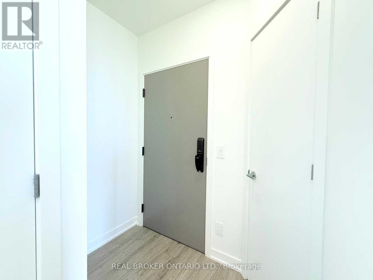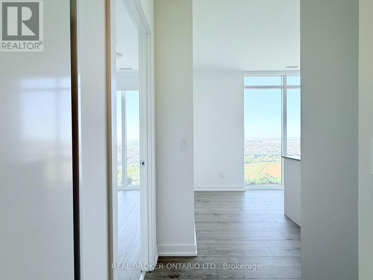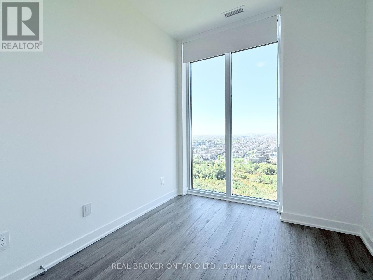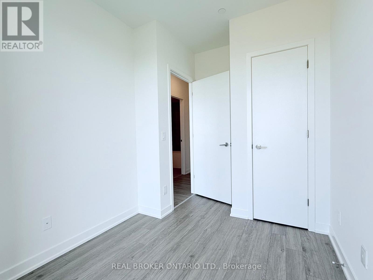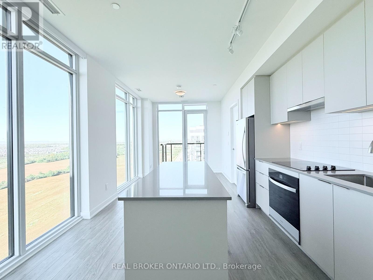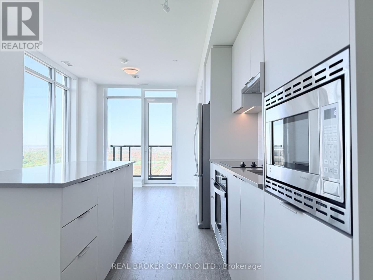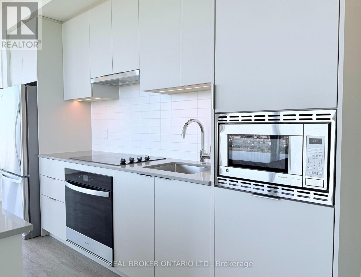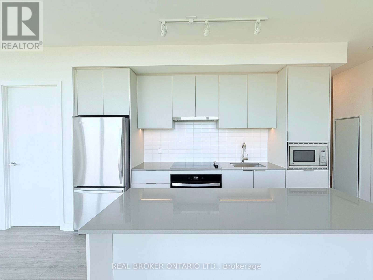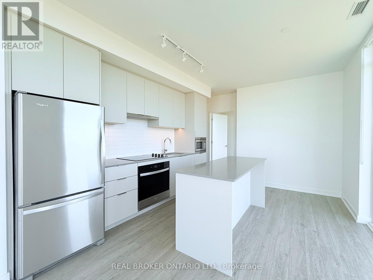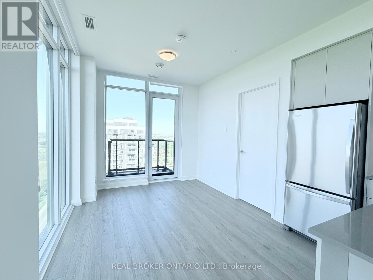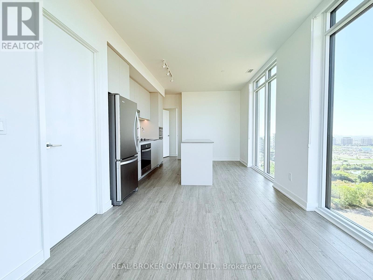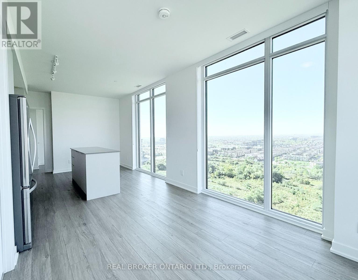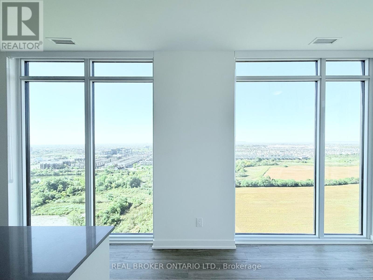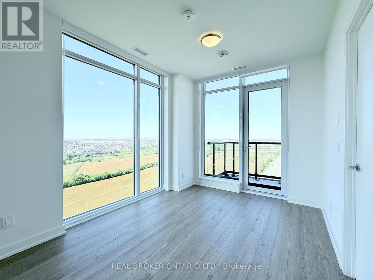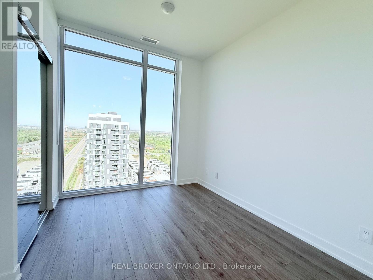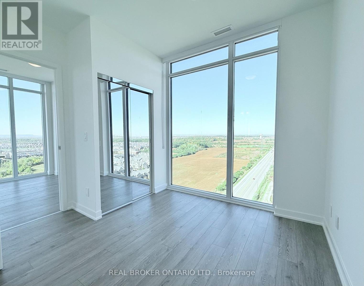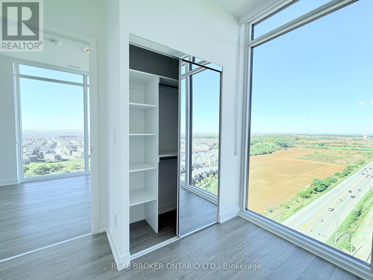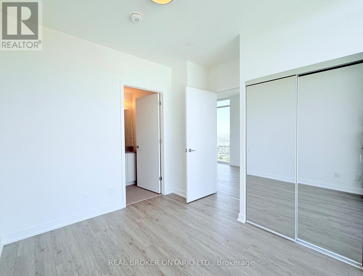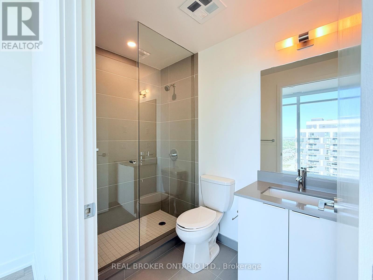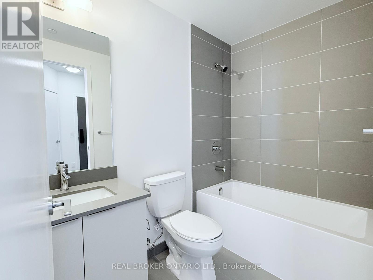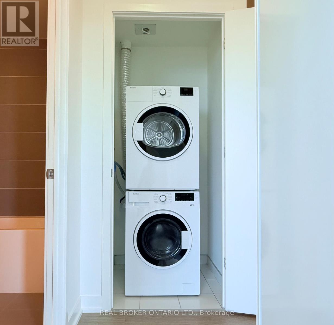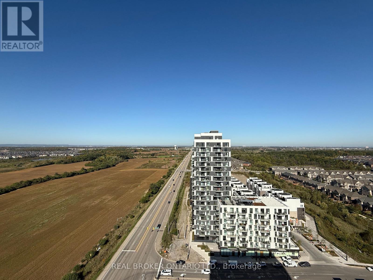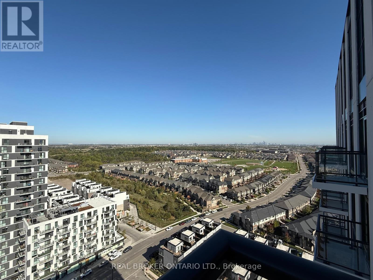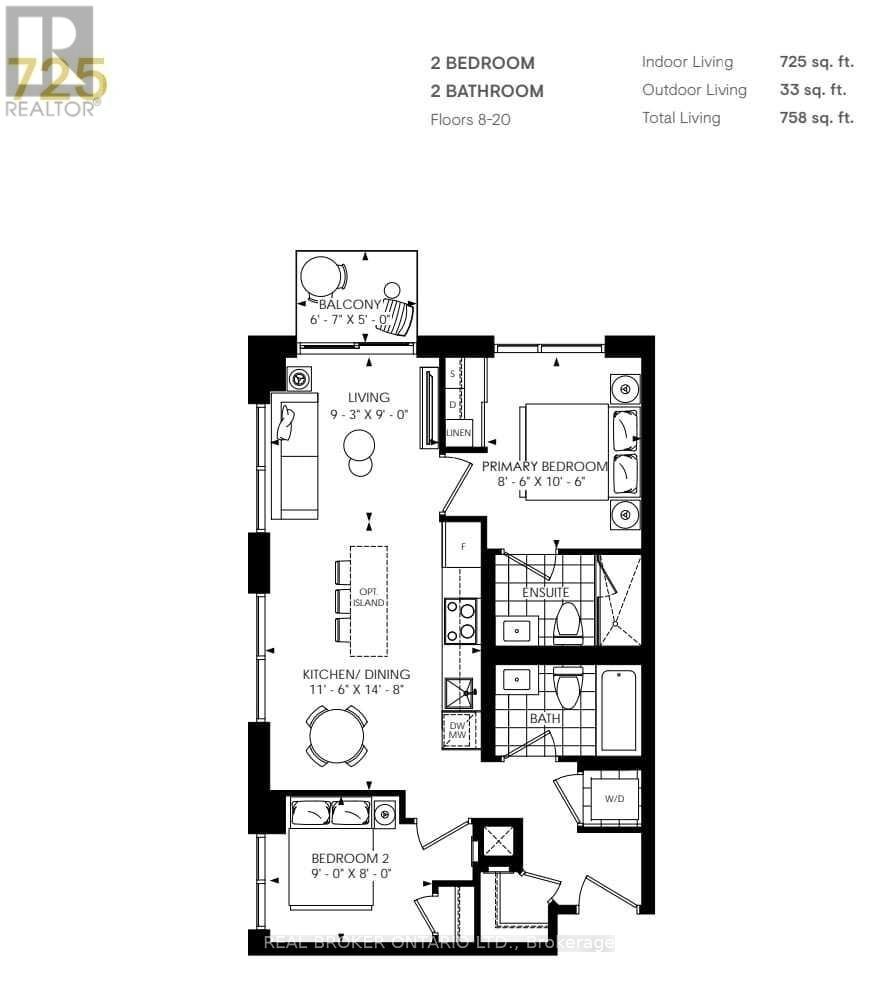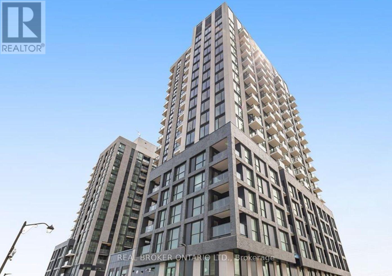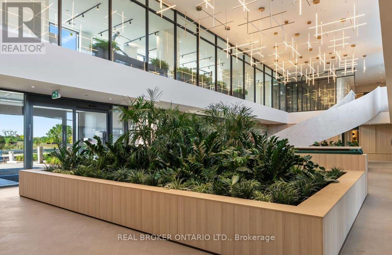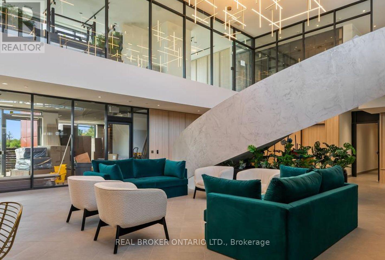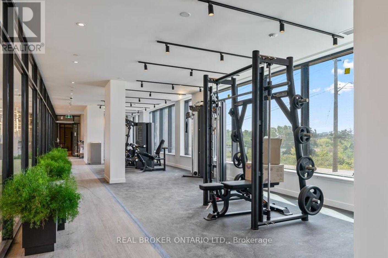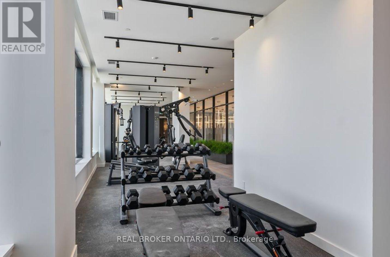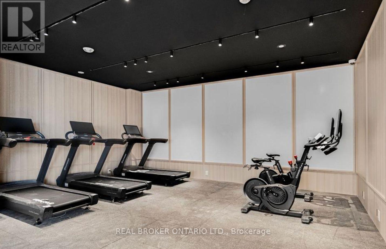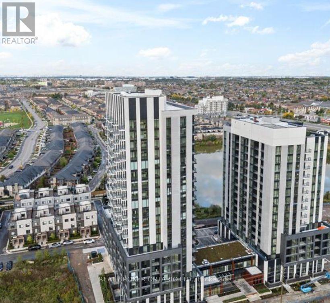2003 - 3079 Trafalgar Road Oakville, Ontario L6H 8C5
$2,775 Monthly
Welcome to the PENTHOUSE at North Oak by Minto, a brand-new luxury community at Trafalgar & Dundas. This upgraded 2-bedroom, 2-bath suite offers a thoughtfully designed 725 sq. ft. interior plus a 33 sq. ft. balcony, blending style and function. The open-concept kitchen with upgraded island for dining, and living area is bright and inviting, with floor-to-ceiling windows that fill the space with natural light. The most incredible views from this unit! The sleek modern kitchen is finished with stainless steel appliances, quartz countertops, and a matching backsplash. The primary bedroom features a private ensuite with an upgraded glass shower, while the second bedroom is conveniently located beside the main bath. Added comforts include in-suite laundry, one underground parking space, locker and included utilities (heating and Internet). Amenities (under construction) will soon elevate your lifestyle with a fitness centre, yoga studio, co-working lounge, rooftop terrace, pet wash station and 24-hour concierge. Ideally located, you'll have quick access to Highways 403/407, Oakville GO, Sheridan College, Oakville Trafalgar Hospital, shopping, dining, trails, and parks. Don't miss your chance to lease this stylish, functional suite in one of Oakville's most desirable communities! (id:24801)
Property Details
| MLS® Number | W12443993 |
| Property Type | Single Family |
| Community Name | 1010 - JM Joshua Meadows |
| Community Features | Pet Restrictions |
| Features | Balcony, In Suite Laundry |
| Parking Space Total | 1 |
Building
| Bathroom Total | 2 |
| Bedrooms Above Ground | 2 |
| Bedrooms Total | 2 |
| Amenities | Storage - Locker |
| Appliances | Window Coverings |
| Cooling Type | Central Air Conditioning |
| Exterior Finish | Brick |
| Flooring Type | Laminate |
| Heating Fuel | Natural Gas |
| Heating Type | Forced Air |
| Size Interior | 700 - 799 Ft2 |
| Type | Apartment |
Parking
| Underground | |
| No Garage |
Land
| Acreage | No |
Rooms
| Level | Type | Length | Width | Dimensions |
|---|---|---|---|---|
| Main Level | Living Room | 2.819 m | 2.743 m | 2.819 m x 2.743 m |
| Main Level | Kitchen | 3.505 m | 4.47 m | 3.505 m x 4.47 m |
| Main Level | Eating Area | 3.505 m | 4.47 m | 3.505 m x 4.47 m |
| Main Level | Primary Bedroom | 2.59 m | 3.2 m | 2.59 m x 3.2 m |
| Main Level | Bedroom 2 | 2.743 m | 2.438 m | 2.743 m x 2.438 m |
Contact Us
Contact us for more information
Frances Eager
Salesperson
www.northgroup.com/
130 King St W Unit 1900b
Toronto, Ontario M5X 1E3
(888) 311-1172
(888) 311-1172
www.joinreal.com/


