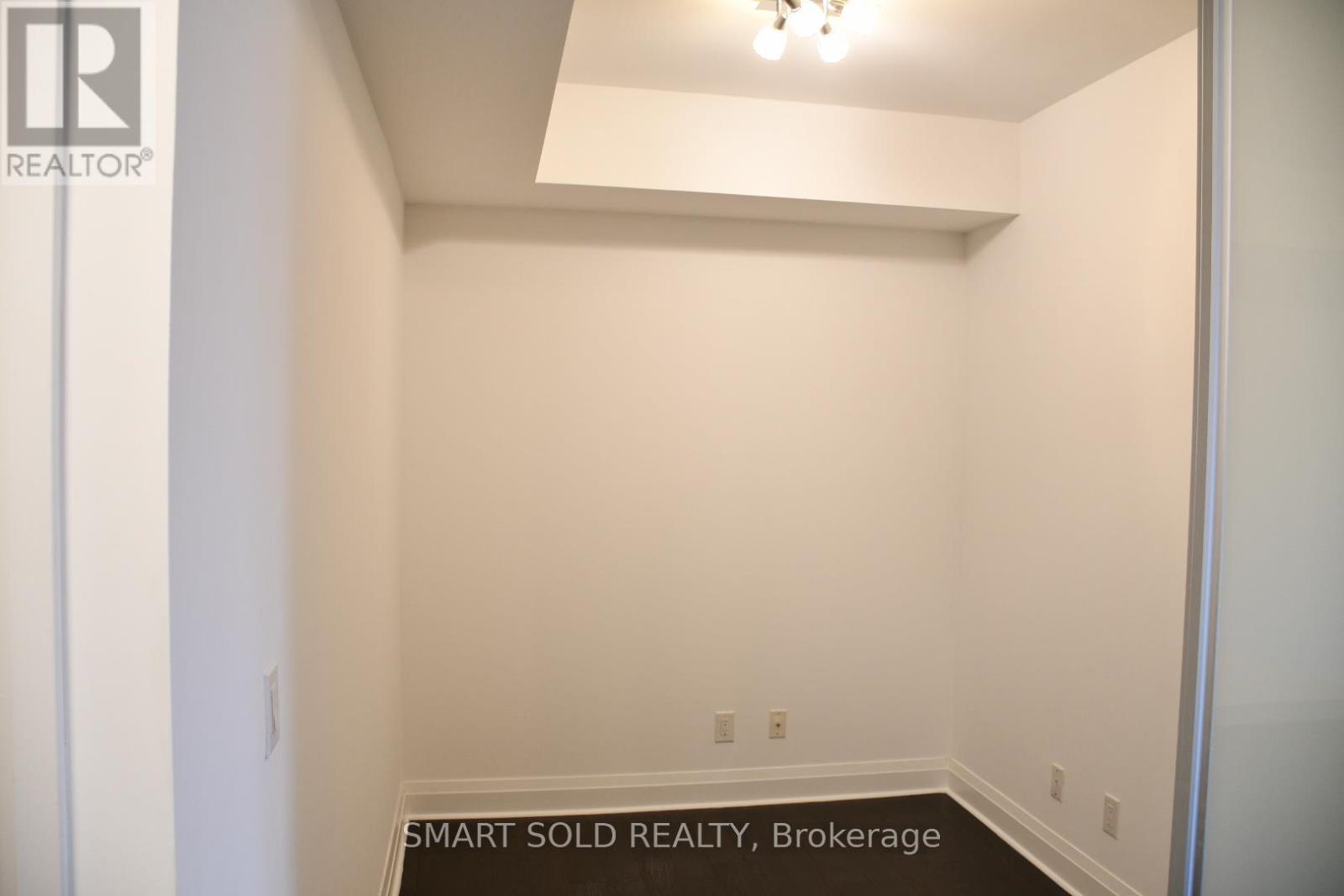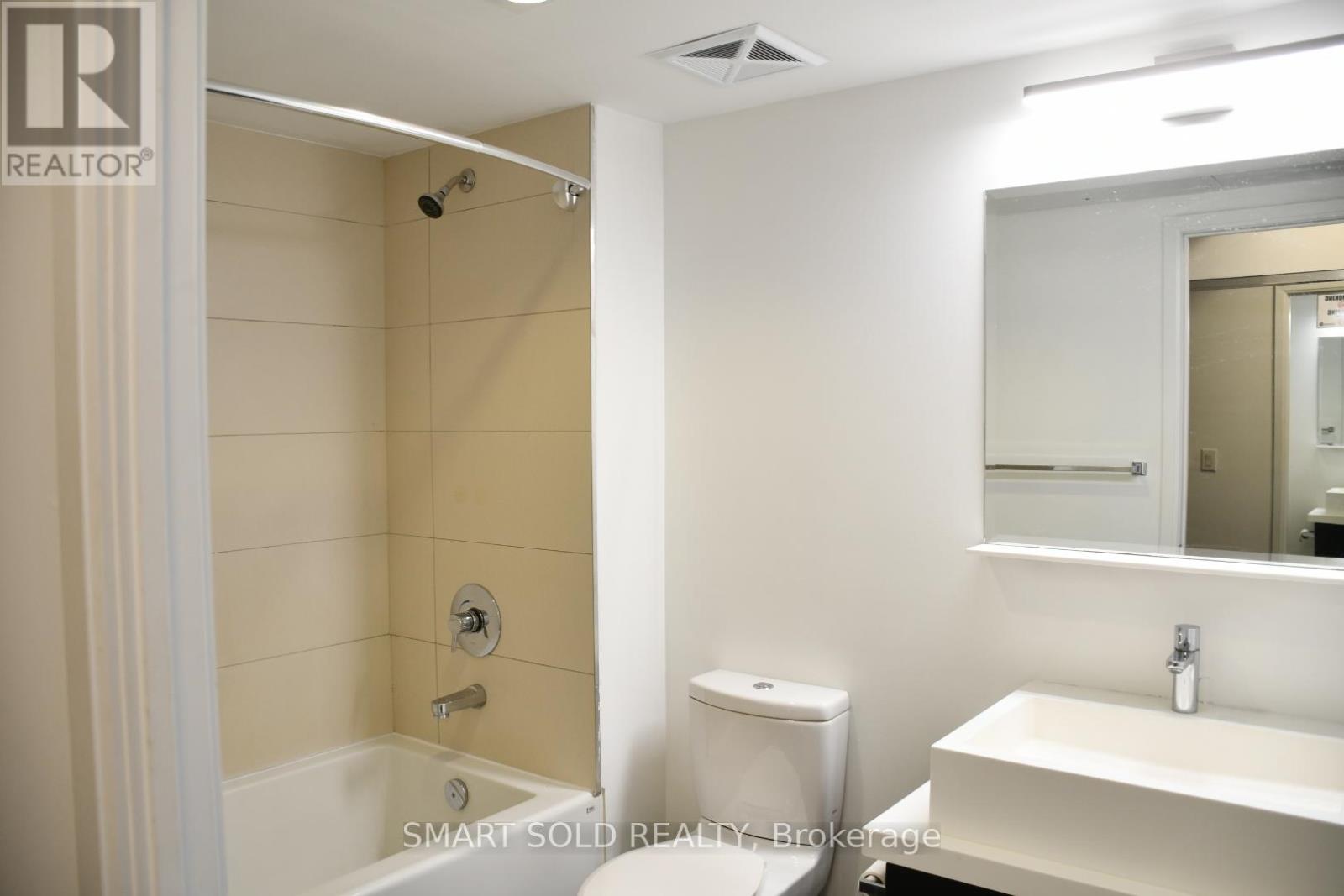2003 - 1080 Bay Street Toronto, Ontario M5S 0A5
$2,950 Monthly
Bright and Spacious Suite with a South-facing Exposure Offering Unobstructed Skyline Views, Including U Of T Campus Lush Gardens and Historical Buildings, Luxury Shopping, Dining, Entertaining & Subway. One Bedroom + Den Freshly Painted (Dec. 2024). Den with Sliding Door Can Be Used as Second Bedroom. 9 Ft Ceiling, Hardwood Floors, and a Sleek Kitchen with Caesarstone Counters. 3-Storey Lobby With 24 Hrs Concierge, 4,500 Sf Facilities With Party Room, Fitness Room, Yoga Studio, Library. Steps To St. Michael's Campus, Restaurants, Shops, and Public Transit. This Location Offers the Perfect Blend of Luxury and Convenience. **EXTRAS** B/I Fridge, Cooktop, Oven, Dishwasher, Microwave, Stacked Washer And Dryer. All ELs, Black-out Window Coverings. (id:24801)
Property Details
| MLS® Number | C11928321 |
| Property Type | Single Family |
| Neigbourhood | Yorkville |
| Community Name | Bay Street Corridor |
| Amenities Near By | Public Transit, Schools |
| Community Features | Pet Restrictions |
| Features | Balcony, Carpet Free, In Suite Laundry |
| Parking Space Total | 1 |
Building
| Bathroom Total | 1 |
| Bedrooms Above Ground | 2 |
| Bedrooms Total | 2 |
| Amenities | Visitor Parking, Exercise Centre, Security/concierge, Party Room, Storage - Locker |
| Appliances | Garage Door Opener Remote(s), Oven - Built-in, Range |
| Cooling Type | Central Air Conditioning |
| Exterior Finish | Concrete |
| Heating Type | Forced Air |
| Size Interior | 600 - 699 Ft2 |
| Type | Apartment |
Parking
| Garage |
Land
| Acreage | No |
| Land Amenities | Public Transit, Schools |
Rooms
| Level | Type | Length | Width | Dimensions |
|---|---|---|---|---|
| Main Level | Bedroom | 18.24 m | 13.25 m | 18.24 m x 13.25 m |
| Main Level | Den | 11.25 m | 13.25 m | 11.25 m x 13.25 m |
| Main Level | Living Room | 25.85 m | 11.52 m | 25.85 m x 11.52 m |
| Main Level | Kitchen | 25.85 m | 11.52 m | 25.85 m x 11.52 m |
| Main Level | Bathroom | 3.3 m | 3.26 m | 3.3 m x 3.26 m |
Contact Us
Contact us for more information
Tracy Dai
Salesperson
275 Renfrew Dr Unit 209
Markham, Ontario L3R 0C8
(647) 564-4990
(365) 887-5300






















