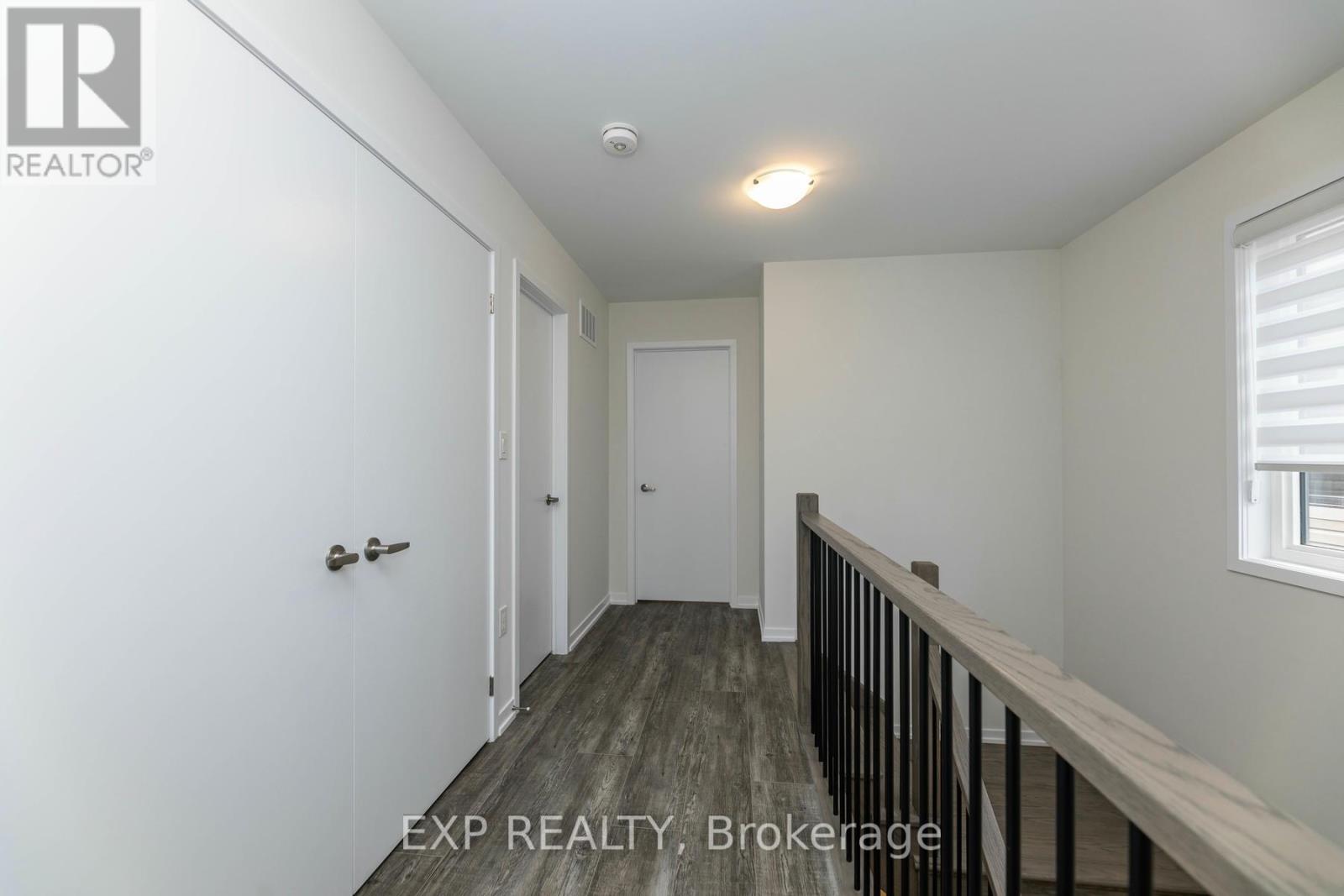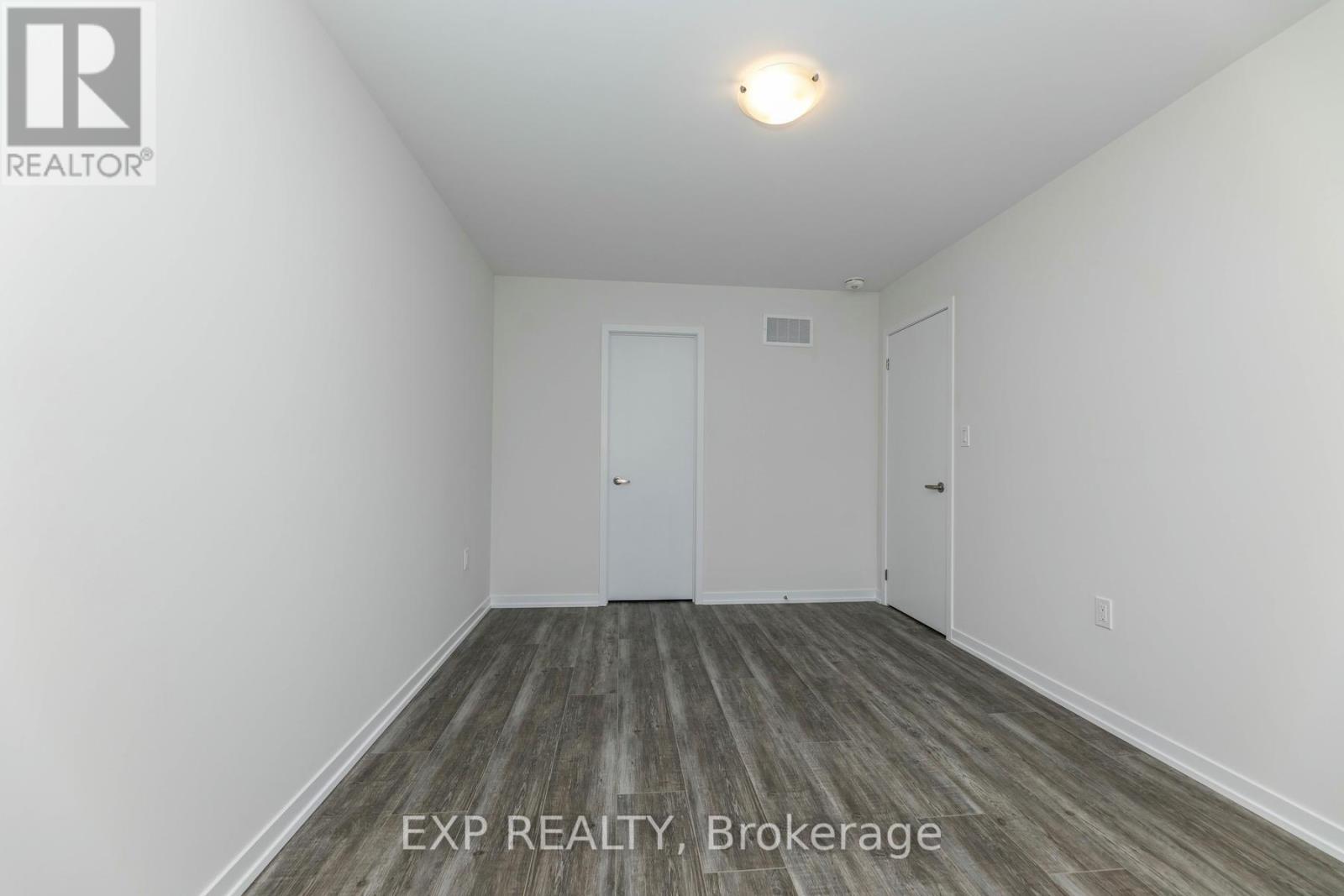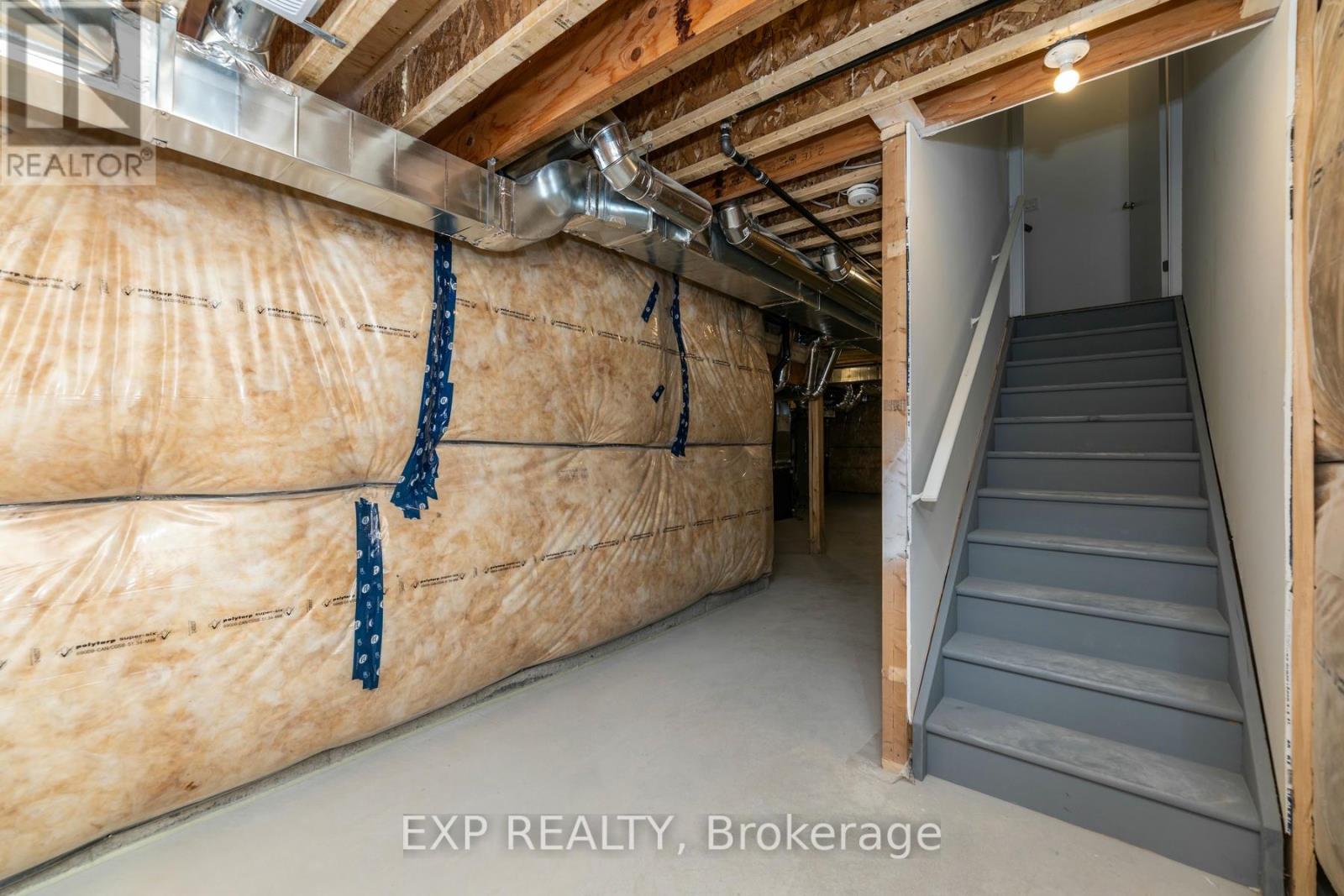2002 Horace Duncan Crescent Oshawa, Ontario L1H 8L7
$3,000 Monthly
Experience living in this brand-new Semi detached home in North Oshawa. This stunning property boasts a spacious open-concept design, Welcome to this gorgeous, modern semi, perfect for contemporary living! Featuring 3 spacious bedrooms, 3 bathrooms, and elegant hardwood floors throughout. The main floor features a welcoming foyer, a modern kitchen, a combined dining and living area, and a convenient powder room. kitchen boasts brand-new stainless steel appliances, and the home offers added comfort and security with an alarm system and custom window coverings. The second floor includes a primary bedroom with walk-in closets and a 5-piece ensuite, along with two additional generously sized bedrooms. A garage door opener provides easy access, and the property is move-in ready! **EXTRAS** Bell High speed Fiber Internet till 12 Oct.2025,4 security Cameras, Smart security system, Zebra Blinds, All brand new S/S Appliances: Stove, Fridge, Rangehood, Built-In Dish Washer. All Elf's. Washer & Dryer. (id:24801)
Property Details
| MLS® Number | E11943054 |
| Property Type | Single Family |
| Community Name | Kedron |
| Parking Space Total | 2 |
| Structure | Porch |
Building
| Bathroom Total | 3 |
| Bedrooms Above Ground | 3 |
| Bedrooms Total | 3 |
| Amenities | Fireplace(s) |
| Appliances | Garage Door Opener Remote(s) |
| Basement Development | Unfinished |
| Basement Type | N/a (unfinished) |
| Construction Style Attachment | Semi-detached |
| Cooling Type | Central Air Conditioning |
| Exterior Finish | Brick |
| Fireplace Present | Yes |
| Fireplace Total | 1 |
| Flooring Type | Laminate |
| Foundation Type | Block |
| Half Bath Total | 1 |
| Heating Fuel | Natural Gas |
| Heating Type | Forced Air |
| Stories Total | 2 |
| Size Interior | 1,500 - 2,000 Ft2 |
| Type | House |
| Utility Water | Municipal Water |
Parking
| Attached Garage |
Land
| Acreage | No |
| Sewer | Sanitary Sewer |
Rooms
| Level | Type | Length | Width | Dimensions |
|---|---|---|---|---|
| Second Level | Primary Bedroom | 4.14 m | 4.87 m | 4.14 m x 4.87 m |
| Second Level | Bedroom 2 | 3.01 m | 4.3 m | 3.01 m x 4.3 m |
| Second Level | Bedroom 3 | 3.01 m | 3.96 m | 3.01 m x 3.96 m |
| Main Level | Kitchen | 2.59 m | 3.35 m | 2.59 m x 3.35 m |
| Main Level | Eating Area | 2.59 m | 3.35 m | 2.59 m x 3.35 m |
| Ground Level | Great Room | 6.7 m | 3.47 m | 6.7 m x 3.47 m |
https://www.realtor.ca/real-estate/27848227/2002-horace-duncan-crescent-oshawa-kedron-kedron
Contact Us
Contact us for more information
Joe Maharana
Broker
joemaharana.com/
www.facebook.com/joemaharanarealestate
twitter.com/MaharanaJoe
www.linkedin.com/company/66667751/admin/
4711 Yonge St 10th Flr, 106430
Toronto, Ontario M2N 6K8
(866) 530-7737




































