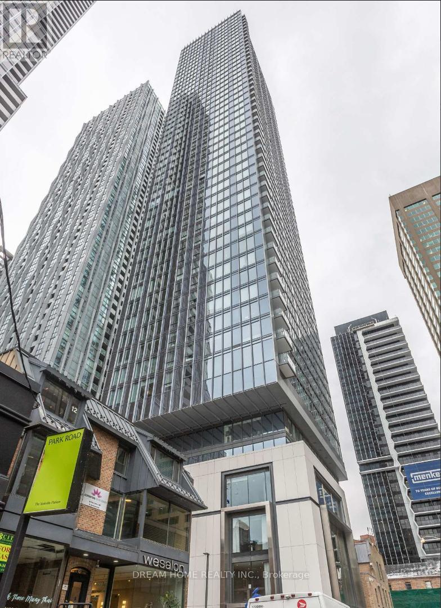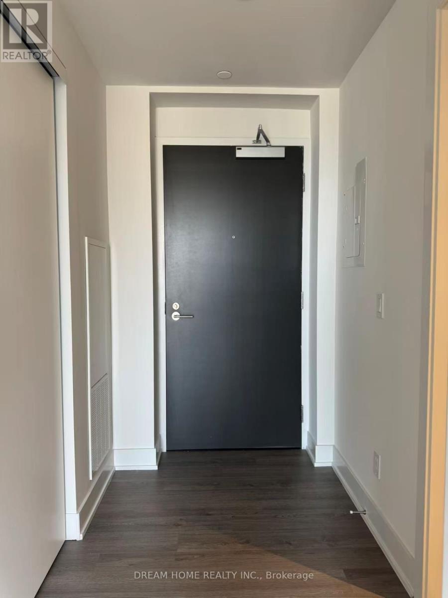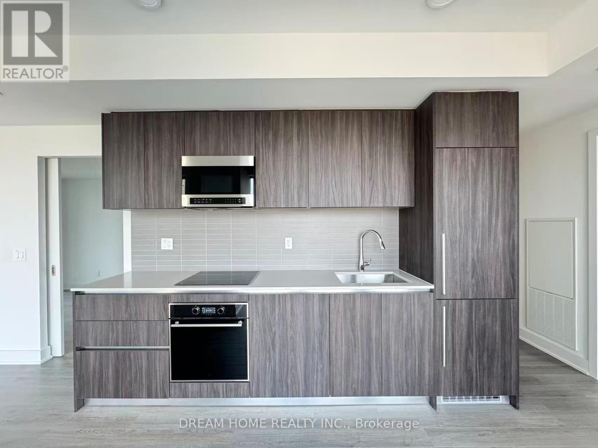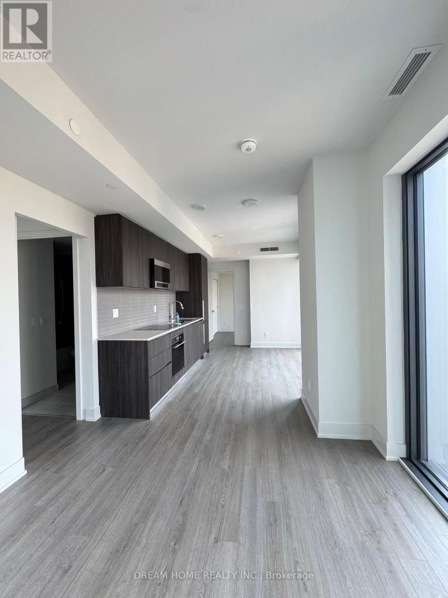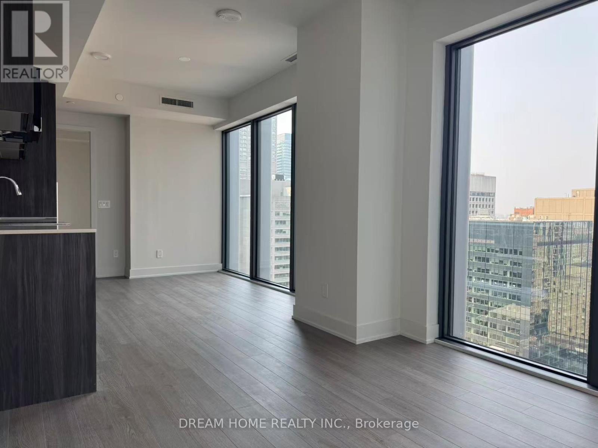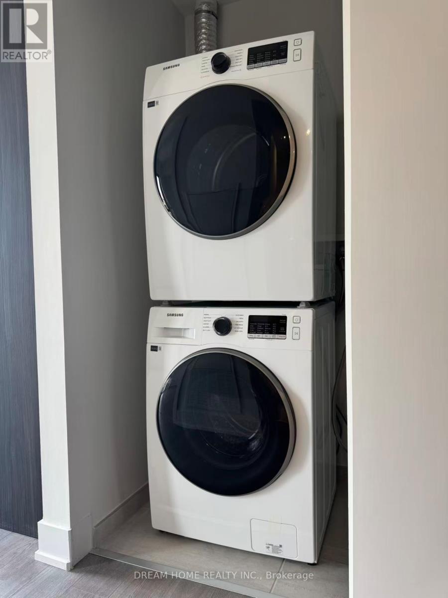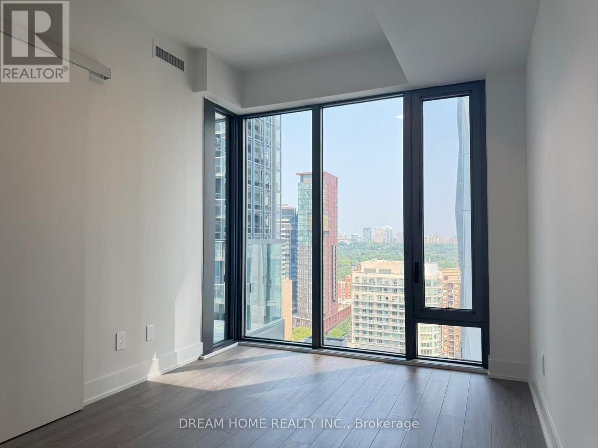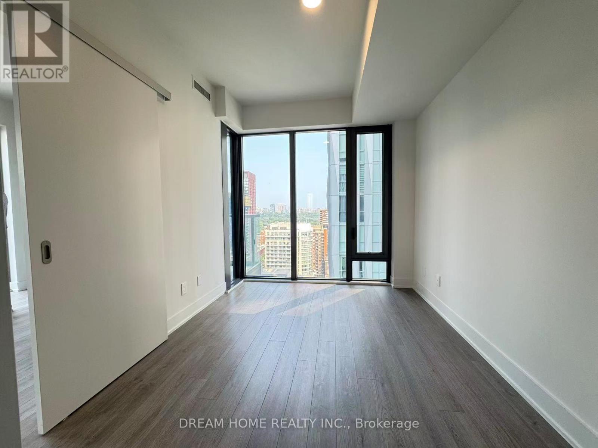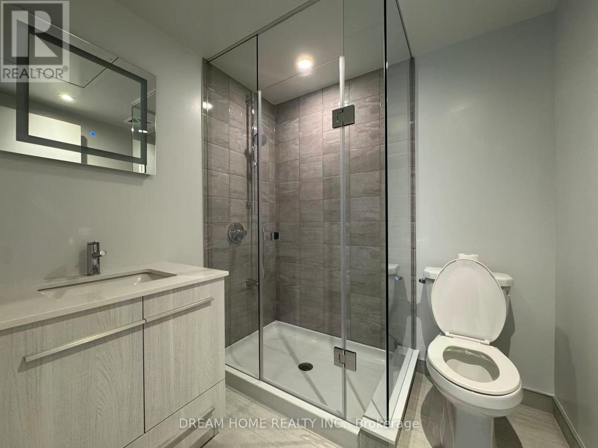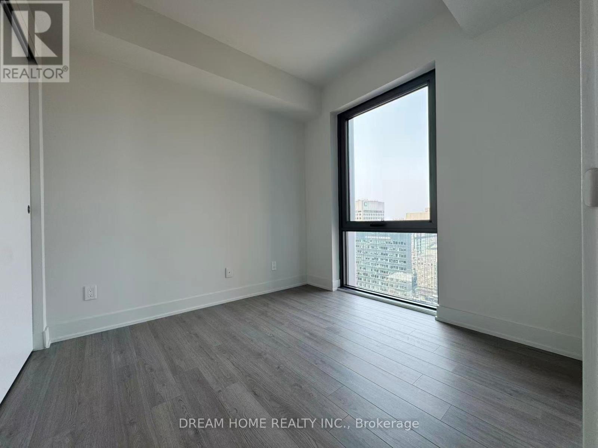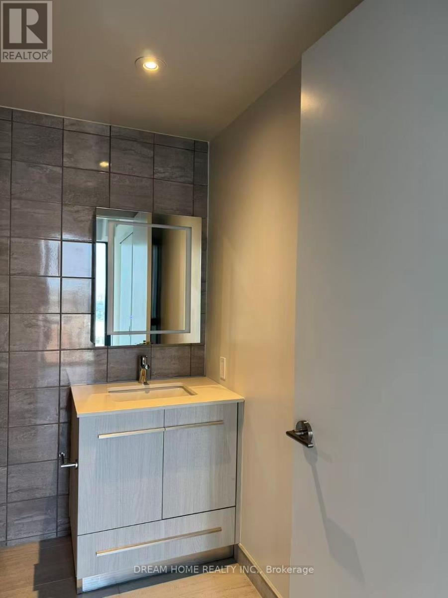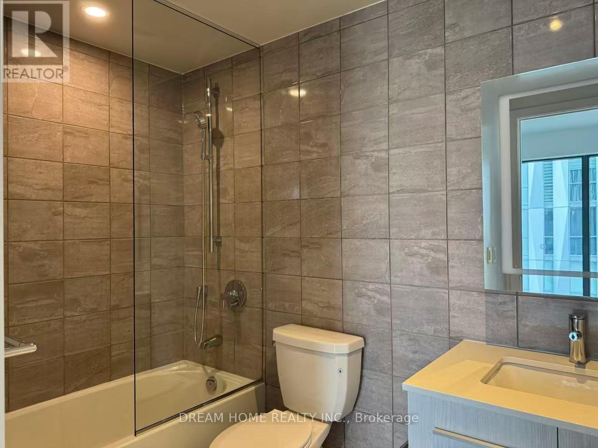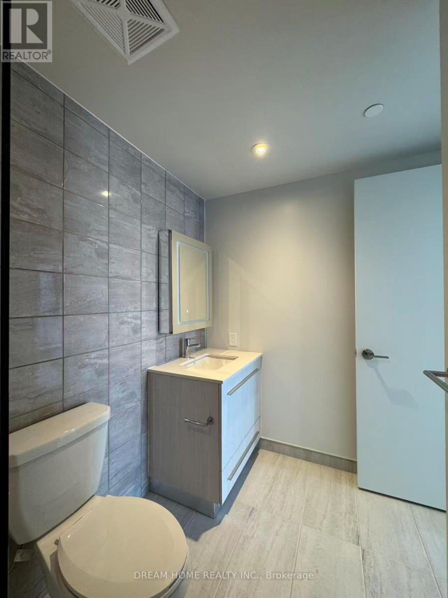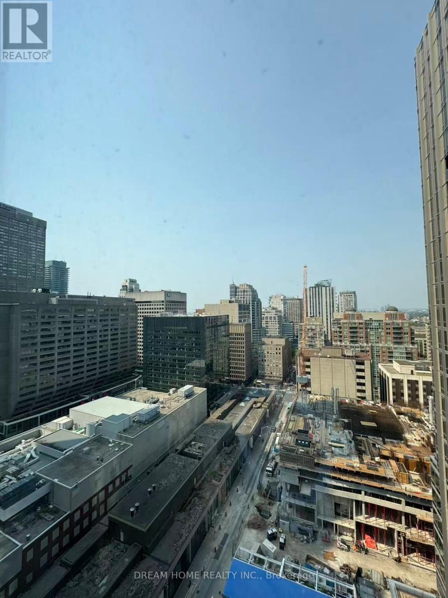2002 - 8 Cumberland Street Toronto, Ontario M4W 0B6
$1,030,000Maintenance, Heat, Water, Common Area Maintenance, Insurance
$587.98 Monthly
Maintenance, Heat, Water, Common Area Maintenance, Insurance
$587.98 MonthlyLuxury Living in the Heart of Yorkville - 8 Cumberland! Experience the pinnacle of urban luxury in this brand-new, never-lived-in corner suite located at the prestigious Yonge & Cumberland. This stunning 2-bedroom, 2-bathroom residence features a functional open-concept layout, floor-to-ceiling windows, and a generous balcony with unobstructed views of the city and Rosedale Valley. Abundant natural light create an elevated living experience. Building amenities include a state-of-the-art fitness centre, party room, outdoor garden, and more. Perfectly situated in Toronto's most sought-after neighbourhood, steps to world-class boutiques, fine dining, and transit, with easy access to the DVP, Gardiner, and Hwy 401. A truly unbeatable opportunity to own a brand-new luxury suite in Yorkville's most prestigious address**this one is not to be missed!** (id:24801)
Property Details
| MLS® Number | C12539782 |
| Property Type | Single Family |
| Community Name | Annex |
| Community Features | Pets Allowed With Restrictions |
| Features | Balcony |
Building
| Bathroom Total | 2 |
| Bedrooms Above Ground | 2 |
| Bedrooms Total | 2 |
| Amenities | Security/concierge, Exercise Centre, Party Room |
| Basement Type | None |
| Cooling Type | Central Air Conditioning |
| Exterior Finish | Concrete |
| Heating Fuel | Natural Gas |
| Heating Type | Forced Air |
| Size Interior | 700 - 799 Ft2 |
| Type | Apartment |
Parking
| No Garage |
Land
| Acreage | No |
Rooms
| Level | Type | Length | Width | Dimensions |
|---|---|---|---|---|
| Main Level | Living Room | 7.04 m | 3.1 m | 7.04 m x 3.1 m |
| Main Level | Kitchen | 7.04 m | 3.1 m | 7.04 m x 3.1 m |
| Main Level | Dining Room | 7.04 m | 3.1 m | 7.04 m x 3.1 m |
| Main Level | Primary Bedroom | 3.45 m | 2.64 m | 3.45 m x 2.64 m |
| Main Level | Bedroom 2 | 2.82 m | 2.69 m | 2.82 m x 2.69 m |
https://www.realtor.ca/real-estate/29098187/2002-8-cumberland-street-toronto-annex-annex
Contact Us
Contact us for more information
Robin Bian
Salesperson
206 - 7800 Woodbine Avenue
Markham, Ontario L3R 2N7
(905) 604-6855
(905) 604-6850


