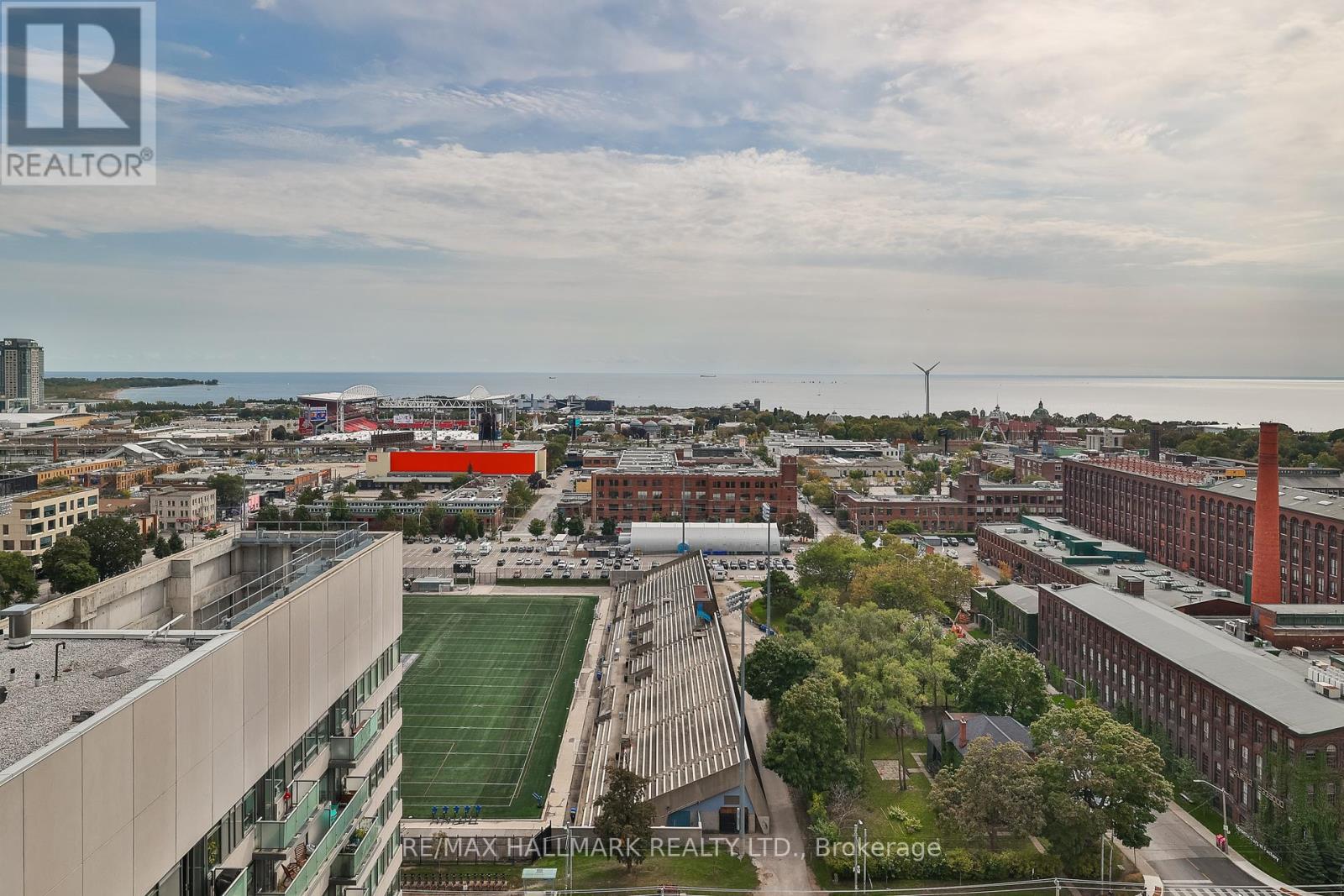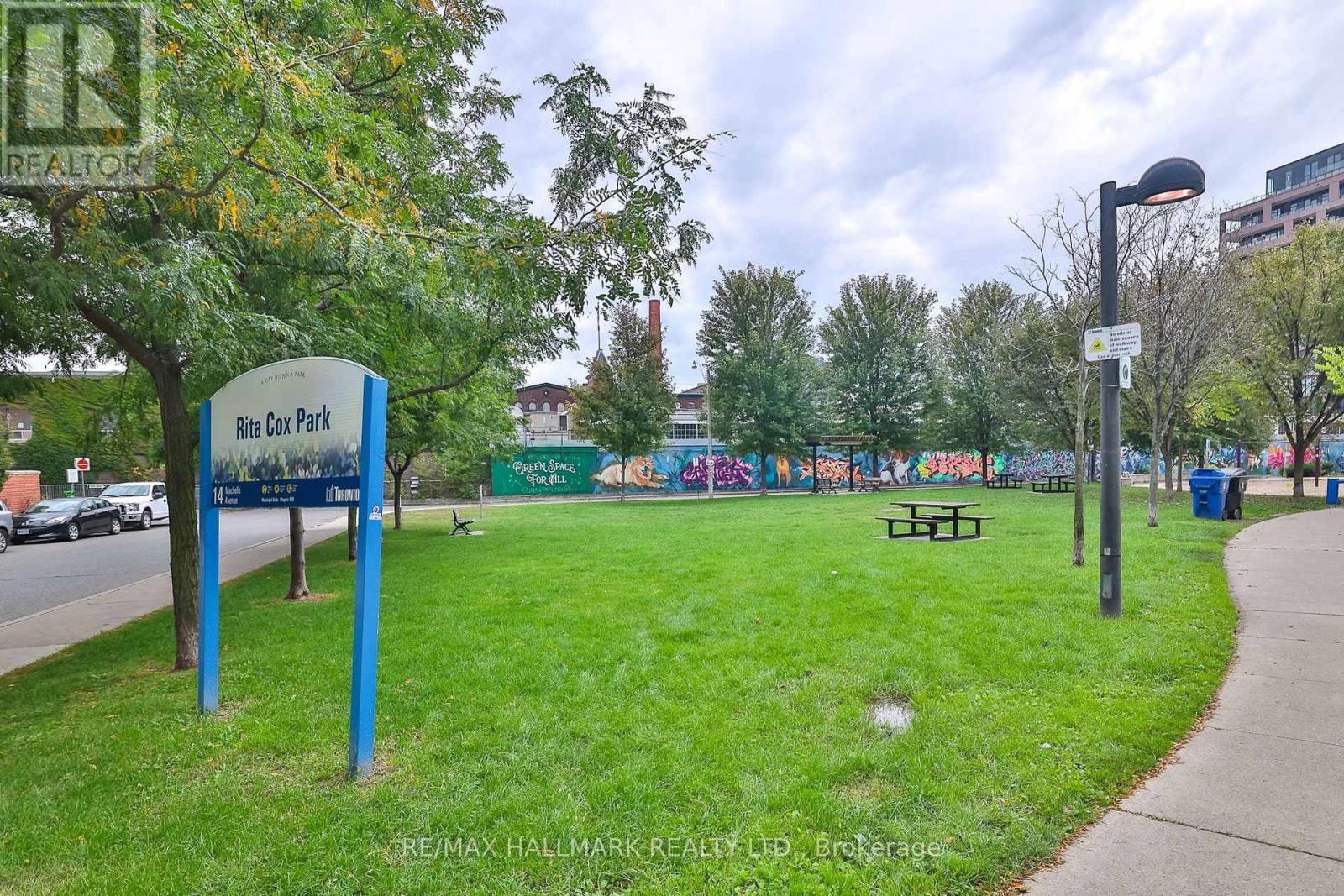2002 - 38 Joe Shuster Way Toronto, Ontario M6K 0A5
$2,500 Monthly
This beautifully appointed apartment features 1+1 bedroom, 1.5 bathrooms, making it perfect for individuals or couples seeking a vibrant city lifestyle. With a spacious layout ideal for a home office and a bright, airy living space, it boasts contemporary finishes and a well-designed kitchen with modern appliances. Located in a dynamic neighbourhood, youll be just steps away from Liberty Village, Trinity Bellwoods Park, BMO field, Art Gallery of Ontario ( AGO), Lansdowne and Ossington Subway Stations. Dont miss your chance to call this exceptional apartment homeCome experience it for yourself! **** EXTRAS **** Amenities Include Gym, Indoor Pool, Sauna, Games Room, Theatre (id:24801)
Property Details
| MLS® Number | C9388124 |
| Property Type | Single Family |
| Community Name | South Parkdale |
| CommunityFeatures | Pet Restrictions |
| Features | Balcony, Carpet Free |
| ParkingSpaceTotal | 1 |
Building
| BathroomTotal | 2 |
| BedroomsAboveGround | 1 |
| BedroomsBelowGround | 1 |
| BedroomsTotal | 2 |
| Amenities | Security/concierge, Exercise Centre, Party Room, Visitor Parking |
| Appliances | Dishwasher, Dryer, Microwave, Refrigerator, Stove, Washer |
| CoolingType | Central Air Conditioning |
| ExteriorFinish | Brick |
| FlooringType | Hardwood |
| HalfBathTotal | 1 |
| HeatingFuel | Natural Gas |
| HeatingType | Forced Air |
| SizeInterior | 599.9954 - 698.9943 Sqft |
| Type | Apartment |
Parking
| Underground |
Land
| Acreage | No |
Rooms
| Level | Type | Length | Width | Dimensions |
|---|---|---|---|---|
| Ground Level | Living Room | 4.9 m | 4.3 m | 4.9 m x 4.3 m |
| Ground Level | Dining Room | 4.9 m | 4.3 m | 4.9 m x 4.3 m |
| Ground Level | Kitchen | 4.9 m | 4.3 m | 4.9 m x 4.3 m |
| Ground Level | Primary Bedroom | 2.7 m | 3.3 m | 2.7 m x 3.3 m |
| Ground Level | Den | 2.7 m | 2.1 m | 2.7 m x 2.1 m |
Interested?
Contact us for more information
Paul Lapas
Broker
2277 Queen Street East
Toronto, Ontario M4E 1G5
Cari Lapas
Broker
2277 Queen Street East
Toronto, Ontario M4E 1G5





























