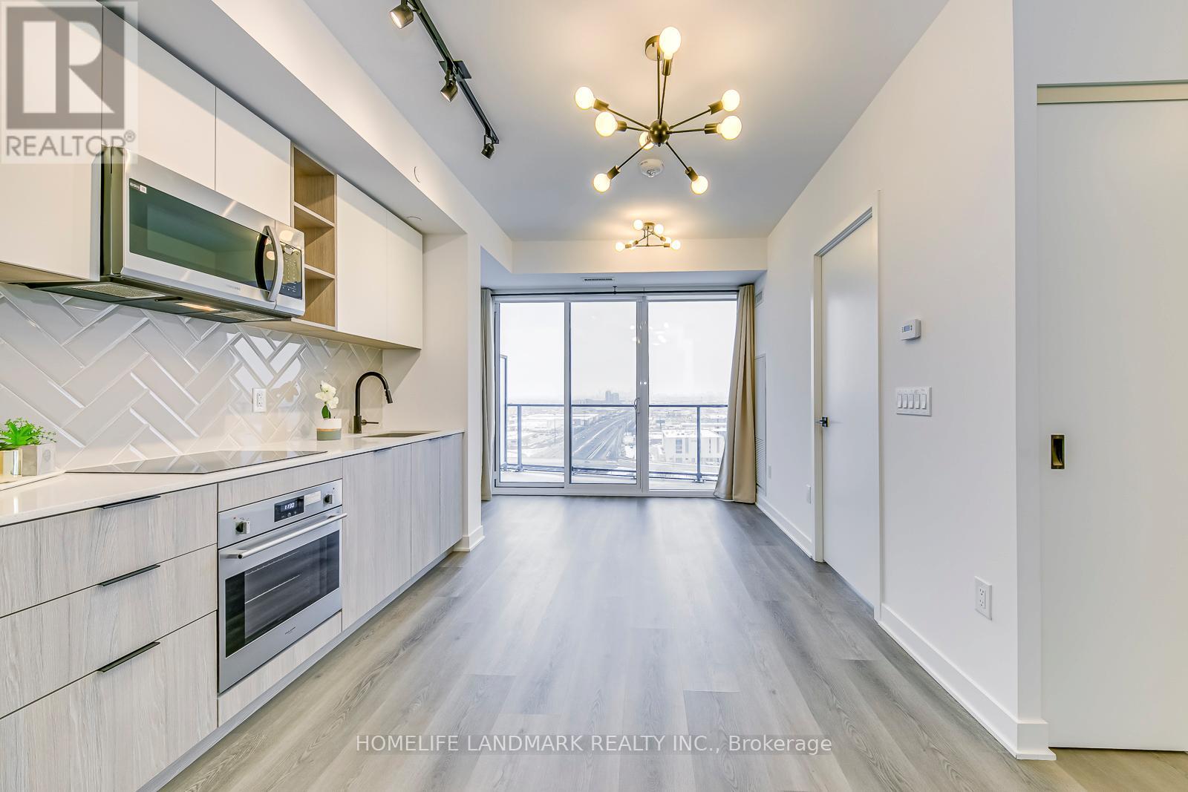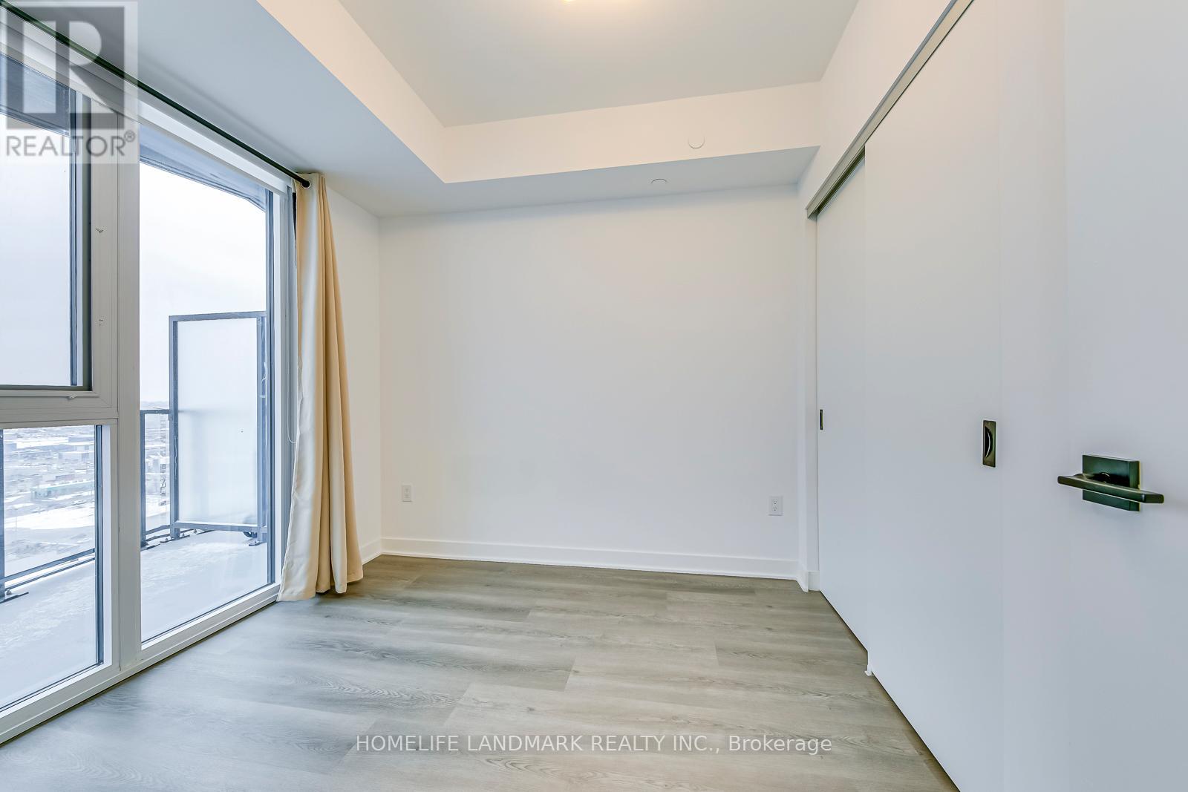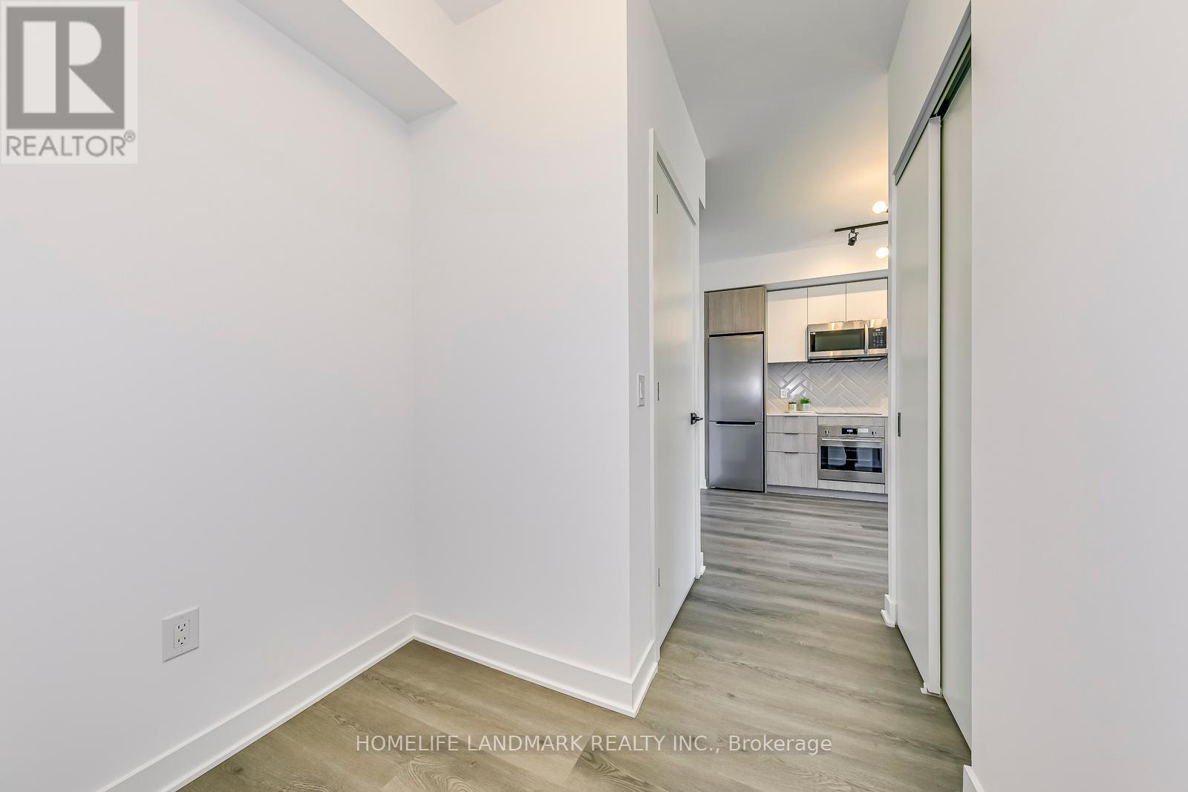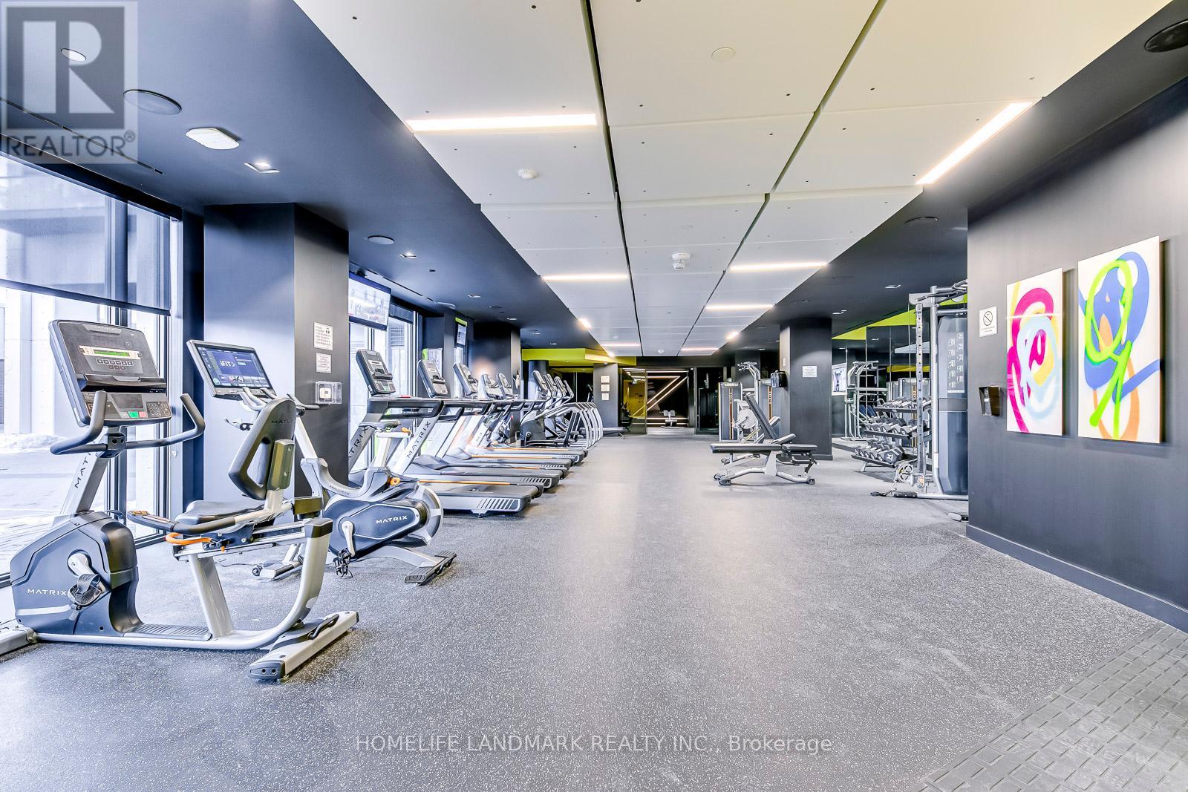2002 - 36 Zorra Street Toronto, Ontario M8Z 0G5
$569,900Maintenance, Heat, Insurance, Parking
$392.15 Monthly
Maintenance, Heat, Insurance, Parking
$392.15 Monthly1-Year-New One Bedroom + Den at Thirty Six Zorra, A Luxury Building in Toronto's Queensway. A Beautiful & Cozy Unit! Very Well Kept. Like New! 9' High Flat Ceiling. Large Windows & Balcony. Highly Functional Floorplan: Den Has Closet, Can Be Turned into Home Office or 2nd Bedroom. 3 Good-Sized Closets In The Unit. A Lot Of Natural Sun Light, Unobstructed West Views Of City, Green Space & Lake Ontario. $$$ Spent On Upgrades Include: Luxury Water-Proof Vinyl Flooring, 2 Extra Ceiling Light Fixtures, 4 Chandeliers, Kitchen Backsplash, Closet Organizer, Cabinet Hardware & More. Stainless Steel Name Branded Kitchen Appliances. High Quality Window Coverings: Roller Blind For Privacy + Multi-Layer Drapery to Block Heat/UV/Noise. 531sf Interior+100sf Balcony Per Builder. Beautifully Designed 35-Storey Building W/ Over 9,500 Sf Amenities including Rooftop BBQ And Infinity Swimming Pool, Fitness Center, Sauna, Games Room, Party Room, Pet Wash, 24/7 Concierge, Free Visitor Parkings, Dedicated Dog Park In Front Of Building & More. A Dedicated Free Shuttle Service To Kipling TTC Station During Rush Hours. Close to Sherway Gardens, Costco, Kipling Subway Station. Easy Access to the Gardiner, 427 and QEW. 1 Underground Parking **** EXTRAS **** S/S Refrigerator, Oven, Microwave & Range Hood. B/I Cooktop & Dishwasher. Stacked Washer & Dryer, All Existing Elfs. Window Coverings. (id:24801)
Property Details
| MLS® Number | W11927785 |
| Property Type | Single Family |
| Community Name | Islington-City Centre West |
| AmenitiesNearBy | Public Transit, Park, Schools |
| CommunityFeatures | Pet Restrictions, Community Centre |
| Features | Balcony, Carpet Free, In Suite Laundry |
| ParkingSpaceTotal | 1 |
| PoolType | Outdoor Pool |
| ViewType | View, City View, Lake View |
Building
| BathroomTotal | 1 |
| BedroomsAboveGround | 1 |
| BedroomsBelowGround | 1 |
| BedroomsTotal | 2 |
| Amenities | Visitor Parking, Security/concierge, Exercise Centre, Party Room |
| CoolingType | Central Air Conditioning |
| ExteriorFinish | Concrete |
| FlooringType | Vinyl |
| HeatingFuel | Natural Gas |
| HeatingType | Forced Air |
| SizeInterior | 599.9954 - 698.9943 Sqft |
| Type | Apartment |
Parking
| Underground |
Land
| Acreage | No |
| LandAmenities | Public Transit, Park, Schools |
| SurfaceWater | Lake/pond |
Rooms
| Level | Type | Length | Width | Dimensions |
|---|---|---|---|---|
| Main Level | Living Room | 5.18 m | 3.35 m | 5.18 m x 3.35 m |
| Main Level | Dining Room | 5.18 m | 3.35 m | 5.18 m x 3.35 m |
| Main Level | Kitchen | 5.18 m | 3.35 m | 5.18 m x 3.35 m |
| Main Level | Bedroom | 3 m | 2.74 m | 3 m x 2.74 m |
| Main Level | Den | 2.06 m | 1.75 m | 2.06 m x 1.75 m |
Interested?
Contact us for more information
Janice Zhang
Salesperson
7240 Woodbine Ave Unit 103
Markham, Ontario L3R 1A4











































