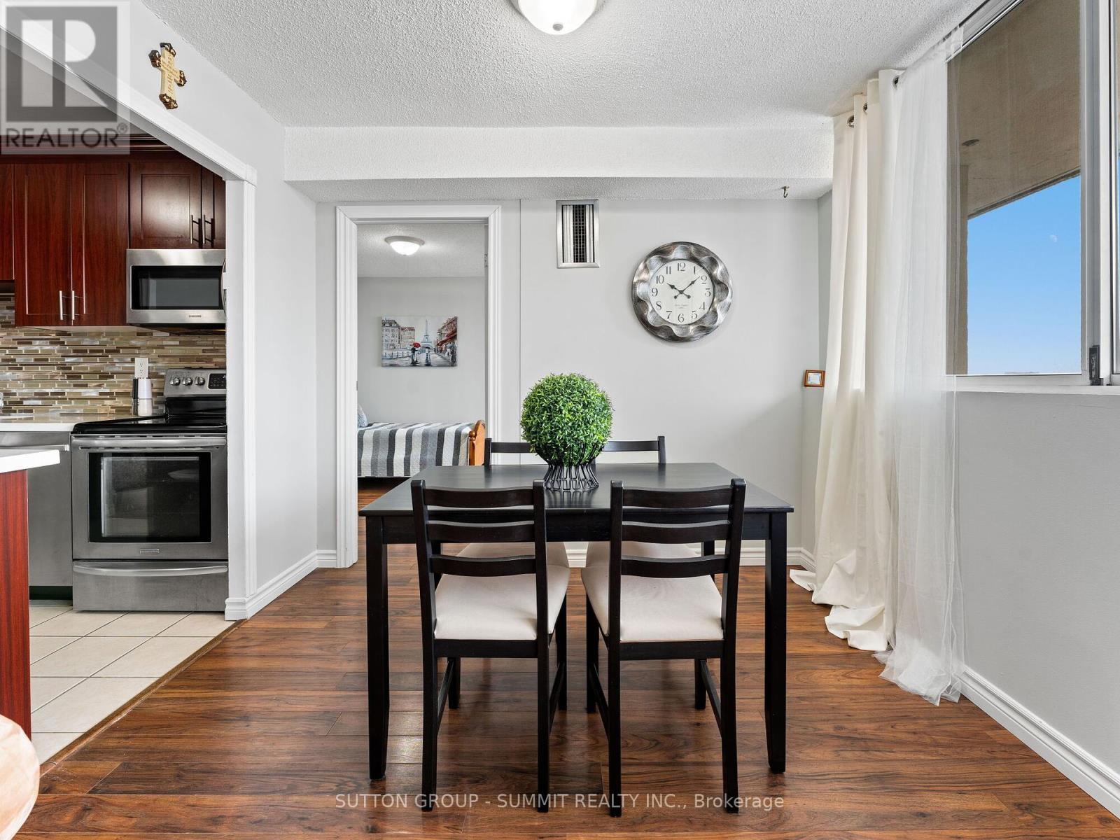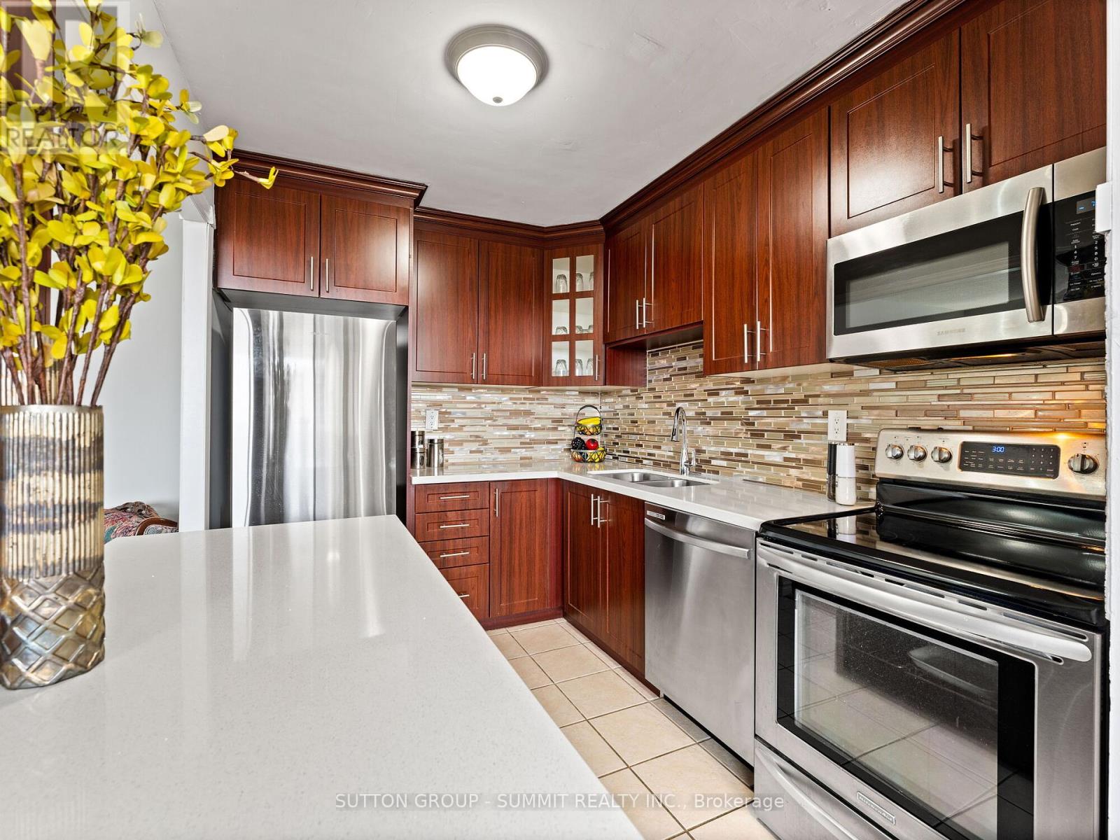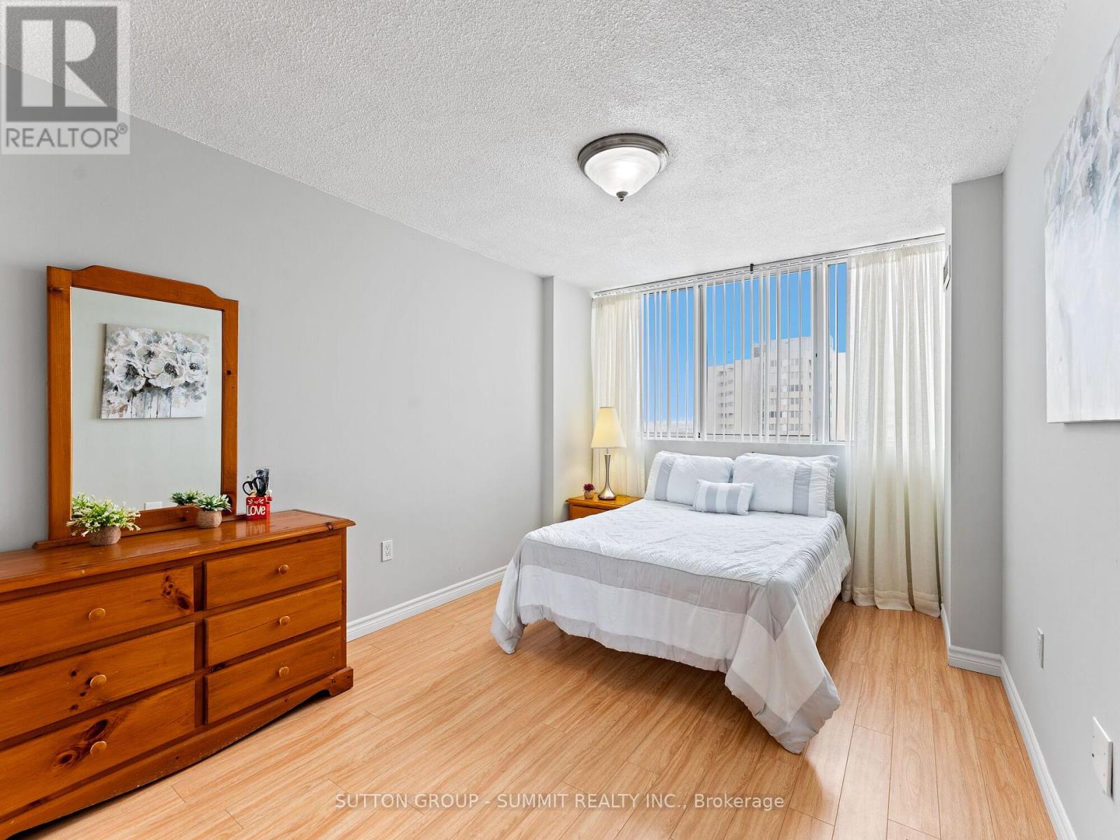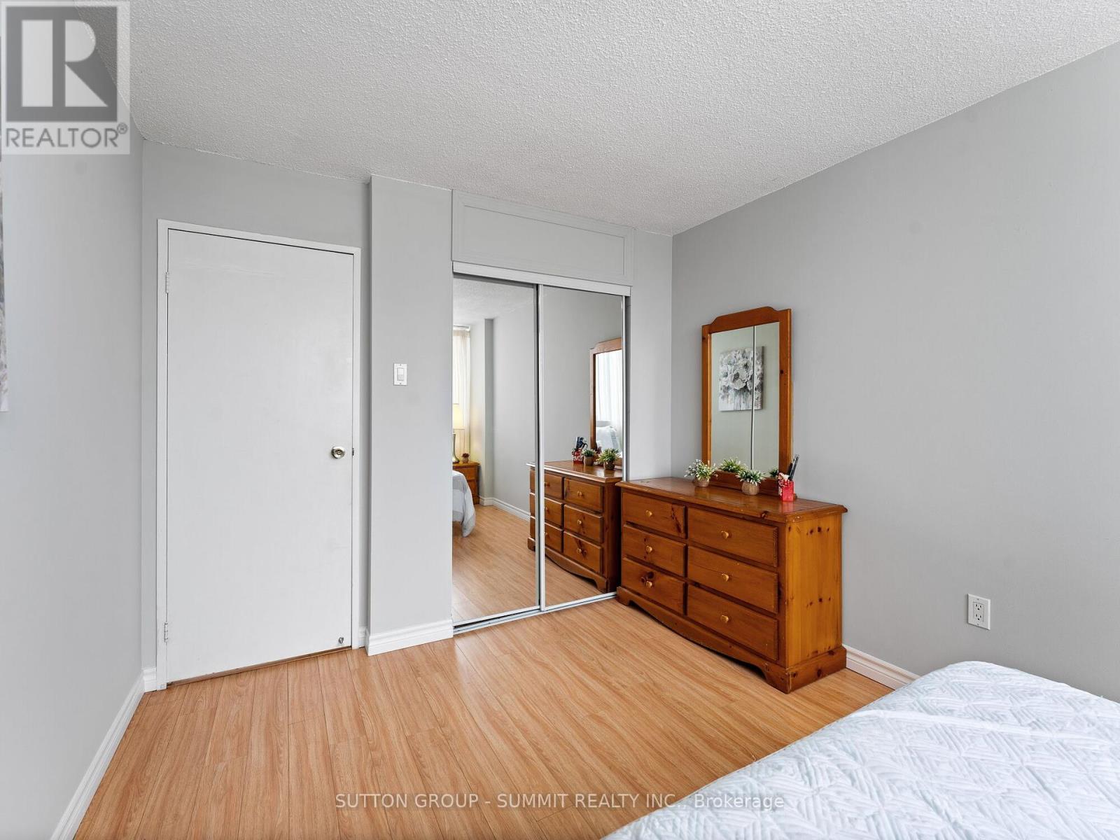2002 - 3590 Kaneff Crescent Mississauga, Ontario L5A 3X3
$539,000Maintenance, Heat, Common Area Maintenance, Electricity, Insurance, Water, Parking
$1,067.62 Monthly
Maintenance, Heat, Common Area Maintenance, Electricity, Insurance, Water, Parking
$1,067.62 MonthlyWelcome to this Stunning 2 Bedroom + Den apartment in the Heart of Mississauga. Open conceptliving area is filled with natural sun and East exposure. Specious Living area open to dinningroom. Kitchen renovated with quartz countertop and glass backsplash. Laminated flooringthroughout the unit. Entire unit has been painted. Natural decore and sunny rooms make theapartment fresh and inviting. Bright Master bedroom specious enough to fit king size mattress, double closet & wall to wall windows. Second bedroom adjoining with double closet, 4pc main bathroom. Other side of the apartment has specious Den that can be used as office or bedroom,has 2pc bath as well as sliding door to balcony. The unit comes with 2 parkings and 1 locker.Steps to shopping mall, transit, School bus, community service & library. Close to Hwy's 403 and QEW. **** EXTRAS **** S/S fridge, stove, build in microwave, build in dishwasher, white washer and dryer, all blinds,Living room curtains. (id:24801)
Property Details
| MLS® Number | W11949888 |
| Property Type | Single Family |
| Community Name | Mississauga Valleys |
| Amenities Near By | Hospital, Park, Public Transit |
| Community Features | Pet Restrictions |
| Features | Balcony, Carpet Free |
| Parking Space Total | 2 |
| View Type | View, City View |
Building
| Bathroom Total | 2 |
| Bedrooms Above Ground | 2 |
| Bedrooms Below Ground | 1 |
| Bedrooms Total | 3 |
| Amenities | Storage - Locker |
| Cooling Type | Central Air Conditioning |
| Exterior Finish | Concrete |
| Flooring Type | Laminate, Ceramic |
| Foundation Type | Concrete |
| Half Bath Total | 1 |
| Heating Fuel | Natural Gas |
| Heating Type | Forced Air |
| Size Interior | 1,000 - 1,199 Ft2 |
| Type | Apartment |
Land
| Acreage | No |
| Land Amenities | Hospital, Park, Public Transit |
Rooms
| Level | Type | Length | Width | Dimensions |
|---|---|---|---|---|
| Flat | Living Room | 5.95 m | 3.52 m | 5.95 m x 3.52 m |
| Flat | Dining Room | 2.85 m | 2.27 m | 2.85 m x 2.27 m |
| Flat | Kitchen | 3.02 m | 2.44 m | 3.02 m x 2.44 m |
| Flat | Primary Bedroom | 4.07 m | 3.35 m | 4.07 m x 3.35 m |
| Flat | Bedroom 2 | 4.07 m | 2.87 m | 4.07 m x 2.87 m |
| Flat | Den | 3.17 m | 2.95 m | 3.17 m x 2.95 m |
Contact Us
Contact us for more information
Regina Majkut
Salesperson
www.homesbuyregina.com
33 Pearl Street #100
Mississauga, Ontario L5M 1X1
(905) 897-9555
(905) 897-9610




































