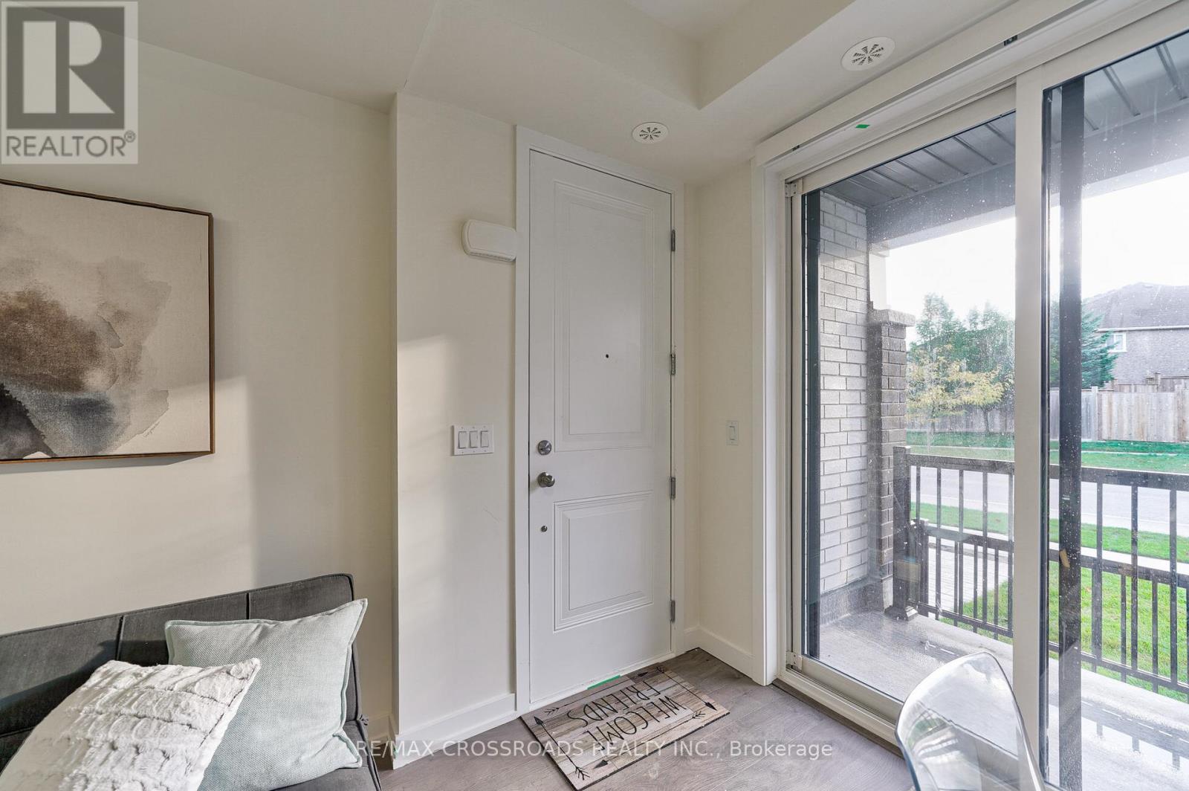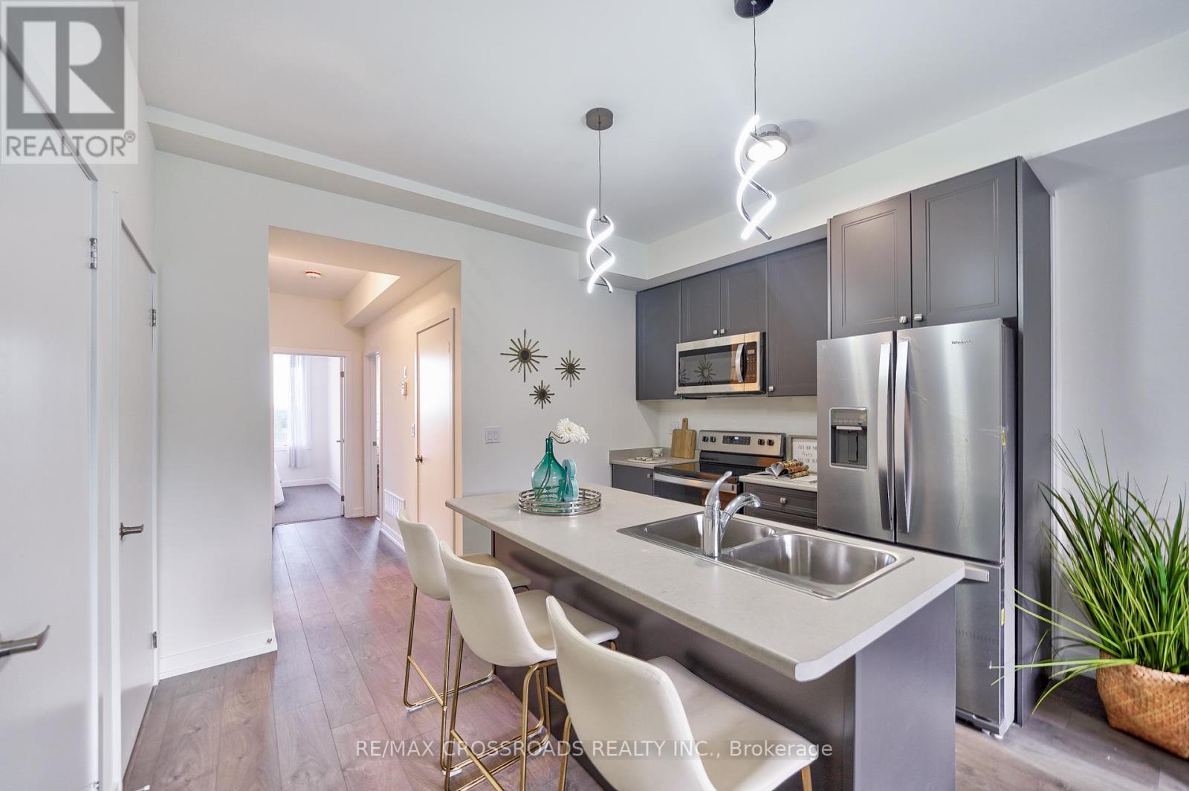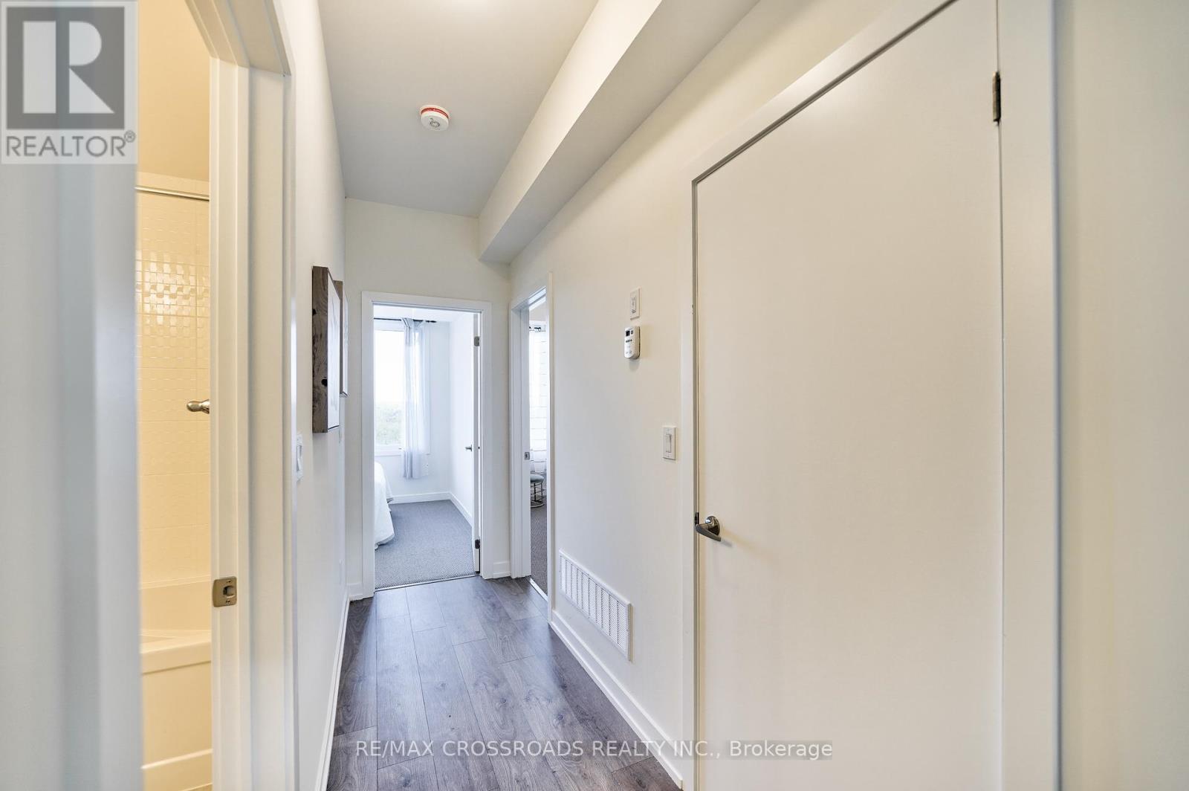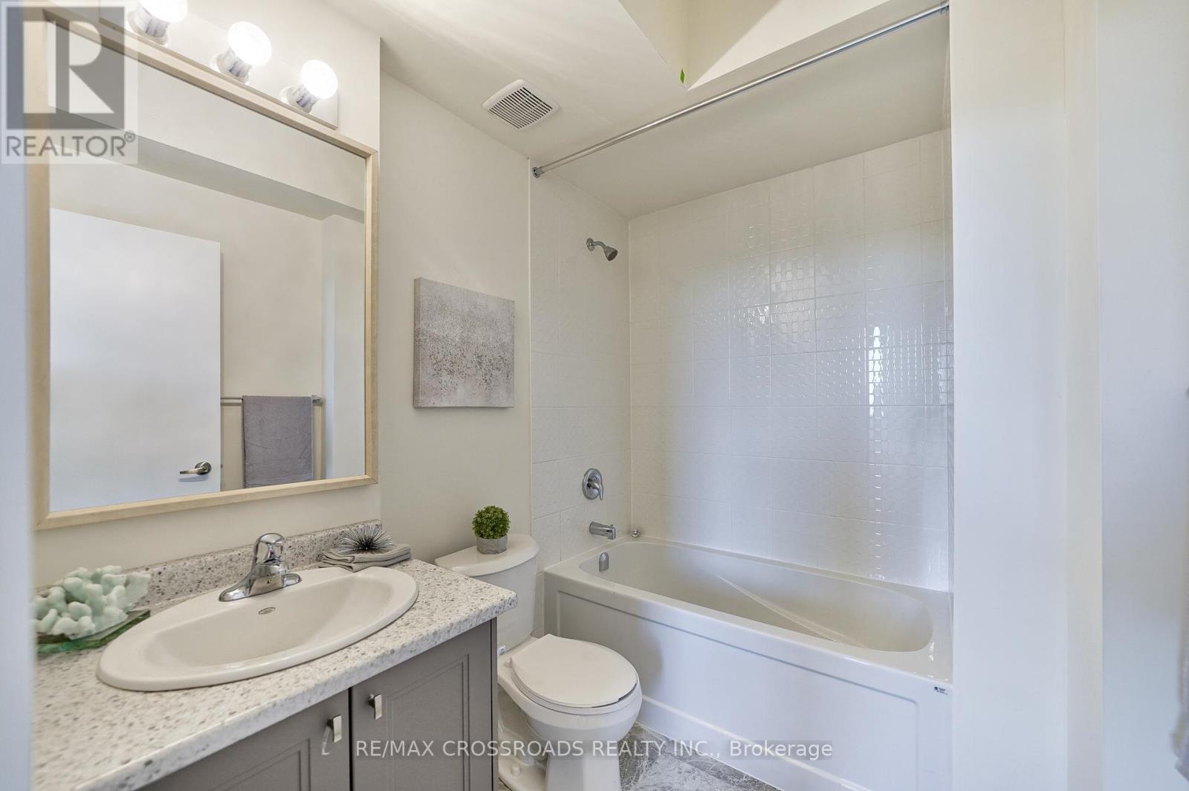2002 - 160 Densmore Road Cobourg, Ontario K9A 0X8
$550,000Maintenance, Common Area Maintenance
$287.50 Monthly
Maintenance, Common Area Maintenance
$287.50 MonthlyWelcome to your next home, this one is vibrant, airy and ideally located just minutes from Cobourg Beach. A bright and efficient layout with high 9ft ceilings offers a high level of modern living with more than enough functional space, perfectly suited for first timers or those looking to reduce their home size - walking distance to high school and bus at front door. The Living Area/Great room with floor to ceiling windows showcases an open concept layout with luxury laminate floors. Upgraded Lighting, stainless steel appliances makes this one a great choice. The Kitchen, Designed For Both Style And Function, Is Equipped With Premium Fixtures, Sleek Countertops, Stainless Steel Appliances, and a functional breakfast bar Ideal For Entertaining.Two ample sized bedrooms features large windows that allow loads of natural light to warm the area all while enjoying the stunning views of the nearby rolling hills . The primary bedroom has lots of floor space, walk-in closet and a four piece private ensuite. The overall feeling is one of convenience, functionality, comfort and style. **** EXTRAS **** Surface level parking. (id:24801)
Property Details
| MLS® Number | X10409211 |
| Property Type | Single Family |
| Community Name | Cobourg |
| AmenitiesNearBy | Beach, Schools, Hospital |
| CommunityFeatures | Pet Restrictions |
| Features | Balcony, In Suite Laundry |
| ParkingSpaceTotal | 1 |
| WaterFrontType | Waterfront |
Building
| BathroomTotal | 2 |
| BedroomsAboveGround | 2 |
| BedroomsTotal | 2 |
| Appliances | Dishwasher, Dryer, Microwave, Refrigerator, Stove, Washer, Window Coverings |
| CoolingType | Central Air Conditioning |
| ExteriorFinish | Brick Facing |
| FlooringType | Laminate, Carpeted |
| FoundationType | Concrete |
| HeatingFuel | Natural Gas |
| HeatingType | Forced Air |
| SizeInterior | 799.9932 - 898.9921 Sqft |
| Type | Row / Townhouse |
Land
| Acreage | No |
| LandAmenities | Beach, Schools, Hospital |
Rooms
| Level | Type | Length | Width | Dimensions |
|---|---|---|---|---|
| Flat | Great Room | 3.96 m | 3.86 m | 3.96 m x 3.86 m |
| Flat | Kitchen | 2.74 m | 2.44 m | 2.74 m x 2.44 m |
| Flat | Bedroom 2 | 3.05 m | 2.95 m | 3.05 m x 2.95 m |
| Flat | Primary Bedroom | 3.56 m | 3.35 m | 3.56 m x 3.35 m |
| Flat | Laundry Room | 1 m | 1 m | 1 m x 1 m |
https://www.realtor.ca/real-estate/27622019/2002-160-densmore-road-cobourg-cobourg
Interested?
Contact us for more information
Hugh Royale Robinson
Salesperson
111 - 617 Victoria St West
Whitby, Ontario L1N 0E4
































