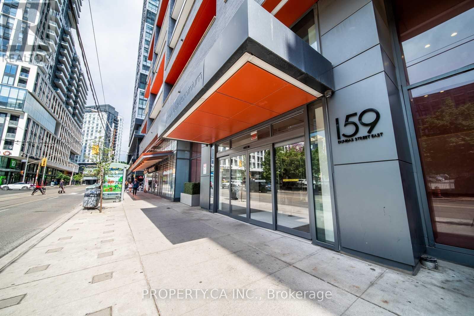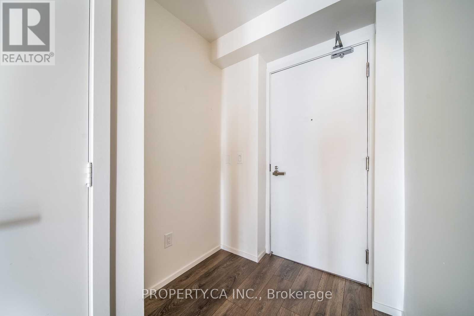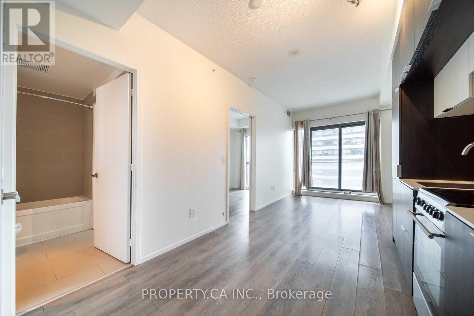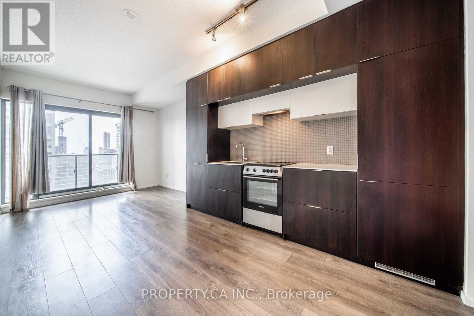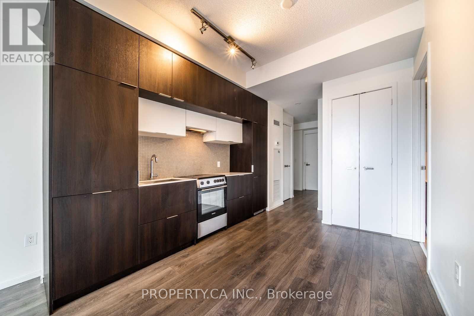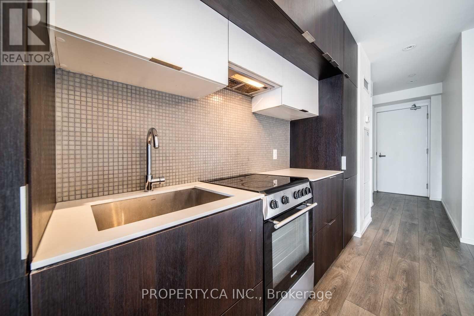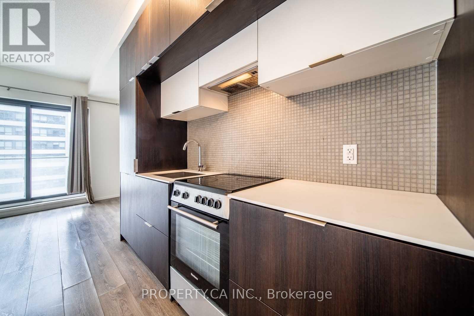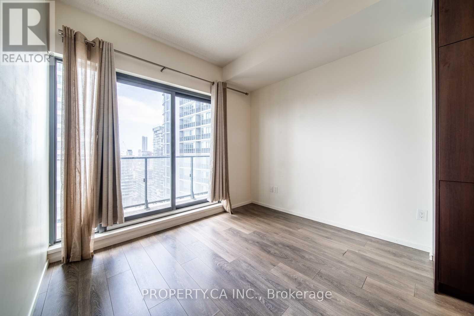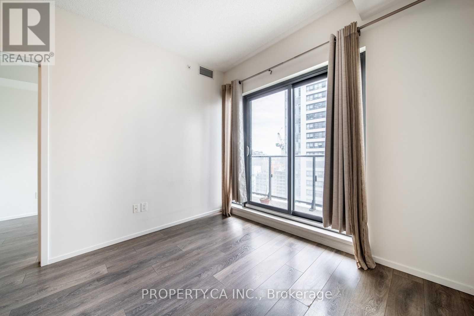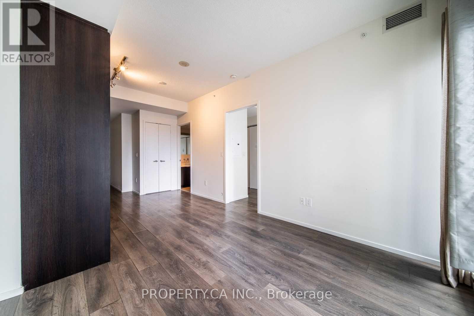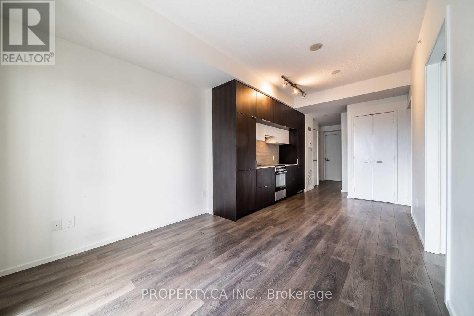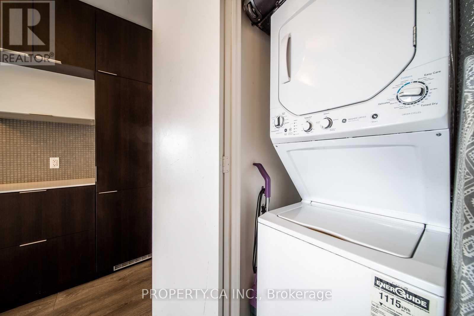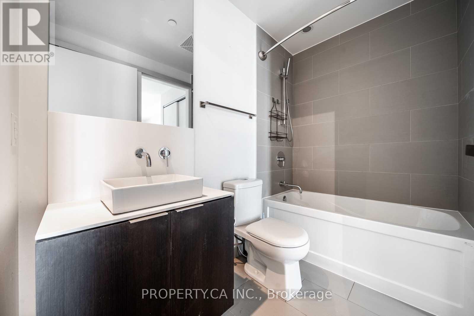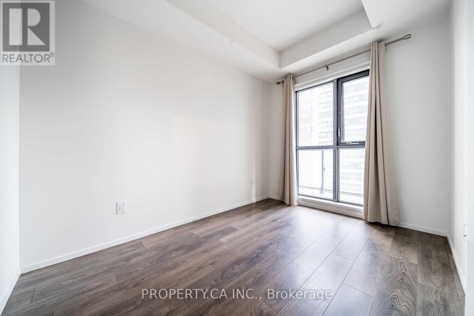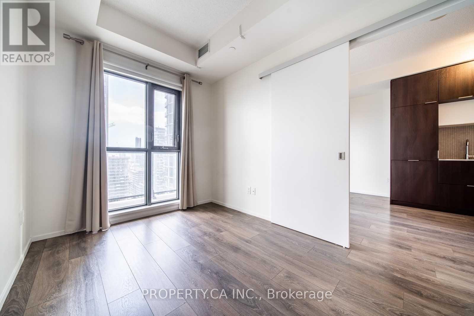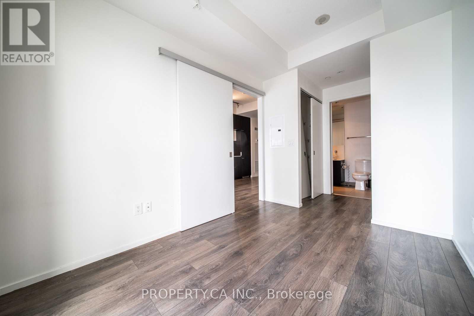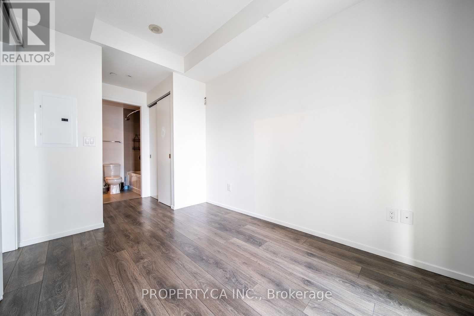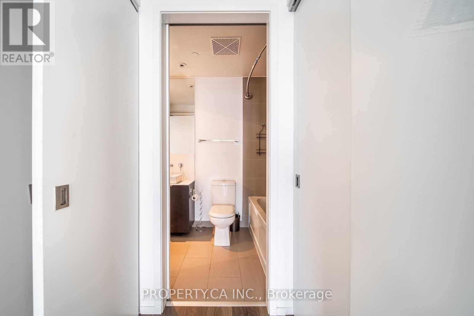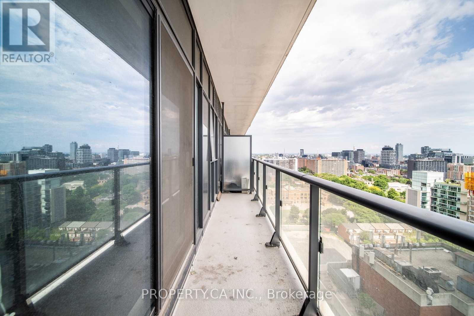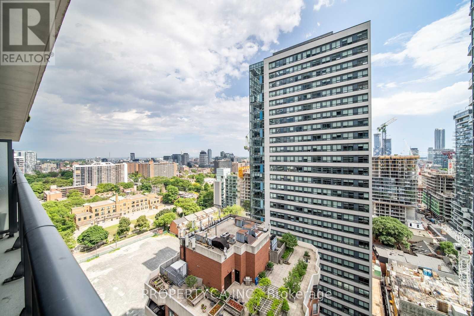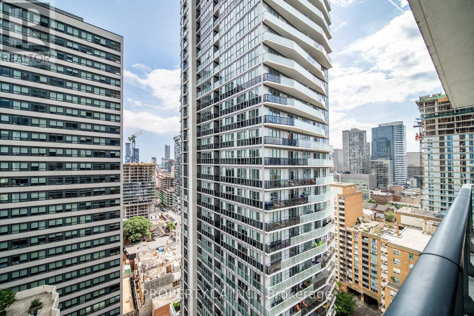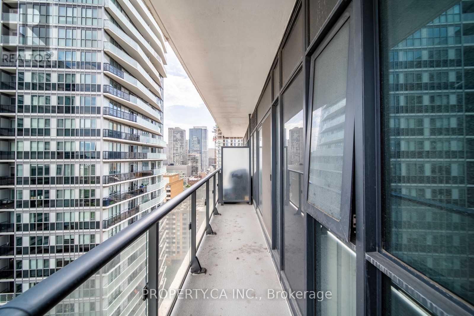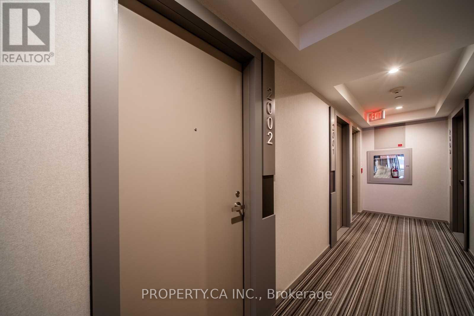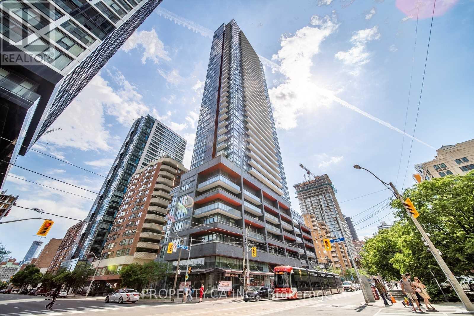2002 - 159 Dundas Street E Toronto, Ontario M5B 0A9
$2,100 Monthly
**Stylish One-Bedroom Condo in the Heart of Downtown Toronto**Welcome to urban living at its finest. This move-in ready one-bedroom suite offers a sleek, functional layout with an open-concept design, perfect for professionals or investors seeking unbeatable location and lifestyle. Prime Location: Steps from the Eaton Centre, TMU (formerly Ryerson), and the Financial District. Breathtaking Views: Expansive south-facing balcony with stunning city and lake vistas. Bright and Spacious: Laminate flooring throughout and floor-to-ceiling windows for abundant natural light. Modern Kitchen: Upgraded with granite countertops and stylish backsplash. Transit at Your Door: 24-hour streetcar service and easy access to subway lines. Everything Nearby: Walk to restaurants, shopping, and supermarkets. **About Pace Condos** Pace Condos embodies the pulse of downtown living-fast, connected, and effortlessly stylish. Located in a vibrant neighbourhood that blends historic charm with modern edge, you're minutes from Yonge-Dundas Square, the Eaton Centre, and a dynamic mix of fashion, food, and culture. Whether you're craving steak or salad, hopping on the subway or streetcar, Pace keeps you in sync with the city. (id:24801)
Property Details
| MLS® Number | C12554548 |
| Property Type | Single Family |
| Community Name | Church-Yonge Corridor |
| Amenities Near By | Public Transit, Schools |
| Community Features | Pets Allowed With Restrictions |
| Features | Balcony, Carpet Free, In Suite Laundry |
| Pool Type | Outdoor Pool |
Building
| Bathroom Total | 1 |
| Bedrooms Above Ground | 1 |
| Bedrooms Total | 1 |
| Age | 6 To 10 Years |
| Amenities | Security/concierge, Exercise Centre, Visitor Parking, Party Room, Storage - Locker |
| Appliances | Oven - Built-in, Dishwasher, Dryer, Microwave, Stove, Washer, Refrigerator |
| Basement Type | None |
| Cooling Type | Central Air Conditioning |
| Exterior Finish | Brick |
| Flooring Type | Laminate |
| Heating Fuel | Natural Gas |
| Heating Type | Forced Air |
| Size Interior | 500 - 599 Ft2 |
| Type | Apartment |
Parking
| Underground | |
| Garage |
Land
| Acreage | No |
| Land Amenities | Public Transit, Schools |
Rooms
| Level | Type | Length | Width | Dimensions |
|---|---|---|---|---|
| Ground Level | Living Room | 6.21 m | 3.13 m | 6.21 m x 3.13 m |
| Ground Level | Dining Room | 6.21 m | 3.13 m | 6.21 m x 3.13 m |
| Ground Level | Kitchen | 2.43 m | 3.13 m | 2.43 m x 3.13 m |
| Ground Level | Primary Bedroom | 3.42 m | 2.43 m | 3.42 m x 2.43 m |
Contact Us
Contact us for more information
Alexander T Evans
Salesperson
condos.ca/
36 Distillery Lane Unit 500
Toronto, Ontario M5A 3C4
(416) 583-1660
(416) 352-1740
www.property.ca/


