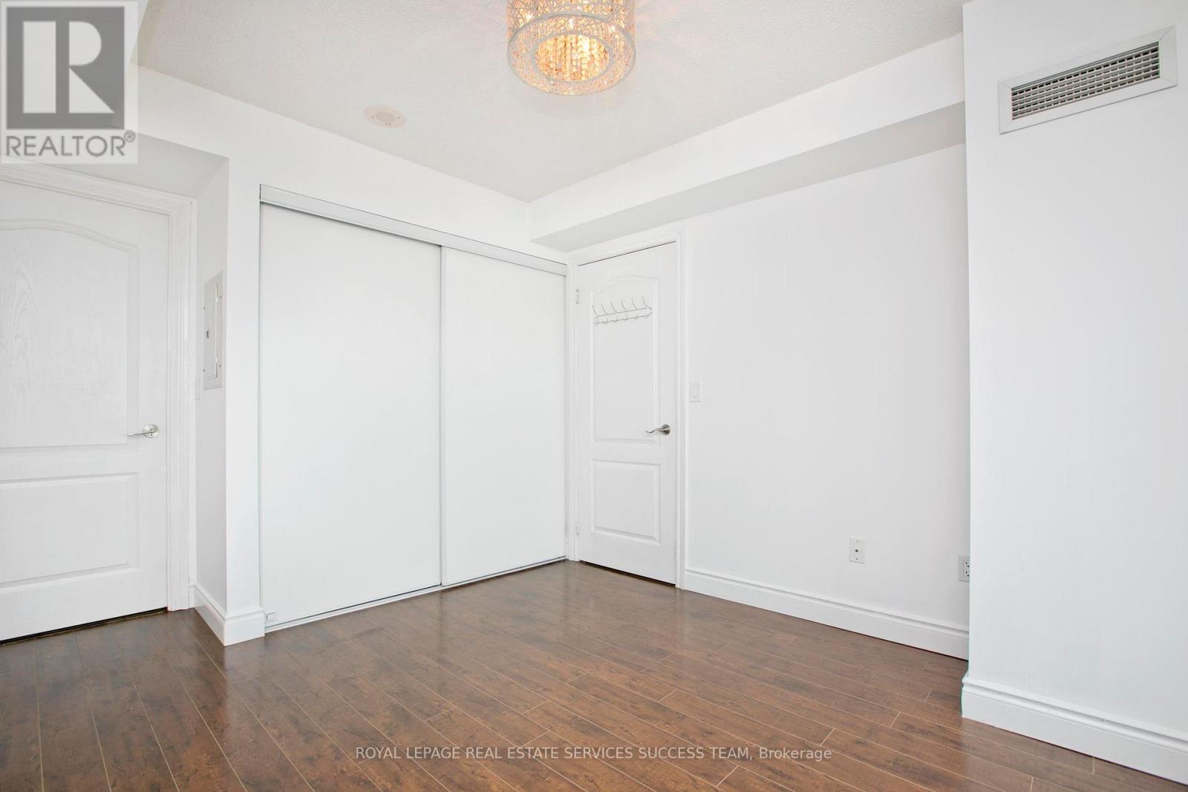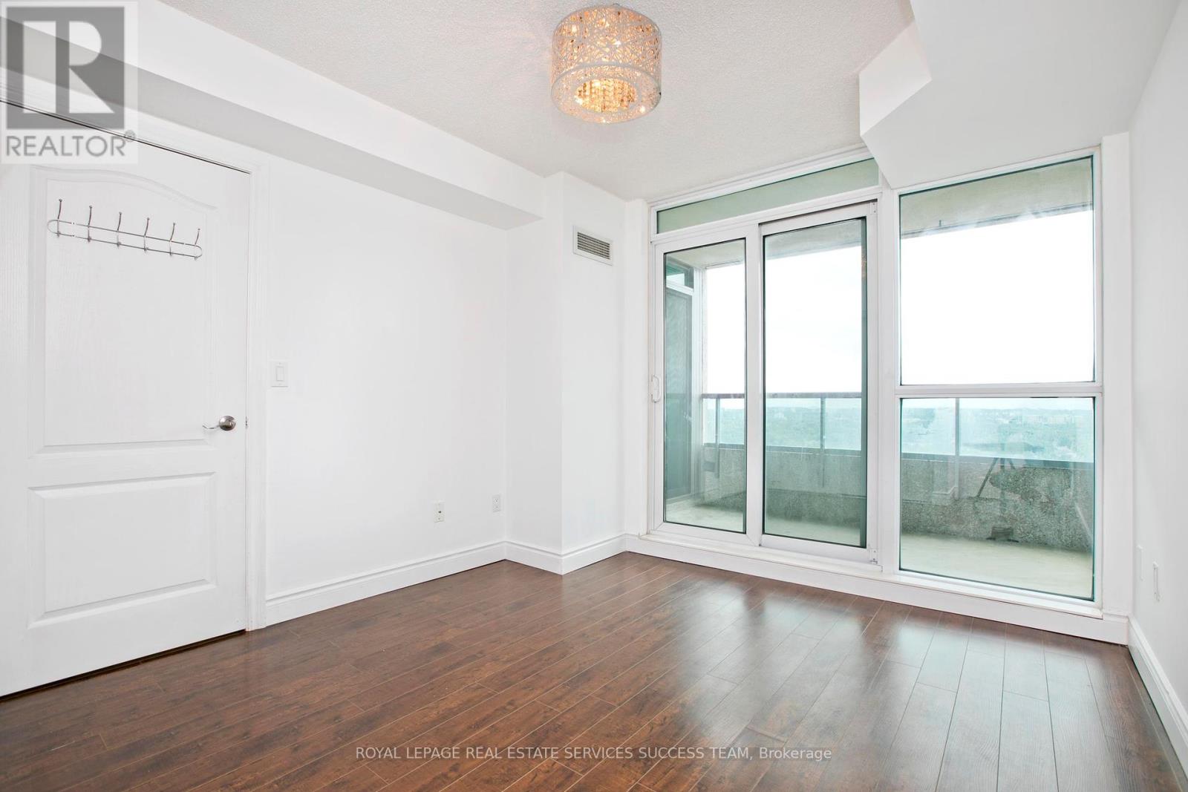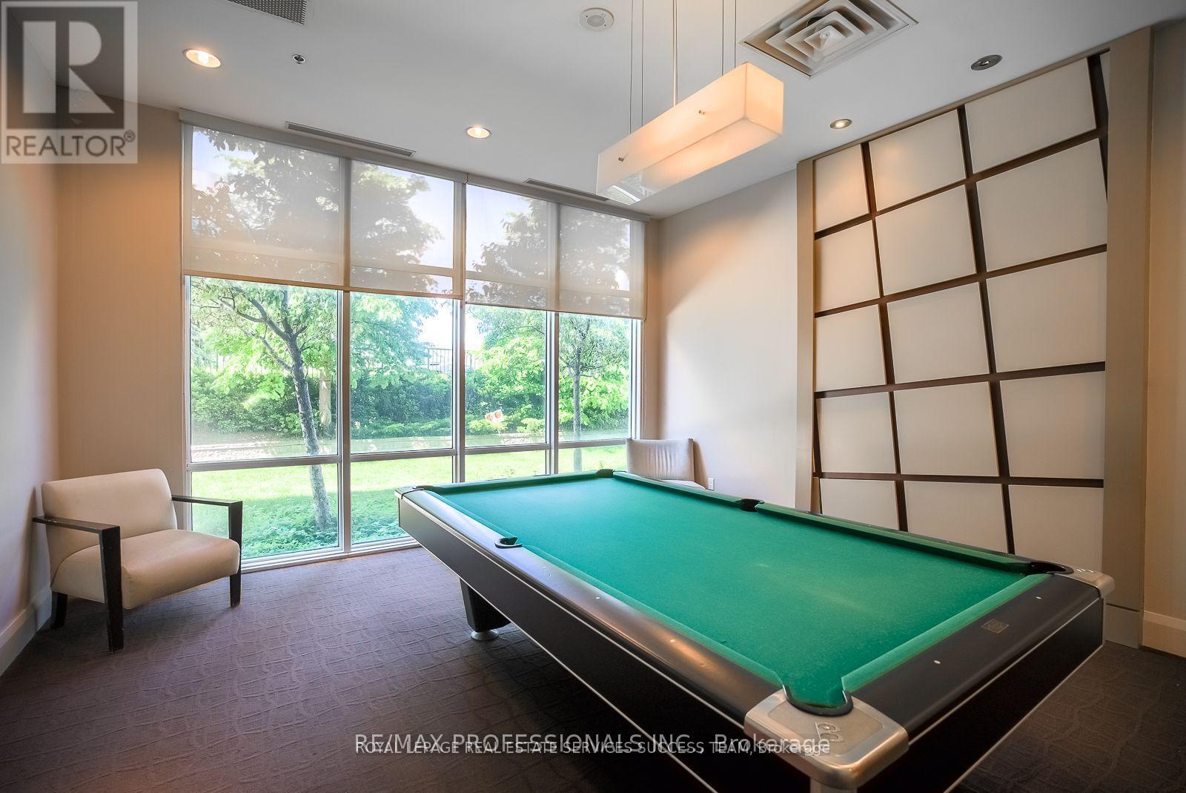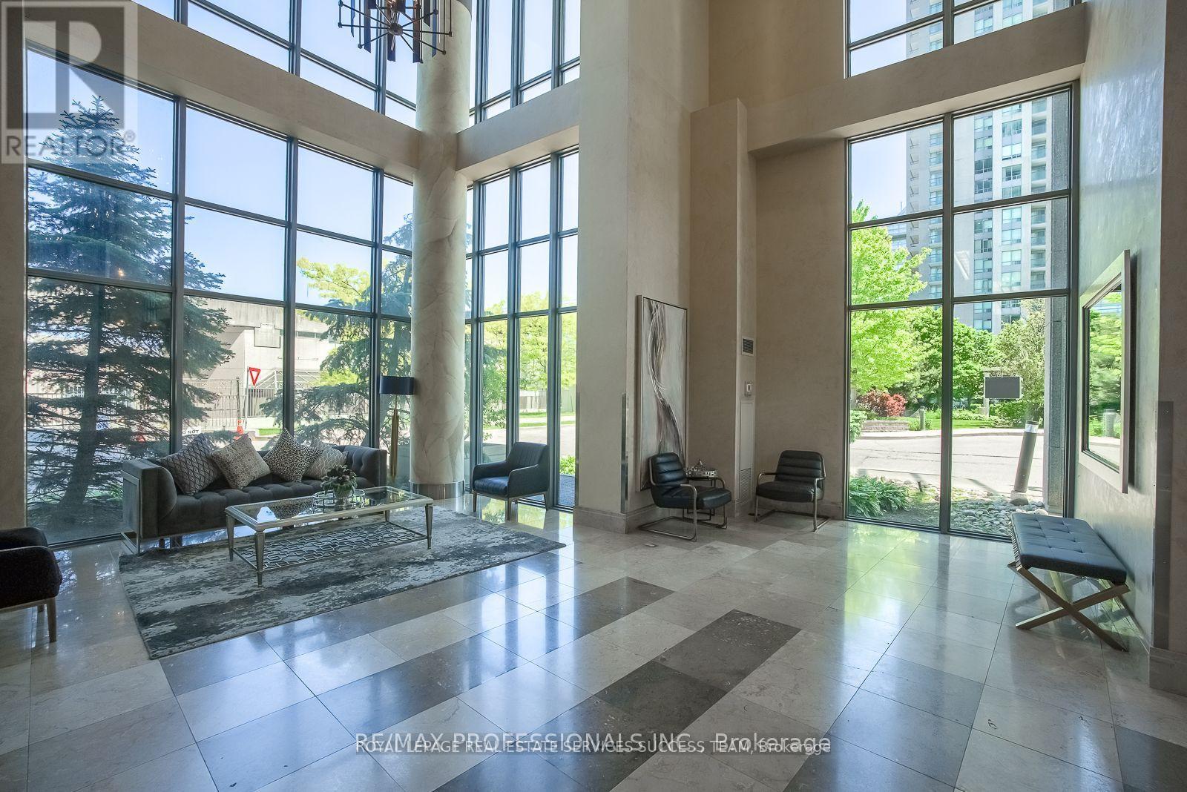2001 - 50 Brian Harrison Way Toronto, Ontario M1P 5J4
$565,000Maintenance, Common Area Maintenance, Heat, Electricity, Insurance, Parking, Water
$748.67 Monthly
Maintenance, Common Area Maintenance, Heat, Electricity, Insurance, Parking, Water
$748.67 MonthlyAll inclusive management fee no extra utlities fee. One-of-a-kind stylish condo unit layout with 2 Full Washrooms and a den that can be used as 2nd bedroom.South West CN TOWER view. New Paint throught out. It's conveniently close to all amenities and transit, just steps away from Scarborough Town Centre, groceries, and the future Scarborough Subway Extension.1 Parking and 1 locker are included. Don't miss the opportunity to call this amazing condo your home! See it, love it, buy it! **** EXTRAS **** stove, dishwasher, washer, dryer, fridge, light fixtures, all existing window coverings. (id:24801)
Property Details
| MLS® Number | E9416577 |
| Property Type | Single Family |
| Community Name | Bendale |
| AmenitiesNearBy | Park, Public Transit, Schools |
| CommunityFeatures | Pet Restrictions |
| Features | Cul-de-sac, Balcony, In Suite Laundry |
| ParkingSpaceTotal | 1 |
| PoolType | Indoor Pool |
| ViewType | View |
Building
| BathroomTotal | 2 |
| BedroomsAboveGround | 1 |
| BedroomsBelowGround | 1 |
| BedroomsTotal | 2 |
| Amenities | Car Wash, Exercise Centre, Recreation Centre, Storage - Locker |
| CoolingType | Central Air Conditioning |
| ExteriorFinish | Concrete |
| FlooringType | Laminate, Ceramic |
| HeatingFuel | Natural Gas |
| HeatingType | Forced Air |
| SizeInterior | 699.9943 - 798.9932 Sqft |
| Type | Apartment |
Parking
| Underground |
Land
| Acreage | No |
| LandAmenities | Park, Public Transit, Schools |
Rooms
| Level | Type | Length | Width | Dimensions |
|---|---|---|---|---|
| Ground Level | Living Room | 5.21 m | 3.16 m | 5.21 m x 3.16 m |
| Ground Level | Dining Room | 5.21 m | 3.16 m | 5.21 m x 3.16 m |
| Ground Level | Kitchen | 2.77 m | 2.2 m | 2.77 m x 2.2 m |
| Ground Level | Primary Bedroom | 3.94 m | 3.14 m | 3.94 m x 3.14 m |
| Ground Level | Den | 2.5 m | 2.38 m | 2.5 m x 2.38 m |
https://www.realtor.ca/real-estate/27555973/2001-50-brian-harrison-way-toronto-bendale-bendale
Interested?
Contact us for more information
Michelle Yu
Salesperson
217 Speers Road Unit 5
Oakville, Ontario L6K 0J3




















