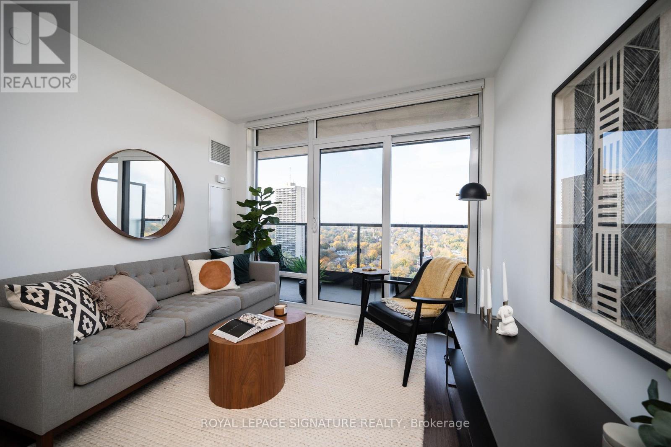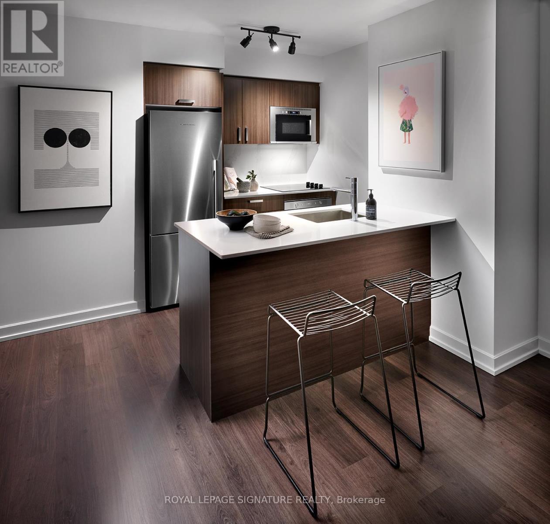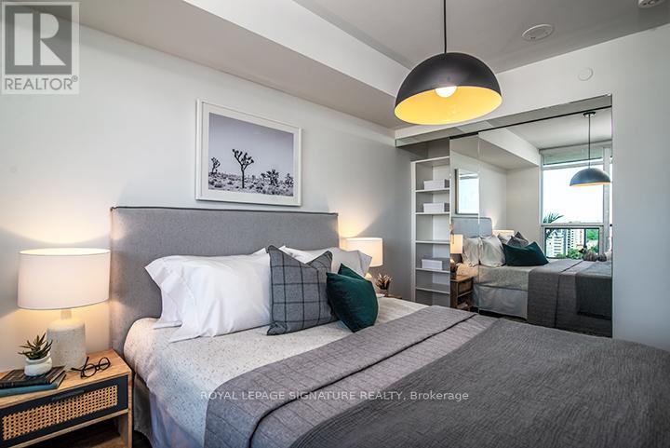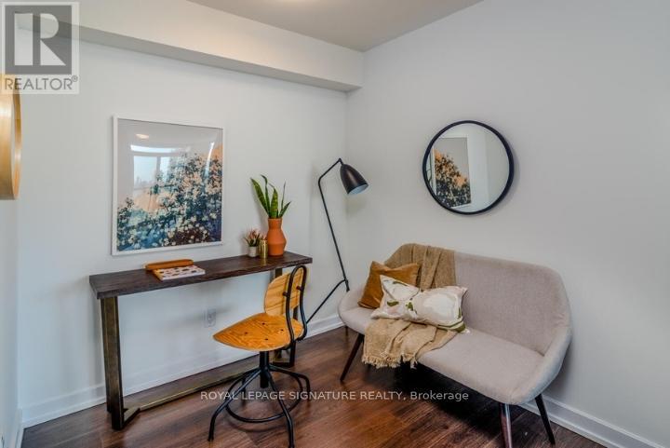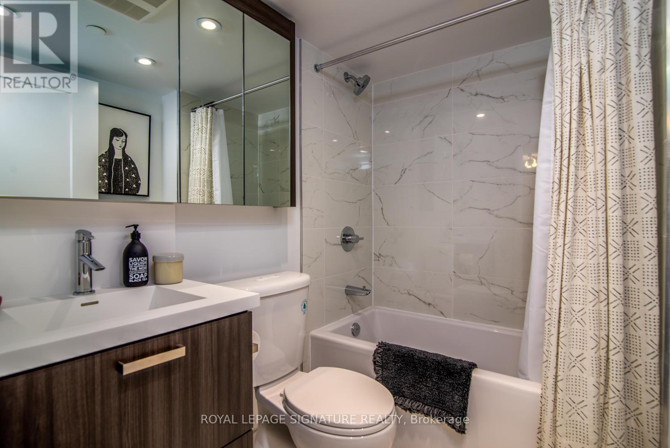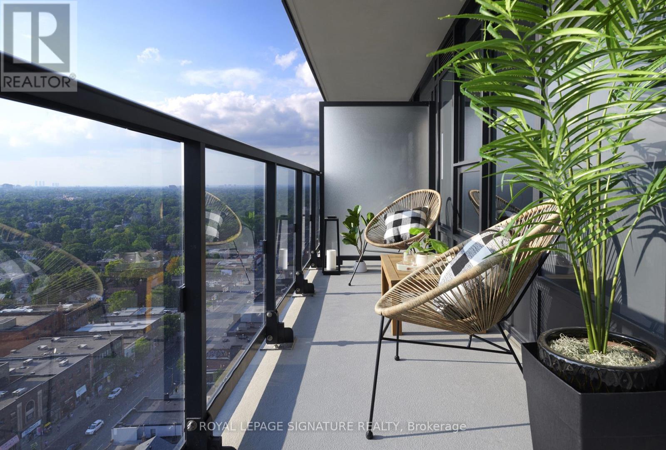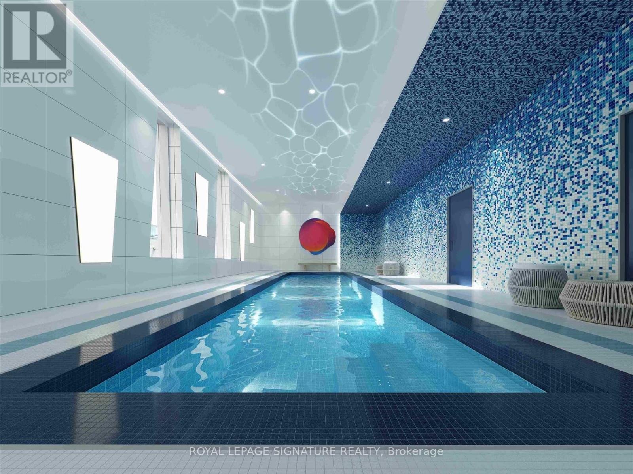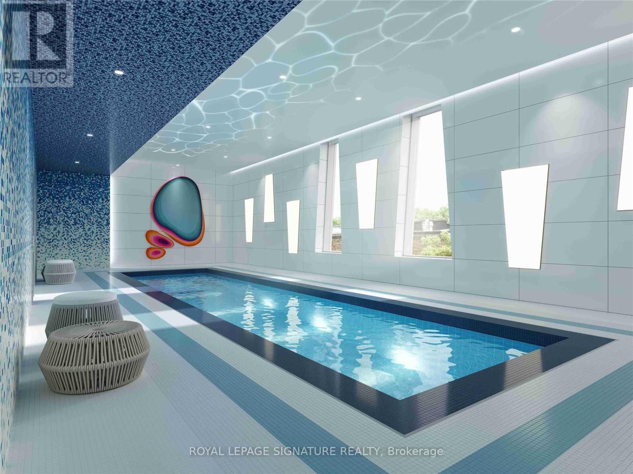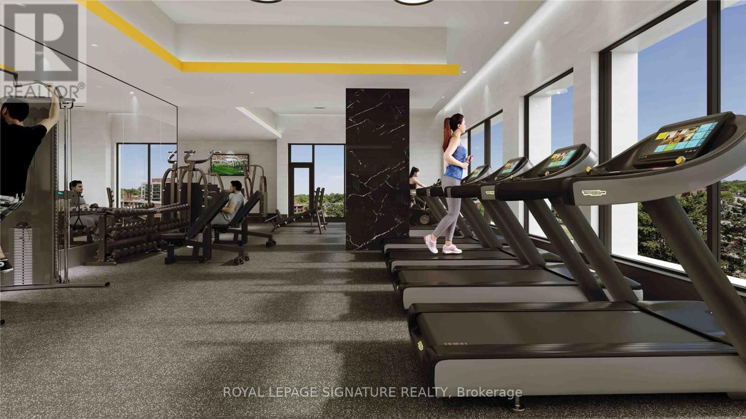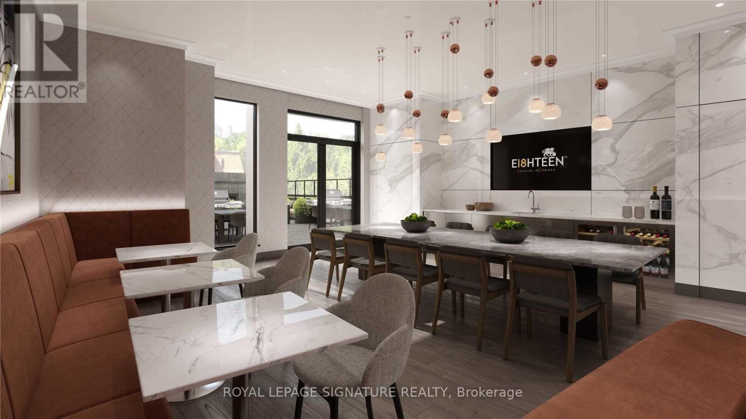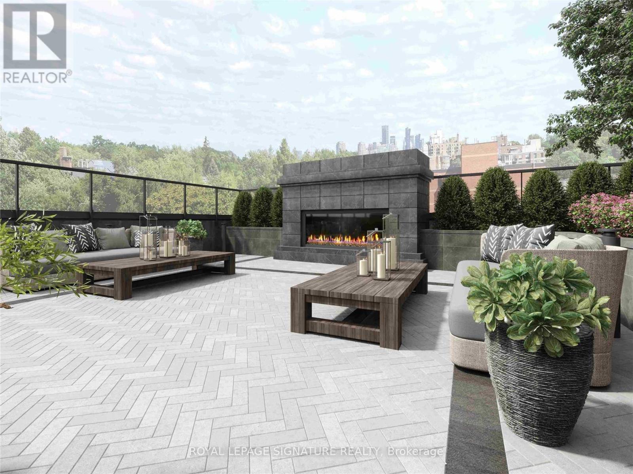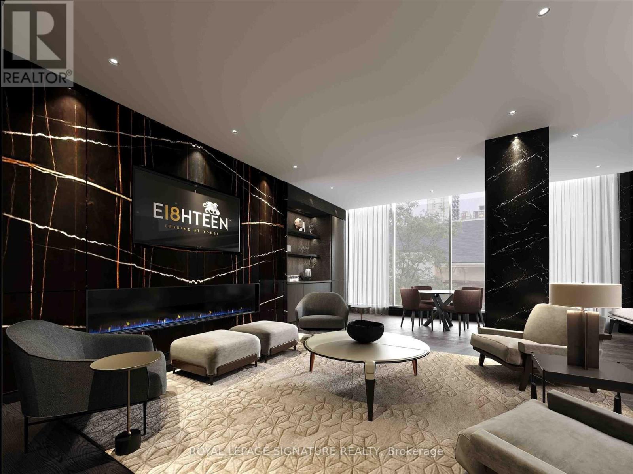2001 - 18 Erskine Avenue Toronto, Ontario M4P 0C9
$2,615 Monthly
***ONE MONTH FREE + $1500 MOVE IN BONUS ON 18 MONTH LEASE ONLY*** Your Search is Over! Experience luxury living at 18 Erskine with this coveted Grammercy Suite! This bright and spacious 1 bedroom plus den suite features floor to ceiling windows, quartz countertops, wideplank laminate flooring and stunning west views from the balcony! Enjoy gorgeous sunsets! Fantastic top-tier amenities including a fitness centre/yoga/TRX, FREE fitness and VR classes! Indoor pool with steam rooms, co-work studio with FREE WIFI & Netflix. Zen garden, Kids Zone, chef's kitchen with dining lounge and bar with BBQ terrace - Fantastic for entertaining! This building is PET Friendly and features pet spa, pet wash, pet treadmill, outdoor snow-free pet run! Experience condo-style luxuries with white glove service, social community events, countless amenities and VIP perks - all at no additional cost! EV Charging stations, onsite carwash, bike storage and bike wash! (id:24801)
Property Details
| MLS® Number | C12444539 |
| Property Type | Single Family |
| Community Name | Mount Pleasant West |
| Community Features | Pet Restrictions |
| Features | Balcony, Carpet Free, In Suite Laundry |
| Parking Space Total | 1 |
Building
| Bathroom Total | 1 |
| Bedrooms Above Ground | 1 |
| Bedrooms Below Ground | 1 |
| Bedrooms Total | 2 |
| Appliances | Blinds, Cooktop, Dishwasher, Dryer, Microwave, Oven, Washer, Refrigerator |
| Cooling Type | Central Air Conditioning |
| Exterior Finish | Brick |
| Flooring Type | Laminate |
| Heating Fuel | Natural Gas |
| Heating Type | Forced Air |
| Size Interior | 600 - 699 Ft2 |
| Type | Apartment |
Parking
| Underground | |
| Garage |
Land
| Acreage | No |
Rooms
| Level | Type | Length | Width | Dimensions |
|---|---|---|---|---|
| Flat | Living Room | 4.52 m | 3 m | 4.52 m x 3 m |
| Flat | Dining Room | 4.52 m | 3 m | 4.52 m x 3 m |
| Flat | Kitchen | 2.34 m | 2 m | 2.34 m x 2 m |
| Flat | Bedroom | 3.45 m | 2.84 m | 3.45 m x 2.84 m |
| Flat | Den | 2.39 m | 2.3 m | 2.39 m x 2.3 m |
Contact Us
Contact us for more information
Christina Marie Paisley
Salesperson
www.christinapaisley.com/
www.facebook.com/ChristinaPaisleyRealEstate/
8 Sampson Mews Suite 201 The Shops At Don Mills
Toronto, Ontario M3C 0H5
(416) 443-0300
(416) 443-8619


