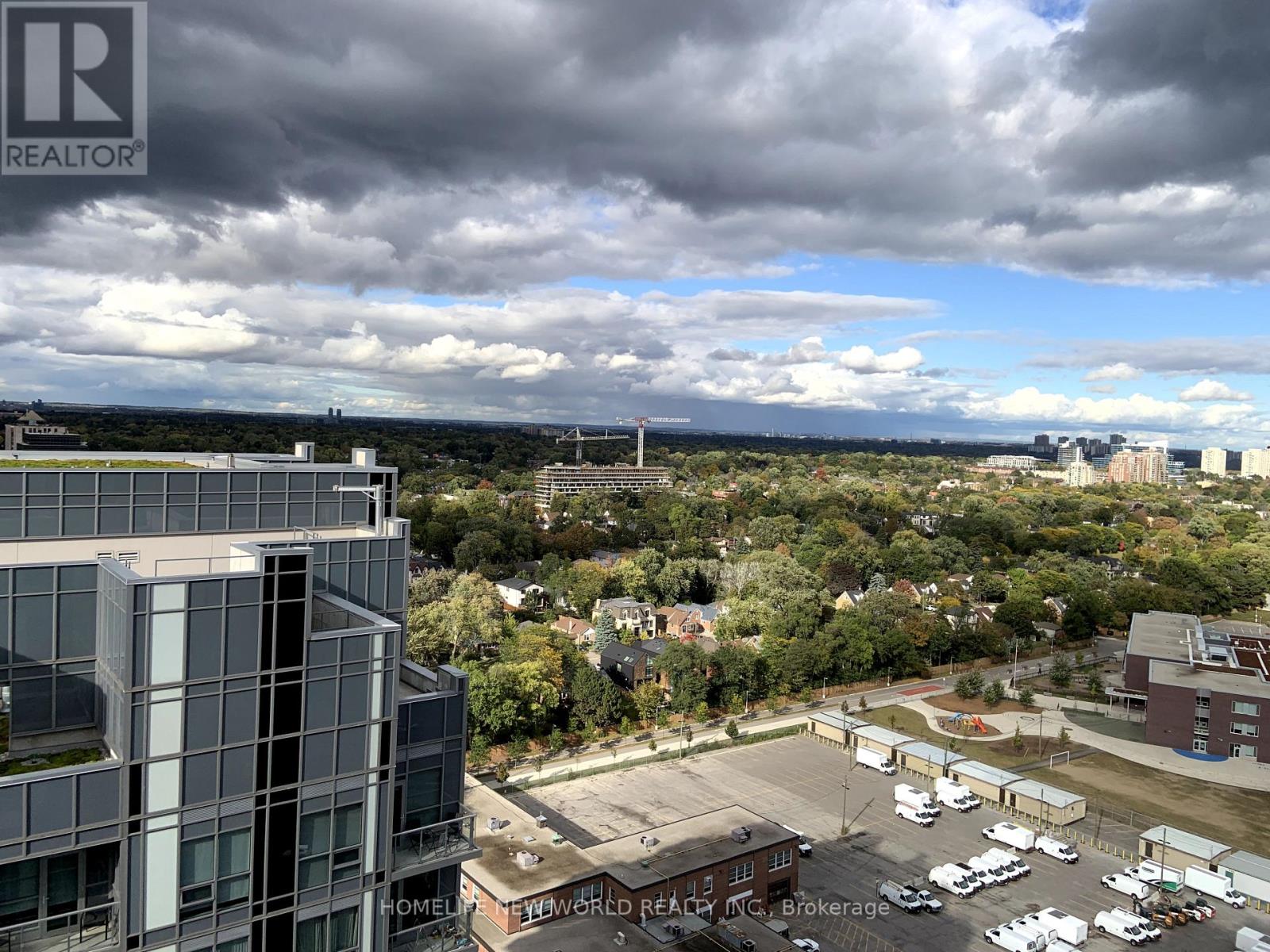2001 - 120 Harrison Garden Boulevard Toronto, Ontario M2N 0H1
$2,600 Monthly
Welcome to the Aristo at Avonshire, a Prestigious Tridel-Built Condominium in the Heart of Yonge and Sheppard, Toronto's Most Sought-After Neighborhood. This Spacious, Well-Maintained 1+1 Bedroom Unit Offers the Perfect Blend of Modern Convenience and Comfort. The Open-Concept Layout Provides a Sense of Spaciousness and Flow. Enjoy Stunning, Unobstructed North-Facing Views From Your Private Balcony. Aristo Offers a Range of Amenities, Including a Fitness Center, Party Room, Guest Suite, and More, Ensuring That You Have Everything You Need for a Comfortable and Convenient Lifestyle. You Can't Beat the Convenience of This Location, With Easy Access to the Sheppard Subway Just Steps Away. Don't Miss the Opportunity to Call This Prime Location Your Home. **EXTRAS** One Underground Parking Space, One Storage Locker / Bike Rack, Granite Countertop, LED Recessed Pot Lights. (id:24801)
Property Details
| MLS® Number | C11907929 |
| Property Type | Single Family |
| Community Name | Willowdale East |
| Amenities Near By | Park, Public Transit |
| Community Features | Pet Restrictions |
| Features | Balcony |
| Parking Space Total | 1 |
| View Type | View |
Building
| Bathroom Total | 1 |
| Bedrooms Above Ground | 1 |
| Bedrooms Below Ground | 1 |
| Bedrooms Total | 2 |
| Amenities | Security/concierge, Exercise Centre, Party Room, Sauna, Visitor Parking, Storage - Locker |
| Appliances | Oven - Built-in, Range, Cooktop, Dishwasher, Dryer, Microwave, Oven, Refrigerator, Washer, Window Coverings |
| Cooling Type | Central Air Conditioning |
| Exterior Finish | Concrete |
| Fire Protection | Smoke Detectors |
| Flooring Type | Laminate |
| Heating Type | Heat Recovery Ventilation (hrv) |
| Size Interior | 600 - 699 Ft2 |
| Type | Apartment |
Parking
| Underground |
Land
| Acreage | No |
| Land Amenities | Park, Public Transit |
Rooms
| Level | Type | Length | Width | Dimensions |
|---|---|---|---|---|
| Flat | Living Room | 6.12 m | 3.13 m | 6.12 m x 3.13 m |
| Flat | Dining Room | 6.12 m | 3.13 m | 6.12 m x 3.13 m |
| Flat | Kitchen | 2.74 m | 2.49 m | 2.74 m x 2.49 m |
| Flat | Bedroom | 3.04 m | 3.04 m | 3.04 m x 3.04 m |
| Flat | Den | 3.13 m | 1.92 m | 3.13 m x 1.92 m |
Contact Us
Contact us for more information
Parham Amani
Salesperson
201 Consumers Rd., Ste. 205
Toronto, Ontario M2J 4G8
(416) 490-1177
(416) 490-1928
www.homelifenewworld.com/

















